Bathroom Design Ideas with Engineered Quartz Benchtops
Refine by:
Budget
Sort by:Popular Today
141 - 160 of 693 photos
Item 1 of 3
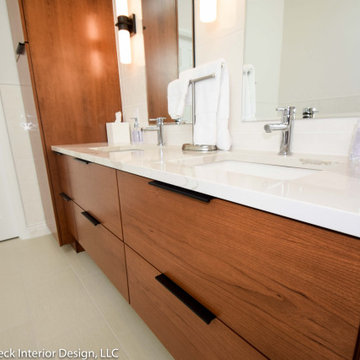
Design ideas for a large modern master bathroom in Other with flat-panel cabinets, medium wood cabinets, a drop-in tub, an alcove shower, a two-piece toilet, white tile, porcelain tile, white walls, porcelain floors, an undermount sink, engineered quartz benchtops, beige floor, a hinged shower door and white benchtops.
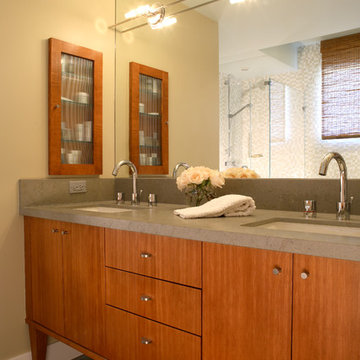
Photo of a large modern master bathroom in San Francisco with furniture-like cabinets, medium wood cabinets, engineered quartz benchtops, an undermount tub, a corner shower, beige walls, slate floors and an undermount sink.
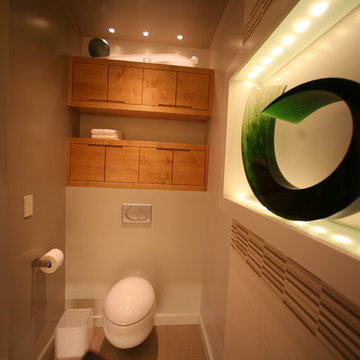
An ordinary toilet was out of the questions.
Sustainable Sedona Bathroom Remodel. Photos by Sustainable Sedona
This is an example of a small contemporary bathroom in Phoenix with medium wood cabinets, a wall-mount toilet, porcelain floors, flat-panel cabinets, beige tile, ceramic tile, white walls, an integrated sink and engineered quartz benchtops.
This is an example of a small contemporary bathroom in Phoenix with medium wood cabinets, a wall-mount toilet, porcelain floors, flat-panel cabinets, beige tile, ceramic tile, white walls, an integrated sink and engineered quartz benchtops.
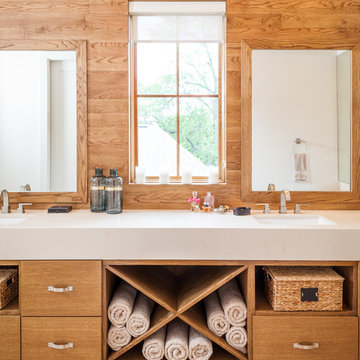
Bradford Carr, B-rad Photography
This is an example of a large contemporary master bathroom in Houston with flat-panel cabinets, light wood cabinets, a drop-in tub, an alcove shower, an integrated sink, a hinged shower door, light hardwood floors, engineered quartz benchtops and beige floor.
This is an example of a large contemporary master bathroom in Houston with flat-panel cabinets, light wood cabinets, a drop-in tub, an alcove shower, an integrated sink, a hinged shower door, light hardwood floors, engineered quartz benchtops and beige floor.
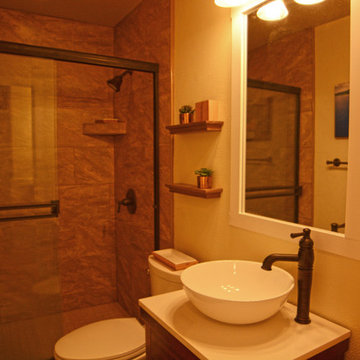
Brittany Ziegler
Inspiration for a small country master bathroom in Hawaii with open cabinets, dark wood cabinets, an alcove shower, a two-piece toilet, beige tile, porcelain tile, yellow walls, porcelain floors, a vessel sink and engineered quartz benchtops.
Inspiration for a small country master bathroom in Hawaii with open cabinets, dark wood cabinets, an alcove shower, a two-piece toilet, beige tile, porcelain tile, yellow walls, porcelain floors, a vessel sink and engineered quartz benchtops.
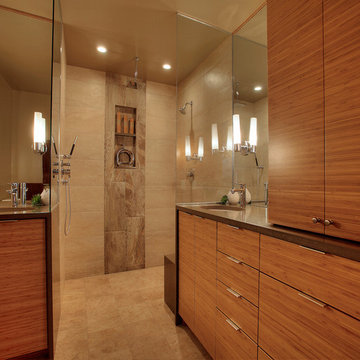
A new bathroom was designed using the same space, and allowing for a larger curbless shower, two generous sink vanities and a linen cabinet.
The new shower is spacious and refreshing, with tall ceilings, frameless glass walls, a curb-less and door-less entry and a barely noticeable infinity drain all adding to the openness. A bench seat was integrated into the quartz countertop wrap of the cabinets, seamlessly integrating the shower and cabinets into one cohesive space, and heat in the tile floor was also run into the bench seat to keep it warm and comfortable
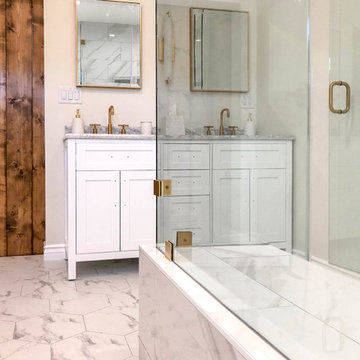
Pasadena, CA - Complete Bathroom Addition to an Existing House
For this Master Bathroom Addition to an Existing Home, we first framed out the home extension, and established a water line for Bathroom. Following the framing process, we then installed the drywall, insulation, windows and rough plumbing and rough electrical.
After the room had been established, we then installed all of the tile; shower enclosure, backsplash and flooring.
Upon the finishing of the tile installation, we then installed all of the sliding barn door, all fixtures, vanity, toilet, lighting and all other needed requirements per the Bathroom Addition.
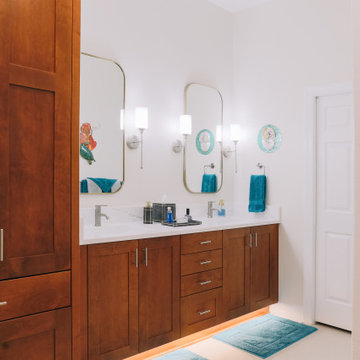
This is an example of a mid-sized modern master bathroom in Other with recessed-panel cabinets, brown cabinets, a curbless shower, white tile, ceramic tile, white walls, ceramic floors, an undermount sink, engineered quartz benchtops, beige floor, an open shower, white benchtops, an enclosed toilet, a double vanity and a built-in vanity.
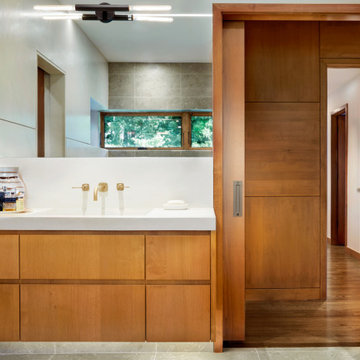
A chorus of concrete, stone and wood strike a harmonious note in this modern master bath. The extra thick cream concrete countertop features an integrated sink which is serviced by brass plumbing mounted onto the tall backsplash. Above the faucet is a bronze light with frosted glass cylinders. Reflected in the expansive mirror is the nearby closet. The vanity is stained a harm honey and floats above the floor allowing for accent lighting to cast an ethereal glow underneath. Ivory walls and ceiling quietly set the stage, allowing the room’s natural elements to sing.
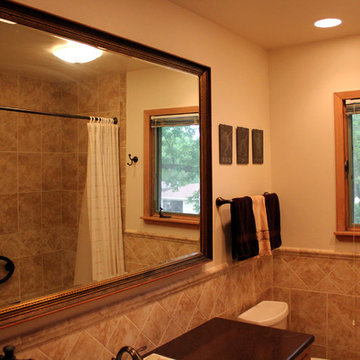
This is an example of a mid-sized transitional 3/4 bathroom in Other with an alcove tub, a shower/bathtub combo, a two-piece toilet, beige tile, ceramic tile, beige walls, engineered quartz benchtops, a shower curtain and black benchtops.
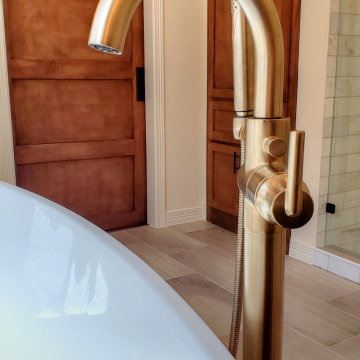
Design ideas for a large transitional master bathroom in Houston with shaker cabinets, brown cabinets, a freestanding tub, an alcove shower, white tile, marble, beige walls, porcelain floors, a drop-in sink, engineered quartz benchtops, beige floor, a hinged shower door, white benchtops, a single vanity and a built-in vanity.
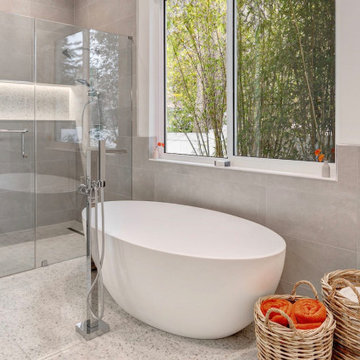
Primary suite bath with walk in shower, solid surface vessel tub, terrazzo tile floors.
Modern bathroom in Tampa with a freestanding tub, an alcove shower, ceramic floors, engineered quartz benchtops, white floor, a hinged shower door and white benchtops.
Modern bathroom in Tampa with a freestanding tub, an alcove shower, ceramic floors, engineered quartz benchtops, white floor, a hinged shower door and white benchtops.

Custom Surface Solutions (www.css-tile.com) - Owner Craig Thompson (512) 430-1215. This project shows a complete Master Bathroom remodel with before, during and after pictures. Master Bathroom features a Japanese soaker tub, enlarged shower with 4 1/2" x 12" white subway tile on walls, niche and celling., dark gray 2" x 2" shower floor tile with Schluter tiled drain, floor to ceiling shower glass, and quartz waterfall knee wall cap with integrated seat and curb cap. Floor has dark gray 12" x 24" tile on Schluter heated floor and same tile on tub wall surround with wall niche. Shower, tub and vanity plumbing fixtures and accessories are Delta Champagne Bronze. Vanity is custom built with quartz countertop and backsplash, undermount oval sinks, wall mounted faucets, wood framed mirrors and open wall medicine cabinet.
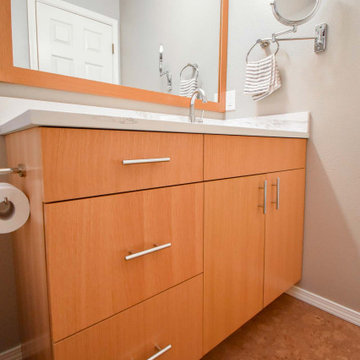
Two matching bathrooms in modern townhouse. Walk in tile shower with white subway tile, small corner step, and glass enclosure. Flat panel wood vanity with quartz countertops, undermount sink, and modern fixtures. Second bath has matching features with single sink and bath tub shower combination.
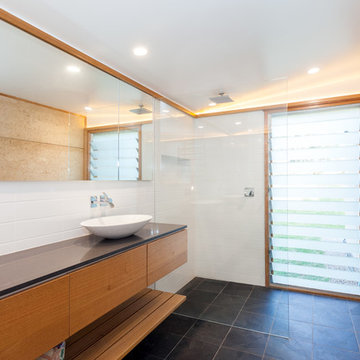
Photo of a mid-sized modern master bathroom in Central Coast with light wood cabinets, an open shower, white tile, stone tile, white walls, slate floors, a vessel sink, engineered quartz benchtops, black floor, an open shower, black benchtops and flat-panel cabinets.
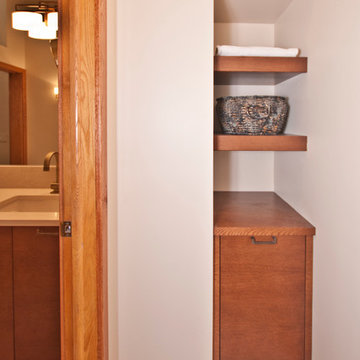
Designer: Terri Sears
Photography: Melissa M. Mills
Design ideas for a large contemporary master bathroom in Nashville with flat-panel cabinets, medium wood cabinets, an alcove shower, a two-piece toilet, beige tile, porcelain tile, beige walls, porcelain floors, an undermount sink, engineered quartz benchtops, beige floor, a hinged shower door and white benchtops.
Design ideas for a large contemporary master bathroom in Nashville with flat-panel cabinets, medium wood cabinets, an alcove shower, a two-piece toilet, beige tile, porcelain tile, beige walls, porcelain floors, an undermount sink, engineered quartz benchtops, beige floor, a hinged shower door and white benchtops.
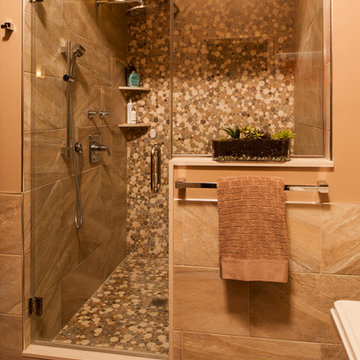
Shower wall tile 12×24 earth tone porcelain with built in Caesarstone seat.
Shower floor are round bubble mosaic running up the wall. Custom glass shower door.
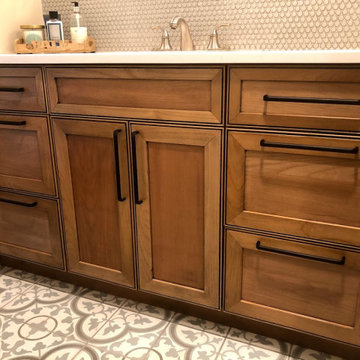
Small country kids bathroom in Baltimore with recessed-panel cabinets, medium wood cabinets, an alcove tub, an alcove shower, a one-piece toilet, white tile, subway tile, grey walls, cement tiles, an undermount sink, engineered quartz benchtops, multi-coloured floor, a sliding shower screen, white benchtops, a niche, a single vanity and a built-in vanity.
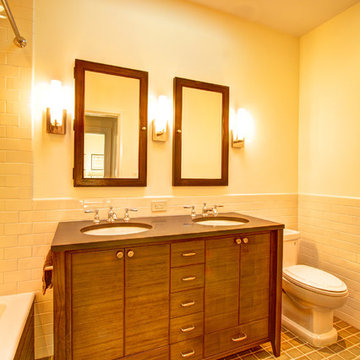
Master bathroom.
Photography by Marco Valencia.
Traditional bathroom in New York with an undermount sink, dark wood cabinets, engineered quartz benchtops, a drop-in tub, a shower/bathtub combo, a one-piece toilet, beige tile, subway tile and flat-panel cabinets.
Traditional bathroom in New York with an undermount sink, dark wood cabinets, engineered quartz benchtops, a drop-in tub, a shower/bathtub combo, a one-piece toilet, beige tile, subway tile and flat-panel cabinets.
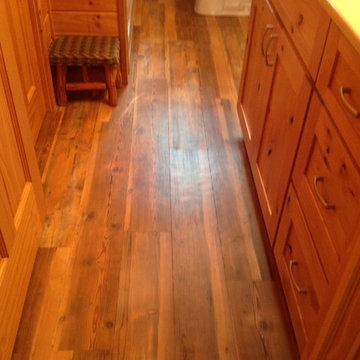
Flooring: Karndean Van Gogh Luxury Vinyl Plank in Vintage Pine
Cabinets: Holiday Kitchens' Seattle style Character Alder in Natural w/Brushed Nickel hardware
Countertop: Cambria quartz in Waverton with Kohler Caxton undermount sink in White
Bathroom Design Ideas with Engineered Quartz Benchtops
8

