Bathroom Design Ideas with Exposed Beam and Panelled Walls
Refine by:
Budget
Sort by:Popular Today
41 - 60 of 64 photos
Item 1 of 3
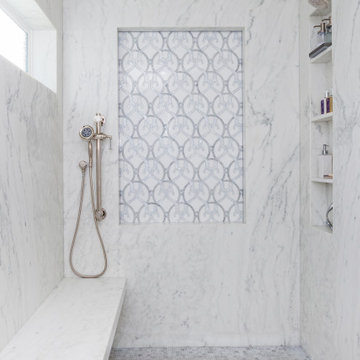
The walk in shower is constructed of bookmatched marble slabs and has a feature mosiac of marble and mother of pearl, highlighted by a wet-rated dimmable LED tape light.
The bench and floor are heated and the faucet and valve trims are done in polished nickel and crystal.

Our installer removed the existing unit to get the area ready for the installation of shower and replacing old bathtub with a shower by putting a new shower base into position while keeping the existing footprint intact then Establishing a proper foundation and make sure the walls are prepped with the utmost care prior to installation. Our stylish and seamless watertight walls go up easily in the hands of our seasoned professionals. High-quality tempered glass doors in the style are installed next, as well as all additional accessories the customer wanted. The job is done, and customers left with a new shower and a smile!

master shower with cedar lined dry sauna
Photo of an expansive modern wet room bathroom in Other with shaker cabinets, grey cabinets, a freestanding tub, a two-piece toilet, gray tile, ceramic tile, white walls, porcelain floors, an undermount sink, quartzite benchtops, beige floor, a hinged shower door, white benchtops, a shower seat, a double vanity, a built-in vanity, exposed beam, panelled walls and with a sauna.
Photo of an expansive modern wet room bathroom in Other with shaker cabinets, grey cabinets, a freestanding tub, a two-piece toilet, gray tile, ceramic tile, white walls, porcelain floors, an undermount sink, quartzite benchtops, beige floor, a hinged shower door, white benchtops, a shower seat, a double vanity, a built-in vanity, exposed beam, panelled walls and with a sauna.

Large country master bathroom in Chicago with flat-panel cabinets, medium wood cabinets, a freestanding tub, a two-piece toilet, grey walls, marble floors, an undermount sink, marble benchtops, grey floor, a hinged shower door, grey benchtops, an enclosed toilet, a double vanity, a freestanding vanity, exposed beam and panelled walls.

master shower with cedar lined dry sauna
Photo of an expansive modern master wet room bathroom in Other with shaker cabinets, a built-in vanity, grey cabinets, quartzite benchtops, a double vanity, white benchtops, a freestanding tub, a two-piece toilet, gray tile, ceramic tile, white walls, porcelain floors, an undermount sink, beige floor, a hinged shower door, a shower seat, exposed beam and panelled walls.
Photo of an expansive modern master wet room bathroom in Other with shaker cabinets, a built-in vanity, grey cabinets, quartzite benchtops, a double vanity, white benchtops, a freestanding tub, a two-piece toilet, gray tile, ceramic tile, white walls, porcelain floors, an undermount sink, beige floor, a hinged shower door, a shower seat, exposed beam and panelled walls.
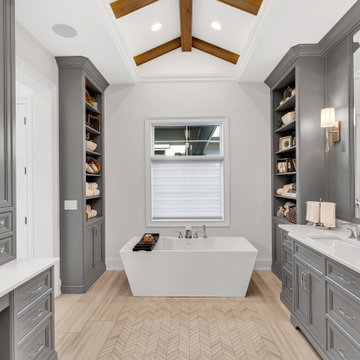
Master bathroom w/ freestanding soaking tub
Design ideas for an expansive modern master bathroom in Other with beaded inset cabinets, grey cabinets, a freestanding tub, a shower/bathtub combo, a two-piece toilet, brown tile, porcelain tile, white walls, porcelain floors, an undermount sink, granite benchtops, beige floor, multi-coloured benchtops, a niche, a double vanity, a built-in vanity, exposed beam and panelled walls.
Design ideas for an expansive modern master bathroom in Other with beaded inset cabinets, grey cabinets, a freestanding tub, a shower/bathtub combo, a two-piece toilet, brown tile, porcelain tile, white walls, porcelain floors, an undermount sink, granite benchtops, beige floor, multi-coloured benchtops, a niche, a double vanity, a built-in vanity, exposed beam and panelled walls.

Master bathroom w/ freestanding soaking tub
Inspiration for an expansive modern master bathroom in Other with beaded inset cabinets, grey cabinets, a freestanding tub, a shower/bathtub combo, a two-piece toilet, brown tile, porcelain tile, white walls, porcelain floors, an undermount sink, granite benchtops, beige floor, multi-coloured benchtops, a niche, a double vanity, a built-in vanity, exposed beam and panelled walls.
Inspiration for an expansive modern master bathroom in Other with beaded inset cabinets, grey cabinets, a freestanding tub, a shower/bathtub combo, a two-piece toilet, brown tile, porcelain tile, white walls, porcelain floors, an undermount sink, granite benchtops, beige floor, multi-coloured benchtops, a niche, a double vanity, a built-in vanity, exposed beam and panelled walls.
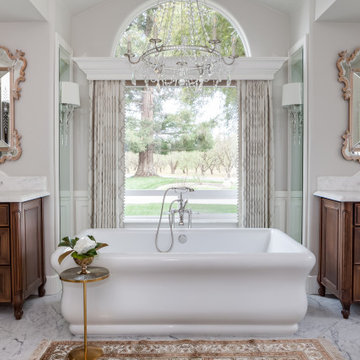
Furniture inspired dual vanities flank the most spectacular soaker tub in the center of the sight lines in this beautiful space. Erin for Visual Comfort lighting and elaborate Venetian mirrors uplevel the sparkle in a breathtaking room.
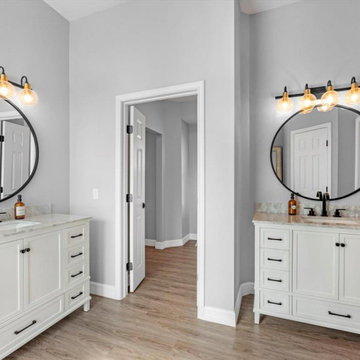
Our installer removed the existing unit to get the area ready for the installation of shower and replacing old bathtub with a shower by putting a new shower base into position while keeping the existing footprint intact then Establishing a proper foundation and make sure the walls are prepped with the utmost care prior to installation. Our stylish and seamless watertight walls go up easily in the hands of our seasoned professionals. High-quality tempered glass doors in the style are installed next, as well as all additional accessories the customer wanted. The job is done, and customers left with a new shower and a smile!
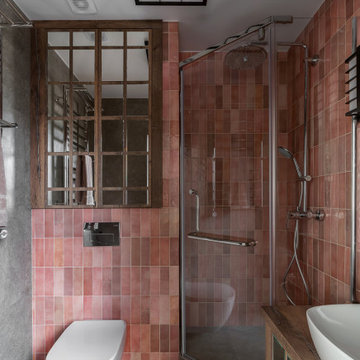
Ванная комната в квартире, небольшая, но вместительная. Выполнена в восточной стилистике, также как и остальные зоны квартиры.
Красивое ньюансное сочетание серого и розового создает уникальную гармонию, а детали выполненные из темного дерева дополняют ее.
Обилие зеркальных поверхностей помогает визуально расширить габариты комнаты.
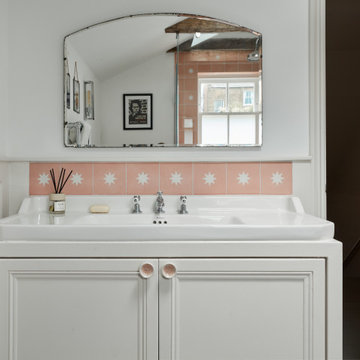
Bright and airy family bathroom with bespoke joinery. exposed beams, timber wall panelling, painted floor and Bert & May encaustic shower tiles .
Small eclectic kids bathroom in London with recessed-panel cabinets, beige cabinets, a freestanding tub, an open shower, a wall-mount toilet, pink tile, cement tile, white walls, painted wood floors, an undermount sink, grey floor, a hinged shower door, white benchtops, a niche, a single vanity, a freestanding vanity, exposed beam and panelled walls.
Small eclectic kids bathroom in London with recessed-panel cabinets, beige cabinets, a freestanding tub, an open shower, a wall-mount toilet, pink tile, cement tile, white walls, painted wood floors, an undermount sink, grey floor, a hinged shower door, white benchtops, a niche, a single vanity, a freestanding vanity, exposed beam and panelled walls.

Bright and airy family bathroom with bespoke joinery. exposed beams, timber wall panelling, painted floor and Bert & May encaustic shower tiles .
Photo of a small eclectic kids bathroom in London with recessed-panel cabinets, beige cabinets, a freestanding tub, an open shower, a wall-mount toilet, pink tile, cement tile, white walls, painted wood floors, an undermount sink, grey floor, a hinged shower door, white benchtops, a niche, a single vanity, a freestanding vanity, exposed beam and panelled walls.
Photo of a small eclectic kids bathroom in London with recessed-panel cabinets, beige cabinets, a freestanding tub, an open shower, a wall-mount toilet, pink tile, cement tile, white walls, painted wood floors, an undermount sink, grey floor, a hinged shower door, white benchtops, a niche, a single vanity, a freestanding vanity, exposed beam and panelled walls.
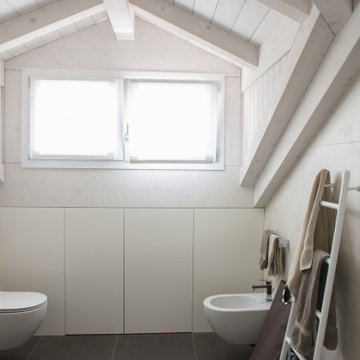
Inspiration for a large contemporary master bathroom in Venice with flat-panel cabinets, dark wood cabinets, an alcove shower, a two-piece toilet, beige tile, porcelain tile, white walls, porcelain floors, solid surface benchtops, brown floor, a hinged shower door, white benchtops, a shower seat, a single vanity, a floating vanity, exposed beam and panelled walls.
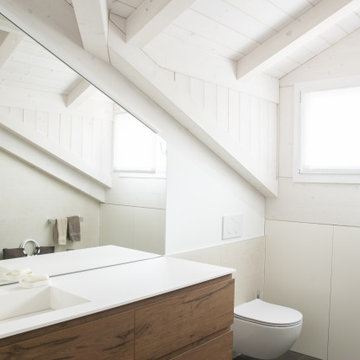
This is an example of a large contemporary master bathroom in Venice with flat-panel cabinets, dark wood cabinets, an alcove shower, a two-piece toilet, beige tile, porcelain tile, white walls, porcelain floors, solid surface benchtops, brown floor, a hinged shower door, white benchtops, a shower seat, a single vanity, a floating vanity, exposed beam and panelled walls.
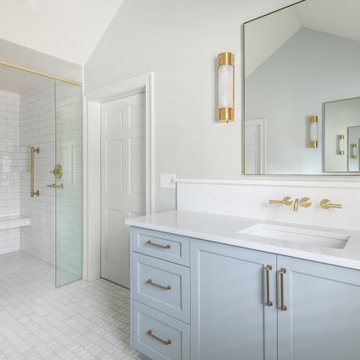
Our design team listened carefully to our clients' wish list. They had a vision of a cozy rustic mountain cabin type master suite retreat. The rustic beams and hardwood floors complement the neutral tones of the walls and trim. Walking into the new primary bathroom gives the same calmness with the colors and materials used in the design.
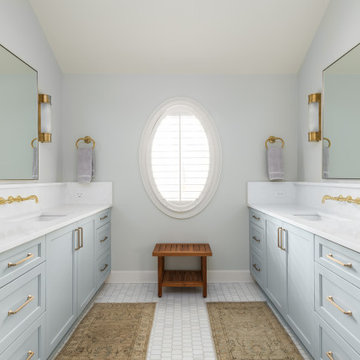
Our design team listened carefully to our clients' wish list. They had a vision of a cozy rustic mountain cabin type master suite retreat. The rustic beams and hardwood floors complement the neutral tones of the walls and trim. Walking into the new primary bathroom gives the same calmness with the colors and materials used in the design.
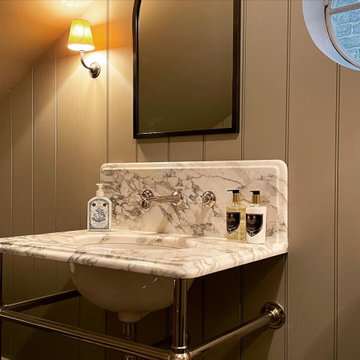
Beautiful Loft Bathroom in Camberwell. Bathroom appliances from LefroyBrook work great with MDF Wall Panels and Herringbone Porcelain Tiles.
Small arts and crafts master bathroom in London with a freestanding tub, a two-piece toilet, grey walls, porcelain floors, a wall-mount sink, marble benchtops, grey floor, white benchtops, a single vanity, a freestanding vanity, exposed beam and panelled walls.
Small arts and crafts master bathroom in London with a freestanding tub, a two-piece toilet, grey walls, porcelain floors, a wall-mount sink, marble benchtops, grey floor, white benchtops, a single vanity, a freestanding vanity, exposed beam and panelled walls.
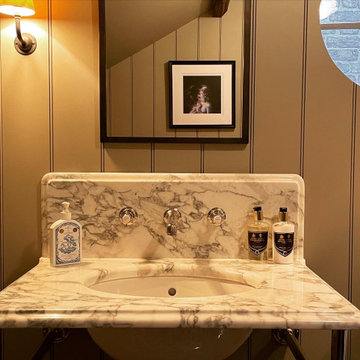
Beautiful Loft Bathroom in Camberwell. Bathroom appliances from LefroyBrook work great with MDF Wall Panels and Herringbone Porcelain Tiles.
Photo of a small arts and crafts master bathroom in London with a freestanding tub, a two-piece toilet, grey walls, porcelain floors, a wall-mount sink, marble benchtops, grey floor, white benchtops, a single vanity, a freestanding vanity, exposed beam and panelled walls.
Photo of a small arts and crafts master bathroom in London with a freestanding tub, a two-piece toilet, grey walls, porcelain floors, a wall-mount sink, marble benchtops, grey floor, white benchtops, a single vanity, a freestanding vanity, exposed beam and panelled walls.
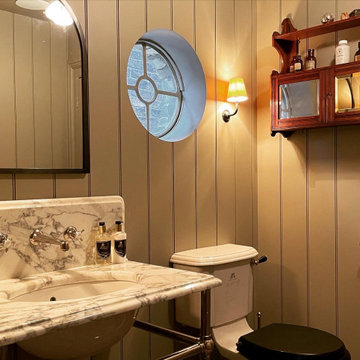
Beautiful Loft Bathroom in Camberwell. Bathroom appliances from LefroyBrook work great with MDF Wall Panels and Herringbone Porcelain Tiles.
Design ideas for a small arts and crafts master bathroom in London with a freestanding tub, a two-piece toilet, grey walls, porcelain floors, a wall-mount sink, marble benchtops, grey floor, white benchtops, a single vanity, a freestanding vanity, exposed beam and panelled walls.
Design ideas for a small arts and crafts master bathroom in London with a freestanding tub, a two-piece toilet, grey walls, porcelain floors, a wall-mount sink, marble benchtops, grey floor, white benchtops, a single vanity, a freestanding vanity, exposed beam and panelled walls.
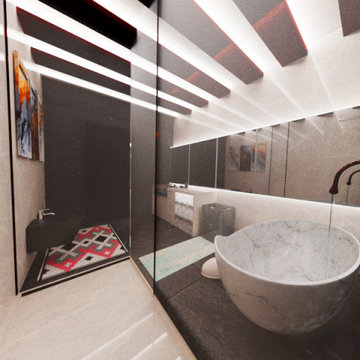
Ванная комната, срок реализации проекта был 1 день, очень быстрые рендеры. Использованы современные решения для осуществления данного проекта
Mid-sized contemporary master wet room bathroom in Other with beige cabinets, a freestanding tub, a bidet, beige tile, porcelain tile, beige walls, ceramic floors, a vessel sink, marble benchtops, black floor, a sliding shower screen, beige benchtops, a niche, a single vanity, exposed beam and panelled walls.
Mid-sized contemporary master wet room bathroom in Other with beige cabinets, a freestanding tub, a bidet, beige tile, porcelain tile, beige walls, ceramic floors, a vessel sink, marble benchtops, black floor, a sliding shower screen, beige benchtops, a niche, a single vanity, exposed beam and panelled walls.
Bathroom Design Ideas with Exposed Beam and Panelled Walls
3