Bathroom Design Ideas with Exposed Beam and Wood
Refine by:
Budget
Sort by:Popular Today
121 - 140 of 4,168 photos
Item 1 of 3
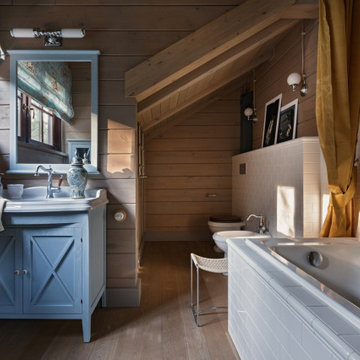
Inspiration for a country master bathroom in Other with recessed-panel cabinets, blue cabinets, a drop-in tub, gray tile, subway tile, a single vanity, a freestanding vanity, wood walls, wood and light hardwood floors.
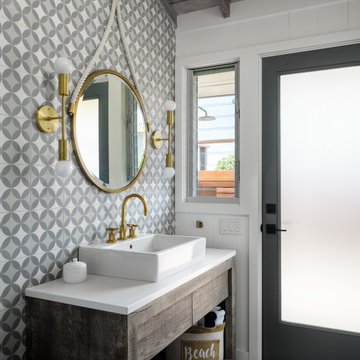
Cement tiles
Mid-sized beach style powder room in Hawaii with flat-panel cabinets, distressed cabinets, a one-piece toilet, gray tile, cement tile, white walls, cement tiles, a pedestal sink, engineered quartz benchtops, grey floor, white benchtops, a freestanding vanity, exposed beam and panelled walls.
Mid-sized beach style powder room in Hawaii with flat-panel cabinets, distressed cabinets, a one-piece toilet, gray tile, cement tile, white walls, cement tiles, a pedestal sink, engineered quartz benchtops, grey floor, white benchtops, a freestanding vanity, exposed beam and panelled walls.
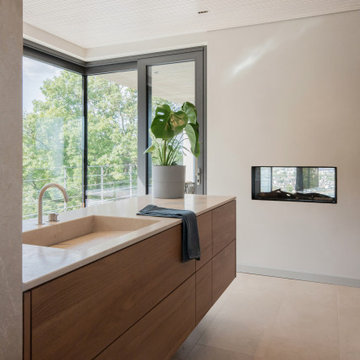
Ein Bad zum Ruhe finden. Hier drängt sich nichts auf, alles ist harmonisch aufeinander abgestimmt.
This is an example of a large contemporary 3/4 bathroom in Other with flat-panel cabinets, beige cabinets, a drop-in tub, an alcove shower, a wall-mount toilet, beige tile, limestone, beige walls, light hardwood floors, an integrated sink, limestone benchtops, beige floor, an open shower, beige benchtops, an enclosed toilet, a single vanity, a freestanding vanity and wood.
This is an example of a large contemporary 3/4 bathroom in Other with flat-panel cabinets, beige cabinets, a drop-in tub, an alcove shower, a wall-mount toilet, beige tile, limestone, beige walls, light hardwood floors, an integrated sink, limestone benchtops, beige floor, an open shower, beige benchtops, an enclosed toilet, a single vanity, a freestanding vanity and wood.
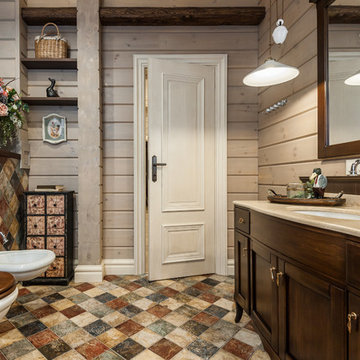
Ванная комната кантри. Сантехника, Roca, Kerasan, цветной кафель, балки, тумба под раковину, зеркало в раме.
This is an example of a mid-sized country master bathroom in Other with beige walls, multi-coloured floor, shaker cabinets, dark wood cabinets, an undermount sink, beige benchtops, a wall-mount toilet, multi-coloured tile, ceramic tile, ceramic floors, solid surface benchtops, a claw-foot tub, a corner shower, a hinged shower door, an enclosed toilet, a single vanity, a freestanding vanity, exposed beam and wood walls.
This is an example of a mid-sized country master bathroom in Other with beige walls, multi-coloured floor, shaker cabinets, dark wood cabinets, an undermount sink, beige benchtops, a wall-mount toilet, multi-coloured tile, ceramic tile, ceramic floors, solid surface benchtops, a claw-foot tub, a corner shower, a hinged shower door, an enclosed toilet, a single vanity, a freestanding vanity, exposed beam and wood walls.

What started as a kitchen and two-bathroom remodel evolved into a full home renovation plus conversion of the downstairs unfinished basement into a permitted first story addition, complete with family room, guest suite, mudroom, and a new front entrance. We married the midcentury modern architecture with vintage, eclectic details and thoughtful materials.

This is an example of an expansive master bathroom in Chicago with flat-panel cabinets, beige cabinets, a freestanding tub, an alcove shower, a two-piece toilet, black and white tile, ceramic tile, beige walls, porcelain floors, an undermount sink, engineered quartz benchtops, white floor, a hinged shower door, white benchtops, a double vanity, a built-in vanity and exposed beam.
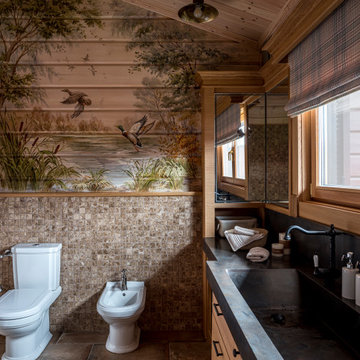
Мастер-санузел в деревянном доме.
Photo of a country bathroom in Moscow with brown tile, mosaic tile, multi-coloured walls, a trough sink, grey floor, black benchtops, a double vanity, a built-in vanity, vaulted, wood and wood walls.
Photo of a country bathroom in Moscow with brown tile, mosaic tile, multi-coloured walls, a trough sink, grey floor, black benchtops, a double vanity, a built-in vanity, vaulted, wood and wood walls.
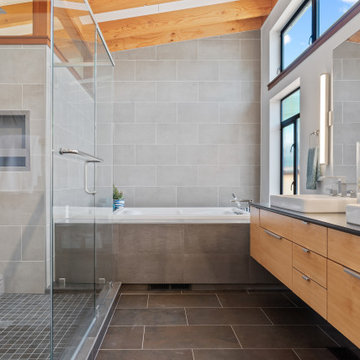
Complete master bathroom,we love to combination between the concrete gray look and the wood
Design ideas for a mid-sized contemporary master bathroom in San Francisco with flat-panel cabinets, light wood cabinets, a drop-in tub, an open shower, gray tile, porcelain tile, cement tiles, a vessel sink, quartzite benchtops, grey floor, a hinged shower door, black benchtops, a single vanity, a floating vanity and exposed beam.
Design ideas for a mid-sized contemporary master bathroom in San Francisco with flat-panel cabinets, light wood cabinets, a drop-in tub, an open shower, gray tile, porcelain tile, cement tiles, a vessel sink, quartzite benchtops, grey floor, a hinged shower door, black benchtops, a single vanity, a floating vanity and exposed beam.
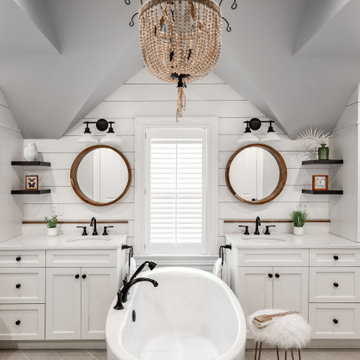
Symmetry and strong contrast in the black and white fixtures give the traditional space a modern feel.
Large transitional master bathroom in Boston with recessed-panel cabinets, white cabinets, a freestanding tub, a corner shower, a two-piece toilet, gray tile, ceramic tile, grey walls, porcelain floors, an undermount sink, engineered quartz benchtops, grey floor, a hinged shower door, white benchtops, a double vanity, exposed beam and planked wall panelling.
Large transitional master bathroom in Boston with recessed-panel cabinets, white cabinets, a freestanding tub, a corner shower, a two-piece toilet, gray tile, ceramic tile, grey walls, porcelain floors, an undermount sink, engineered quartz benchtops, grey floor, a hinged shower door, white benchtops, a double vanity, exposed beam and planked wall panelling.
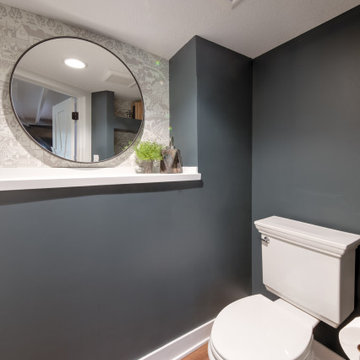
This is an example of a small country powder room in Minneapolis with shaker cabinets, grey cabinets, grey walls, medium hardwood floors, a vessel sink, quartzite benchtops, brown floor, white benchtops, a freestanding vanity and exposed beam.
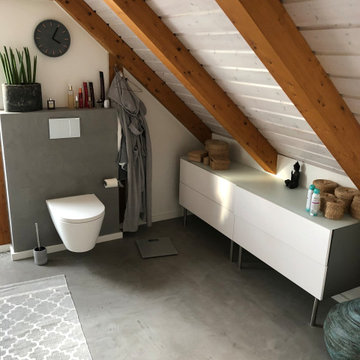
Fugenlose Bäder und Duschen ohne Fliesen
Design ideas for a mid-sized modern 3/4 bathroom in Cologne with flat-panel cabinets, grey cabinets, a curbless shower, a two-piece toilet, gray tile, stone slab, white walls, concrete floors, a drop-in sink, glass benchtops, grey floor, a hinged shower door, white benchtops, a shower seat, a single vanity, a built-in vanity, wood and brick walls.
Design ideas for a mid-sized modern 3/4 bathroom in Cologne with flat-panel cabinets, grey cabinets, a curbless shower, a two-piece toilet, gray tile, stone slab, white walls, concrete floors, a drop-in sink, glass benchtops, grey floor, a hinged shower door, white benchtops, a shower seat, a single vanity, a built-in vanity, wood and brick walls.
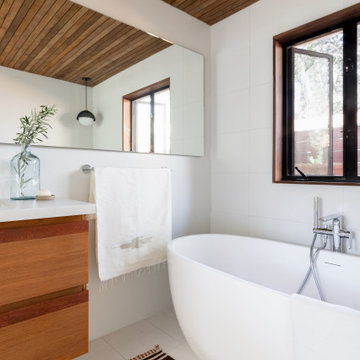
This is an example of a small scandinavian bathroom in Los Angeles with medium wood cabinets, a freestanding tub, white benchtops, a single vanity, a floating vanity and wood.

This transformation started with a builder grade bathroom and was expanded into a sauna wet room. With cedar walls and ceiling and a custom cedar bench, the sauna heats the space for a relaxing dry heat experience. The goal of this space was to create a sauna in the secondary bathroom and be as efficient as possible with the space. This bathroom transformed from a standard secondary bathroom to a ergonomic spa without impacting the functionality of the bedroom.
This project was super fun, we were working inside of a guest bedroom, to create a functional, yet expansive bathroom. We started with a standard bathroom layout and by building out into the large guest bedroom that was used as an office, we were able to create enough square footage in the bathroom without detracting from the bedroom aesthetics or function. We worked with the client on her specific requests and put all of the materials into a 3D design to visualize the new space.
Houzz Write Up: https://www.houzz.com/magazine/bathroom-of-the-week-stylish-spa-retreat-with-a-real-sauna-stsetivw-vs~168139419
The layout of the bathroom needed to change to incorporate the larger wet room/sauna. By expanding the room slightly it gave us the needed space to relocate the toilet, the vanity and the entrance to the bathroom allowing for the wet room to have the full length of the new space.
This bathroom includes a cedar sauna room that is incorporated inside of the shower, the custom cedar bench follows the curvature of the room's new layout and a window was added to allow the natural sunlight to come in from the bedroom. The aromatic properties of the cedar are delightful whether it's being used with the dry sauna heat and also when the shower is steaming the space. In the shower are matching porcelain, marble-look tiles, with architectural texture on the shower walls contrasting with the warm, smooth cedar boards. Also, by increasing the depth of the toilet wall, we were able to create useful towel storage without detracting from the room significantly.
This entire project and client was a joy to work with.

Luxury Bathroom complete with a double walk in Wet Sauna and Dry Sauna. Floor to ceiling glass walls extend the Home Gym Bathroom to feel the ultimate expansion of space.
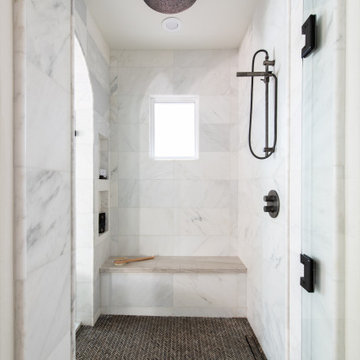
How tranquil is this master shower? Complete with porcelain tile and terracotta flooring this shower truly is a retreat.
Large contemporary master bathroom in Orange County with beaded inset cabinets, white cabinets, a freestanding tub, a curbless shower, a one-piece toilet, beige tile, beige walls, an undermount sink, marble benchtops, brown floor, a sliding shower screen, beige benchtops, a double vanity, a floating vanity and exposed beam.
Large contemporary master bathroom in Orange County with beaded inset cabinets, white cabinets, a freestanding tub, a curbless shower, a one-piece toilet, beige tile, beige walls, an undermount sink, marble benchtops, brown floor, a sliding shower screen, beige benchtops, a double vanity, a floating vanity and exposed beam.

Inspiration for a mid-sized modern master bathroom in Los Angeles with flat-panel cabinets, white cabinets, a freestanding tub, an alcove shower, a one-piece toilet, brown tile, brown walls, an undermount sink, quartzite benchtops, brown floor, a hinged shower door, white benchtops, an enclosed toilet, a double vanity, a built-in vanity, wood walls, porcelain tile, porcelain floors and wood.

Inspiration for a mid-sized traditional master wet room bathroom in San Diego with raised-panel cabinets, grey cabinets, white tile, marble, beige walls, marble floors, a drop-in sink, marble benchtops, multi-coloured floor, a hinged shower door, multi-coloured benchtops, a shower seat, a double vanity, a built-in vanity and exposed beam.
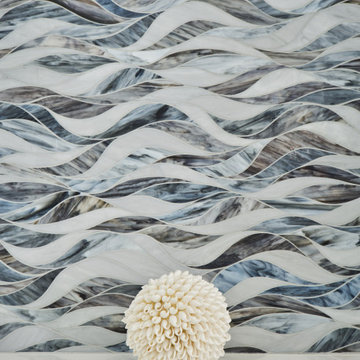
Design objectives for this primary bathroom remodel included: Removing a dated corner shower and deck-mounted tub, creating more storage space, reworking the water closet entry, adding dual vanities and a curbless shower with tub to capture the view.

Master bathroom w/ freestanding soaking tub
Inspiration for an expansive modern master bathroom in Other with beaded inset cabinets, grey cabinets, a freestanding tub, a shower/bathtub combo, a two-piece toilet, brown tile, porcelain tile, white walls, porcelain floors, an undermount sink, granite benchtops, beige floor, multi-coloured benchtops, a niche, a double vanity, a built-in vanity, exposed beam and panelled walls.
Inspiration for an expansive modern master bathroom in Other with beaded inset cabinets, grey cabinets, a freestanding tub, a shower/bathtub combo, a two-piece toilet, brown tile, porcelain tile, white walls, porcelain floors, an undermount sink, granite benchtops, beige floor, multi-coloured benchtops, a niche, a double vanity, a built-in vanity, exposed beam and panelled walls.

Inspiration for a mediterranean bathroom in Palma de Mallorca with open cabinets, medium wood cabinets, white walls, a vessel sink, wood benchtops, beige floor, brown benchtops, a double vanity, a freestanding vanity, exposed beam, vaulted and wood.
Bathroom Design Ideas with Exposed Beam and Wood
7

