Bathroom Design Ideas with Exposed Beam
Refine by:
Budget
Sort by:Popular Today
41 - 60 of 2,394 photos
Item 1 of 2
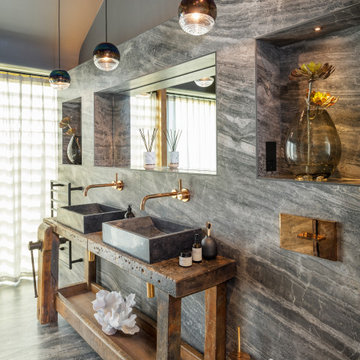
Design ideas for a contemporary bathroom in Cornwall with dark wood cabinets, gray tile, grey walls, a vessel sink, wood benchtops, grey floor, brown benchtops, a double vanity, a freestanding vanity, exposed beam and vaulted.
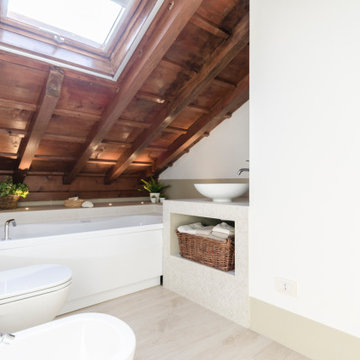
Molti vincoli strutturali, ma non ci siamo arresi :-))
Bagno completo con inserimento vasca idromassaggio
Rifacimento bagno totale, rivestimenti orizzontali, impianti sanitario e illuminazione, serramenti.
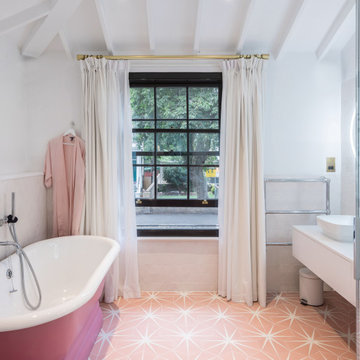
This is an example of a transitional 3/4 bathroom in London with flat-panel cabinets, white cabinets, a freestanding tub, white walls, pink floor, white benchtops, a single vanity, a floating vanity, exposed beam and vaulted.
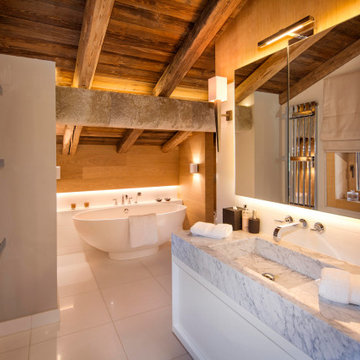
This is an example of a country bathroom in London with white cabinets, a freestanding tub, marble benchtops, a single vanity, flat-panel cabinets, white walls, an integrated sink, white floor, grey benchtops, a floating vanity, exposed beam, vaulted and wood.

double sink in Master Bath
Design ideas for a large industrial master wet room bathroom in Kansas City with flat-panel cabinets, grey cabinets, gray tile, porcelain tile, grey walls, concrete floors, a vessel sink, granite benchtops, grey floor, an open shower, black benchtops, a double vanity, a built-in vanity, exposed beam and brick walls.
Design ideas for a large industrial master wet room bathroom in Kansas City with flat-panel cabinets, grey cabinets, gray tile, porcelain tile, grey walls, concrete floors, a vessel sink, granite benchtops, grey floor, an open shower, black benchtops, a double vanity, a built-in vanity, exposed beam and brick walls.
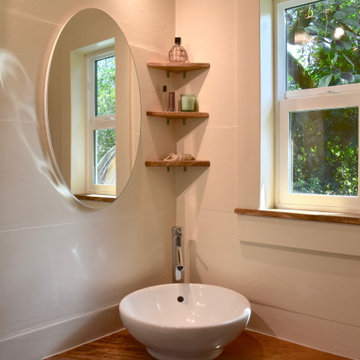
This tiny home has utilized space-saving design and put the bathroom vanity in the corner of the bathroom. Natural light in addition to track lighting makes this vanity perfect for getting ready in the morning. Triangle corner shelves give an added space for personal items to keep from cluttering the wood counter. This contemporary, costal Tiny Home features a bathroom with a shower built out over the tongue of the trailer it sits on saving space and creating space in the bathroom. This shower has it's own clear roofing giving the shower a skylight. This allows tons of light to shine in on the beautiful blue tiles that shape this corner shower. Stainless steel planters hold ferns giving the shower an outdoor feel. With sunlight, plants, and a rain shower head above the shower, it is just like an outdoor shower only with more convenience and privacy. The curved glass shower door gives the whole tiny home bathroom a bigger feel while letting light shine through to the rest of the bathroom. The blue tile shower has niches; built-in shower shelves to save space making your shower experience even better. The bathroom door is a pocket door, saving space in both the bathroom and kitchen to the other side. The frosted glass pocket door also allows light to shine through.
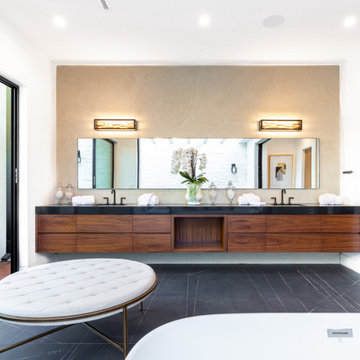
This indoor/outdoor master bath was a pleasure to be a part of. This one of a kind bathroom brings in natural light from two areas of the room and balances this with modern touches. We used dark cabinetry and countertops to create symmetry with the white bathtub, furniture and accessories.

Wet Room, Modern Wet Room, Small Wet Room Renovation, First Floor Wet Room, Second Story Wet Room Bathroom, Open Shower With Bath In Open Area, Real Timber Vanity, West Leederville Bathrooms

Guest Bathroom remodel
Inspiration for a large mediterranean bathroom in Orange County with an undermount tub, a corner shower, green tile, porcelain tile, red walls, medium hardwood floors, quartzite benchtops, a hinged shower door, grey benchtops, a built-in vanity and exposed beam.
Inspiration for a large mediterranean bathroom in Orange County with an undermount tub, a corner shower, green tile, porcelain tile, red walls, medium hardwood floors, quartzite benchtops, a hinged shower door, grey benchtops, a built-in vanity and exposed beam.

EXPOSED WATER PIPES EXTERNALLY MOUNTED. BUILT IN BATH. HIDDEN TOILET
Inspiration for a mid-sized industrial master bathroom in Other with furniture-like cabinets, white cabinets, a drop-in tub, a corner shower, a wall-mount toilet, black and white tile, ceramic tile, white walls, concrete floors, a drop-in sink, grey floor, a hinged shower door, white benchtops, a single vanity, a built-in vanity, exposed beam and brick walls.
Inspiration for a mid-sized industrial master bathroom in Other with furniture-like cabinets, white cabinets, a drop-in tub, a corner shower, a wall-mount toilet, black and white tile, ceramic tile, white walls, concrete floors, a drop-in sink, grey floor, a hinged shower door, white benchtops, a single vanity, a built-in vanity, exposed beam and brick walls.

Design ideas for a large mediterranean master bathroom in Santa Barbara with a freestanding tub, beige walls, medium hardwood floors, brown floor, a single vanity, a freestanding vanity, raised-panel cabinets, grey cabinets, an undermount sink, beige benchtops, exposed beam and vaulted.

Light and Airy shiplap bathroom was the dream for this hard working couple. The goal was to totally re-create a space that was both beautiful, that made sense functionally and a place to remind the clients of their vacation time. A peaceful oasis. We knew we wanted to use tile that looks like shiplap. A cost effective way to create a timeless look. By cladding the entire tub shower wall it really looks more like real shiplap planked walls.
The center point of the room is the new window and two new rustic beams. Centered in the beams is the rustic chandelier.
Design by Signature Designs Kitchen Bath
Contractor ADR Design & Remodel
Photos by Gail Owens

This light-filled, modern master suite above a 1948 Colonial in Arlington, VA was a Contractor of the Year Award Winner, Residential Addition $100-$250K.
The bedroom and bath are separated by translucent, retractable doors. A floating, wall-mounted vanity and toilet with a curb-less shower create a contemporary atmosphere.
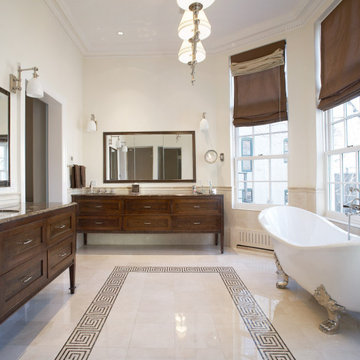
A project along the famous Waverly Place street in historical Greenwich Village overlooking Washington Square Park; this townhouse is 8,500 sq. ft. an experimental project and fully restored space. The client requested to take them out of their comfort zone, aiming to challenge themselves in this new space. The goal was to create a space that enhances the historic structure and make it transitional. The rooms contained vintage pieces and were juxtaposed using textural elements like throws and rugs. Design made to last throughout the ages, an ode to a landmark.
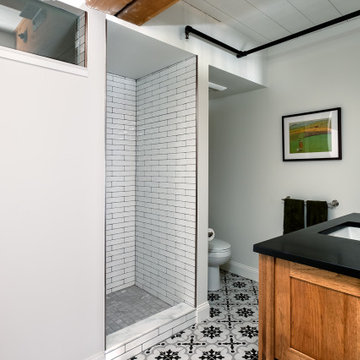
the monochrome design aesthetic carried through to the master bath as you step onto a vibrant black and white tile mosaic as well as as the white subway tiled walk in shower.
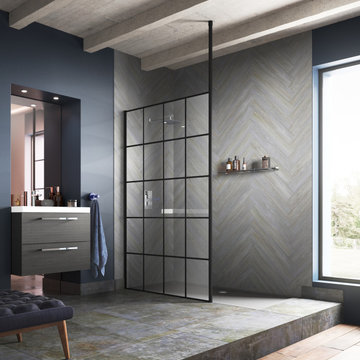
Beautiful matt black grid shower and wetroom screen. Bringing the statement industrial style into the bathroom.
Design ideas for a small industrial master bathroom with flat-panel cabinets, medium wood cabinets, an open shower, gray tile, grey walls, grey floor, an open shower, white benchtops, a single vanity, a floating vanity and exposed beam.
Design ideas for a small industrial master bathroom with flat-panel cabinets, medium wood cabinets, an open shower, gray tile, grey walls, grey floor, an open shower, white benchtops, a single vanity, a floating vanity and exposed beam.
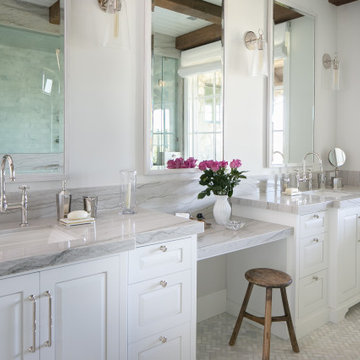
Transitional master bathroom in Orange County with raised-panel cabinets, white cabinets, an alcove shower, white walls, an undermount sink, multi-coloured floor, a hinged shower door, grey benchtops, a double vanity, a built-in vanity, exposed beam and timber.
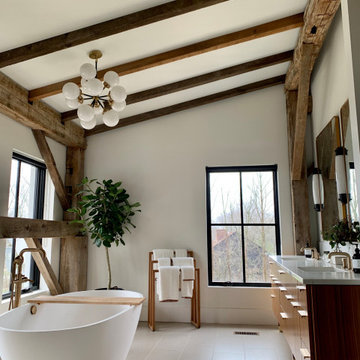
Design ideas for a large modern master bathroom in Cleveland with flat-panel cabinets, medium wood cabinets, a freestanding tub, an alcove shower, white walls, porcelain floors, an undermount sink, quartzite benchtops, white floor, a hinged shower door, white benchtops, an enclosed toilet, a double vanity, a freestanding vanity and exposed beam.

Photo of a contemporary bathroom in Milan with a freestanding tub, a curbless shower, orange tile, grey walls, grey floor and exposed beam.

2022 NARI META GOLD AWARD
Design ideas for a midcentury bathroom in San Francisco with flat-panel cabinets, white cabinets, white walls, an integrated sink, grey floor, white benchtops, a double vanity, a floating vanity, exposed beam, timber and vaulted.
Design ideas for a midcentury bathroom in San Francisco with flat-panel cabinets, white cabinets, white walls, an integrated sink, grey floor, white benchtops, a double vanity, a floating vanity, exposed beam, timber and vaulted.
Bathroom Design Ideas with Exposed Beam
3

