Bathroom Design Ideas with Exposed Beam
Refine by:
Budget
Sort by:Popular Today
61 - 80 of 309 photos
Item 1 of 3
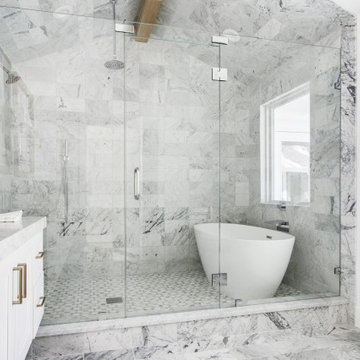
Experience the latest renovation by TK Homes with captivating Mid Century contemporary design by Jessica Koltun Home. Offering a rare opportunity in the Preston Hollow neighborhood, this single story ranch home situated on a prime lot has been superbly rebuilt to new construction specifications for an unparalleled showcase of quality and style. The mid century inspired color palette of textured whites and contrasting blacks flow throughout the wide-open floor plan features a formal dining, dedicated study, and Kitchen Aid Appliance Chef's kitchen with 36in gas range, and double island. Retire to your owner's suite with vaulted ceilings, an oversized shower completely tiled in Carrara marble, and direct access to your private courtyard. Three private outdoor areas offer endless opportunities for entertaining. Designer amenities include white oak millwork, tongue and groove shiplap, marble countertops and tile, and a high end lighting, plumbing, & hardware.

Photo of a large country master bathroom in Denver with shaker cabinets, white cabinets, a freestanding tub, a curbless shower, grey walls, porcelain floors, an undermount sink, quartzite benchtops, beige floor, a hinged shower door, grey benchtops, a shower seat, a double vanity, a built-in vanity, exposed beam, white tile and porcelain tile.
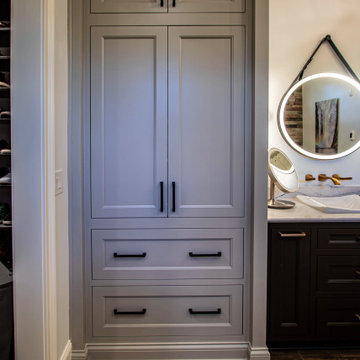
In this master bath, a custom-built painted inset vanity with Cambria Luxury Series quartz countertop was installed. Custom cabinets were installed in the closet with a Madera coffee stain wood countertop. Cambria Luxury Series quartz 10’ wall cladding surround was installed on the shower walls. Kohler Demi-Lav sinks in white. Amerock Blackrock hardware in Champagne Bronze and Black Bronze. Emser Larchmont Rue tile was installed on the wall behind the tub.

Design ideas for a large mediterranean master bathroom in Santa Barbara with a freestanding tub, beige walls, medium hardwood floors, brown floor, a single vanity, a freestanding vanity, raised-panel cabinets, grey cabinets, an undermount sink, beige benchtops, exposed beam and vaulted.
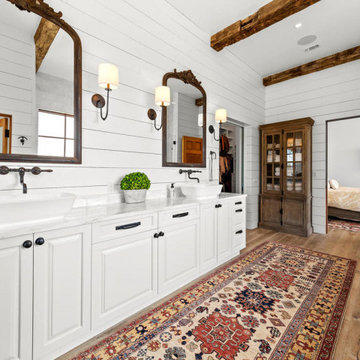
Master bathroom featuring Calacatta Marble tops, 100 year old beams, ship lap, custom cabinetry
Design ideas for a country bathroom in Austin with raised-panel cabinets, white cabinets, a drop-in tub, gray tile, marble, white walls, medium hardwood floors, a vessel sink, marble benchtops, beige floor, a hinged shower door, grey benchtops, a double vanity, exposed beam and planked wall panelling.
Design ideas for a country bathroom in Austin with raised-panel cabinets, white cabinets, a drop-in tub, gray tile, marble, white walls, medium hardwood floors, a vessel sink, marble benchtops, beige floor, a hinged shower door, grey benchtops, a double vanity, exposed beam and planked wall panelling.
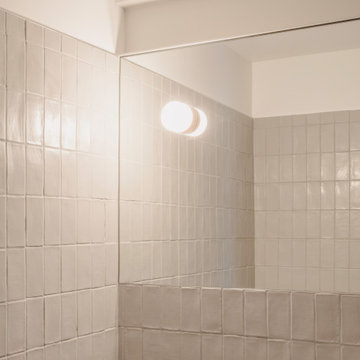
Large modern master bathroom in London with a freestanding tub, a curbless shower, a wall-mount toilet, white tile, ceramic tile, white walls, cement tiles, a wall-mount sink, grey floor, an open shower, a niche, a double vanity and exposed beam.
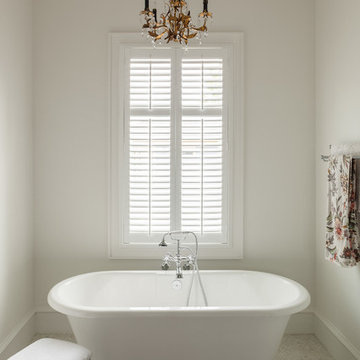
Benjamin Hill Photography
Design ideas for an expansive traditional master bathroom in Houston with shaker cabinets, white cabinets, a freestanding tub, white walls, mosaic tile floors, an undermount sink, marble benchtops, white floor, grey benchtops, a double vanity, a built-in vanity and exposed beam.
Design ideas for an expansive traditional master bathroom in Houston with shaker cabinets, white cabinets, a freestanding tub, white walls, mosaic tile floors, an undermount sink, marble benchtops, white floor, grey benchtops, a double vanity, a built-in vanity and exposed beam.

The primary bathroom is balanced with the freestanding painted bathroom vanity with an open shelf with black mirrors and sconces. The Brizo Levior plumbing fixtures in polished chrome finish add a modern sophistication to the space.
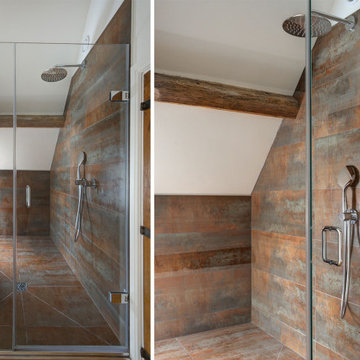
The walk-in shower features two alcoves for placing washing essentials opposite the Keuco IXMO brassware. By maintaining an opening on the exterior wall side of the shower, natural light from the large Velux window floods into the space.
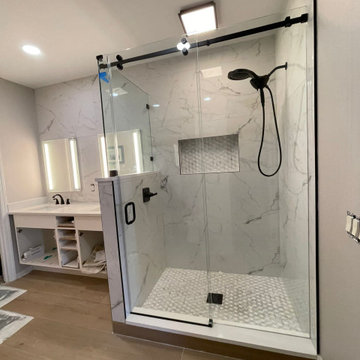
Beautiful shower installing in horizontal with a beautiful porcelain venato 24x48
Photo of a large modern master bathroom in Tampa with glass-front cabinets, an alcove tub, a one-piece toilet, white tile, porcelain tile, grey walls, porcelain floors, marble benchtops, brown floor, a sliding shower screen, white benchtops, a niche, a double vanity, a freestanding vanity, exposed beam and brick walls.
Photo of a large modern master bathroom in Tampa with glass-front cabinets, an alcove tub, a one-piece toilet, white tile, porcelain tile, grey walls, porcelain floors, marble benchtops, brown floor, a sliding shower screen, white benchtops, a niche, a double vanity, a freestanding vanity, exposed beam and brick walls.
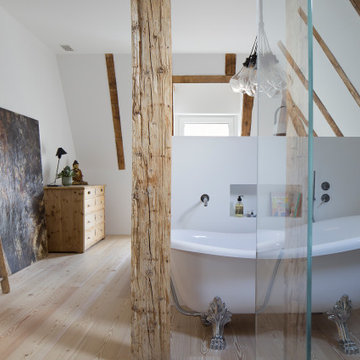
camera da letto padronale combinato con zona bagno a pianta libera
Expansive contemporary master bathroom in Milan with furniture-like cabinets, light wood cabinets, a claw-foot tub, light hardwood floors, a vessel sink, wood benchtops, a double vanity and exposed beam.
Expansive contemporary master bathroom in Milan with furniture-like cabinets, light wood cabinets, a claw-foot tub, light hardwood floors, a vessel sink, wood benchtops, a double vanity and exposed beam.

Small arts and crafts 3/4 bathroom in New York with flat-panel cabinets, medium wood cabinets, blue tile, porcelain tile, blue walls, slate floors, a vessel sink, soapstone benchtops, grey floor, grey benchtops, a single vanity, a freestanding vanity, exposed beam and wallpaper.
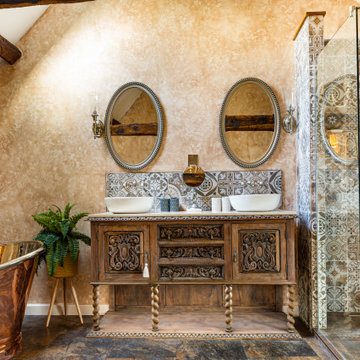
Moroccan-style tiles and ragged paintwork are the backdrop to this stunning space. A beautifully ornate, heavily carved, Jacobean-style repurposed sideboard sits between the large walk-in shower and bath. The copper bateau bath is striking, with its polished nickel interior and Lefroy Brooks filler on standpipes in silver nickel.
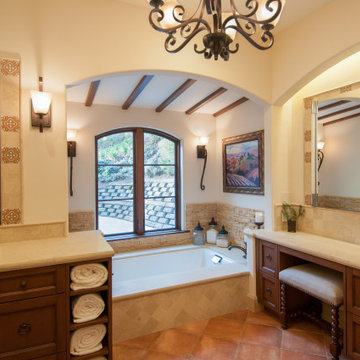
Clients envisioned having their favorite spa in their own home. We worked together to create this spa-like retreat off their master bedroom including a steam shower with heated floor, bench and walls, a deep soaking tub with an automated privacy shade that rises up from the window sill, vanity counter, recessed mirrored cabinets and private toilet room with a bidet.
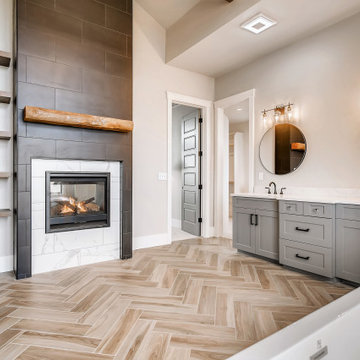
Inspiration for a large country master bathroom in Denver with shaker cabinets, white cabinets, a freestanding tub, a curbless shower, white tile, porcelain tile, grey walls, porcelain floors, an undermount sink, quartzite benchtops, beige floor, a hinged shower door, grey benchtops, a shower seat, a double vanity, a built-in vanity and exposed beam.
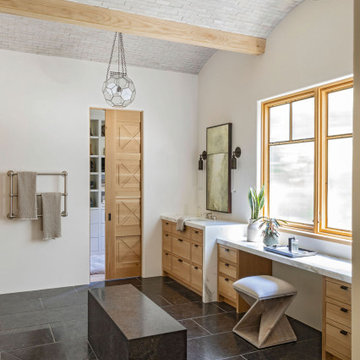
Large beach style master bathroom in Charleston with brown cabinets, a double shower, white walls, light hardwood floors, marble benchtops, brown floor, an open shower, multi-coloured benchtops, a shower seat, a double vanity, a built-in vanity and exposed beam.
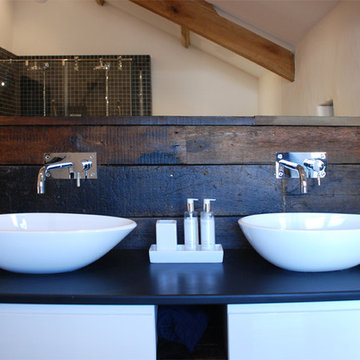
One of the only surviving examples of a 14thC agricultural building of this type in Cornwall, the ancient Grade II*Listed Medieval Tithe Barn had fallen into dereliction and was on the National Buildings at Risk Register. Numerous previous attempts to obtain planning consent had been unsuccessful, but a detailed and sympathetic approach by The Bazeley Partnership secured the support of English Heritage, thereby enabling this important building to begin a new chapter as a stunning, unique home designed for modern-day living.
A key element of the conversion was the insertion of a contemporary glazed extension which provides a bridge between the older and newer parts of the building. The finished accommodation includes bespoke features such as a new staircase and kitchen and offers an extraordinary blend of old and new in an idyllic location overlooking the Cornish coast.
This complex project required working with traditional building materials and the majority of the stone, timber and slate found on site was utilised in the reconstruction of the barn.
Since completion, the project has been featured in various national and local magazines, as well as being shown on Homes by the Sea on More4.
The project won the prestigious Cornish Buildings Group Main Award for ‘Maer Barn, 14th Century Grade II* Listed Tithe Barn Conversion to Family Dwelling’.
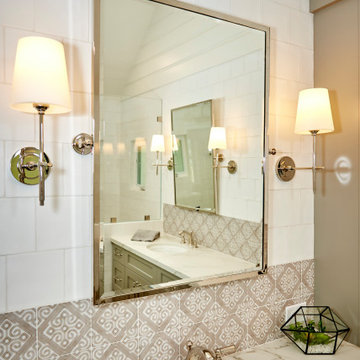
Carlsbad Home
The designer put together a retreat for the whole family. The master bath was completed gutted and reconfigured maximizing the space to be a more functional room. Details added throughout with shiplap, beams and sophistication tile. The kids baths are full of fun details and personality. We also updated the main staircase to give it a fresh new look.
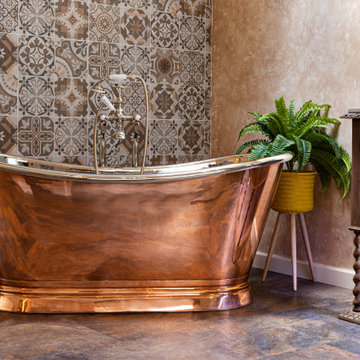
The copper bateau bath is striking, with its polished nickel interior and Lefroy Brooks filler on standpipes in silver nickel.
Design ideas for an expansive traditional master bathroom in Gloucestershire with raised-panel cabinets, dark wood cabinets, a freestanding tub, an open shower, a one-piece toilet, beige tile, porcelain tile, multi-coloured walls, vinyl floors, a vessel sink, marble benchtops, multi-coloured floor, an open shower, pink benchtops, a double vanity, a freestanding vanity and exposed beam.
Design ideas for an expansive traditional master bathroom in Gloucestershire with raised-panel cabinets, dark wood cabinets, a freestanding tub, an open shower, a one-piece toilet, beige tile, porcelain tile, multi-coloured walls, vinyl floors, a vessel sink, marble benchtops, multi-coloured floor, an open shower, pink benchtops, a double vanity, a freestanding vanity and exposed beam.
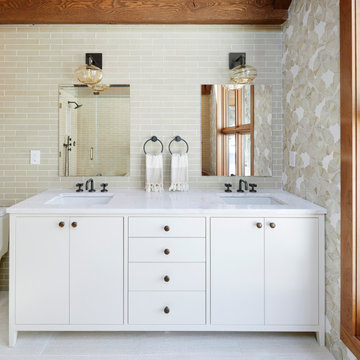
Design ideas for an expansive arts and crafts master bathroom in New York with flat-panel cabinets, white cabinets, white tile, porcelain tile, white walls, limestone floors, an undermount sink, marble benchtops, grey floor, white benchtops, a double vanity, a freestanding vanity and exposed beam.
Bathroom Design Ideas with Exposed Beam
4

