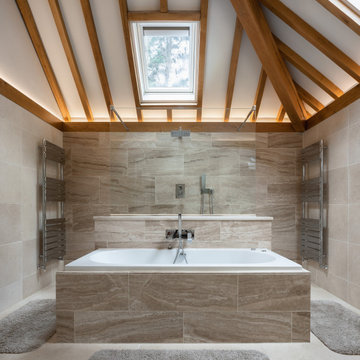Bathroom Design Ideas with Exposed Beam
Refine by:
Budget
Sort by:Popular Today
1 - 20 of 23 photos
Item 1 of 3

This is an example of a country bathroom in Hampshire with white cabinets, a claw-foot tub, an open shower, beige walls, beige floor, a single vanity, a floating vanity, exposed beam and flat-panel cabinets.
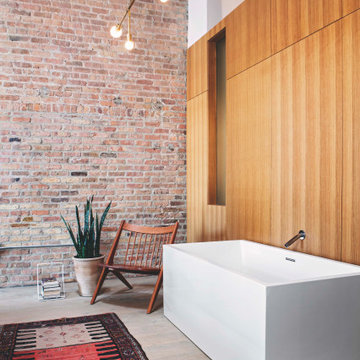
Free standing Wetstyle bathtub against a custom millwork dividing wall. The fireplace is located adjacent to the bath area near the custom pedestal bed.

The Tranquility Residence is a mid-century modern home perched amongst the trees in the hills of Suffern, New York. After the homeowners purchased the home in the Spring of 2021, they engaged TEROTTI to reimagine the primary and tertiary bathrooms. The peaceful and subtle material textures of the primary bathroom are rich with depth and balance, providing a calming and tranquil space for daily routines. The terra cotta floor tile in the tertiary bathroom is a nod to the history of the home while the shower walls provide a refined yet playful texture to the room.
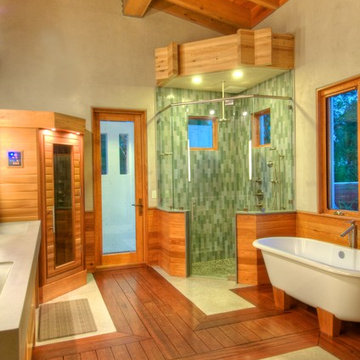
Concrete counters with integrated wave sink. Kohler Karbon faucets. Heath Ceramics tile. Sauna. American Clay walls. Exposed cypress timber beam ceiling. Victoria & Albert tub. Inlaid FSC Ipe floors. LEED Platinum home. Photos by Matt McCorteney.

This is an example of a large contemporary 3/4 bathroom in Saint Petersburg with flat-panel cabinets, light wood cabinets, an undermount tub, an open shower, a wall-mount toilet, gray tile, porcelain tile, grey walls, porcelain floors, a vessel sink, solid surface benchtops, grey floor, a sliding shower screen, white benchtops, a double vanity, a freestanding vanity and exposed beam.
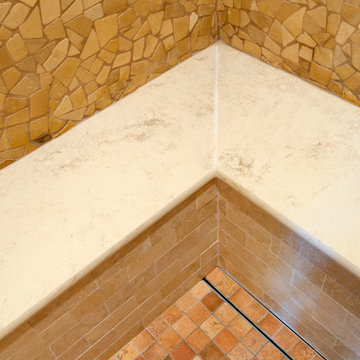
Heated benches and heated walls, linear drain
Large mediterranean master bathroom in San Francisco with recessed-panel cabinets, medium wood cabinets, an undermount tub, a curbless shower, a bidet, beige tile, limestone, beige walls, porcelain floors, an undermount sink, engineered quartz benchtops, orange floor, a hinged shower door, beige benchtops, an enclosed toilet, a double vanity, a built-in vanity and exposed beam.
Large mediterranean master bathroom in San Francisco with recessed-panel cabinets, medium wood cabinets, an undermount tub, a curbless shower, a bidet, beige tile, limestone, beige walls, porcelain floors, an undermount sink, engineered quartz benchtops, orange floor, a hinged shower door, beige benchtops, an enclosed toilet, a double vanity, a built-in vanity and exposed beam.
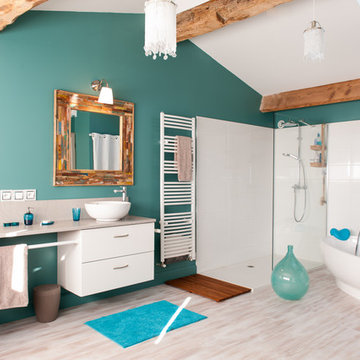
Crédit photo: Gilles Massicard
Inspiration for a large contemporary master bathroom in Bordeaux with open cabinets, white cabinets, a freestanding tub, a corner shower, a two-piece toilet, white tile, ceramic tile, blue walls, laminate floors, a drop-in sink, laminate benchtops, beige floor, an open shower, beige benchtops, an enclosed toilet, a double vanity, a built-in vanity and exposed beam.
Inspiration for a large contemporary master bathroom in Bordeaux with open cabinets, white cabinets, a freestanding tub, a corner shower, a two-piece toilet, white tile, ceramic tile, blue walls, laminate floors, a drop-in sink, laminate benchtops, beige floor, an open shower, beige benchtops, an enclosed toilet, a double vanity, a built-in vanity and exposed beam.

"Victoria Point" farmhouse barn home by Yankee Barn Homes, customized by Paul Dierkes, Architect. Primary bathroom with open beamed ceiling. Floating double vanity of black marble. Japanese soaking tub. Walls of subway tile. Windows by Marvin.
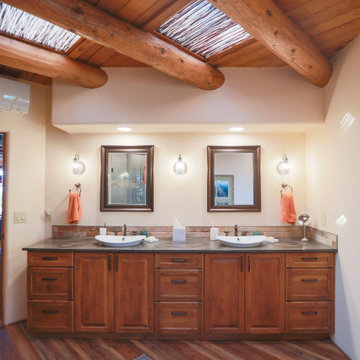
Photo of an expansive master bathroom in Albuquerque with medium wood cabinets, an alcove tub, an alcove shower, a one-piece toilet, multi-coloured tile, ceramic tile, white walls, wood-look tile, a pedestal sink, solid surface benchtops, multi-coloured floor, a hinged shower door, black benchtops, an enclosed toilet, a double vanity, a built-in vanity, exposed beam and raised-panel cabinets.
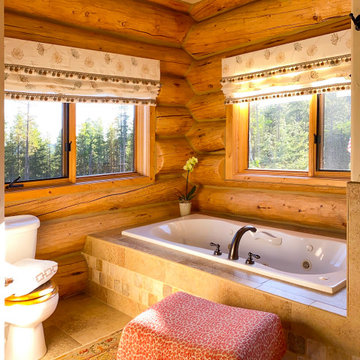
Inspiration for a small country master bathroom in Dallas with a two-piece toilet, porcelain floors, beige floor, wood walls, a drop-in tub, brown walls and exposed beam.
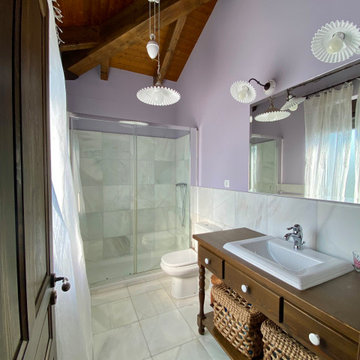
This is an example of a mid-sized transitional master wet room bathroom in Alicante-Costa Blanca with open cabinets, dark wood cabinets, a one-piece toilet, white tile, marble, marble floors, a vessel sink, wood benchtops, white floor, a sliding shower screen, a single vanity and exposed beam.
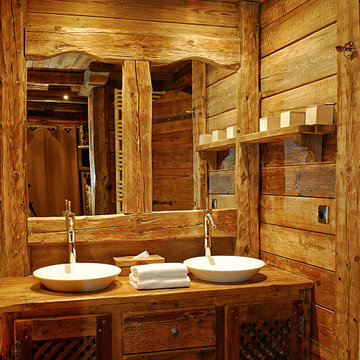
Design ideas for a mid-sized country bathroom in Lyon with a hot tub, light hardwood floors, wood benchtops, a single vanity, wood, exposed beam, wood walls and decorative wall panelling.
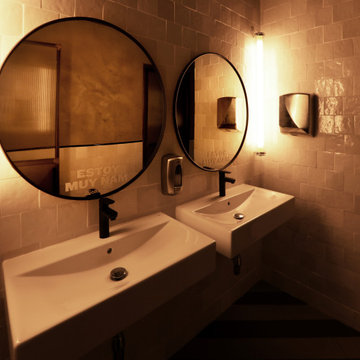
La propuesta arquitectónica de Goiko busca resaltar los valores propios de un restaurante de Burgers cuya materia prima es natural, fresca y pasa por procesos poco industrializados hasta llegar a un punto casi artesanal.
El ambiente del local es acogedor, un efecto que se logra mediante la combinación de una iluminación cálida y tenue con la selección de materiales rústicos que evocan la cualidad artesanal del proceso culinario de GOIKO; ladrillo roto, microcemento, cerrajería cruda, azulejos artesanales y solado con textura de madera. El toque final y distintivo de la marca GOIKO se logra con la utilización de neones como elemento clave de la iluminación debido a su efecto cromático sobre cada componente del local.
El espacio se compone de una gran sala que se comporta como una unidad, pero a su vez permite la creación de distintos espacios y momentos en su recorrido mediante del uso de celosías, separadores y antepechos los cuales generan distintos tamices de privacidad a cada zona sin desvincular una de la otra.
A su vez cada elemento busca que los procesos de producción queden siempre a la vista del comensal: la cocina se abre a la sala, la barra y botellero se exponen totalmente, las neveras de cerveza muestran su contenido y las instalaciones mecánicas y eléctricas están a la vista; siempre se busca la sinceridad material y visual con el cliente a la vez de una fina relación entre el proceso y el producto.
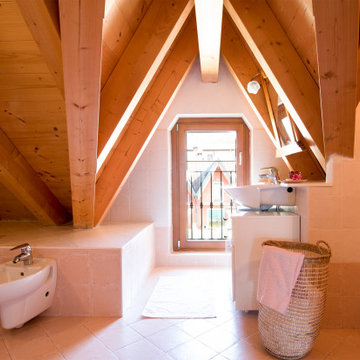
Contemporary bathroom in Venice with white cabinets, an alcove tub, beige tile, a vessel sink, beige floor, white benchtops, a single vanity, a freestanding vanity, exposed beam and vaulted.
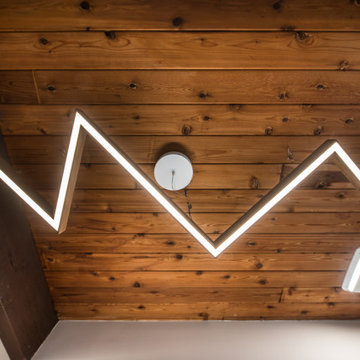
This is an example of a mid-sized eclectic master bathroom in DC Metro with furniture-like cabinets, grey cabinets, an alcove shower, a one-piece toilet, white walls, porcelain floors, an integrated sink, engineered quartz benchtops, grey floor, a hinged shower door, beige benchtops, a shower seat, a double vanity, a floating vanity and exposed beam.
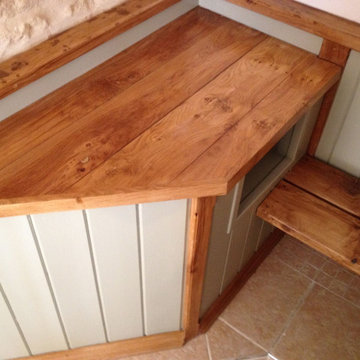
This is an example of a small traditional 3/4 bathroom in Cambridgeshire with glass-front cabinets, medium wood cabinets, a curbless shower, a one-piece toilet, stone tile, green walls, dark hardwood floors, a pedestal sink, wood benchtops, a hinged shower door, brown benchtops, a shower seat, a built-in vanity, exposed beam and panelled walls.
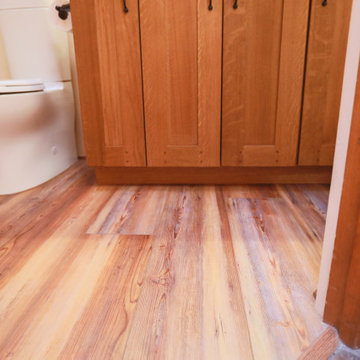
Design ideas for a small transitional 3/4 bathroom in Albuquerque with shaker cabinets, medium wood cabinets, an alcove tub, a shower/bathtub combo, a one-piece toilet, beige tile, wood-look tile, a pedestal sink, solid surface benchtops, multi-coloured floor, a sliding shower screen, white benchtops, a single vanity, a built-in vanity and exposed beam.
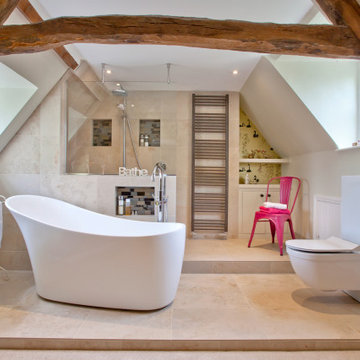
Design ideas for a contemporary master bathroom in Oxfordshire with flat-panel cabinets, dark wood cabinets, a freestanding tub, an open shower, a wall-mount toilet, beige tile, porcelain tile, multi-coloured walls, porcelain floors, beige floor, an open shower, a floating vanity and exposed beam.
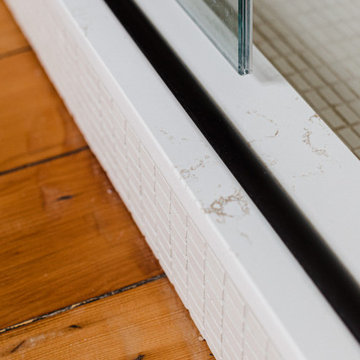
Design ideas for a small transitional master bathroom in Ottawa with beaded inset cabinets, light wood cabinets, an alcove shower, a one-piece toilet, blue tile, white walls, medium hardwood floors, an undermount sink, engineered quartz benchtops, beige floor, a sliding shower screen, white benchtops, a single vanity, a built-in vanity and exposed beam.
Bathroom Design Ideas with Exposed Beam
1
