Bathroom Design Ideas with Flat-panel Cabinets and a Bidet
Refine by:
Budget
Sort by:Popular Today
41 - 60 of 3,158 photos
Item 1 of 3

New build dreams always require a clear design vision and this 3,650 sf home exemplifies that. Our clients desired a stylish, modern aesthetic with timeless elements to create balance throughout their home. With our clients intention in mind, we achieved an open concept floor plan complimented by an eye-catching open riser staircase. Custom designed features are showcased throughout, combined with glass and stone elements, subtle wood tones, and hand selected finishes.
The entire home was designed with purpose and styled with carefully curated furnishings and decor that ties these complimenting elements together to achieve the end goal. At Avid Interior Design, our goal is to always take a highly conscious, detailed approach with our clients. With that focus for our Altadore project, we were able to create the desirable balance between timeless and modern, to make one more dream come true.

A revised window layout allowed us to create a separate toilet room and a large wet room, incorporating a 5′ x 5′ shower area with a built-in undermount air tub. The shower has every feature the homeowners wanted, including a large rain head, separate shower head and handheld for specific temperatures and multiple users. In lieu of a free-standing tub, the undermount installation created a clean built-in feel and gave the opportunity for extra features like the air bubble option and two custom niches.

The wider single sink vanity provides ample cabinet storage and counterspace plus a sit-down make-up area. LED lights under the toe kick are triggered by motion to provide light during the night.

The primary bathroom is open to the bedroom and has a custom wood vanity with white quartz countertops. The backsplash tile is a textured wall tile that also was used in the shower.

Valorizzazione di un appartamento prima della messa in Vendita. Decluttering, allestimento, Fotografia d'Interni e Video Emozionale.
Contemporary bathroom in Venice with flat-panel cabinets, white cabinets, an undermount tub, a bidet, gray tile, white walls, an integrated sink, white floor, white benchtops, a single vanity and a floating vanity.
Contemporary bathroom in Venice with flat-panel cabinets, white cabinets, an undermount tub, a bidet, gray tile, white walls, an integrated sink, white floor, white benchtops, a single vanity and a floating vanity.

This modern design was achieved through chrome fixtures, a smoky taupe color palette and creative lighting. There is virtually no wood in this contemporary master bathroom—even the doors are framed in metal.
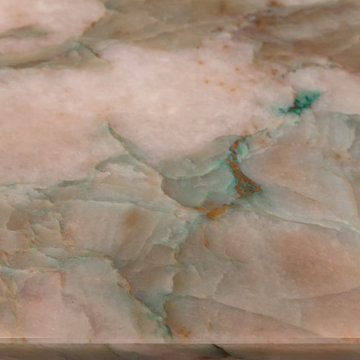
"Alexandrita" Quartzite from Bedrosians
Photo of a large modern master bathroom in San Francisco with flat-panel cabinets, brown cabinets, an open shower, a bidet, green tile, stone slab, grey walls, vinyl floors, an undermount sink, quartzite benchtops, grey floor, a hinged shower door, green benchtops, a shower seat, a double vanity and a built-in vanity.
Photo of a large modern master bathroom in San Francisco with flat-panel cabinets, brown cabinets, an open shower, a bidet, green tile, stone slab, grey walls, vinyl floors, an undermount sink, quartzite benchtops, grey floor, a hinged shower door, green benchtops, a shower seat, a double vanity and a built-in vanity.
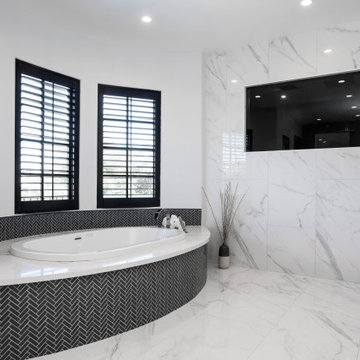
This Luxury Bathroom is every home-owners dream. We created this masterpiece with the help of one of our top designers to make sure ever inches the bathroom would be perfect. We are extremely happy this project turned out from the walk-in shower/steam room to the massive Vanity. Everything about this bathroom is made for luxury!
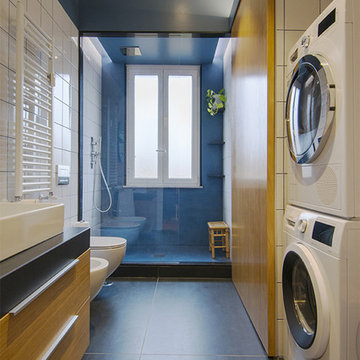
Alice Camandona
Design ideas for a large contemporary 3/4 bathroom in Rome with an alcove shower, a bidet, white tile, blue walls, porcelain floors, quartzite benchtops, grey floor, grey benchtops, flat-panel cabinets, medium wood cabinets, a vessel sink and an open shower.
Design ideas for a large contemporary 3/4 bathroom in Rome with an alcove shower, a bidet, white tile, blue walls, porcelain floors, quartzite benchtops, grey floor, grey benchtops, flat-panel cabinets, medium wood cabinets, a vessel sink and an open shower.
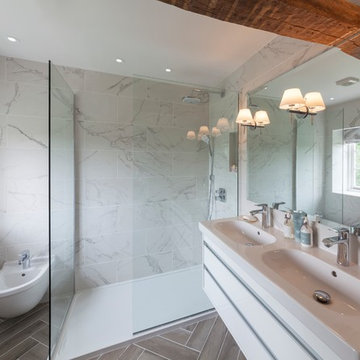
Earl Smith Photography
Design ideas for a mid-sized country master bathroom in Oxfordshire with an open shower, white tile, white walls, porcelain floors, a console sink, grey floor, an open shower, flat-panel cabinets, white cabinets and a bidet.
Design ideas for a mid-sized country master bathroom in Oxfordshire with an open shower, white tile, white walls, porcelain floors, a console sink, grey floor, an open shower, flat-panel cabinets, white cabinets and a bidet.
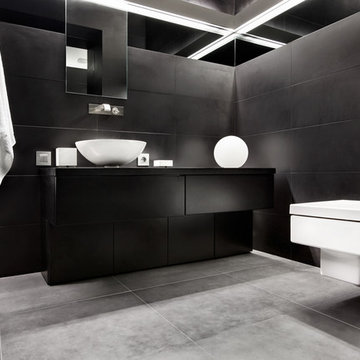
Jake
Mid-sized contemporary master bathroom in Montreal with flat-panel cabinets, black cabinets, black tile, ceramic tile, black walls, a vessel sink, wood benchtops, a bidet and cement tiles.
Mid-sized contemporary master bathroom in Montreal with flat-panel cabinets, black cabinets, black tile, ceramic tile, black walls, a vessel sink, wood benchtops, a bidet and cement tiles.
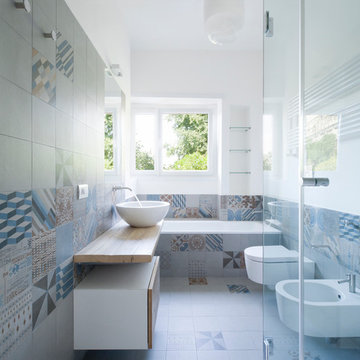
Photo of a contemporary master bathroom in Rome with a vessel sink, flat-panel cabinets, light wood cabinets, a drop-in tub, a bidet, ceramic tile, ceramic floors, multi-coloured walls and multi-coloured tile.

This modern primary bath is a study in texture and contrast. The textured porcelain walls behind the vanity and freestanding tub add interest and contrast with the window wall's dark charcoal cork wallpaper. Large format limestone floors contrast beautifully against the light wood vanity. The porcelain countertop waterfalls over the vanity front to add a touch of modern drama and the geometric light fixtures add a visual punch. The 70" tall, angled frame mirrors add height and draw the eye up to the 10' ceiling. The textural tile is repeated again in the horizontal shower niche to tie all areas of the bathroom together. The shower features dual shower heads and a rain shower, along with body sprays to ease tired muscles. The modern angled soaking tub and bidet toilet round of the luxury features in this showstopping primary bath.

Mother in law suite. Quartz countertops, beautiful vessel sink, elegant crystal hardware imported from India. Dressing closet and combined laundry room. Stunning and unique crystal light fixtures. Rolling glass frameless entrance to bathroom. Concealed.

This hall bath was the perfect spot to make a fun statement. The new bath features heated flooring, new chandelier, new soaking tub with tile surround and wallpaper. Because the homeowner is a bath lover, they opted to not install a shower here, but instead use the space to create a fun, spa-like feel.

Primary bath with custom set in place wood soaking tub from Alaska. Automated toilet. Heated floors.
Inspiration for a mid-sized contemporary master bathroom in Portland with flat-panel cabinets, grey cabinets, a freestanding tub, a shower/bathtub combo, a bidet, porcelain tile, porcelain floors, an undermount sink, engineered quartz benchtops, grey floor, a hinged shower door, white benchtops, a niche, a single vanity and a floating vanity.
Inspiration for a mid-sized contemporary master bathroom in Portland with flat-panel cabinets, grey cabinets, a freestanding tub, a shower/bathtub combo, a bidet, porcelain tile, porcelain floors, an undermount sink, engineered quartz benchtops, grey floor, a hinged shower door, white benchtops, a niche, a single vanity and a floating vanity.

Completed Bathroom
Photo of a mid-sized modern 3/4 bathroom in San Francisco with flat-panel cabinets, distressed cabinets, a bidet, gray tile, marble, grey walls, porcelain floors, an integrated sink, engineered quartz benchtops, grey floor, a hinged shower door, white benchtops, a niche, a double vanity and a floating vanity.
Photo of a mid-sized modern 3/4 bathroom in San Francisco with flat-panel cabinets, distressed cabinets, a bidet, gray tile, marble, grey walls, porcelain floors, an integrated sink, engineered quartz benchtops, grey floor, a hinged shower door, white benchtops, a niche, a double vanity and a floating vanity.

Home is about creating a sense of place. Little moments add up to a sense of well being, such as looking out at framed views of the garden, or feeling the ocean breeze waft through the house. This connection to place guided the overall design, with the practical requirements to add a bedroom and bathroom quickly ( the client was pregnant!), and in a way that allowed the couple to live at home during the construction. The design also focused on connecting the interior to the backyard while maintaining privacy from nearby neighbors.
Sustainability was at the forefront of the project, from choosing green building materials to designing a high-efficiency space. The composite bamboo decking, cork and bamboo flooring, tiles made with recycled content, and cladding made of recycled paper are all examples of durable green materials that have a wonderfully rich tactility to them.
This addition was a second phase to the Mar Vista Sustainable Remodel, which took a tear-down home and transformed it into this family's forever home.

This contemporary master bath is as streamlined and efficient as it is elegant. Full panel porcelain shower walls and matching ceramic tile floors, Soapstone counter tops, and Basalt reconsituted veneer cabinetry by QCCI enhance the look. The only thing more beautiful is the view from the bathtub.
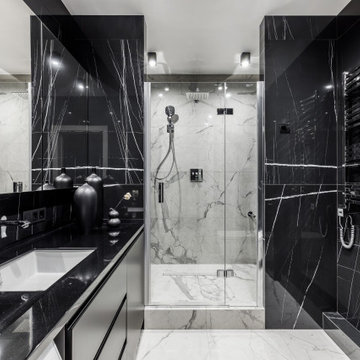
Mid-sized contemporary 3/4 bathroom in Other with flat-panel cabinets, white cabinets, an undermount tub, a bidet, black and white tile, marble, beige walls, a single vanity and a floating vanity.
Bathroom Design Ideas with Flat-panel Cabinets and a Bidet
3