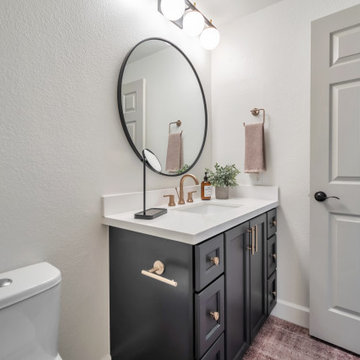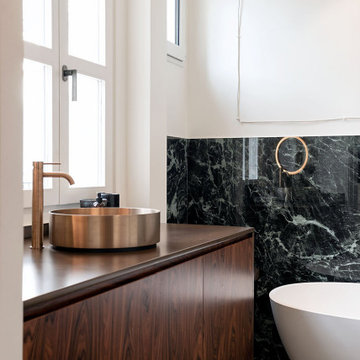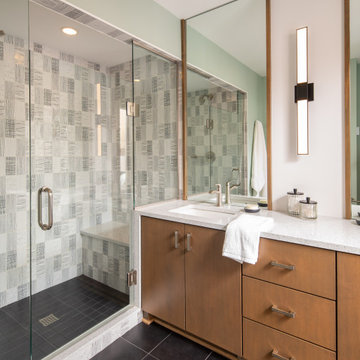Bathroom Design Ideas with Flat-panel Cabinets and a Built-in Vanity
Refine by:
Budget
Sort by:Popular Today
101 - 120 of 15,348 photos
Item 1 of 3

Design ideas for a contemporary bathroom in London with flat-panel cabinets, black cabinets, a curbless shower, white walls, a vessel sink, multi-coloured floor, an open shower, grey benchtops, a single vanity and a built-in vanity.

The built in vanity is created with a medium oak colour and adorned with black faucets and handles under a white quartz countertop. Two identical mirrors under black lights adds a moody feel to the ensuite. The under cabinet lighting helps to accentuate the embossed pattern on the hexagon floor tiles

Masculine primary bathroom with a brass freestanding tub
JL Interiors is a LA-based creative/diverse firm that specializes in residential interiors. JL Interiors empowers homeowners to design their dream home that they can be proud of! The design isn’t just about making things beautiful; it’s also about making things work beautifully. Contact us for a free consultation Hello@JLinteriors.design _ 310.390.6849_ www.JLinteriors.design

Design ideas for a small country kids bathroom in Phoenix with flat-panel cabinets, blue cabinets, an alcove shower, white tile, ceramic tile, an undermount sink, engineered quartz benchtops, an open shower, white benchtops, a single vanity and a built-in vanity.

This is an example of a small transitional kids bathroom in San Francisco with flat-panel cabinets, blue cabinets, an open shower, a one-piece toilet, gray tile, ceramic tile, multi-coloured walls, ceramic floors, an undermount sink, quartzite benchtops, grey floor, an open shower, grey benchtops, a double vanity, a built-in vanity and wallpaper.

Mid-sized midcentury kids bathroom in Sacramento with flat-panel cabinets, dark wood cabinets, an alcove tub, a shower/bathtub combo, a one-piece toilet, white tile, porcelain tile, white walls, porcelain floors, an undermount sink, engineered quartz benchtops, blue floor, a hinged shower door, white benchtops, a niche, a double vanity and a built-in vanity.

Shot of the bathroom from the sink area.
This is an example of a large country master bathroom in Atlanta with flat-panel cabinets, medium wood cabinets, a freestanding tub, a corner shower, a one-piece toilet, white tile, white walls, terra-cotta floors, a vessel sink, granite benchtops, brown floor, a sliding shower screen, beige benchtops, an enclosed toilet, a double vanity, a built-in vanity, wood and brick walls.
This is an example of a large country master bathroom in Atlanta with flat-panel cabinets, medium wood cabinets, a freestanding tub, a corner shower, a one-piece toilet, white tile, white walls, terra-cotta floors, a vessel sink, granite benchtops, brown floor, a sliding shower screen, beige benchtops, an enclosed toilet, a double vanity, a built-in vanity, wood and brick walls.

Removed the shower entrance wall and reduced to a knee wall. Custom Quartz Ultra on Knee wall Ledge and Vanity Top. Custom Niche with Soap Dish. White and Green Subway Tile (Vertical and Horizontal Lay) Black Shower Floor Tile. Also Includes a Custom Closet.

Mid-Century Modern Bathroom
Inspiration for a midcentury master bathroom in Minneapolis with flat-panel cabinets, medium wood cabinets, an alcove tub, a corner shower, a two-piece toilet, white walls, porcelain floors, an undermount sink, terrazzo benchtops, black floor, a hinged shower door, multi-coloured benchtops, a niche, a double vanity, a built-in vanity and exposed beam.
Inspiration for a midcentury master bathroom in Minneapolis with flat-panel cabinets, medium wood cabinets, an alcove tub, a corner shower, a two-piece toilet, white walls, porcelain floors, an undermount sink, terrazzo benchtops, black floor, a hinged shower door, multi-coloured benchtops, a niche, a double vanity, a built-in vanity and exposed beam.

Design ideas for a large eclectic master bathroom in Atlanta with flat-panel cabinets, brown cabinets, a drop-in tub, a curbless shower, white tile, marble, marble floors, an undermount sink, marble benchtops, white floor, an open shower, white benchtops, a niche, a double vanity, a built-in vanity and wallpaper.

Contemporary bathroom in Paris with flat-panel cabinets, dark wood cabinets, a freestanding tub, black tile, white walls, a vessel sink, wood benchtops, black floor, brown benchtops, a single vanity and a built-in vanity.

Builder: Michels Homes
Interior Design: LiLu Interiors
Photography: Kory Kevin Studio
Mid-sized contemporary 3/4 bathroom in Minneapolis with flat-panel cabinets, light wood cabinets, an alcove shower, an undermount sink, engineered quartz benchtops, a hinged shower door, a double vanity, a built-in vanity, gray tile, black floor and white benchtops.
Mid-sized contemporary 3/4 bathroom in Minneapolis with flat-panel cabinets, light wood cabinets, an alcove shower, an undermount sink, engineered quartz benchtops, a hinged shower door, a double vanity, a built-in vanity, gray tile, black floor and white benchtops.

Design ideas for a contemporary master bathroom in London with flat-panel cabinets, black cabinets, a freestanding tub, a curbless shower, a wall-mount toilet, mosaic tile, white walls, wood-look tile, a vessel sink, marble benchtops, beige floor, an open shower, white benchtops, a double vanity, a built-in vanity and vaulted.

Photo of a contemporary 3/4 bathroom in Surrey with flat-panel cabinets, blue cabinets, a curbless shower, pink walls, a vessel sink, marble benchtops, multi-coloured floor, an open shower, grey benchtops, a double vanity and a built-in vanity.

Shower Commode and Built-In Shelves
Inspiration for a small scandinavian master bathroom in Baltimore with flat-panel cabinets, light wood cabinets, a curbless shower, a two-piece toilet, green tile, porcelain tile, white walls, porcelain floors, an undermount sink, engineered quartz benchtops, grey floor, a hinged shower door, white benchtops, a niche, a double vanity and a built-in vanity.
Inspiration for a small scandinavian master bathroom in Baltimore with flat-panel cabinets, light wood cabinets, a curbless shower, a two-piece toilet, green tile, porcelain tile, white walls, porcelain floors, an undermount sink, engineered quartz benchtops, grey floor, a hinged shower door, white benchtops, a niche, a double vanity and a built-in vanity.

As we had more space to work with, we inserted a bigger shower and swapped around the bath and vanity area. We also carried on the industrial chic theme by fitting matt black taps and fixtures.
Full project - https://decorbuddi.com/industrial-chic-interior/

Bathroom Remodel with new black trim picture window to compliment the black tile and plumbing trim. We love how this tiny detail makes the window much more interesting and integrated.

This is an example of a small transitional bathroom in San Francisco with flat-panel cabinets, white cabinets, a curbless shower, a wall-mount toilet, blue tile, ceramic tile, white walls, porcelain floors, an integrated sink, solid surface benchtops, blue floor, an open shower, white benchtops, a niche, a single vanity and a built-in vanity.

Bathroom with skylight and window in shower. Black vanity with white counter.
Design ideas for a mid-sized scandinavian kids bathroom in San Francisco with flat-panel cabinets, black cabinets, a one-piece toilet, gray tile, porcelain tile, white walls, porcelain floors, an undermount sink, engineered quartz benchtops, grey floor, a hinged shower door, white benchtops, a niche, a single vanity and a built-in vanity.
Design ideas for a mid-sized scandinavian kids bathroom in San Francisco with flat-panel cabinets, black cabinets, a one-piece toilet, gray tile, porcelain tile, white walls, porcelain floors, an undermount sink, engineered quartz benchtops, grey floor, a hinged shower door, white benchtops, a niche, a single vanity and a built-in vanity.

Inspiration for a mid-sized contemporary master bathroom in Barcelona with flat-panel cabinets, white cabinets, engineered quartz benchtops, white benchtops, a single vanity, a built-in vanity, an alcove tub, a shower/bathtub combo, gray tile, an integrated sink, an open shower and a niche.
Bathroom Design Ideas with Flat-panel Cabinets and a Built-in Vanity
6