Bathroom Design Ideas with Flat-panel Cabinets and a Hot Tub
Refine by:
Budget
Sort by:Popular Today
121 - 140 of 1,209 photos
Item 1 of 3
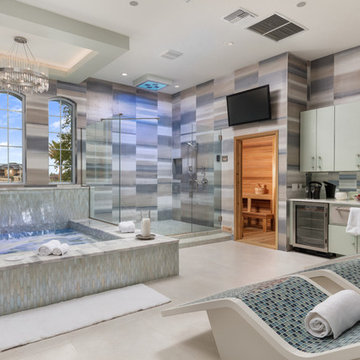
Elegant and relaxing bathroom with one way tinted windows. This double vanity services a secondary master bedroom
Design ideas for an expansive contemporary bathroom in Orlando with flat-panel cabinets, turquoise cabinets, a hot tub, a corner shower, a two-piece toilet, multi-coloured tile, porcelain tile, white walls, porcelain floors, with a sauna, an undermount sink, marble benchtops, white floor, a hinged shower door, white benchtops, a built-in vanity and recessed.
Design ideas for an expansive contemporary bathroom in Orlando with flat-panel cabinets, turquoise cabinets, a hot tub, a corner shower, a two-piece toilet, multi-coloured tile, porcelain tile, white walls, porcelain floors, with a sauna, an undermount sink, marble benchtops, white floor, a hinged shower door, white benchtops, a built-in vanity and recessed.
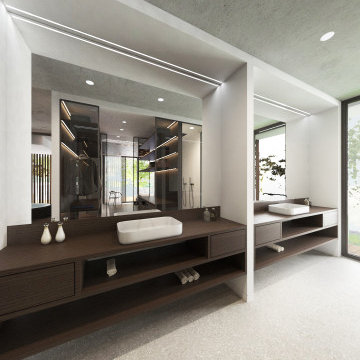
Ispirata alla tipologia a corte del baglio siciliano, la residenza è immersa in un ampio oliveto e si sviluppa su pianta quadrata da 30 x 30 m, con un corpo centrale e due ali simmetriche che racchiudono una corte interna.
L’accesso principale alla casa è raggiungibile da un lungo sentiero che attraversa l’oliveto e porta all’ ampio cancello scorrevole, centrale rispetto al prospetto principale e che permette di accedere sia a piedi che in auto.
Le due ali simmetriche contengono rispettivamente la zona notte e una zona garage per ospitare auto d’epoca da collezione, mentre il corpo centrale è costituito da un ampio open space per cucina e zona living, che nella zona a destra rispetto all’ingresso è collegata ad un’ala contenente palestra e zona musica.
Un’ala simmetrica a questa contiene la camera da letto padronale con zona benessere, bagno turco, bagno e cabina armadio. I due corpi sono separati da un’ampia veranda collegata visivamente e funzionalmente agli spazi della zona giorno, accessibile anche dall’ingresso secondario della proprietà. In asse con questo ambiente è presente uno spazio piscina, immerso nel verde del giardino.
La posizione delle ampie vetrate permette una continuità visiva tra tutti gli ambienti della casa, sia interni che esterni, mentre l’uitlizzo di ampie pannellature in brise soleil permette di gestire sia il grado di privacy desiderata che l’irraggiamento solare in ingresso.
La distribuzione interna è finalizzata a massimizzare ulteriormente la percezione degli spazi, con lunghi percorsi continui che definiscono gli spazi funzionali e accompagnano lo sguardo verso le aperture sul giardino o sulla corte interna.
In contrasto con la semplicità dell’intonaco bianco e delle forme essenziali della facciata, è stata scelta una palette colori naturale, ma intensa, con texture ricche come la pietra d’iseo a pavimento e le venature del noce per la falegnameria.
Solo la zona garage, separata da un ampio cristallo dalla zona giorno, presenta una texture di cemento nudo a vista, per creare un piacevole contrasto con la raffinata superficie delle automobili.
Inspired by sicilian ‘baglio’, the house is surrounded by a wide olive tree grove and its floorplan is based on 30 x 30 sqm square, the building is shaped like a C figure, with two symmetrical wings embracing a regular inner courtyard.
The white simple rectangular main façade is divided by a wide portal that gives access to the house both by
car and by foot.
The two symmetrical wings above described are designed to contain a garage for collectible luxury vintage cars on the right and the bedrooms on the left.
The main central body will contain a wide open space while a protruding small wing on the right will host a cosy gym and music area.
The same wing, repeated symmetrically on the right side will host the main bedroom with spa, sauna and changing room. In between the two protruding objects, a wide veranda, accessible also via a secondary entrance, aligns the inner open space with the pool area.
The wide windows allow visual connection between all the various spaces, including outdoor ones.
The simple color palette and the austerity of the outdoor finishes led to the choosing of richer textures for the indoors such as ‘pietra d’iseo’ and richly veined walnut paneling. The garage area is the only one characterized by a rough naked concrete finish on the walls, in contrast with the shiny polish of the cars’ bodies.
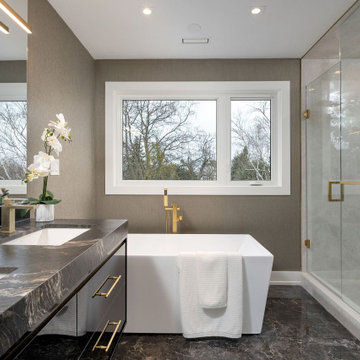
Design ideas for a mid-sized modern master bathroom in Toronto with flat-panel cabinets, black cabinets, a hot tub, an open shower, a one-piece toilet, beige walls, porcelain floors, a wall-mount sink, granite benchtops, an enclosed toilet, a double vanity, a built-in vanity, recessed and panelled walls.
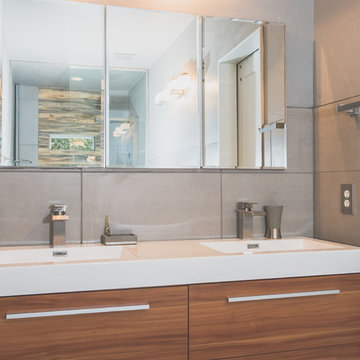
Photographs by Kevin McAllister
Inspiration for a mid-sized contemporary master bathroom in Other with flat-panel cabinets, medium wood cabinets, gray tile, grey walls, an open shower, white benchtops, a hot tub, an open shower, a one-piece toilet, a wall-mount sink and grey floor.
Inspiration for a mid-sized contemporary master bathroom in Other with flat-panel cabinets, medium wood cabinets, gray tile, grey walls, an open shower, white benchtops, a hot tub, an open shower, a one-piece toilet, a wall-mount sink and grey floor.
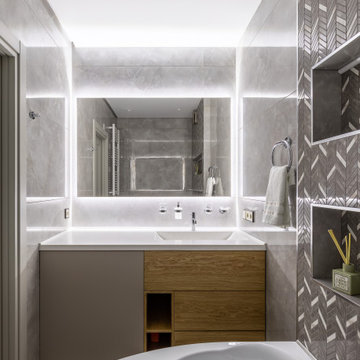
Mid-sized contemporary 3/4 bathroom in Saint Petersburg with flat-panel cabinets, light wood cabinets, a hot tub, a shower/bathtub combo, gray tile, an integrated sink, an open shower and white benchtops.
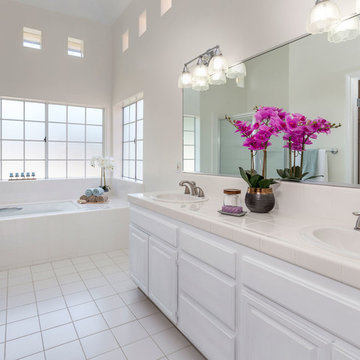
En suite bathroom staged to look inviting.
Inspiration for a mid-sized beach style master bathroom in Los Angeles with flat-panel cabinets, white cabinets, a corner shower, white tile, ceramic tile, tile benchtops, a hinged shower door, a hot tub, a one-piece toilet, white walls, ceramic floors, a drop-in sink and white floor.
Inspiration for a mid-sized beach style master bathroom in Los Angeles with flat-panel cabinets, white cabinets, a corner shower, white tile, ceramic tile, tile benchtops, a hinged shower door, a hot tub, a one-piece toilet, white walls, ceramic floors, a drop-in sink and white floor.
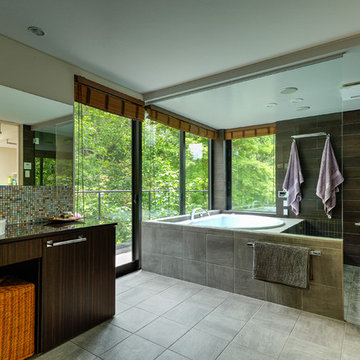
緑の景色を取り込んだバスルーム。
Inspiration for a contemporary master wet room bathroom in Other with flat-panel cabinets, dark wood cabinets, a hot tub, multi-coloured tile, mosaic tile, white walls, a vessel sink and an open shower.
Inspiration for a contemporary master wet room bathroom in Other with flat-panel cabinets, dark wood cabinets, a hot tub, multi-coloured tile, mosaic tile, white walls, a vessel sink and an open shower.
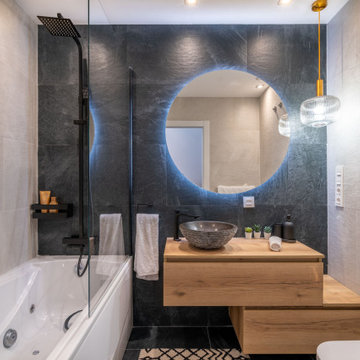
Inspiration for a mid-sized modern master bathroom in Other with flat-panel cabinets, black cabinets, a hot tub, a wall-mount toilet, gray tile, slate, grey walls, ceramic floors, a vessel sink, laminate benchtops, grey floor, brown benchtops, a single vanity and a built-in vanity.

Elegant master bedroom design.
Inspiration for an expansive modern kids wet room bathroom in London with flat-panel cabinets, white cabinets, a hot tub, a bidet, gray tile, cement tile, grey walls, cement tiles, a drop-in sink, engineered quartz benchtops, grey floor, a sliding shower screen, white benchtops, a niche, a double vanity, a freestanding vanity, recessed and panelled walls.
Inspiration for an expansive modern kids wet room bathroom in London with flat-panel cabinets, white cabinets, a hot tub, a bidet, gray tile, cement tile, grey walls, cement tiles, a drop-in sink, engineered quartz benchtops, grey floor, a sliding shower screen, white benchtops, a niche, a double vanity, a freestanding vanity, recessed and panelled walls.
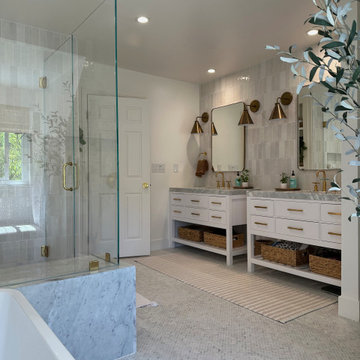
Adding a bathroom and closet to create a master suite.
Inspiration for a large modern master bathroom in San Francisco with flat-panel cabinets, white cabinets, a hot tub, an alcove shower, beige tile, ceramic tile, beige walls, mosaic tile floors, an undermount sink, quartzite benchtops, beige floor, a hinged shower door, grey benchtops, a shower seat, a double vanity, a freestanding vanity and vaulted.
Inspiration for a large modern master bathroom in San Francisco with flat-panel cabinets, white cabinets, a hot tub, an alcove shower, beige tile, ceramic tile, beige walls, mosaic tile floors, an undermount sink, quartzite benchtops, beige floor, a hinged shower door, grey benchtops, a shower seat, a double vanity, a freestanding vanity and vaulted.
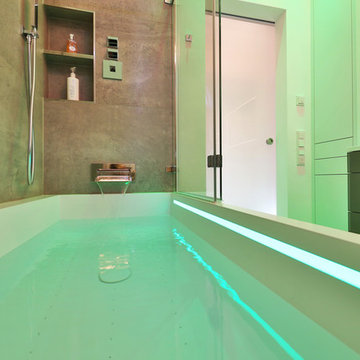
Design ideas for an expansive contemporary bathroom in Munich with flat-panel cabinets, grey cabinets, a hot tub, a wall-mount toilet, gray tile, white walls, solid surface benchtops, grey floor and white benchtops.
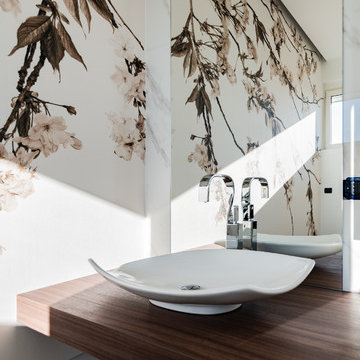
Bagno padronale con vasca in veranda.
Photo of a large contemporary 3/4 bathroom in Milan with flat-panel cabinets, white cabinets, a hot tub, an alcove shower, a wall-mount toilet, white tile, porcelain tile, white walls, medium hardwood floors, a vessel sink, wood benchtops, brown floor, a sliding shower screen and brown benchtops.
Photo of a large contemporary 3/4 bathroom in Milan with flat-panel cabinets, white cabinets, a hot tub, an alcove shower, a wall-mount toilet, white tile, porcelain tile, white walls, medium hardwood floors, a vessel sink, wood benchtops, brown floor, a sliding shower screen and brown benchtops.
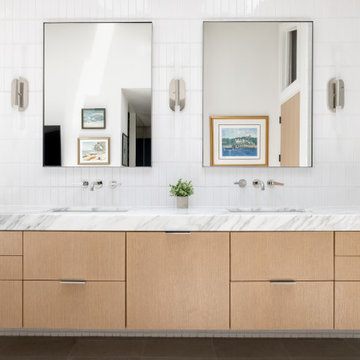
Beautiful bathroom design in Rolling Hills. This bathroom includes limestone floor, a floating white oak vanity and amazing marble stonework
This is an example of an expansive modern master bathroom in Los Angeles with flat-panel cabinets, light wood cabinets, a hot tub, a curbless shower, a bidet, white tile, subway tile, white walls, limestone floors, a console sink, marble benchtops, beige floor, a hinged shower door, white benchtops, an enclosed toilet, a double vanity, a floating vanity, vaulted and panelled walls.
This is an example of an expansive modern master bathroom in Los Angeles with flat-panel cabinets, light wood cabinets, a hot tub, a curbless shower, a bidet, white tile, subway tile, white walls, limestone floors, a console sink, marble benchtops, beige floor, a hinged shower door, white benchtops, an enclosed toilet, a double vanity, a floating vanity, vaulted and panelled walls.
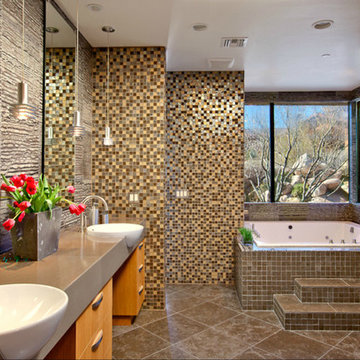
Photo of a contemporary master bathroom in Other with flat-panel cabinets, brown cabinets, a hot tub, multi-coloured tile, mosaic tile, brown walls, a drop-in sink and brown floor.
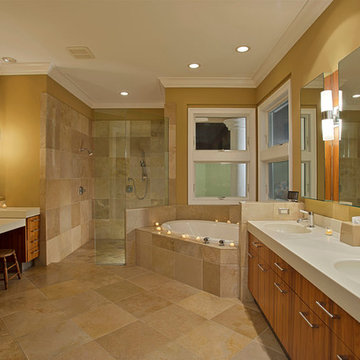
Randall Perry Photography
Design ideas for an expansive modern master bathroom in New York with flat-panel cabinets, medium wood cabinets, a hot tub, an open shower, a one-piece toilet, beige tile, stone tile, beige walls, ceramic floors, a drop-in sink and solid surface benchtops.
Design ideas for an expansive modern master bathroom in New York with flat-panel cabinets, medium wood cabinets, a hot tub, an open shower, a one-piece toilet, beige tile, stone tile, beige walls, ceramic floors, a drop-in sink and solid surface benchtops.
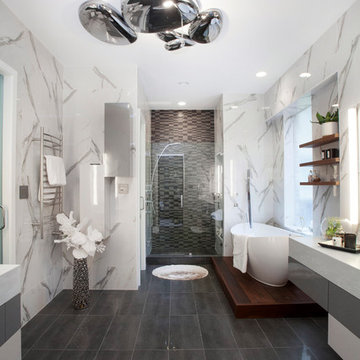
When luxury meets creativity.
Another spectacular white bathroom remodel designed and remodeled by Joseph & Berry Remodel | Design Build. This beautiful modern Carrara marble bathroom, Graff stainless steel hardware, custom made vanities, massage sprayer, hut tub, towel heater, wood tub stage and custom wood shelves.
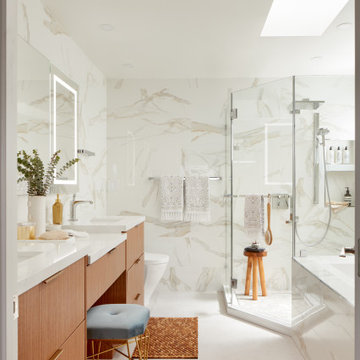
Inspiration for a large modern master bathroom in San Francisco with flat-panel cabinets, brown cabinets, a hot tub, a corner shower, a wall-mount toilet, multi-coloured tile, porcelain tile, porcelain floors, an undermount sink, quartzite benchtops, beige floor, a hinged shower door, white benchtops, a niche, a double vanity and a freestanding vanity.
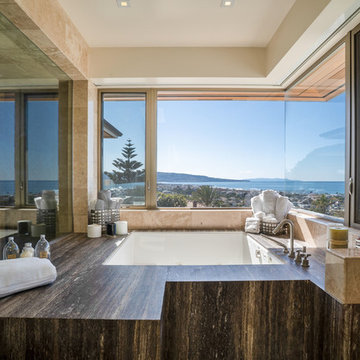
Large contemporary master bathroom in San Diego with flat-panel cabinets, brown cabinets, a hot tub, an open shower, a one-piece toilet, beige tile, stone tile, white walls, a drop-in sink, marble benchtops, a hinged shower door and multi-coloured benchtops.
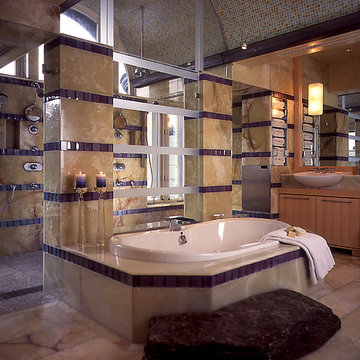
Design ideas for a mid-sized contemporary master bathroom in Other with flat-panel cabinets, light wood cabinets, a hot tub, an open shower, a one-piece toilet, beige tile, white tile, ceramic tile, beige walls, ceramic floors, a pedestal sink, wood benchtops, beige floor and an open shower.
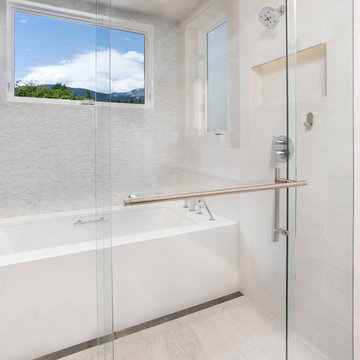
Photo of a large contemporary master bathroom in Denver with an integrated sink, flat-panel cabinets, medium wood cabinets, solid surface benchtops, a hot tub, a curbless shower, a two-piece toilet, white tile, matchstick tile and white walls.
Bathroom Design Ideas with Flat-panel Cabinets and a Hot Tub
7