Bathroom Design Ideas with Flat-panel Cabinets and a Wall-mount Sink
Refine by:
Budget
Sort by:Popular Today
161 - 180 of 6,740 photos
Item 1 of 3
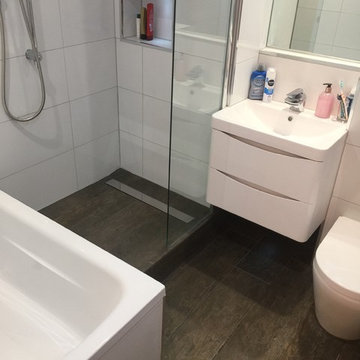
A small contemporary bathroom room which has been renovated to include a wet room shower tray, bath, wall hung basin unit, back to wall toilet, towel rail and cupboard storage.
We also included some little pockets within the shower area for the customer to put their shampoos without encrouching on them within the shower.
Also to maximise the space we installed a pocket door, so no waisted space within the flat at all, in or out of the bathroom.
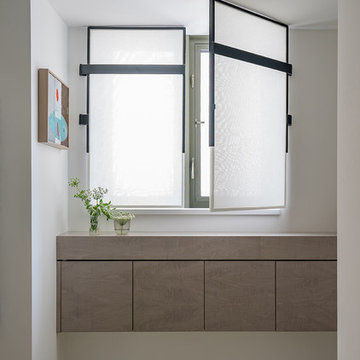
Eric Roth Photography
Large modern master bathroom in Boston with flat-panel cabinets, light wood cabinets, a freestanding tub, a corner shower, brown walls, a wall-mount sink, engineered quartz benchtops, a hinged shower door, white benchtops and a floating vanity.
Large modern master bathroom in Boston with flat-panel cabinets, light wood cabinets, a freestanding tub, a corner shower, brown walls, a wall-mount sink, engineered quartz benchtops, a hinged shower door, white benchtops and a floating vanity.
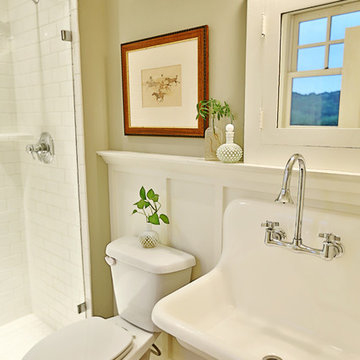
Photo of a large country 3/4 bathroom in Nashville with flat-panel cabinets, dark wood cabinets, a two-piece toilet, beige walls, vinyl floors, a wall-mount sink, quartzite benchtops, an alcove shower, white tile and subway tile.
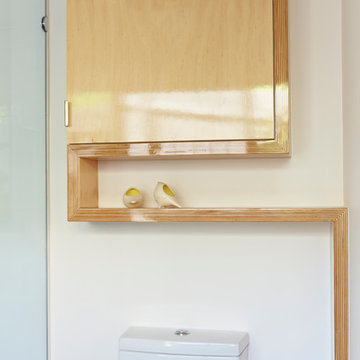
Rhiannon Slatter
Inspiration for a large contemporary master bathroom in Melbourne with a wall-mount sink, flat-panel cabinets, light wood cabinets, wood benchtops, a freestanding tub, an alcove shower, a one-piece toilet, gray tile, porcelain tile, white walls and porcelain floors.
Inspiration for a large contemporary master bathroom in Melbourne with a wall-mount sink, flat-panel cabinets, light wood cabinets, wood benchtops, a freestanding tub, an alcove shower, a one-piece toilet, gray tile, porcelain tile, white walls and porcelain floors.
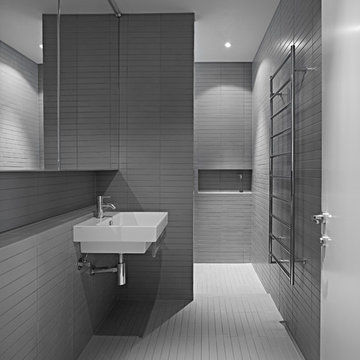
Peter Clarke
Photo of a modern bathroom in Melbourne with a wall-mount sink, flat-panel cabinets, tile benchtops, an alcove shower, gray tile, stone slab, grey walls and ceramic floors.
Photo of a modern bathroom in Melbourne with a wall-mount sink, flat-panel cabinets, tile benchtops, an alcove shower, gray tile, stone slab, grey walls and ceramic floors.
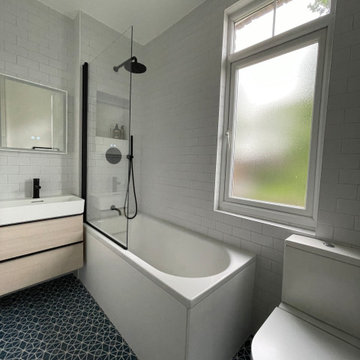
The owner of this top floor bathroom was looking for a fresh black and white look without the imposing, long bath. He also wanted to make a feature out of the fireplace. The units on the left house the boiler and a washing machine but the storage inside was not useful. We stripped the room and rebuilt the storage to fit a washing machine, drier, access to the existing boiler and some practical storage that can be removed to access the boiler. The fabulous blue floor tiles brighten up the room and we painted the fireplace black to help it stand out in the corner.
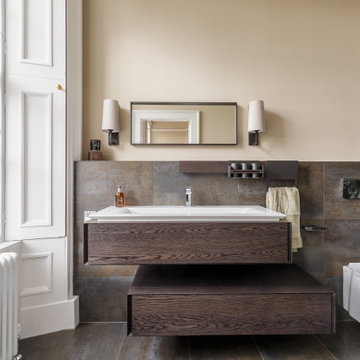
“Classic Contemporary with a Tech element” was the remit for this gorgeous Georgian home in Stockbridge which underwent a complete renovation, including a full rewire, the conversion of a pink toile dressing room into a sophisticated en-suite and a shower room into a smaller cloakroom to allow for a seating area in the kitchen. Philips Hue smart lighting was incorporated, a smart fridge freezer in the kitchen and a home office/man cave full of tech, games, gadgets and traditional chesterfield for sitting back and enjoying a whisky. A veritable bachelor pad but one which remains sympathetic to the Georgian architectural features and which exudes timeless elegance and sophistication.
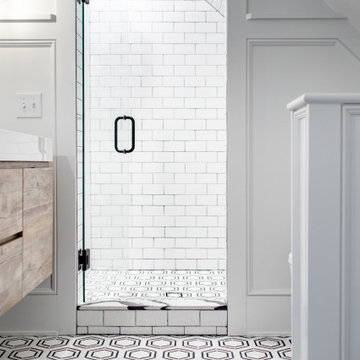
Master bath room renovation. Added master suite in attic space.
Design ideas for a large transitional master bathroom in Minneapolis with flat-panel cabinets, light wood cabinets, a corner shower, a two-piece toilet, white tile, ceramic tile, white walls, marble floors, a wall-mount sink, tile benchtops, black floor, a hinged shower door, white benchtops, a shower seat, a double vanity, a floating vanity and decorative wall panelling.
Design ideas for a large transitional master bathroom in Minneapolis with flat-panel cabinets, light wood cabinets, a corner shower, a two-piece toilet, white tile, ceramic tile, white walls, marble floors, a wall-mount sink, tile benchtops, black floor, a hinged shower door, white benchtops, a shower seat, a double vanity, a floating vanity and decorative wall panelling.
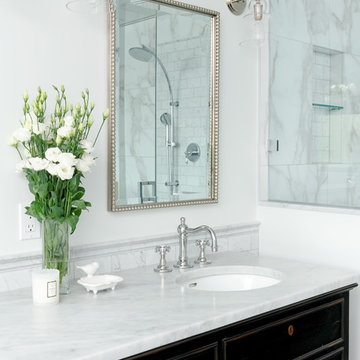
Custom black built-in bathroom cabinet, marble countertops, tiled backsplash and surround, under mount dual sinks.
Photo of a large contemporary master bathroom in Vancouver with flat-panel cabinets, black cabinets, white tile, marble, white walls, a wall-mount sink, marble benchtops, white benchtops, a double vanity, a built-in vanity and a double shower.
Photo of a large contemporary master bathroom in Vancouver with flat-panel cabinets, black cabinets, white tile, marble, white walls, a wall-mount sink, marble benchtops, white benchtops, a double vanity, a built-in vanity and a double shower.
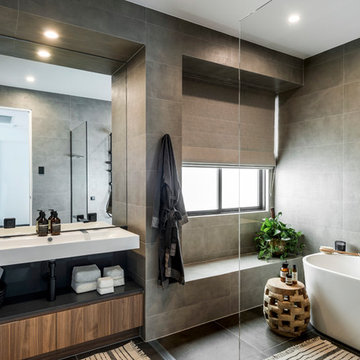
Steve Ryan
Contemporary master bathroom in Gold Coast - Tweed with flat-panel cabinets, medium wood cabinets, a freestanding tub, a curbless shower, gray tile, grey walls, a wall-mount sink, grey floor and an open shower.
Contemporary master bathroom in Gold Coast - Tweed with flat-panel cabinets, medium wood cabinets, a freestanding tub, a curbless shower, gray tile, grey walls, a wall-mount sink, grey floor and an open shower.
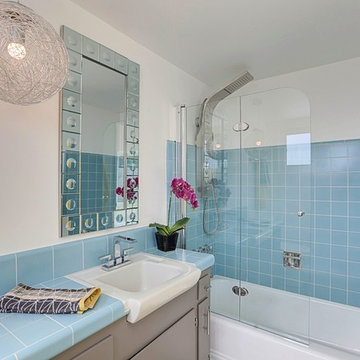
Kelly Peak Photography
This is an example of a mid-sized midcentury master bathroom in Los Angeles with flat-panel cabinets, grey cabinets, an alcove tub, a corner shower, blue tile, porcelain tile, white walls, concrete floors, a wall-mount sink and tile benchtops.
This is an example of a mid-sized midcentury master bathroom in Los Angeles with flat-panel cabinets, grey cabinets, an alcove tub, a corner shower, blue tile, porcelain tile, white walls, concrete floors, a wall-mount sink and tile benchtops.
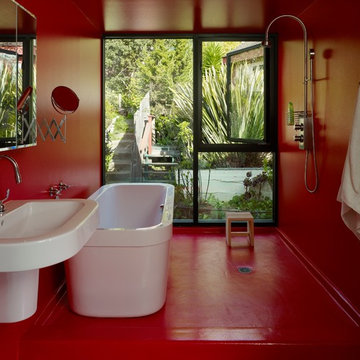
This tile-less master bathroom is coated with a waterproof-epoxy paint used in institutional applications.
Photo by Cesar Rubio
This is an example of a mid-sized modern master bathroom in San Francisco with a freestanding tub, a wall-mount sink, red walls, flat-panel cabinets, an open shower and red floor.
This is an example of a mid-sized modern master bathroom in San Francisco with a freestanding tub, a wall-mount sink, red walls, flat-panel cabinets, an open shower and red floor.
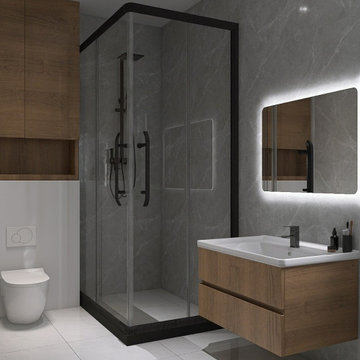
Ванная комната с подвесной тумбой с раковиной для удобной уборки помещения, подвесной унитаз с и нталяцией и душ строительного исполнения с раздвижными дверями.
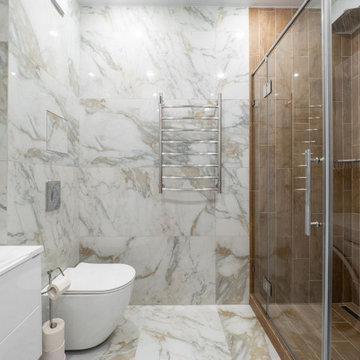
Санузел.
Photo of a small contemporary 3/4 bathroom in Other with flat-panel cabinets, white cabinets, a corner shower, a wall-mount toilet, multi-coloured tile, porcelain tile, multi-coloured walls, porcelain floors, a wall-mount sink, solid surface benchtops, white floor, a hinged shower door, white benchtops, a laundry, a single vanity and a floating vanity.
Photo of a small contemporary 3/4 bathroom in Other with flat-panel cabinets, white cabinets, a corner shower, a wall-mount toilet, multi-coloured tile, porcelain tile, multi-coloured walls, porcelain floors, a wall-mount sink, solid surface benchtops, white floor, a hinged shower door, white benchtops, a laundry, a single vanity and a floating vanity.
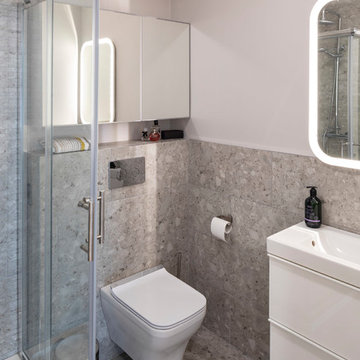
Small contemporary 3/4 bathroom in Dublin with flat-panel cabinets, white cabinets, a corner shower, a wall-mount toilet, gray tile, ceramic tile, grey walls, ceramic floors, a wall-mount sink, tile benchtops, grey floor, a sliding shower screen and grey benchtops.
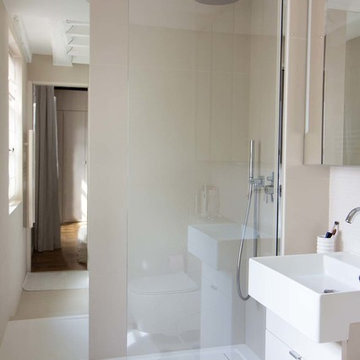
Photographie : Elisabeth ILIC
Design ideas for a small contemporary 3/4 bathroom in Paris with flat-panel cabinets, white cabinets, an open shower, a wall-mount toilet, beige tile, ceramic tile, beige walls, ceramic floors, a wall-mount sink, white floor, white benchtops, tile benchtops, a niche, a single vanity and a floating vanity.
Design ideas for a small contemporary 3/4 bathroom in Paris with flat-panel cabinets, white cabinets, an open shower, a wall-mount toilet, beige tile, ceramic tile, beige walls, ceramic floors, a wall-mount sink, white floor, white benchtops, tile benchtops, a niche, a single vanity and a floating vanity.
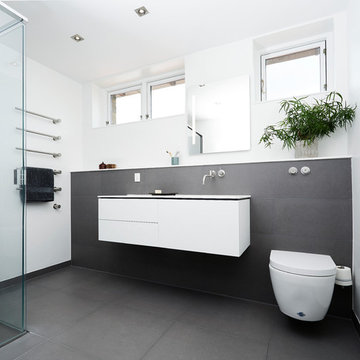
Design ideas for a mid-sized scandinavian bathroom in Copenhagen with flat-panel cabinets, white cabinets, a wall-mount toilet, a wall-mount sink and grey floor.
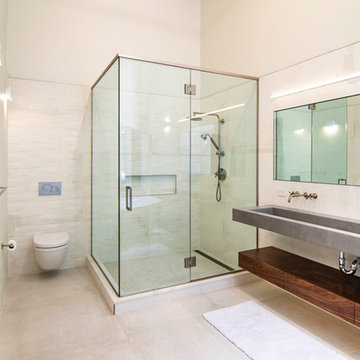
photos by Pedro Marti
This large light-filled open loft in the Tribeca neighborhood of New York City was purchased by a growing family to make into their family home. The loft, previously a lighting showroom, had been converted for residential use with the standard amenities but was entirely open and therefore needed to be reconfigured. One of the best attributes of this particular loft is its extremely large windows situated on all four sides due to the locations of neighboring buildings. This unusual condition allowed much of the rear of the space to be divided into 3 bedrooms/3 bathrooms, all of which had ample windows. The kitchen and the utilities were moved to the center of the space as they did not require as much natural lighting, leaving the entire front of the loft as an open dining/living area. The overall space was given a more modern feel while emphasizing it’s industrial character. The original tin ceiling was preserved throughout the loft with all new lighting run in orderly conduit beneath it, much of which is exposed light bulbs. In a play on the ceiling material the main wall opposite the kitchen was clad in unfinished, distressed tin panels creating a focal point in the home. Traditional baseboards and door casings were thrown out in lieu of blackened steel angle throughout the loft. Blackened steel was also used in combination with glass panels to create an enclosure for the office at the end of the main corridor; this allowed the light from the large window in the office to pass though while creating a private yet open space to work. The master suite features a large open bath with a sculptural freestanding tub all clad in a serene beige tile that has the feel of concrete. The kids bath is a fun play of large cobalt blue hexagon tile on the floor and rear wall of the tub juxtaposed with a bright white subway tile on the remaining walls. The kitchen features a long wall of floor to ceiling white and navy cabinetry with an adjacent 15 foot island of which half is a table for casual dining. Other interesting features of the loft are the industrial ladder up to the small elevated play area in the living room, the navy cabinetry and antique mirror clad dining niche, and the wallpapered powder room with antique mirror and blackened steel accessories.
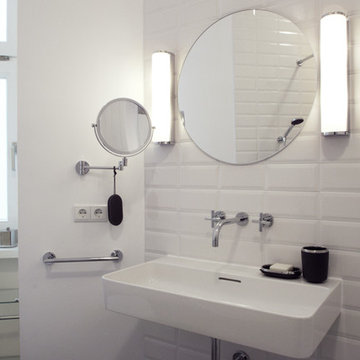
Die Farbigkeit des Raums wird durch die großformatigen, grauen Fliesen am Boden und die kleinformatigen, weißen Metrofliesen mit Facette im Wannen- und Waschtischbereich bestimmt.
Badewanne: Bette
Waschbecken: Laufen
WC: Toto
WC-Element: Geberit
Armaturen: Dornbracht
Spiegel: Zierath
Beleuchtung: Kundeneigentum
Vorhangsystem: Phos
Duschvorhang: LUIZ
Fliesen Boden: MUTINA
Fliesen Wand: Metrofliesen mit Facette 10x20cm
Fotos von Florian Goldmann
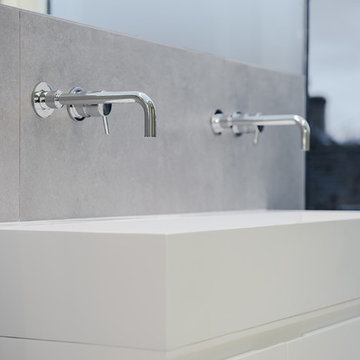
Design ideas for a small contemporary master bathroom in London with flat-panel cabinets, white cabinets, a freestanding tub, an open shower, a wall-mount toilet, beige tile, porcelain tile, beige walls, porcelain floors, a wall-mount sink, beige floor and an open shower.
Bathroom Design Ideas with Flat-panel Cabinets and a Wall-mount Sink
9