Bathroom Design Ideas with Flat-panel Cabinets and an Undermount Tub
Refine by:
Budget
Sort by:Popular Today
141 - 160 of 5,905 photos
Item 1 of 3
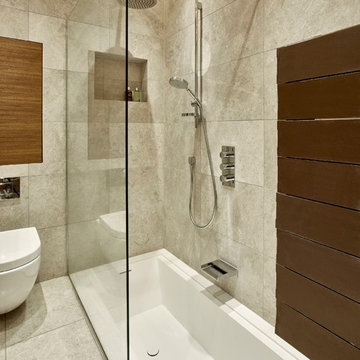
Image of the sunken bath in the en-suite
Nick Smith www.nsphotography.co.uk
Inspiration for a mid-sized contemporary master bathroom in London with flat-panel cabinets, medium wood cabinets, an undermount tub, an open shower, gray tile, grey walls, porcelain floors, a wall-mount sink and wood benchtops.
Inspiration for a mid-sized contemporary master bathroom in London with flat-panel cabinets, medium wood cabinets, an undermount tub, an open shower, gray tile, grey walls, porcelain floors, a wall-mount sink and wood benchtops.
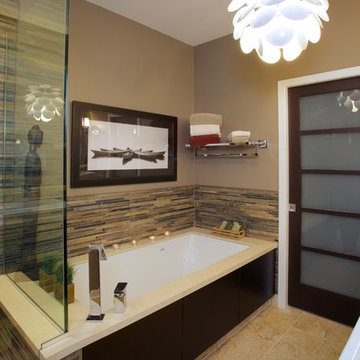
The owner of this urban residence, which exhibits many natural materials, i.e., exposed brick and stucco interior walls, originally signed a contract to update two of his bathrooms. But, after the design and material phase began in earnest, he opted to removed the second bathroom from the project and focus entirely on the Master Bath. And, what a marvelous outcome!
With the new design, two fullheight walls were removed (one completely and the second lowered to kneewall height) allowing the eye to sweep the entire space as one enters. The views, no longer hindered by walls, have been completely enhanced by the materials chosen.
The limestone counter and tub deck are mated with the Riftcut Oak, Espresso stained, custom cabinets and panels. Cabinetry, within the extended design, that appears to float in space, is highlighted by the undercabinet LED lighting, creating glowing warmth that spills across the buttercolored floor.
Stacked stone wall and splash tiles are balanced perfectly with the honed travertine floor tiles; floor tiles installed with a linear stagger, again, pulling the viewer into the restful space.
The lighting, introduced, appropriately, in several layers, includes ambient, task (sconces installed through the mirroring), and “sparkle” (undercabinet LED and mirrorframe LED).
The final detail that marries this beautifully remodeled bathroom was the removal of the entry slab hinged door and in the installation of the new custom five glass panel pocket door. It appears not one detail was overlooked in this marvelous renovation.
Follow the link below to learn more about the designer of this project James L. Campbell CKD http://lamantia.com/designers/james-l-campbell-ckd/
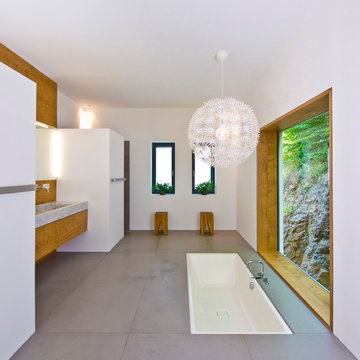
Ein weiteres Highlight dieses Hauses ist die versenkte Badewanne. Sie wurde neben dem großen Fenster eingebaut und somit kann man ganz entspannt, bei einem Vollbad die Felsenlandschaft begutachten.
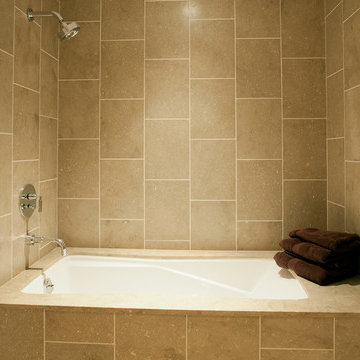
Hollywood Boulevard—it’s unit 4B at The Residences at W Hollywood. Situated on the famous street of dreams, and overlooking the Walk of Fame, this high-rise haven channels all the glitz and glamour you would expect in Tinseltown. In fact, we took one look at the results of Kyle Spivey’s design magic, and decided this place was ready for a close-up.
Get the full story here: http://cantoni.com/interior-design-services/projects/the-w-hollywood/
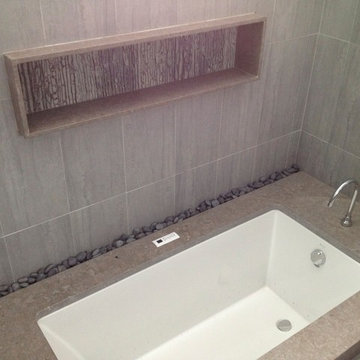
Photo of a large modern master bathroom in Houston with flat-panel cabinets, black cabinets, an undermount tub, an open shower, gray tile, stone tile, porcelain floors, an undermount sink, engineered quartz benchtops, grey floor and an open shower.
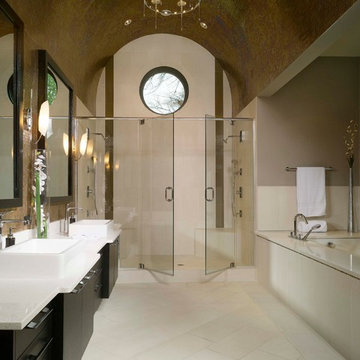
A contemporary bath with a barrel-vaulted ceiling covered with glass mosaic tile. The oculus echoes the barrel vault and is set high on the wall for privacy. The dark cabinetry by Leicht is repeated in the dark window frames. Note the chandelier!
Photo courtesy of CSi Kitchen & Bath Studio
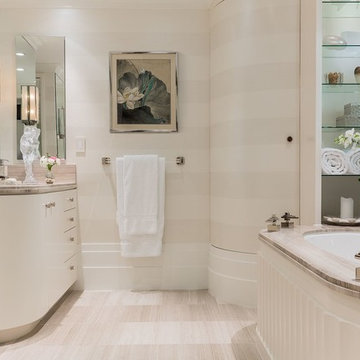
Master Bathroom,
Luxurious bathroom with an Art Deco feel. The Sherle Wagner faucets are like little pieces of sculpture. Tone on tone wall finish. Ann Sacks Tile. Frank Hodge Interiors
Photo: Michael J Lee
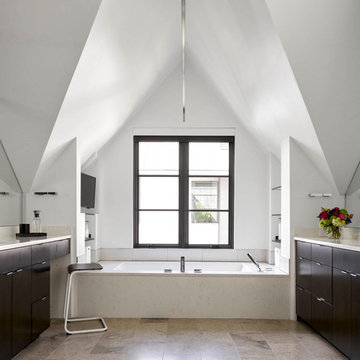
Design ideas for a contemporary master bathroom in Dallas with flat-panel cabinets, black cabinets, an undermount tub, white walls, beige floor and beige benchtops.
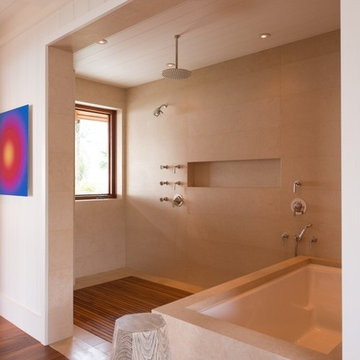
Design ideas for a large tropical master bathroom in Hawaii with flat-panel cabinets, medium wood cabinets, an undermount tub, an open shower, white walls, medium hardwood floors, an integrated sink and engineered quartz benchtops.
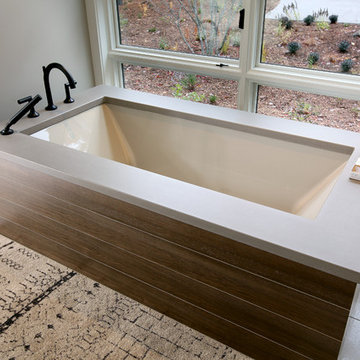
2014 Fall Parade Cascade Springs I Chad Gould Architect I BDR Custom Homes I Rock Kauffman Design I M-Buck Studios
Photo of a large transitional master bathroom in Grand Rapids with a vessel sink, flat-panel cabinets, beige cabinets, concrete benchtops, an undermount tub, a corner shower, a one-piece toilet, white tile, beige walls and ceramic floors.
Photo of a large transitional master bathroom in Grand Rapids with a vessel sink, flat-panel cabinets, beige cabinets, concrete benchtops, an undermount tub, a corner shower, a one-piece toilet, white tile, beige walls and ceramic floors.
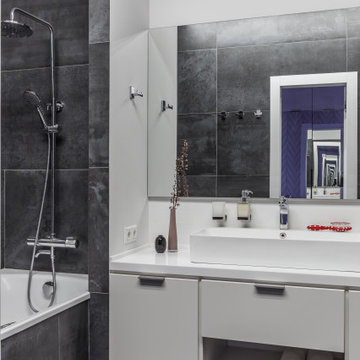
Inspiration for a mid-sized contemporary master bathroom in Other with flat-panel cabinets, white cabinets, an undermount tub, a wall-mount toilet, black tile, porcelain tile, black walls, porcelain floors, a drop-in sink, solid surface benchtops, white benchtops, a single vanity and a freestanding vanity.
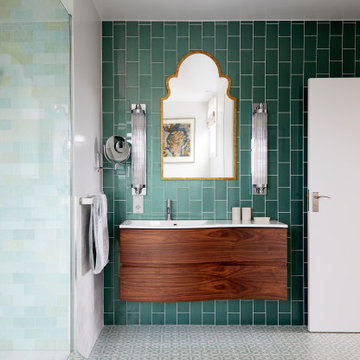
This is an example of a small contemporary master bathroom in London with flat-panel cabinets, brown cabinets, an undermount tub, an open shower, a one-piece toilet, green tile, porcelain tile, white walls, porcelain floors, a drop-in sink, green floor, an open shower, white benchtops, a double vanity and a floating vanity.
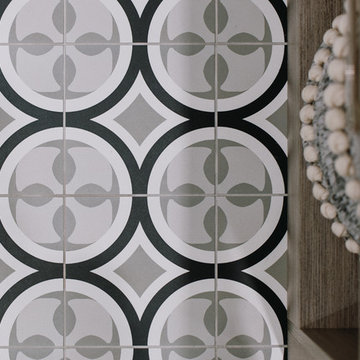
This is an example of a mid-sized contemporary 3/4 bathroom in Montreal with flat-panel cabinets, medium wood cabinets, porcelain floors, grey floor, an undermount tub, a shower/bathtub combo, a two-piece toilet, white tile, ceramic tile, white walls, an undermount sink, engineered quartz benchtops, an open shower and white benchtops.
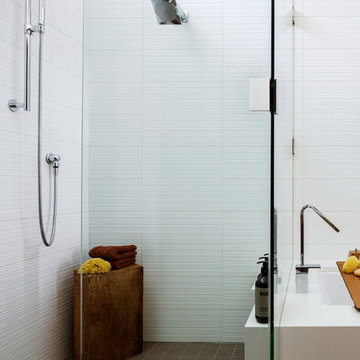
Photo By: John Granen
Photo of a contemporary master bathroom in Seattle with flat-panel cabinets, medium wood cabinets, an undermount tub, a corner shower, white tile, cement tile, white walls, porcelain floors, a vessel sink, solid surface benchtops, beige floor, a hinged shower door and white benchtops.
Photo of a contemporary master bathroom in Seattle with flat-panel cabinets, medium wood cabinets, an undermount tub, a corner shower, white tile, cement tile, white walls, porcelain floors, a vessel sink, solid surface benchtops, beige floor, a hinged shower door and white benchtops.
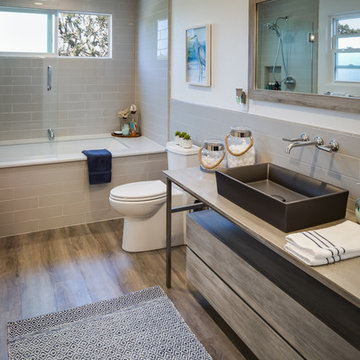
Photo of a mid-sized beach style 3/4 bathroom in San Diego with an undermount tub, beige tile, gray tile, subway tile, flat-panel cabinets, grey cabinets, a shower/bathtub combo, a one-piece toilet, medium hardwood floors, a vessel sink, brown floor, a sliding shower screen and grey benchtops.
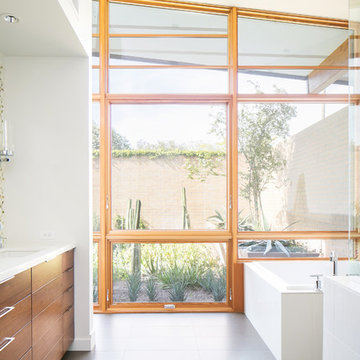
Photography: Ryan Garvin
Midcentury master bathroom in Phoenix with medium wood cabinets, an undermount tub, multi-coloured tile, glass tile, white walls, flat-panel cabinets, an undermount sink, grey floor and white benchtops.
Midcentury master bathroom in Phoenix with medium wood cabinets, an undermount tub, multi-coloured tile, glass tile, white walls, flat-panel cabinets, an undermount sink, grey floor and white benchtops.
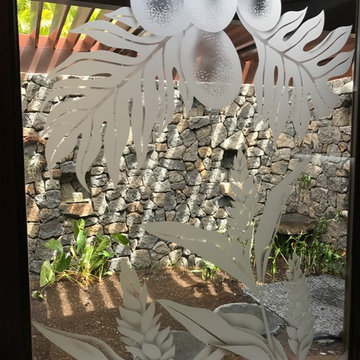
Master bath custom design by the client. Etched glass insert for mahogany exterior door to outdoor lava rock shower and orchid garden.
Photo of a large tropical master bathroom in Hawaii with flat-panel cabinets, brown cabinets, an undermount tub, an open shower, a one-piece toilet, beige tile, marble, beige walls, ceramic floors, an undermount sink, marble benchtops, beige floor, an open shower and brown benchtops.
Photo of a large tropical master bathroom in Hawaii with flat-panel cabinets, brown cabinets, an undermount tub, an open shower, a one-piece toilet, beige tile, marble, beige walls, ceramic floors, an undermount sink, marble benchtops, beige floor, an open shower and brown benchtops.
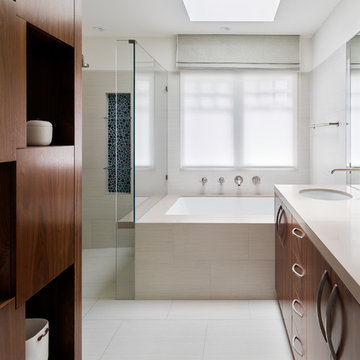
Inspiration for a contemporary master bathroom in San Francisco with flat-panel cabinets, dark wood cabinets, an undermount tub, an open shower, gray tile, beige walls, an undermount sink, beige floor and an open shower.
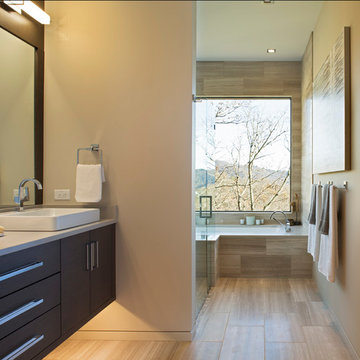
Interior Design: Allard & Roberts
Architect: Jason Weil of Retro-Fit Design
Builder: Brad Rice of Bellwether Design Build
Photographer: David Dietrich
Furniture Staging: Four Corners Home
Area Rugs: Togar Rugs
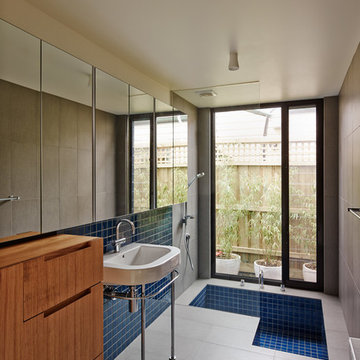
Peter Bennetts
Contemporary master bathroom in Melbourne with a console sink, flat-panel cabinets, medium wood cabinets, an alcove shower, blue tile, mosaic tile, beige walls and an undermount tub.
Contemporary master bathroom in Melbourne with a console sink, flat-panel cabinets, medium wood cabinets, an alcove shower, blue tile, mosaic tile, beige walls and an undermount tub.
Bathroom Design Ideas with Flat-panel Cabinets and an Undermount Tub
8