Bathroom Design Ideas with Flat-panel Cabinets and Beige Benchtops
Refine by:
Budget
Sort by:Popular Today
181 - 200 of 5,717 photos
Item 1 of 3
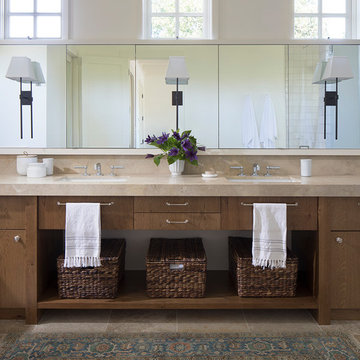
Country master bathroom in San Francisco with flat-panel cabinets, dark wood cabinets, an undermount sink, beige floor and beige benchtops.
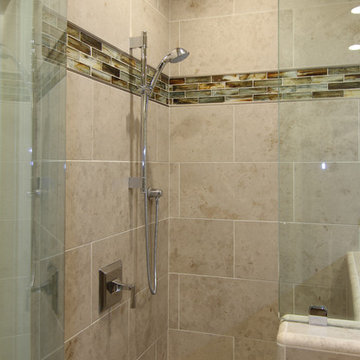
Finishes included porcelain tile, Grohe polished chrome shower slide bar, stainless shower accent tile with glass accent tile. I Photo: CAGE Design Build
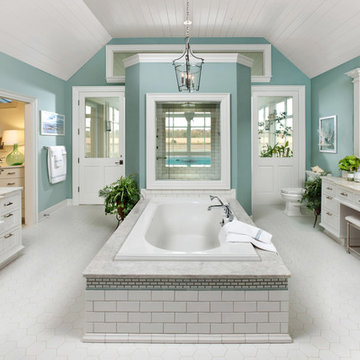
Design/Build: www.mooredesigns.comn
Photo: Edmunds Studios Photography
Design ideas for a large traditional master bathroom in Milwaukee with a drop-in tub, white tile, a drop-in sink, flat-panel cabinets, white cabinets, granite benchtops, a one-piece toilet, ceramic tile, green walls, ceramic floors and beige benchtops.
Design ideas for a large traditional master bathroom in Milwaukee with a drop-in tub, white tile, a drop-in sink, flat-panel cabinets, white cabinets, granite benchtops, a one-piece toilet, ceramic tile, green walls, ceramic floors and beige benchtops.
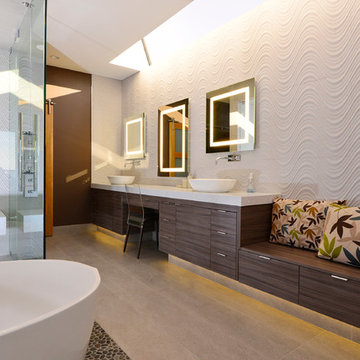
Custom straight-grain cedar sauna, custom straight oak cabinets with skirt back-lighting. 3-D tile vanity backsplash with wall mounted fixtures and LED mirrors. Light-projected shower plumbing box with custom glass. Pebble-inlaid and heated wood-tile flooring.
Photo by Marcie Heitzmann

Tropical Bathroom in Horsham, West Sussex
Sparkling brushed-brass elements, soothing tones and patterned topical accent tiling combine in this calming bathroom design.
The Brief
This local Horsham client required our assistance refreshing their bathroom, with the aim of creating a spacious and soothing design. Relaxing natural tones and design elements were favoured from initial conversations, whilst designer Martin was also to create a spacious layout incorporating present-day design components.
Design Elements
From early project conversations this tropical tile choice was favoured and has been incorporated as an accent around storage niches. The tropical tile choice combines perfectly with this neutral wall tile, used to add a soft calming aesthetic to the design. To add further natural elements designer Martin has included a porcelain wood-effect floor tile that is also installed within the walk-in shower area.
The new layout Martin has created includes a vast walk-in shower area at one end of the bathroom, with storage and sanitaryware at the adjacent end.
The spacious walk-in shower contributes towards the spacious feel and aesthetic, and the usability of this space is enhanced with a storage niche which runs wall-to-wall within the shower area. Small downlights have been installed into this niche to add useful and ambient lighting.
Throughout this space brushed-brass inclusions have been incorporated to add a glitzy element to the design.
Special Inclusions
With plentiful storage an important element of the design, two furniture units have been included which also work well with the theme of the project.
The first is a two drawer wall hung unit, which has been chosen in a walnut finish to match natural elements within the design. This unit is equipped with brushed-brass handleware, and atop, a brushed-brass basin mixer from Aqualla has also been installed.
The second unit included is a mirrored wall cabinet from HiB, which adds useful mirrored space to the design, but also fantastic ambient lighting. This cabinet is equipped with demisting technology to ensure the mirrored area can be used at all times.
Project Highlight
The sparkling brushed-brass accents are one of the most eye-catching elements of this design.
A full array of brassware from Aqualla’s Kyloe collection has been used for this project, which is equipped with a subtle knurled finish.
The End Result
The result of this project is a renovation that achieves all elements of the initial project brief, with a remarkable design. A tropical tile choice and brushed-brass elements are some of the stand-out features of this project which this client can will enjoy for many years.
If you are thinking about a bathroom update, discover how our expert designers and award-winning installation team can transform your property. Request your free design appointment in showroom or online today.
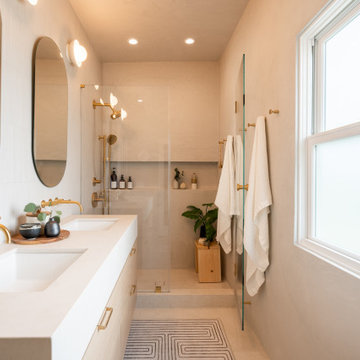
✨ Step into Serenity: Zen-Luxe Bathroom Retreat ✨ Nestled in Piedmont, our latest project embodies the perfect fusion of tranquility and opulence. ?? Soft muted tones set the stage for a spa-like haven, where every detail is meticulously curated to evoke a sense of calm and luxury.
The walls of this divine retreat are adorned with a luxurious plaster-like coating known as tadelakt—a technique steeped in centuries of Moroccan tradition. ?✨ But what sets tadelakt apart is its remarkable waterproof, water-repellent, and mold/mildew-resistant properties, making it the ultimate choice for bathrooms and kitchens alike. Talk about style meeting functionality!
As you step into this space, you're enveloped in an aura of pure relaxation, akin to the ambiance of a luxury hotel spa. ?✨ It's a sanctuary where stresses melt away, and every moment is an indulgent escape.
Join us on this journey to serenity, where luxury meets tranquility in perfect harmony. ?

Floor to ceiling marble tile brings the eye all the way up from the countertop to the vaulted ceiling with lots of windows. Converted a tub surround to free-standing. A floating vanity with two undermount sinks and sleek contemporary faucets

This chic herring bone floor and modern drawer vanity and depth and revitalize this narrow bathroom space. The subway tiles in the walk in tiled shower and the gold plumbing fixtures add to the contemporary feel of the space.

Small space where bathroom gets transformed into functional bathroom yet simple and elegant.
Photo of a small modern master bathroom in Los Angeles with flat-panel cabinets, beige cabinets, a freestanding tub, an open shower, a wall-mount toilet, beige tile, porcelain tile, beige walls, porcelain floors, an undermount sink, quartzite benchtops, grey floor, an open shower, beige benchtops, a single vanity and a freestanding vanity.
Photo of a small modern master bathroom in Los Angeles with flat-panel cabinets, beige cabinets, a freestanding tub, an open shower, a wall-mount toilet, beige tile, porcelain tile, beige walls, porcelain floors, an undermount sink, quartzite benchtops, grey floor, an open shower, beige benchtops, a single vanity and a freestanding vanity.

A guest bath gets a revamp with a modern floating bamboo veneer vanity. A wall hiding support beams is clad in warm wood. shell glass pendants drop from the ceiling, framing in a blue tile backsplash. Blue tile runs behind the commode adding a fun detail and pop of color. The shower remains a calm space with large format shimmery white tiles and a frameless glass enclosure.

Il bagno è semplice con tonalità chiare. Il top del mobile è in quarzo, mentre i mobili, fatti su misura da un falegname, sono in legno laccati. Accanto alla doccia è stato realizzato un mobile con all'interno la lettiera del gatto, così da nasconderla alla vista.
Foto di Simone Marulli
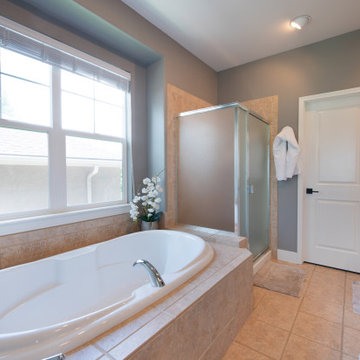
Design ideas for a small contemporary master bathroom in Other with flat-panel cabinets, white cabinets, gray tile, grey walls, ceramic floors, beige floor, a hinged shower door, beige benchtops, a double vanity and a built-in vanity.
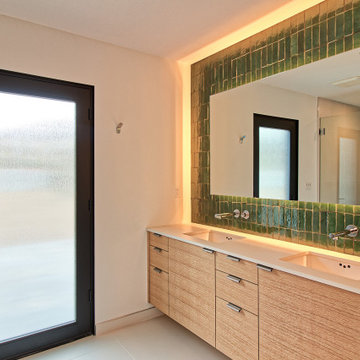
This is an example of a mid-sized contemporary master bathroom in Boise with flat-panel cabinets, light wood cabinets, an alcove shower, green tile, ceramic tile, an undermount sink, a hinged shower door, a double vanity, a floating vanity, white walls, porcelain floors, beige floor and beige benchtops.
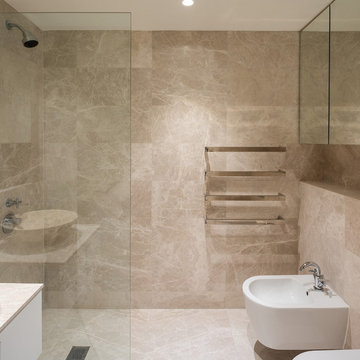
Situated within a Royal Borough of Kensington and Chelsea conservation area, this unique home was most recently remodelled in the 1990s by the Manser Practice and is comprised of two perpendicular townhouses connected by an L-shaped glazed link.
Initially tasked with remodelling the house’s living, dining and kitchen areas, Studio Bua oversaw a seamless extension and refurbishment of the wider property, including rear extensions to both townhouses, as well as a replacement of the glazed link between them.
The design, which responds to the client’s request for a soft, modern interior that maximises available space, was led by Studio Bua’s ex-Manser Practice principal Mark Smyth. It combines a series of small-scale interventions, such as a new honed slate fireplace, with more significant structural changes, including the removal of a chimney and threading through of a new steel frame.
Studio Bua, who were eager to bring new life to the space while retaining its original spirit, selected natural materials such as oak and marble to bring warmth and texture to the otherwise minimal interior. Also, rather than use a conventional aluminium system for the glazed link, the studio chose to work with specialist craftsmen to create a link in lacquered timber and glass.
The scheme also includes the addition of a stylish first-floor terrace, which is linked to the refurbished living area by a large sash window and features a walk-on rooflight that brings natural light to the redesigned master suite below. In the master bedroom, a new limestone-clad bathtub and bespoke vanity unit are screened from the main bedroom by a floor-to-ceiling partition, which doubles as hanging space for an artwork.
Studio Bua’s design also responds to the client’s desire to find new opportunities to display their art collection. To create the ideal setting for artist Craig-Martin’s neon pink steel sculpture, the studio transformed the boiler room roof into a raised plinth, replaced the existing rooflight with modern curtain walling and worked closely with the artist to ensure the lighting arrangement perfectly frames the artwork.
Contractor: John F Patrick
Structural engineer: Aspire Consulting
Photographer: Andy Matthews
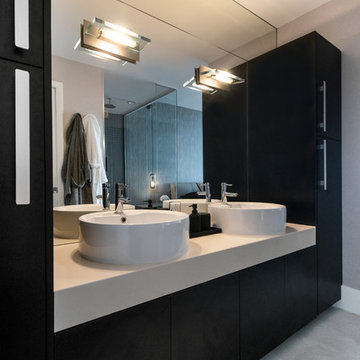
Large contemporary master bathroom in Miami with flat-panel cabinets, black cabinets, an open shower, a one-piece toilet, gray tile, ceramic tile, grey walls, porcelain floors, a vessel sink, engineered quartz benchtops, grey floor, a hinged shower door and beige benchtops.
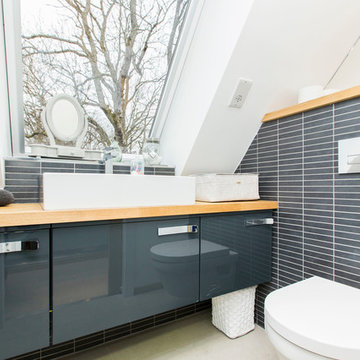
Design ideas for a small contemporary bathroom in Glasgow with flat-panel cabinets, grey cabinets, a one-piece toilet, gray tile, a vessel sink, wood benchtops, beige benchtops and matchstick tile.
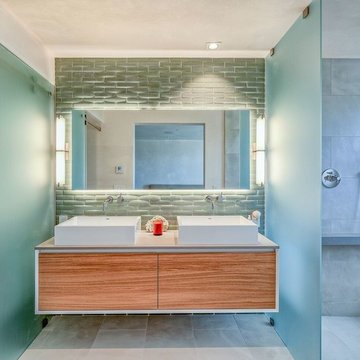
Mid-sized contemporary master bathroom in Other with flat-panel cabinets, a curbless shower, green tile, subway tile, marble floors, a vessel sink, solid surface benchtops, an open shower, medium wood cabinets, grey floor, grey walls and beige benchtops.
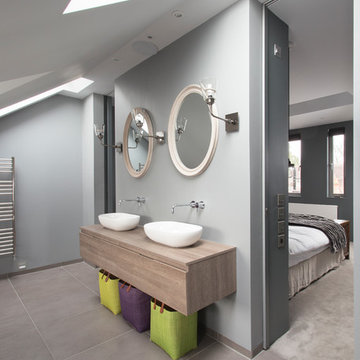
Photo of a contemporary master bathroom in London with flat-panel cabinets, light wood cabinets, grey walls, a vessel sink, wood benchtops, beige floor and beige benchtops.
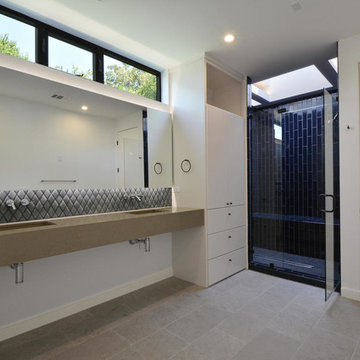
master bathroom
Inspiration for a large modern master bathroom in Austin with flat-panel cabinets, white cabinets, an alcove shower, blue tile, porcelain tile, white walls, concrete floors, an undermount sink, granite benchtops, grey floor, a hinged shower door and beige benchtops.
Inspiration for a large modern master bathroom in Austin with flat-panel cabinets, white cabinets, an alcove shower, blue tile, porcelain tile, white walls, concrete floors, an undermount sink, granite benchtops, grey floor, a hinged shower door and beige benchtops.

Bathroom with double vanity.
Design ideas for a mid-sized contemporary master bathroom in London with flat-panel cabinets, beige cabinets, a freestanding tub, a curbless shower, a wall-mount toilet, beige tile, travertine, beige walls, travertine floors, a vessel sink, marble benchtops, beige floor, a hinged shower door, beige benchtops, a double vanity and a floating vanity.
Design ideas for a mid-sized contemporary master bathroom in London with flat-panel cabinets, beige cabinets, a freestanding tub, a curbless shower, a wall-mount toilet, beige tile, travertine, beige walls, travertine floors, a vessel sink, marble benchtops, beige floor, a hinged shower door, beige benchtops, a double vanity and a floating vanity.
Bathroom Design Ideas with Flat-panel Cabinets and Beige Benchtops
10