Bathroom Design Ideas with Flat-panel Cabinets and Black Benchtops
Refine by:
Budget
Sort by:Popular Today
141 - 160 of 4,516 photos
Item 1 of 3
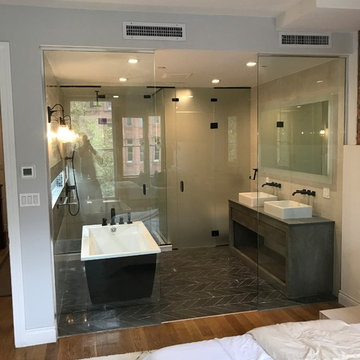
Inspiration for a large modern master wet room bathroom in Atlanta with flat-panel cabinets, grey cabinets, a freestanding tub, beige walls, a vessel sink, wood benchtops, black floor, a hinged shower door, ceramic floors and black benchtops.
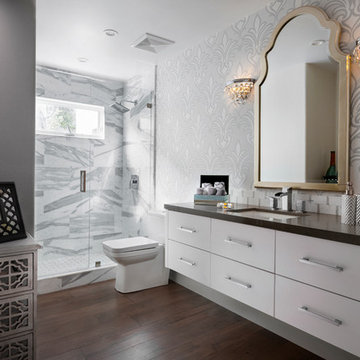
This powder room is also a full bath, with plenty of room to add design details. Our homeowner loves the clean lines and large scale transitional wallpaper. the intricate design on the chest adds interest and contrast to the simple, flat drawer fronts of the built-in. We love the arch topped mirror and sconces with crystal details!
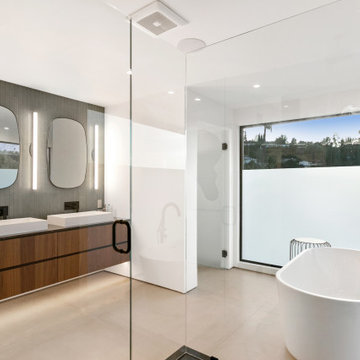
Contemporary California Residence, set in the Mullholland Hills.
Design & Build by Racing Green Group.
Listed by Dougal Murray & Jonathan Waud.
Contemporary bathroom in Los Angeles with flat-panel cabinets, medium wood cabinets, a freestanding tub, a corner shower, porcelain floors, marble benchtops, a hinged shower door and black benchtops.
Contemporary bathroom in Los Angeles with flat-panel cabinets, medium wood cabinets, a freestanding tub, a corner shower, porcelain floors, marble benchtops, a hinged shower door and black benchtops.
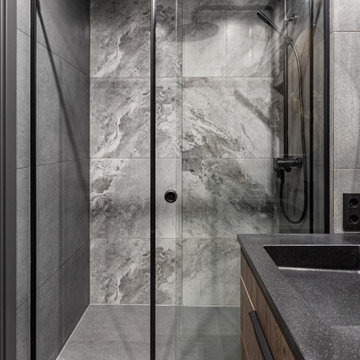
Design ideas for a mid-sized contemporary wet room bathroom in Saint Petersburg with flat-panel cabinets, brown cabinets, a wall-mount toilet, gray tile, porcelain tile, grey walls, porcelain floors, an integrated sink, solid surface benchtops, grey floor, a sliding shower screen, black benchtops, a niche, a single vanity and a freestanding vanity.
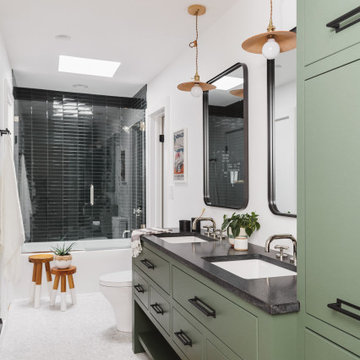
Mid-sized transitional kids bathroom in Birmingham with flat-panel cabinets, a shower/bathtub combo, a one-piece toilet, blue tile, cement tile, white walls, marble floors, an undermount sink, granite benchtops, white floor, a hinged shower door, black benchtops, a niche, a double vanity and a freestanding vanity.
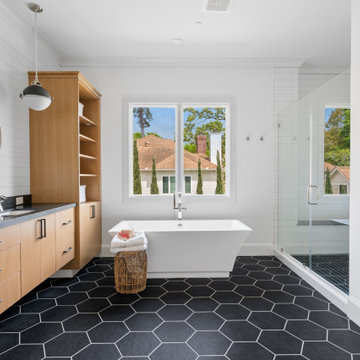
Expansive transitional master bathroom in Houston with flat-panel cabinets, brown cabinets, a curbless shower, white tile, subway tile, white walls, ceramic floors, an undermount sink, engineered quartz benchtops, black floor, a hinged shower door, black benchtops, a double vanity and a floating vanity.

Small industrial 3/4 bathroom in Saint Petersburg with flat-panel cabinets, grey cabinets, a corner shower, a wall-mount toilet, white tile, ceramic tile, green walls, porcelain floors, a drop-in sink, solid surface benchtops, black floor, a sliding shower screen, black benchtops, a single vanity and a freestanding vanity.
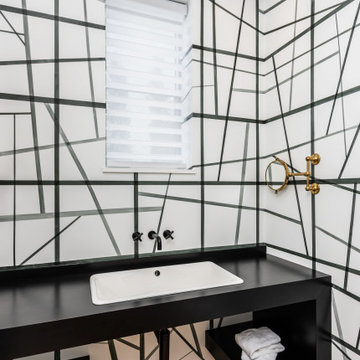
This contemmporary bath keeps it sleek with a black floating vanity cabinet and geometric black and white wallpaper.
Photo of a contemporary bathroom in Other with flat-panel cabinets, black cabinets, white walls, a drop-in sink, black benchtops, a single vanity and a floating vanity.
Photo of a contemporary bathroom in Other with flat-panel cabinets, black cabinets, white walls, a drop-in sink, black benchtops, a single vanity and a floating vanity.
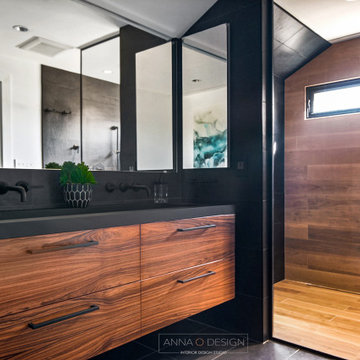
Photo of a mid-sized master bathroom in Other with flat-panel cabinets, medium wood cabinets, a curbless shower, a one-piece toilet, black tile, porcelain tile, white walls, porcelain floors, a trough sink, engineered quartz benchtops, black floor, an open shower, black benchtops, a double vanity and a floating vanity.
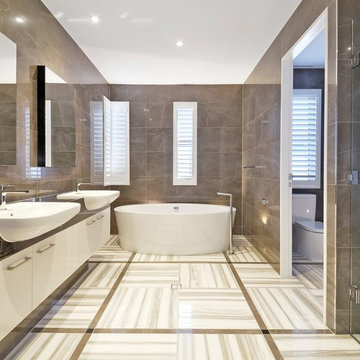
Dall
Photo of a contemporary master bathroom in Brisbane with flat-panel cabinets, white cabinets, a freestanding tub, an alcove shower, a two-piece toilet, gray tile, grey walls, an integrated sink, grey floor, a hinged shower door and black benchtops.
Photo of a contemporary master bathroom in Brisbane with flat-panel cabinets, white cabinets, a freestanding tub, an alcove shower, a two-piece toilet, gray tile, grey walls, an integrated sink, grey floor, a hinged shower door and black benchtops.
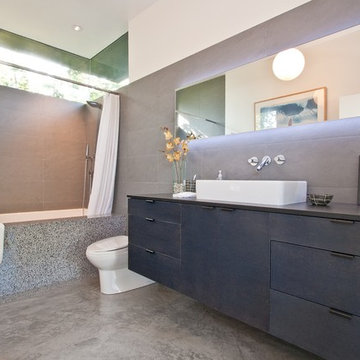
Photo of a mid-sized contemporary master bathroom in Los Angeles with a vessel sink, a shower curtain, flat-panel cabinets, black cabinets, an alcove tub, a shower/bathtub combo, a one-piece toilet, gray tile, stone tile, grey walls, concrete floors, grey floor and black benchtops.

Download our free ebook, Creating the Ideal Kitchen. DOWNLOAD NOW
This unit, located in a 4-flat owned by TKS Owners Jeff and Susan Klimala, was remodeled as their personal pied-à-terre, and doubles as an Airbnb property when they are not using it. Jeff and Susan were drawn to the location of the building, a vibrant Chicago neighborhood, 4 blocks from Wrigley Field, as well as to the vintage charm of the 1890’s building. The entire 2 bed, 2 bath unit was renovated and furnished, including the kitchen, with a specific Parisian vibe in mind.
Although the location and vintage charm were all there, the building was not in ideal shape -- the mechanicals -- from HVAC, to electrical, plumbing, to needed structural updates, peeling plaster, out of level floors, the list was long. Susan and Jeff drew on their expertise to update the issues behind the walls while also preserving much of the original charm that attracted them to the building in the first place -- heart pine floors, vintage mouldings, pocket doors and transoms.
Because this unit was going to be primarily used as an Airbnb, the Klimalas wanted to make it beautiful, maintain the character of the building, while also specifying materials that would last and wouldn’t break the budget. Susan enjoyed the hunt of specifying these items and still coming up with a cohesive creative space that feels a bit French in flavor.
Parisian style décor is all about casual elegance and an eclectic mix of old and new. Susan had fun sourcing some more personal pieces of artwork for the space, creating a dramatic black, white and moody green color scheme for the kitchen and highlighting the living room with pieces to showcase the vintage fireplace and pocket doors.
Photographer: @MargaretRajic
Photo stylist: @Brandidevers
Do you have a new home that has great bones but just doesn’t feel comfortable and you can’t quite figure out why? Contact us here to see how we can help!

Photo of a mid-sized contemporary bathroom in Sacramento with flat-panel cabinets, an alcove tub, a shower/bathtub combo, a one-piece toilet, green tile, ceramic tile, white walls, mosaic tile floors, an undermount sink, granite benchtops, black floor, a sliding shower screen, black benchtops, a niche, a single vanity, a built-in vanity and medium wood cabinets.

The master bedroom suite exudes elegance and functionality with a spacious walk-in closet boasting versatile storage solutions. The bedroom itself boasts a striking full-wall headboard crafted from painted black beadboard, complemented by aged oak flooring and adjacent black matte tile in the bath and closet areas. Custom nightstands on either side of the bed provide convenience, illuminated by industrial rope pendants overhead. The master bath showcases an industrial aesthetic with white subway tile, aged oak cabinetry, and a luxurious walk-in shower. Black plumbing fixtures and hardware add a sophisticated touch, completing this harmoniously designed and well-appointed master suite.

Contemporary raked rooflines give drama and beautiful lines to both the exterior and interior of the home. The exterior finished in Caviar black gives a soft presence to the home while emphasizing the gorgeous natural landscaping, while the Corten roof naturally rusts and patinas. Corridors separate the different hubs of the home. The entry corridor finished on both ends with full height glass fulfills the clients vision of a home — celebration of outdoors, natural light, birds, deer, etc. that are frequently seen crossing through.
The large pool at the front of the home is a unique placement — perfectly functions for family gatherings. Panoramic windows at the kitchen 7' ideal workstation open up to the pool and patio (a great setting for Taco Tuesdays).
The mostly white "Gathering" room was designed for this family to host their 15+ count dinners with friends and family. Large panoramic doors open up to the back patio for free flowing indoor and outdoor dining. Poggenpohl cabinetry throughout the kitchen provides the modern luxury centerpiece to this home. Walnut elements emphasize the lines and add a warm space to gather around the island. Pearlescent plaster finishes the walls and hood of the kitchen with a soft simmer and texture.
Corridors were painted Caviar to provide a visual distinction of the spaces and to wrap the outdoors to the indoors.
In the master bathroom, soft grey plaster was selected as a backdrop to the vanity and master shower. Contrasted by a deep green hue for the walls and ceiling, a cozy spa retreat was created. A corner cutout on the shower enclosure brings additional light and architectural interest to the space.
In the powder bathroom, a large circular mirror mimics the black pedestal vessel sinks. Amber-colored cut crystal pendants are organically suspended. A patinated copper and walnut grid was hand-finished by the client.
And in the guest bathroom, white and walnut make for a classic combination in this luxury guest bath. Jedi wall sconces are a favorite of guests — we love how they provide soft lighting and a spotlight to the surface.
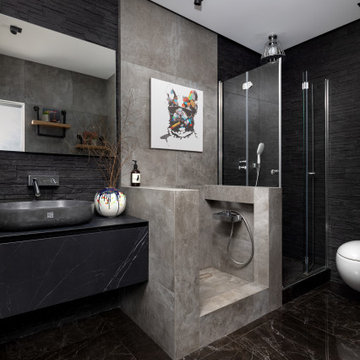
Inspiration for a contemporary bathroom in Moscow with flat-panel cabinets, black cabinets, a corner shower, black tile, a vessel sink, black floor, a hinged shower door, black benchtops and a floating vanity.
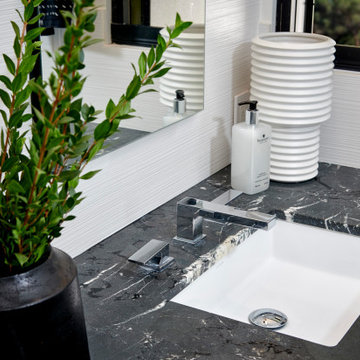
Master bathroom with textured countertops in a two toned black and white
Inspiration for a mid-sized modern master bathroom in Denver with flat-panel cabinets, white cabinets, an alcove shower, black tile, porcelain tile, white walls, porcelain floors, an undermount sink, quartzite benchtops, beige floor, a hinged shower door, black benchtops, a double vanity and a built-in vanity.
Inspiration for a mid-sized modern master bathroom in Denver with flat-panel cabinets, white cabinets, an alcove shower, black tile, porcelain tile, white walls, porcelain floors, an undermount sink, quartzite benchtops, beige floor, a hinged shower door, black benchtops, a double vanity and a built-in vanity.
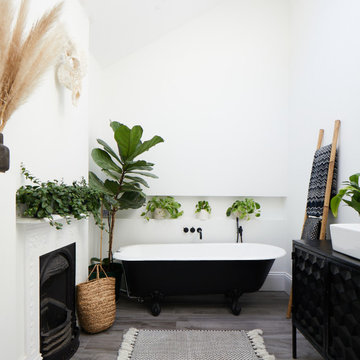
This is an example of a transitional bathroom in Sussex with flat-panel cabinets, black cabinets, a claw-foot tub, white walls, a vessel sink, grey floor, black benchtops, a niche, a freestanding vanity and vaulted.
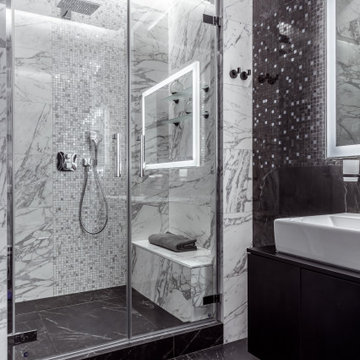
Ракурс сан.узла
Photo of a mid-sized contemporary bathroom in Other with flat-panel cabinets, black cabinets, a wall-mount toilet, black and white tile, porcelain tile, white walls, marble floors, a drop-in sink, granite benchtops, black floor, black benchtops and a floating vanity.
Photo of a mid-sized contemporary bathroom in Other with flat-panel cabinets, black cabinets, a wall-mount toilet, black and white tile, porcelain tile, white walls, marble floors, a drop-in sink, granite benchtops, black floor, black benchtops and a floating vanity.
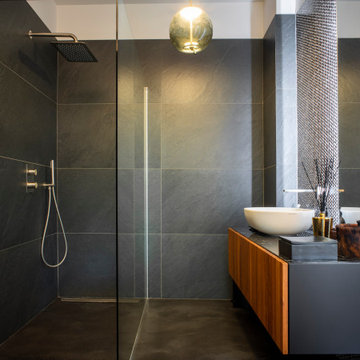
This is an example of a contemporary bathroom in Turin with flat-panel cabinets, medium wood cabinets, a curbless shower, gray tile, a vessel sink, grey floor, an open shower, black benchtops, a single vanity and a floating vanity.
Bathroom Design Ideas with Flat-panel Cabinets and Black Benchtops
8