Bathroom Design Ideas with Flat-panel Cabinets and Brick Walls
Refine by:
Budget
Sort by:Popular Today
81 - 100 of 177 photos
Item 1 of 3
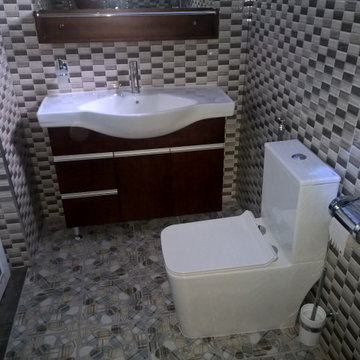
This is an example of a large modern 3/4 bathroom with flat-panel cabinets, brown cabinets, an alcove shower, a two-piece toilet, multi-coloured tile, ceramic tile, ceramic floors, a drop-in sink, multi-coloured floor, an open shower, a single vanity, a freestanding vanity and brick walls.
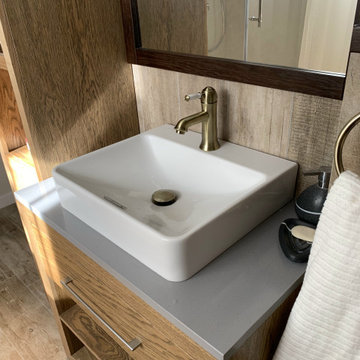
This is an example of a mid-sized transitional 3/4 bathroom in Yekaterinburg with flat-panel cabinets, light wood cabinets, a corner shower, brown tile, porcelain tile, porcelain floors, a drop-in sink, solid surface benchtops, brown floor, a hinged shower door, grey benchtops, a single vanity, a freestanding vanity, exposed beam and brick walls.
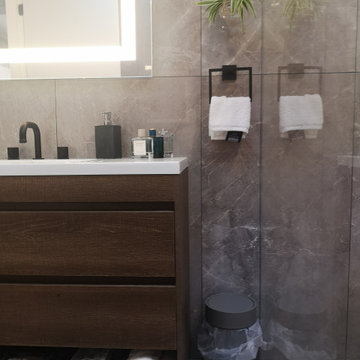
light gray concep tiled modern bathroom in toronto,
3 piece standard bathroom, curbless shower, black shower fixtures, modern toilet,
This is an example of a mid-sized modern 3/4 bathroom in Toronto with flat-panel cabinets, medium wood cabinets, an undermount tub, a curbless shower, a one-piece toilet, gray tile, porcelain tile, grey walls, porcelain floors, a vessel sink, quartzite benchtops, grey floor, an open shower, multi-coloured benchtops, a niche, a single vanity, a floating vanity, vaulted and brick walls.
This is an example of a mid-sized modern 3/4 bathroom in Toronto with flat-panel cabinets, medium wood cabinets, an undermount tub, a curbless shower, a one-piece toilet, gray tile, porcelain tile, grey walls, porcelain floors, a vessel sink, quartzite benchtops, grey floor, an open shower, multi-coloured benchtops, a niche, a single vanity, a floating vanity, vaulted and brick walls.

Extension and refurbishment of a semi-detached house in Hern Hill.
Extensions are modern using modern materials whilst being respectful to the original house and surrounding fabric.
Views to the treetops beyond draw occupants from the entrance, through the house and down to the double height kitchen at garden level.
From the playroom window seat on the upper level, children (and adults) can climb onto a play-net suspended over the dining table.
The mezzanine library structure hangs from the roof apex with steel structure exposed, a place to relax or work with garden views and light. More on this - the built-in library joinery becomes part of the architecture as a storage wall and transforms into a gorgeous place to work looking out to the trees. There is also a sofa under large skylights to chill and read.
The kitchen and dining space has a Z-shaped double height space running through it with a full height pantry storage wall, large window seat and exposed brickwork running from inside to outside. The windows have slim frames and also stack fully for a fully indoor outdoor feel.
A holistic retrofit of the house provides a full thermal upgrade and passive stack ventilation throughout. The floor area of the house was doubled from 115m2 to 230m2 as part of the full house refurbishment and extension project.
A huge master bathroom is achieved with a freestanding bath, double sink, double shower and fantastic views without being overlooked.
The master bedroom has a walk-in wardrobe room with its own window.
The children's bathroom is fun with under the sea wallpaper as well as a separate shower and eaves bath tub under the skylight making great use of the eaves space.
The loft extension makes maximum use of the eaves to create two double bedrooms, an additional single eaves guest room / study and the eaves family bathroom.
5 bedrooms upstairs.
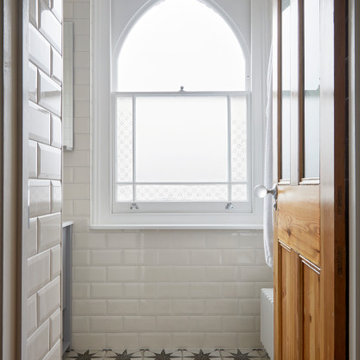
Inspiration for a mid-sized arts and crafts 3/4 wet room bathroom in London with flat-panel cabinets, grey cabinets, a two-piece toilet, beige tile, ceramic tile, terra-cotta floors, a wall-mount sink, marble benchtops, multi-coloured floor, a hinged shower door, multi-coloured benchtops, a single vanity, a freestanding vanity and brick walls.
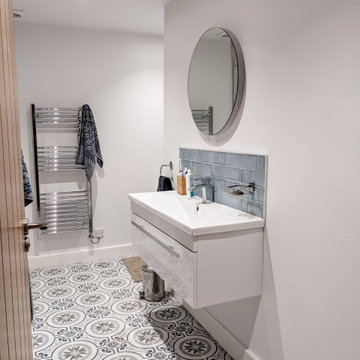
Photo of a mid-sized modern kids bathroom in Devon with flat-panel cabinets, white cabinets, an alcove tub, a wall-mount toilet, blue tile, ceramic tile, grey walls, ceramic floors, a console sink, soapstone benchtops, multi-coloured floor, a hinged shower door, white benchtops, a niche, a floating vanity and brick walls.
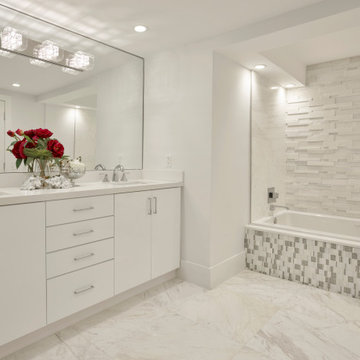
Newly Remodeled, this bathroom is not recognizable to what it was before.
With the use of all the whites, Martha incorporated the textured tile on the bathtub wall for some dimension.
She also had coordinating glass tiles installed on the face of the tub for further style.
The lighting installed on the mirror adds some further interest and gives the vanity area a unique look.
Chrome Fixtures and some accessorizing complete the look!
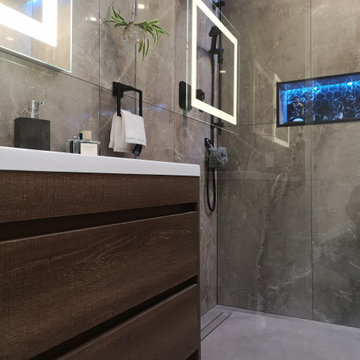
light gray concep tiled modern bathroom in toronto,
3 piece standard bathroom, curbless shower, black shower fixtures, modern toilet,
Inspiration for a mid-sized modern 3/4 bathroom in Toronto with flat-panel cabinets, medium wood cabinets, an undermount tub, a curbless shower, a one-piece toilet, gray tile, porcelain tile, grey walls, porcelain floors, a vessel sink, quartzite benchtops, grey floor, an open shower, multi-coloured benchtops, a niche, a single vanity, a floating vanity, vaulted and brick walls.
Inspiration for a mid-sized modern 3/4 bathroom in Toronto with flat-panel cabinets, medium wood cabinets, an undermount tub, a curbless shower, a one-piece toilet, gray tile, porcelain tile, grey walls, porcelain floors, a vessel sink, quartzite benchtops, grey floor, an open shower, multi-coloured benchtops, a niche, a single vanity, a floating vanity, vaulted and brick walls.
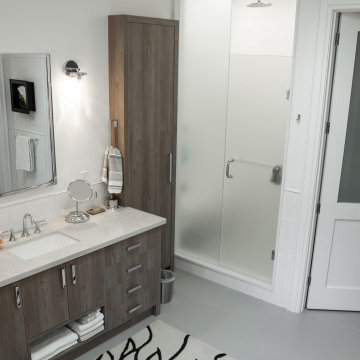
custom bathroom in our modern farmhouse build Markham, custom vanity with under-mount sinks, double handle faucets, shower faucet, ceiling rain head, frosted shower enclosure. half way subway tiles.
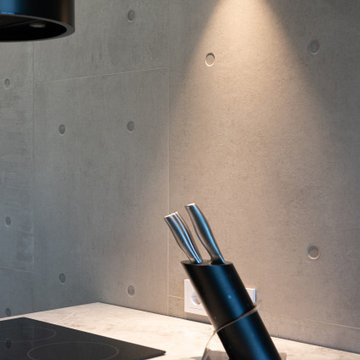
Реализованный интерьер квартиры для молодой семьи в стиле лофт.
Small industrial master bathroom in Other with flat-panel cabinets, grey cabinets, an undermount tub, a shower/bathtub combo, a wall-mount toilet, gray tile, porcelain tile, grey walls, porcelain floors, a drop-in sink, laminate benchtops, white floor, a shower curtain, grey benchtops, a single vanity, a freestanding vanity, coffered and brick walls.
Small industrial master bathroom in Other with flat-panel cabinets, grey cabinets, an undermount tub, a shower/bathtub combo, a wall-mount toilet, gray tile, porcelain tile, grey walls, porcelain floors, a drop-in sink, laminate benchtops, white floor, a shower curtain, grey benchtops, a single vanity, a freestanding vanity, coffered and brick walls.
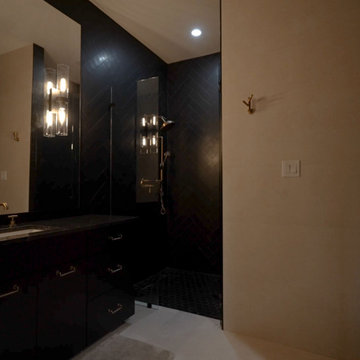
Master baths are the holy grail of bathrooms. Connected to the master bedroom or master suite, master baths are where you go all-out in designing your bathroom. It’s for you, the master of the home, after all. Common master bathroom features include double vanities, stand-alone bathtubs and showers, and occasionally even toilet areas separated by a door. These options are great if you need the additional space for two people getting ready in the morning. Speaking of space, master baths are typically large and spacious, adding to the luxurious feel.
The primary bathroom is distinguished by its proximity to and sole use by the primary bedroom. Some primary bedrooms will feature two complete bathrooms, one for each of the two primary bedroom residents.
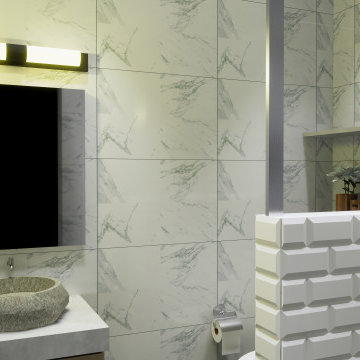
This is an example of a small modern 3/4 bathroom in Other with flat-panel cabinets, white cabinets, a corner shower, a bidet, black and white tile, ceramic tile, white walls, ceramic floors, a drop-in sink, granite benchtops, grey floor, a shower curtain, white benchtops, a single vanity, a built-in vanity, coffered and brick walls.
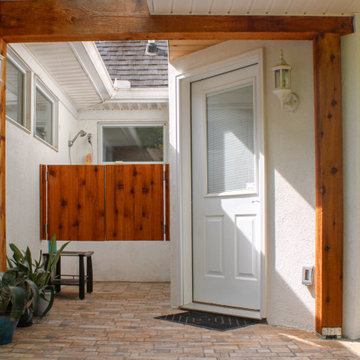
Shot of the outdoor shower with cedar saloon style doors leading before entering the bathroom.
This is an example of a large country master bathroom in Atlanta with flat-panel cabinets, medium wood cabinets, a freestanding tub, a corner shower, a one-piece toilet, white tile, white walls, terra-cotta floors, a vessel sink, granite benchtops, brown floor, a sliding shower screen, beige benchtops, an enclosed toilet, a double vanity, a built-in vanity, wood and brick walls.
This is an example of a large country master bathroom in Atlanta with flat-panel cabinets, medium wood cabinets, a freestanding tub, a corner shower, a one-piece toilet, white tile, white walls, terra-cotta floors, a vessel sink, granite benchtops, brown floor, a sliding shower screen, beige benchtops, an enclosed toilet, a double vanity, a built-in vanity, wood and brick walls.
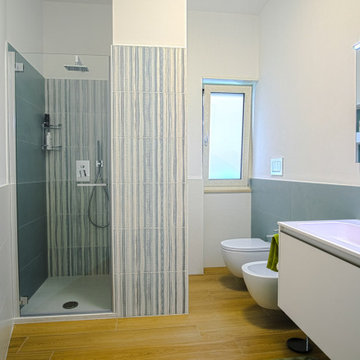
In questo appartamento di 60 mq sono state demolite tutte le tramezzature interne, sono state realizzate pareti oblique che, oltre a dare la sensazione di maggiore ampiezza all’appartamento, hanno consentito di ricavare spazi utili: una cappottiera nella zona ingresso; una capiente cabina armadio nella stanza da letto; un ampio ripostiglio ed un bagno con una comoda cabina doccia. Inoltre, sono stati recuperati gli spazi, prima inutilizzati, del corridoio e dell’ingresso trasformandoli in open space ed angolo studio. La cucina è stata ampliata inglobando il vecchio ripostiglio e parte del corridoio ed arredata in modo da creare due zone distinte, una destinata ai servizi e l’altra al pranzo. Nella stanza da letto è stata sfruttata una nicchia per realizzare su misura un armadio ed una capiente scarpiera a scrigno.
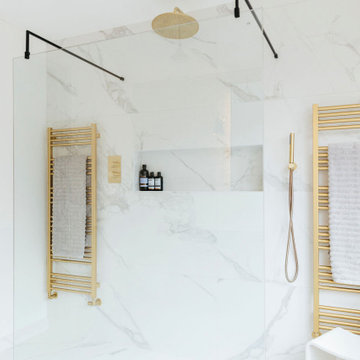
Tracy, one of our fabulous customers who last year undertook what can only be described as, a colossal home renovation!
With the help of her My Bespoke Room designer Milena, Tracy transformed her 1930's doer-upper into a truly jaw-dropping, modern family home. But don't take our word for it, see for yourself...
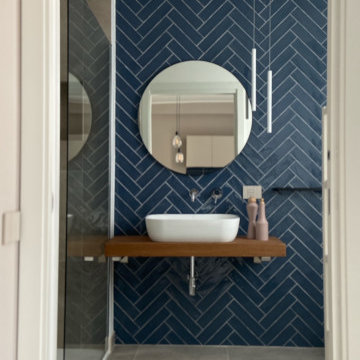
Petits appartements confortables, étudiés dans les moindres détails, pour pouvoir contenir tout ce qui peut être utilisé par une personne ou un couple - des espaces uniques pour les appartements composés de cuisine, salon, chambre et salle de bain

Inspiration for a large eclectic master bathroom in Other with flat-panel cabinets, medium wood cabinets, a freestanding tub, a double shower, a one-piece toilet, white tile, ceramic tile, white walls, cement tiles, a pedestal sink, engineered quartz benchtops, white floor, a hinged shower door, white benchtops, a shower seat, a double vanity, a freestanding vanity and brick walls.
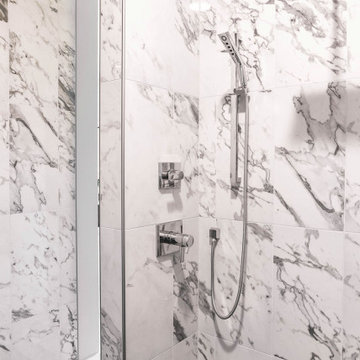
Inspiration for a master bathroom in Omaha with flat-panel cabinets, dark wood cabinets, a freestanding tub, a double shower, an undermount sink, engineered quartz benchtops, an open shower, white benchtops, a double vanity, a built-in vanity and brick walls.
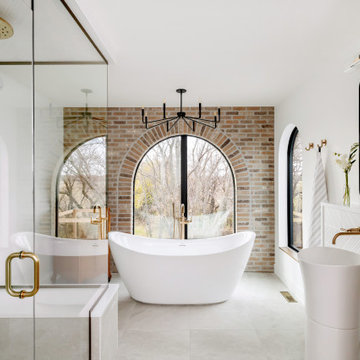
This is an example of a large eclectic master bathroom in Other with flat-panel cabinets, medium wood cabinets, a freestanding tub, a double shower, a one-piece toilet, white tile, ceramic tile, white walls, cement tiles, a pedestal sink, engineered quartz benchtops, white floor, a hinged shower door, white benchtops, a shower seat, a double vanity, a freestanding vanity and brick walls.
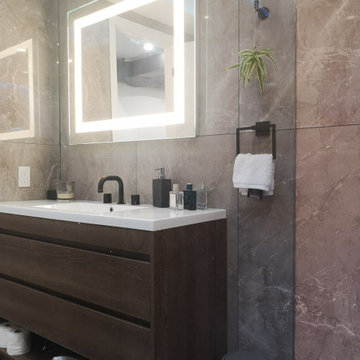
light gray concep tiled modern bathroom in toronto,
3 piece standard bathroom, curbless shower, black shower fixtures, modern toilet,
Photo of a mid-sized modern 3/4 bathroom in Toronto with flat-panel cabinets, medium wood cabinets, an undermount tub, a curbless shower, a one-piece toilet, gray tile, porcelain tile, grey walls, porcelain floors, a vessel sink, quartzite benchtops, grey floor, an open shower, multi-coloured benchtops, a niche, a single vanity, a floating vanity, vaulted and brick walls.
Photo of a mid-sized modern 3/4 bathroom in Toronto with flat-panel cabinets, medium wood cabinets, an undermount tub, a curbless shower, a one-piece toilet, gray tile, porcelain tile, grey walls, porcelain floors, a vessel sink, quartzite benchtops, grey floor, an open shower, multi-coloured benchtops, a niche, a single vanity, a floating vanity, vaulted and brick walls.
Bathroom Design Ideas with Flat-panel Cabinets and Brick Walls
5