Bathroom Design Ideas with Flat-panel Cabinets and Cement Tiles
Refine by:
Budget
Sort by:Popular Today
81 - 100 of 3,514 photos
Item 1 of 3
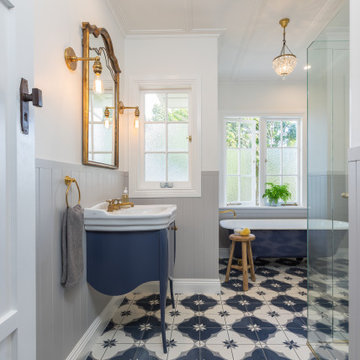
A classical pretty blue, grey and white bathroom designed for two young children.
This is an example of a mid-sized traditional bathroom in Auckland with a claw-foot tub, a curbless shower, gray tile, subway tile, grey walls, cement tiles, blue floor, a hinged shower door, white benchtops, blue cabinets, a console sink and flat-panel cabinets.
This is an example of a mid-sized traditional bathroom in Auckland with a claw-foot tub, a curbless shower, gray tile, subway tile, grey walls, cement tiles, blue floor, a hinged shower door, white benchtops, blue cabinets, a console sink and flat-panel cabinets.
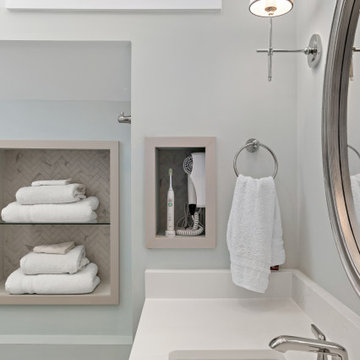
Custom Bathroom Design with steam shower
Inspiration for a small modern kids bathroom in DC Metro with flat-panel cabinets, an alcove shower, a two-piece toilet, cement tile, cement tiles, a vessel sink, quartzite benchtops, a hinged shower door, a shower seat, a single vanity and a built-in vanity.
Inspiration for a small modern kids bathroom in DC Metro with flat-panel cabinets, an alcove shower, a two-piece toilet, cement tile, cement tiles, a vessel sink, quartzite benchtops, a hinged shower door, a shower seat, a single vanity and a built-in vanity.
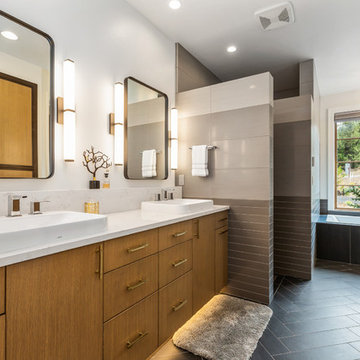
The master bath showcases the same riff sawn oad cabinets with lipless walk in shower.
This is an example of a mid-sized contemporary master bathroom in Other with flat-panel cabinets, a drop-in tub, gray tile, ceramic tile, white walls, cement tiles, a vessel sink, engineered quartz benchtops, grey floor, white benchtops and light wood cabinets.
This is an example of a mid-sized contemporary master bathroom in Other with flat-panel cabinets, a drop-in tub, gray tile, ceramic tile, white walls, cement tiles, a vessel sink, engineered quartz benchtops, grey floor, white benchtops and light wood cabinets.
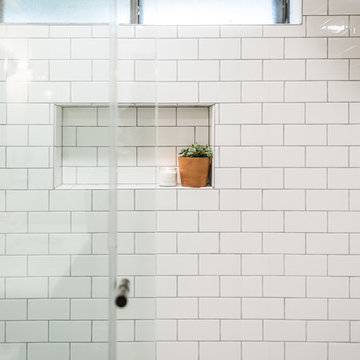
Darby Kate Photography
Design ideas for a small midcentury master bathroom in Dallas with flat-panel cabinets, dark wood cabinets, a double shower, white tile, ceramic tile, grey walls, cement tiles, an undermount sink, marble benchtops, multi-coloured floor and a sliding shower screen.
Design ideas for a small midcentury master bathroom in Dallas with flat-panel cabinets, dark wood cabinets, a double shower, white tile, ceramic tile, grey walls, cement tiles, an undermount sink, marble benchtops, multi-coloured floor and a sliding shower screen.
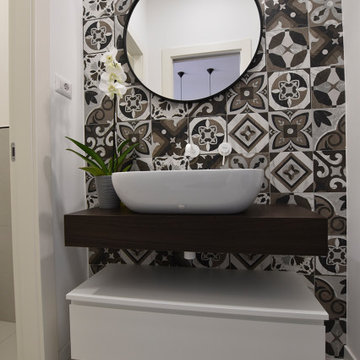
Un bagno tutto giocato sulla combinazione tra bianco e nero. Le cementine che riprendono la texture del legno e del marmo, nell'antibagno creano il fondale sul quale poggia il mobile sospeso del lavabo, nel bagno diventano un tappeto, su cui fluttuano i sanitari sospesi. Il grigio perla viene proposto come pavimento che unisce antibagno e bagno dove diventa anche rivestimento.
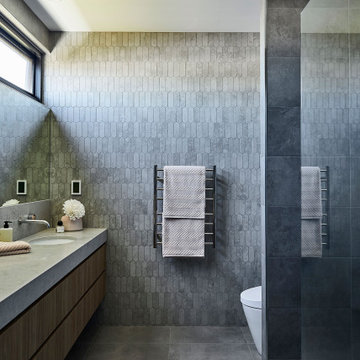
Large contemporary master bathroom in Geelong with flat-panel cabinets, dark wood cabinets, gray tile, mosaic tile, grey walls, cement tiles, an undermount sink, engineered quartz benchtops, grey floor, an open shower, grey benchtops, a single vanity and a floating vanity.
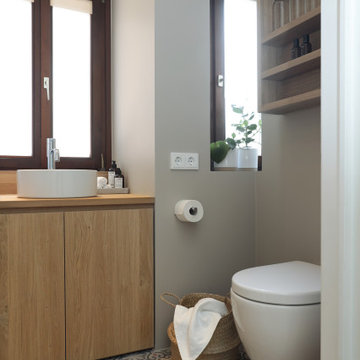
Fotos: Sandra Hauer, Nahdran Photografie
This is an example of a small modern 3/4 bathroom in Frankfurt with flat-panel cabinets, light wood cabinets, an alcove shower, a two-piece toilet, gray tile, grey walls, cement tiles, a vessel sink, wood benchtops, multi-coloured floor, an open shower, a single vanity, a built-in vanity, wallpaper and wallpaper.
This is an example of a small modern 3/4 bathroom in Frankfurt with flat-panel cabinets, light wood cabinets, an alcove shower, a two-piece toilet, gray tile, grey walls, cement tiles, a vessel sink, wood benchtops, multi-coloured floor, an open shower, a single vanity, a built-in vanity, wallpaper and wallpaper.
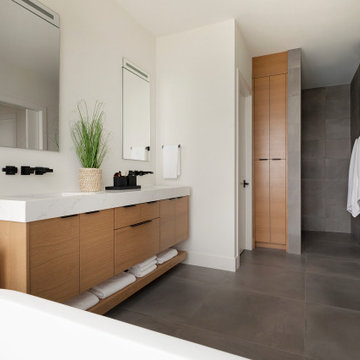
Mid-sized contemporary master bathroom in Minneapolis with flat-panel cabinets, beige cabinets, a freestanding tub, a curbless shower, a one-piece toilet, white walls, cement tiles, an undermount sink, marble benchtops, grey floor, an open shower, white benchtops, an enclosed toilet, a double vanity and a floating vanity.
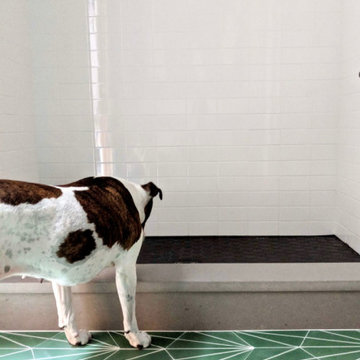
Designed and styled by Brand*Eye Home, this bathroom renovation was built to fit the style of the homeowner’s mid-century gem. Featuring cement tile floors and a variety of colors and textures, Fritz Carpentry & Contracting completed the look with a sleek floating vanity out of walnut.
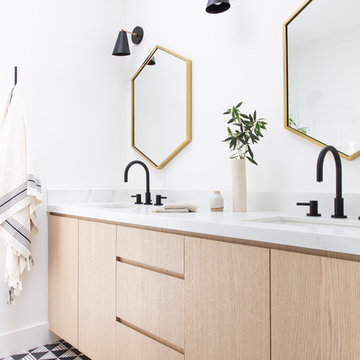
Mid-sized scandinavian master bathroom in San Francisco with flat-panel cabinets, light wood cabinets, white walls, cement tiles, an undermount sink, marble benchtops, multi-coloured floor and white benchtops.
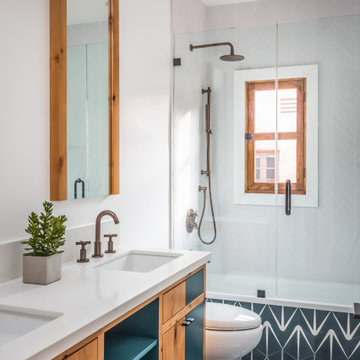
Photo of a transitional bathroom in Los Angeles with flat-panel cabinets, medium wood cabinets, an alcove tub, a shower/bathtub combo, gray tile, white walls, cement tiles, an undermount sink, multi-coloured floor, a hinged shower door and white benchtops.
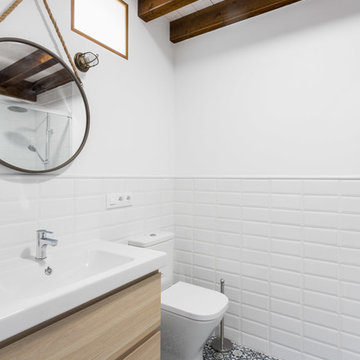
Fotografía: Jose Chas
Photo of an industrial 3/4 bathroom in Other with flat-panel cabinets, light wood cabinets, a one-piece toilet, white tile, subway tile, white walls, cement tiles, a console sink, multi-coloured floor and white benchtops.
Photo of an industrial 3/4 bathroom in Other with flat-panel cabinets, light wood cabinets, a one-piece toilet, white tile, subway tile, white walls, cement tiles, a console sink, multi-coloured floor and white benchtops.
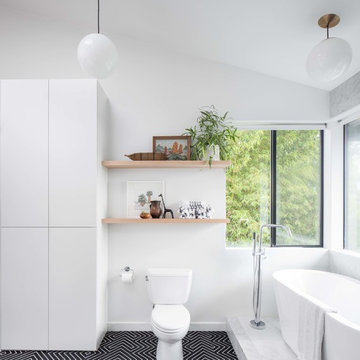
Chad Mellon
Design ideas for a large modern kids bathroom in Los Angeles with flat-panel cabinets, beige cabinets, a freestanding tub, an open shower, a two-piece toilet, white tile, marble, white walls, cement tiles, a vessel sink, black floor and an open shower.
Design ideas for a large modern kids bathroom in Los Angeles with flat-panel cabinets, beige cabinets, a freestanding tub, an open shower, a two-piece toilet, white tile, marble, white walls, cement tiles, a vessel sink, black floor and an open shower.
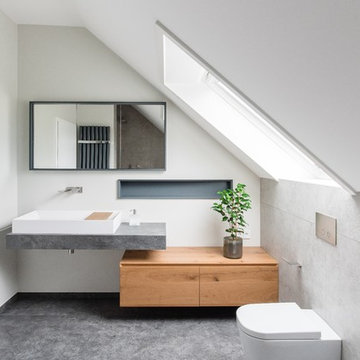
Großformatige Fliesen in einem zurückhaltenden Anthrazit im Zusammenspiel mit weißen Badobjekten und ausgesuchten Elementen aus Holz.
Neben Wand- und Bodenverkleidung ist auch die Waschtischablage aus Limestone (Kalkstein) gefertigt. Der Unterschrank sowie die Abdeckplatte des Waschtisches aus Balkeneiche stehen hierzu im harmonischen Dialog.
Die Waschtischarmatur ist aus gebürstetem Edelstahl gewählt. Über dem Waschtisch ist der großzügige Spiegelschrank in die Wand eingelassen.
Die wandhängende Toilettenanlage sowie das dazu passende Bidet ist in glänzendem Weiß gehalten und kommt vom italienischen Hersteller Antonio Lupi. Die Badacessoires von Boffi gehören zur Serie Blade.
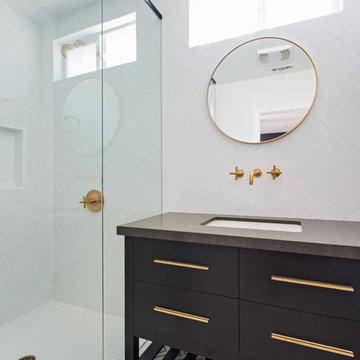
This bathroom is part of a new Master suite construction for a traditional house in the city of Burbank.
The space of this lovely bath is only 7.5' by 7.5'
Going for the minimalistic look and a linear pattern for the concept.
The floor tiles are 8"x8" concrete tiles with repetitive pattern imbedded in the, this pattern allows you to play with the placement of the tile and thus creating your own "Labyrinth" pattern.
The two main bathroom walls are covered with 2"x8" white subway tile layout in a Traditional herringbone pattern.
The toilet is wall mounted and has a hidden tank, the hidden tank required a small frame work that created a nice shelve to place decorative items above the toilet.
You can see a nice dark strip of quartz material running on top of the shelve and the pony wall then it continues to run down all the way to the floor, this is the same quartz material as the counter top that is sitting on top of the vanity thus connecting the two elements together.
For the final touch for this style we have used brushed brass plumbing fixtures and accessories.
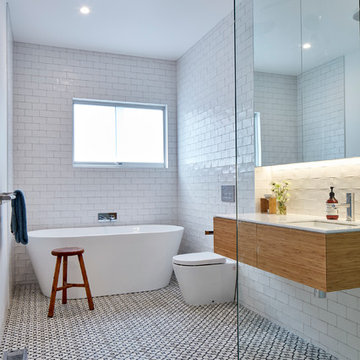
Aaron Pocock
Mid-sized contemporary kids bathroom in Melbourne with an open shower, light wood cabinets, a freestanding tub, a corner shower, a one-piece toilet, white tile, subway tile, white walls, cement tiles, an undermount sink, marble benchtops, multi-coloured floor, white benchtops and flat-panel cabinets.
Mid-sized contemporary kids bathroom in Melbourne with an open shower, light wood cabinets, a freestanding tub, a corner shower, a one-piece toilet, white tile, subway tile, white walls, cement tiles, an undermount sink, marble benchtops, multi-coloured floor, white benchtops and flat-panel cabinets.
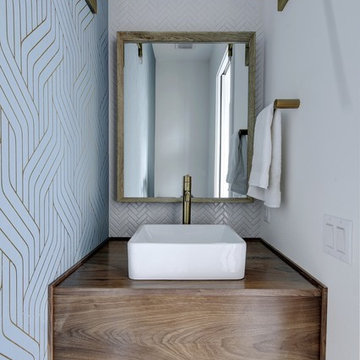
Interior Design by Melisa Clement Designs, Photography by Twist Tours
Inspiration for a scandinavian powder room in Austin with flat-panel cabinets, dark wood cabinets, multi-coloured walls, a vessel sink, wood benchtops, multi-coloured floor, brown benchtops, white tile and cement tiles.
Inspiration for a scandinavian powder room in Austin with flat-panel cabinets, dark wood cabinets, multi-coloured walls, a vessel sink, wood benchtops, multi-coloured floor, brown benchtops, white tile and cement tiles.
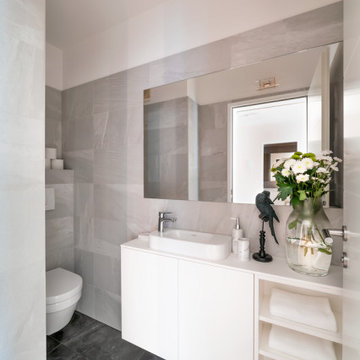
Interior Design and Styling: Anastasia Reicher
Photo: Oksana Guzenko
Inspiration for a small contemporary powder room in Other with flat-panel cabinets, white cabinets, a wall-mount toilet, gray tile, stone tile, grey walls, cement tiles, a vessel sink, black floor, white benchtops and a built-in vanity.
Inspiration for a small contemporary powder room in Other with flat-panel cabinets, white cabinets, a wall-mount toilet, gray tile, stone tile, grey walls, cement tiles, a vessel sink, black floor, white benchtops and a built-in vanity.
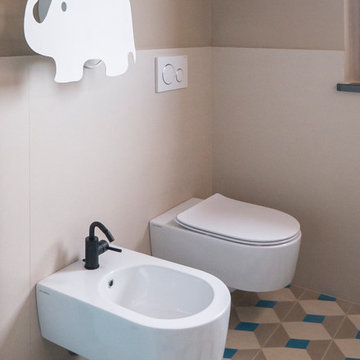
Liadesign
Photo of a small contemporary 3/4 bathroom in Milan with flat-panel cabinets, black cabinets, a curbless shower, a two-piece toilet, beige tile, porcelain tile, beige walls, cement tiles, a vessel sink, solid surface benchtops, multi-coloured floor, a hinged shower door and black benchtops.
Photo of a small contemporary 3/4 bathroom in Milan with flat-panel cabinets, black cabinets, a curbless shower, a two-piece toilet, beige tile, porcelain tile, beige walls, cement tiles, a vessel sink, solid surface benchtops, multi-coloured floor, a hinged shower door and black benchtops.
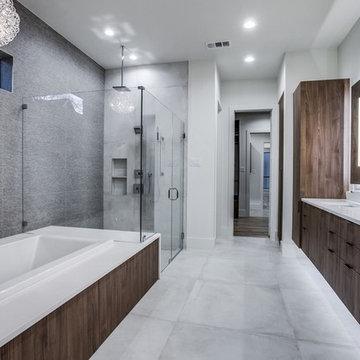
At Progressive Builders, we offer professional bathroom remodeling services in Azusa. We are driven by a single goal – to make your bathroom absolutely stunning. We understand that the bathroom is the most personal space in your home. So, we remodel it in a way that it reflects your taste and give you that experience that you wish.
Bathroom Remodeling in Azusa, CA - http://progressivebuilders.la/
Bathroom Design Ideas with Flat-panel Cabinets and Cement Tiles
5

