Bathroom Design Ideas with Flat-panel Cabinets and Glass Sheet Wall
Refine by:
Budget
Sort by:Popular Today
121 - 140 of 699 photos
Item 1 of 3
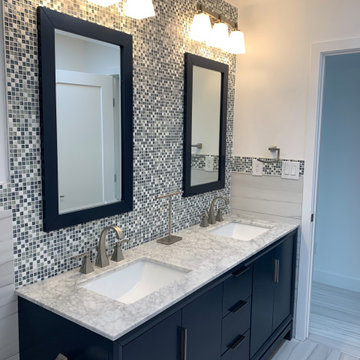
Mosaic glass and marble tiled backsplash wall. Matching blue vanity and blue mirroers. Wainscot wrapping all around bathroom with porcelain tiles on walls, capped with mosaic tile above. Same tiles on floor as on walls.
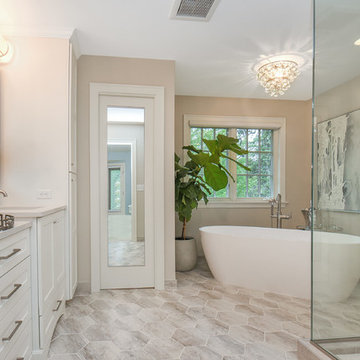
Michael Speake Photography
Design ideas for a large transitional master bathroom in Minneapolis with flat-panel cabinets, white cabinets, a freestanding tub, a corner shower, a two-piece toilet, white tile, glass sheet wall, brown walls, porcelain floors, an undermount sink, engineered quartz benchtops, multi-coloured floor, a hinged shower door and white benchtops.
Design ideas for a large transitional master bathroom in Minneapolis with flat-panel cabinets, white cabinets, a freestanding tub, a corner shower, a two-piece toilet, white tile, glass sheet wall, brown walls, porcelain floors, an undermount sink, engineered quartz benchtops, multi-coloured floor, a hinged shower door and white benchtops.
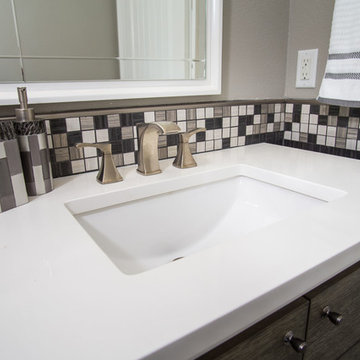
Hamilton Images
Inspiration for a mid-sized contemporary 3/4 bathroom in Other with flat-panel cabinets, medium wood cabinets, multi-coloured tile, glass sheet wall, grey walls, porcelain floors, an undermount sink and engineered quartz benchtops.
Inspiration for a mid-sized contemporary 3/4 bathroom in Other with flat-panel cabinets, medium wood cabinets, multi-coloured tile, glass sheet wall, grey walls, porcelain floors, an undermount sink and engineered quartz benchtops.
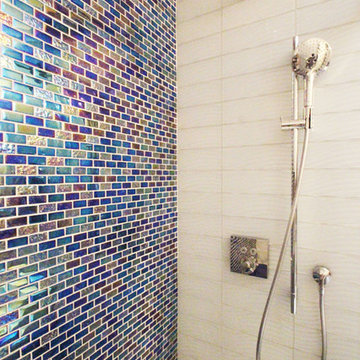
Mid-sized modern master bathroom in New York with flat-panel cabinets, white cabinets, an alcove shower, a two-piece toilet, blue tile, glass sheet wall, purple walls, porcelain floors, an undermount sink, engineered quartz benchtops, blue floor, a sliding shower screen and blue benchtops.
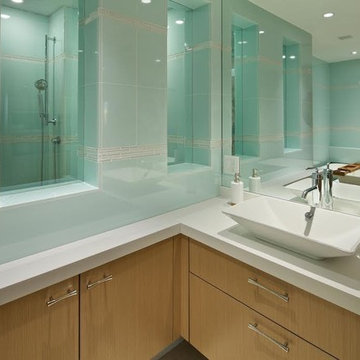
Large contemporary master bathroom in San Diego with flat-panel cabinets, medium wood cabinets, a freestanding tub, a corner shower, blue tile, glass sheet wall, blue walls, porcelain floors, a vessel sink, engineered quartz benchtops, beige floor and white benchtops.
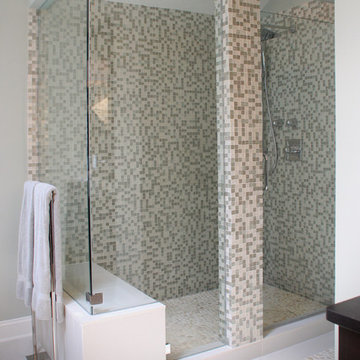
A master bath gets reinvented into a luxurious spa-like retreat in tranquil shades of aqua blue, crisp whites and rich bittersweet chocolate browns. A mix of materials including glass tiles, smooth riverstone rocks, honed granite and practical porcelain create a great textural palette that is soothing and inviting. The symmetrical vanities were anchored on the wall to make the floorplan feel more open and the clever use of space under the sink maximizes cabinet space. Oversize La Cava vessels perfectly balance the vanity tops and bright chrome accents in the plumbing components and vanity hardware adds just enough of a sparkle. Photo by Pete Maric.
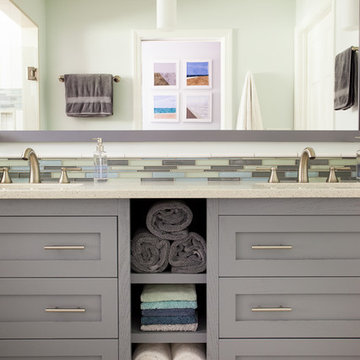
This project consisted of remodeling an existing master bath and closet. The owners asked for a
functional and brighter space that would more easily accommodate two people simultaneously getting ready for work. The original bath had multiple doors that opened into each other, a small dark shower, and little natural light. The solution was to add a new shed dormer to expand the room’s footprint. This proved to be an interesting structural problem, as the owners did not want to involve any of the first floor spaces in the project. So, the new shed was hung off of the existing rafters (in a sense this bath is hanging from the rafters.)
The expanded space allowed for a generous window in the shower, with a high window sill height to provide privacy from the back yard. The Strasser vanities were a great value and had the desired finish. The mirror frame and center shelves were painted to match the cabinet finish. The shower can easily function for two, allowing for their busy morning schedules. All of the fixtures matched nicely in a brushed nickel finish.
Toto Eco Dartmouth toilet; Farimont undermount Rectangular sinks; Toto widespread lav faucet; Toto multispray handshower and showerhead
Photography by Emily O'brien
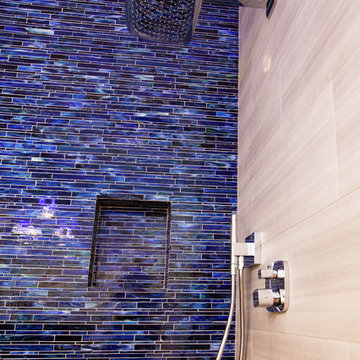
Photo of a mid-sized contemporary 3/4 bathroom in Orange County with an undermount sink, flat-panel cabinets, dark wood cabinets, engineered quartz benchtops, an alcove shower, a two-piece toilet, gray tile, glass sheet wall, blue walls and porcelain floors.
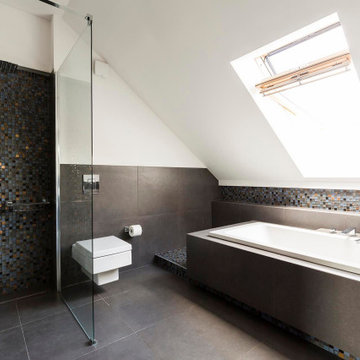
Innovative Solutions to Create your Dream Bathroom
We will upgrade your bathroom with creative solutions at affordable prices like adding a new bathtub or shower, or wooden floors so that you enjoy a spa-like relaxing ambience at home. Our ideas are not only functional but also help you save money in the long run, like installing energy-efficient appliances that consume less power. We also install eco-friendly devices that use less water and inspect every area of your bathroom to ensure there is no possibility of growth of mold or mildew. Appropriately-placed lighting fixtures will ensure that every corner of your bathroom receives optimum lighting. We will make your bathroom more comfortable by installing fans to improve ventilation and add cooling or heating systems.
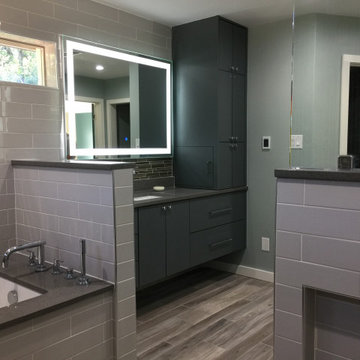
Gray tones abound in this master bathroom which boasts a large walk-in shower with a tub, lighted mirrors, wall mounted fixtures, and floating vanities.
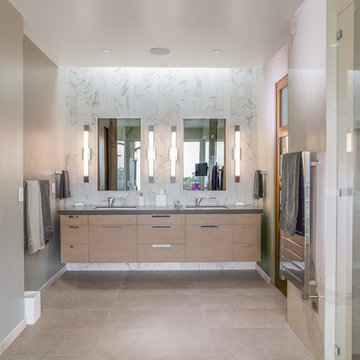
This floating two-sink vanity in the master bathroom features wood-grain flat-panel cabinets and undermount sinks. The vertical lighting fixtures and separate mirrors help to illuminate the room and accentuate the natural lighting of this space.
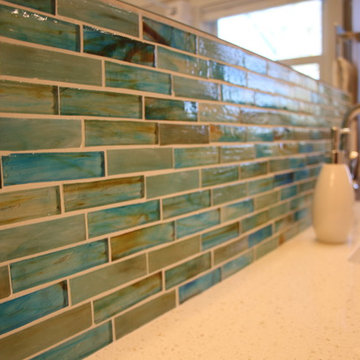
This is an example of a mid-sized modern bathroom in Milwaukee with flat-panel cabinets, grey cabinets, an alcove tub, an alcove shower, multi-coloured tile, glass sheet wall, grey walls, porcelain floors, an undermount sink and engineered quartz benchtops.
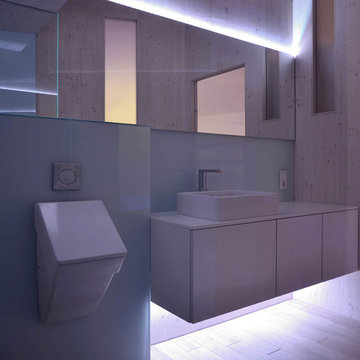
BUCHER | HÜTTINGER - ARCHITEKTUR INNEN ARCHITEKTUR - Passivhaus + Plusenergiehaus in der Metropolregion Nürnberg - Fürth - Erlangen - Bamberg - Bayreuth - Forchheim - Amberg - Neumarkt
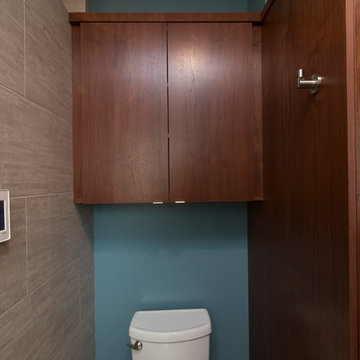
Marilyn Peryer Style House Photography
Design ideas for a mid-sized midcentury master bathroom in Raleigh with flat-panel cabinets, dark wood cabinets, an open shower, a two-piece toilet, blue tile, glass sheet wall, blue walls, porcelain floors, an undermount sink, recycled glass benchtops, grey floor, an open shower and grey benchtops.
Design ideas for a mid-sized midcentury master bathroom in Raleigh with flat-panel cabinets, dark wood cabinets, an open shower, a two-piece toilet, blue tile, glass sheet wall, blue walls, porcelain floors, an undermount sink, recycled glass benchtops, grey floor, an open shower and grey benchtops.
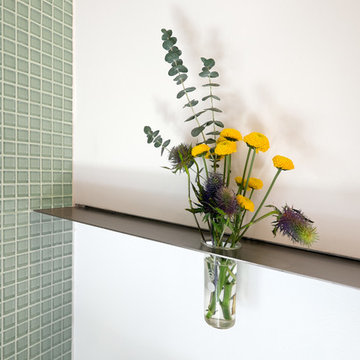
Photography: Michael S. Koryta
Custom Metalwork: Ludwig Design & Production
Photo of a small modern master bathroom in Baltimore with flat-panel cabinets, a vessel sink, solid surface benchtops, an alcove shower, a one-piece toilet, glass sheet wall and white walls.
Photo of a small modern master bathroom in Baltimore with flat-panel cabinets, a vessel sink, solid surface benchtops, an alcove shower, a one-piece toilet, glass sheet wall and white walls.
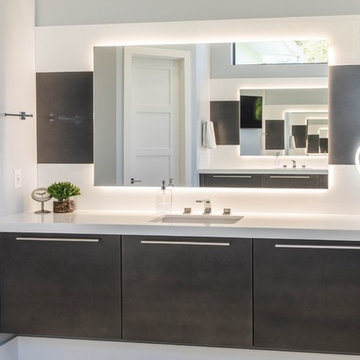
quartz backsplash with integrated panel behind backlit mirror
Mid-sized contemporary master bathroom in Other with flat-panel cabinets, grey cabinets, an alcove shower, a one-piece toilet, multi-coloured tile, glass sheet wall, blue walls, porcelain floors, an undermount sink, engineered quartz benchtops, white floor, a hinged shower door and white benchtops.
Mid-sized contemporary master bathroom in Other with flat-panel cabinets, grey cabinets, an alcove shower, a one-piece toilet, multi-coloured tile, glass sheet wall, blue walls, porcelain floors, an undermount sink, engineered quartz benchtops, white floor, a hinged shower door and white benchtops.
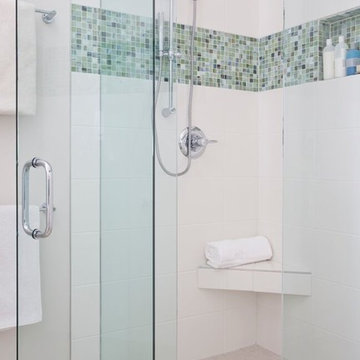
BETTER HOMES & GARDEN KITCHEN + BATH MAKEOVERS
"Sparkling mosaic glass tiles plus a cool white setting equal spacious, master bathroom bliss."
Photography: Christina Wedge
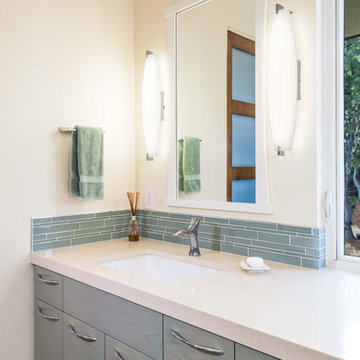
The beige color of the expansive countertop in this jack-and-jill bathroom complements the light-color wood grain and light colored walls in this room. A short green glass backsplash adds a splash of color that complements the greenery through the window.
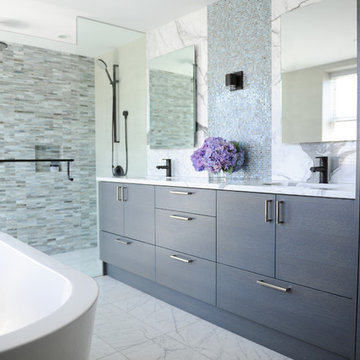
Photo by Tracy Ayton
Inspiration for a mid-sized contemporary master bathroom in Vancouver with flat-panel cabinets, dark wood cabinets, a freestanding tub, an alcove shower, blue tile, glass sheet wall, marble benchtops, a wall-mount toilet, beige walls, marble floors and an undermount sink.
Inspiration for a mid-sized contemporary master bathroom in Vancouver with flat-panel cabinets, dark wood cabinets, a freestanding tub, an alcove shower, blue tile, glass sheet wall, marble benchtops, a wall-mount toilet, beige walls, marble floors and an undermount sink.
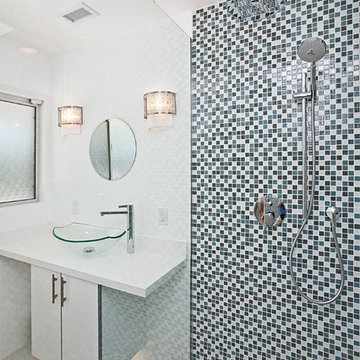
Lance Gerber, Nuvue Interactive, LLC
Photo of a mid-sized midcentury 3/4 bathroom in Other with a vessel sink, flat-panel cabinets, white cabinets, engineered quartz benchtops, an open shower, multi-coloured tile, glass sheet wall, white walls and porcelain floors.
Photo of a mid-sized midcentury 3/4 bathroom in Other with a vessel sink, flat-panel cabinets, white cabinets, engineered quartz benchtops, an open shower, multi-coloured tile, glass sheet wall, white walls and porcelain floors.
Bathroom Design Ideas with Flat-panel Cabinets and Glass Sheet Wall
7