Bathroom Design Ideas with Flat-panel Cabinets and Grey Walls
Refine by:
Budget
Sort by:Popular Today
161 - 180 of 36,736 photos
Item 1 of 3
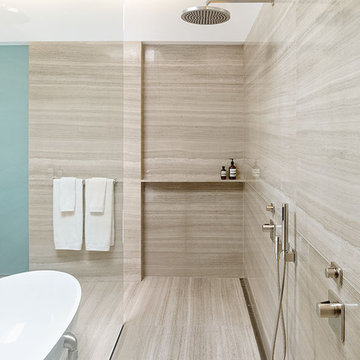
Bruce Damonte
This is an example of a large modern master bathroom in San Francisco with an integrated sink, flat-panel cabinets, dark wood cabinets, engineered quartz benchtops, a freestanding tub, an open shower, a wall-mount toilet, gray tile, stone slab, grey walls and marble floors.
This is an example of a large modern master bathroom in San Francisco with an integrated sink, flat-panel cabinets, dark wood cabinets, engineered quartz benchtops, a freestanding tub, an open shower, a wall-mount toilet, gray tile, stone slab, grey walls and marble floors.
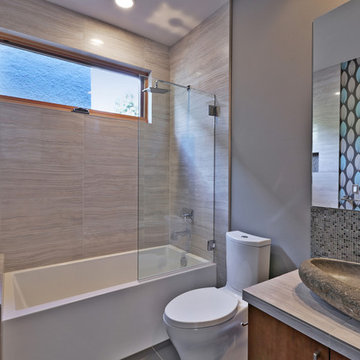
Design ideas for a mid-sized contemporary bathroom in Portland with a vessel sink, flat-panel cabinets, medium wood cabinets, tile benchtops, an alcove tub, a shower/bathtub combo, a one-piece toilet, gray tile, porcelain tile, grey walls and porcelain floors.
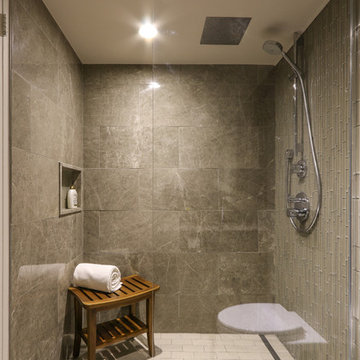
Photo of a small modern master bathroom in Ottawa with an undermount sink, flat-panel cabinets, dark wood cabinets, marble benchtops, an alcove shower, a wall-mount toilet, gray tile, glass tile, grey walls and porcelain floors.
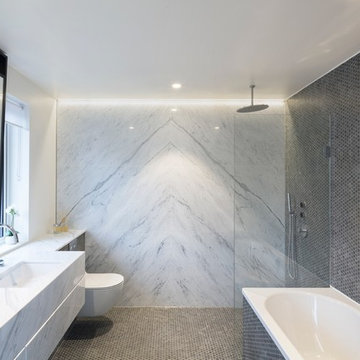
Inspiration for a contemporary master bathroom in London with flat-panel cabinets, white cabinets, marble benchtops, white tile, a drop-in tub, a curbless shower, a one-piece toilet, an undermount sink, grey walls, mosaic tile floors and marble.
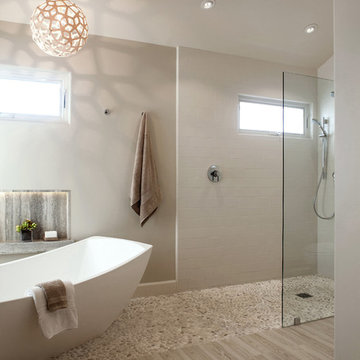
This is an example of a large transitional master bathroom in Orange County with a freestanding tub, flat-panel cabinets, medium wood cabinets, a one-piece toilet, beige tile, pebble tile, an undermount sink, an open shower, soapstone benchtops, grey walls and porcelain floors.
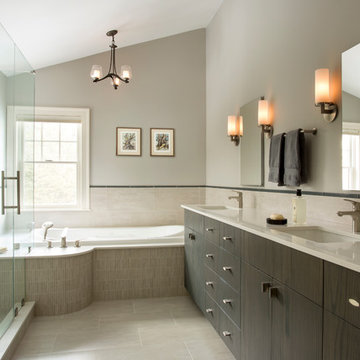
Eric Roth
This is an example of a contemporary bathroom in Boston with an undermount sink, flat-panel cabinets, dark wood cabinets, a drop-in tub, a corner shower, gray tile and grey walls.
This is an example of a contemporary bathroom in Boston with an undermount sink, flat-panel cabinets, dark wood cabinets, a drop-in tub, a corner shower, gray tile and grey walls.
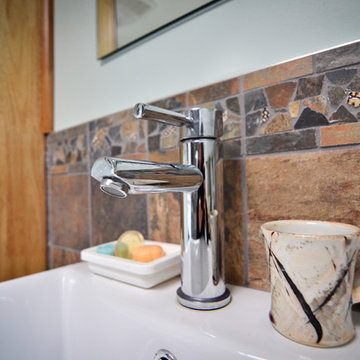
Rustic slate adds depth and texture to this brightly lit 3rd floor bathroom. A light oak wall hung vanity and storage tower accentuate the honey brown tones and compliment the richer deep tones found in the faux slate tile. A generously large white sink basin extends up above the top of the vanity, topped with a single lever faucet. By elevating the vanity and storage tower, cleaning underfoot is a breeze. The new whirlpool tub features a deep soaking depth and new accessible grab bars allows the homeowners ease in and out of the tub. A new modern sliding bypass shower door and new stainless steel shower fixtures gives the shower stall an updated appearance.
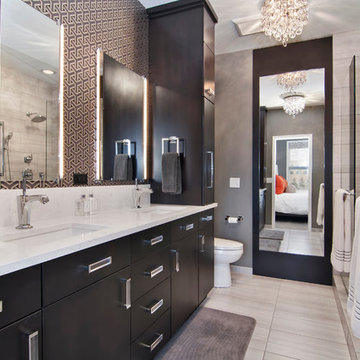
This is an example of a contemporary master bathroom in Minneapolis with an undermount sink, flat-panel cabinets, dark wood cabinets, an open shower, gray tile, grey walls and an open shower.
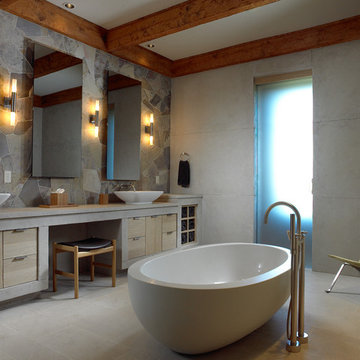
Design ideas for a mid-sized country master bathroom in Other with flat-panel cabinets, light wood cabinets, a freestanding tub, a curbless shower, a vessel sink, grey walls, multi-coloured tile, slate, ceramic floors, concrete benchtops, beige floor and an open shower.
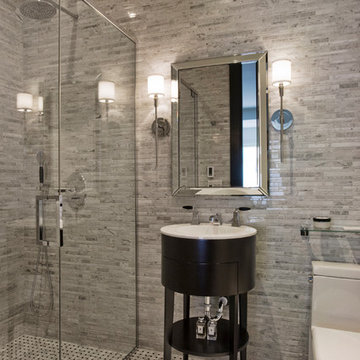
Mid-sized contemporary 3/4 bathroom in Montreal with dark wood cabinets, a curbless shower, gray tile, matchstick tile, mosaic tile floors, a one-piece toilet, grey walls, an integrated sink, multi-coloured floor, a hinged shower door and flat-panel cabinets.
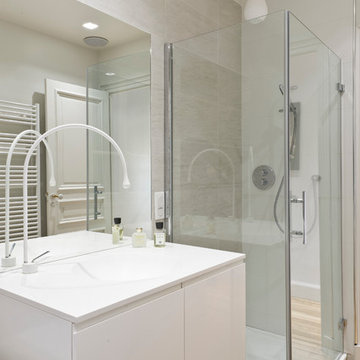
This is an example of a mid-sized contemporary master bathroom in Bordeaux with an integrated sink, flat-panel cabinets, white cabinets, a corner shower, medium hardwood floors and grey walls.
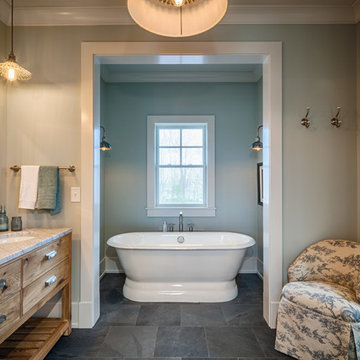
This 3200 square foot home features a maintenance free exterior of LP Smartside, corrugated aluminum roofing, and native prairie landscaping. The design of the structure is intended to mimic the architectural lines of classic farm buildings. The outdoor living areas are as important to this home as the interior spaces; covered and exposed porches, field stone patios and an enclosed screen porch all offer expansive views of the surrounding meadow and tree line.
The home’s interior combines rustic timbers and soaring spaces which would have traditionally been reserved for the barn and outbuildings, with classic finishes customarily found in the family homestead. Walls of windows and cathedral ceilings invite the outdoors in. Locally sourced reclaimed posts and beams, wide plank white oak flooring and a Door County fieldstone fireplace juxtapose with classic white cabinetry and millwork, tongue and groove wainscoting and a color palate of softened paint hues, tiles and fabrics to create a completely unique Door County homestead.
Mitch Wise Design, Inc.
Richard Steinberger Photography
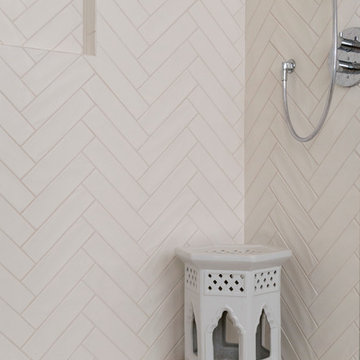
Large contemporary master bathroom in Los Angeles with flat-panel cabinets, light wood cabinets, a freestanding tub, a corner shower, white tile, ceramic tile, grey walls, porcelain floors, an undermount sink, engineered quartz benchtops, beige floor, a hinged shower door and white benchtops.
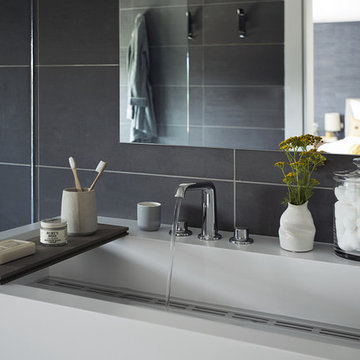
The wall-hung double vanity includes a sleek linear drain.
Photos by Eric Roth.
Construction by Ralph S. Osmond Company.
Green architecture by ZeroEnergy Design.
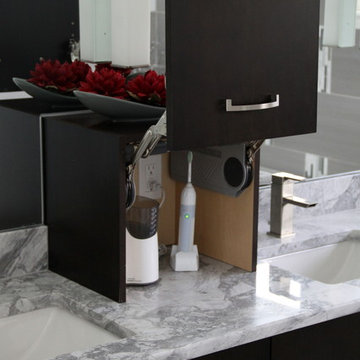
This bathroom is long and narrow, with expansive vaulted ceilings. Clever storage solutions were needed to best use the space. We added a small appliance garage on the vanity to hide items that are used daily and require an outlet. This clever solution blends function with the clean, modern look the client wanted.
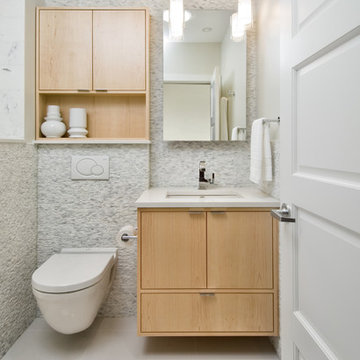
Becca Wallace Photography
Inspiration for a small contemporary bathroom in Ottawa with an undermount sink, flat-panel cabinets, light wood cabinets, engineered quartz benchtops, a wall-mount toilet, white tile, stone tile, grey walls and porcelain floors.
Inspiration for a small contemporary bathroom in Ottawa with an undermount sink, flat-panel cabinets, light wood cabinets, engineered quartz benchtops, a wall-mount toilet, white tile, stone tile, grey walls and porcelain floors.
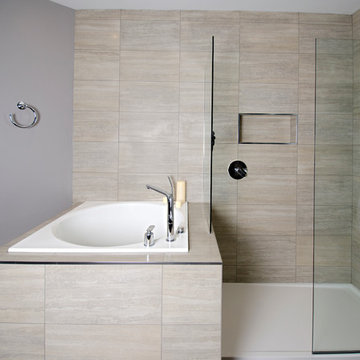
Featuring Stone Tile's Porcelain Travertino
Design by Corinne Kaye of Centennial 360 Photos by Nicole Grimley
This is an example of a large contemporary master bathroom in Other with an integrated sink, flat-panel cabinets, grey cabinets, solid surface benchtops, an open shower, a wall-mount toilet, gray tile, porcelain tile, grey walls, porcelain floors, a drop-in tub, brown floor and an open shower.
This is an example of a large contemporary master bathroom in Other with an integrated sink, flat-panel cabinets, grey cabinets, solid surface benchtops, an open shower, a wall-mount toilet, gray tile, porcelain tile, grey walls, porcelain floors, a drop-in tub, brown floor and an open shower.
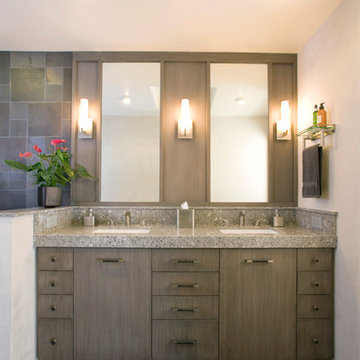
Peter Giles Photography
Small contemporary master bathroom in San Francisco with flat-panel cabinets, grey cabinets, a curbless shower, a one-piece toilet, multi-coloured tile, porcelain tile, grey walls, porcelain floors, an undermount sink, engineered quartz benchtops, multi-coloured floor, a hinged shower door, grey benchtops, a niche, a double vanity and a built-in vanity.
Small contemporary master bathroom in San Francisco with flat-panel cabinets, grey cabinets, a curbless shower, a one-piece toilet, multi-coloured tile, porcelain tile, grey walls, porcelain floors, an undermount sink, engineered quartz benchtops, multi-coloured floor, a hinged shower door, grey benchtops, a niche, a double vanity and a built-in vanity.
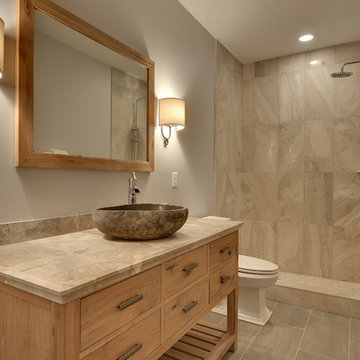
Photos by SpaceCrafting
Mid-sized transitional 3/4 bathroom in Minneapolis with a vessel sink, light wood cabinets, tile benchtops, an open shower, a two-piece toilet, gray tile, stone tile, grey walls, ceramic floors, an open shower and flat-panel cabinets.
Mid-sized transitional 3/4 bathroom in Minneapolis with a vessel sink, light wood cabinets, tile benchtops, an open shower, a two-piece toilet, gray tile, stone tile, grey walls, ceramic floors, an open shower and flat-panel cabinets.
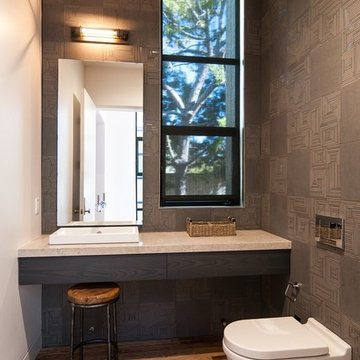
Photo: Tyler Van Stright, JLC Architecture
Architect: JLC Architecture
General Contractor: Naylor Construction
Interior Design: KW Designs
Cabinetry: Peter Vivian
Bathroom Design Ideas with Flat-panel Cabinets and Grey Walls
9