Bathroom Design Ideas with Flat-panel Cabinets and Light Wood Cabinets
Refine by:
Budget
Sort by:Popular Today
21 - 40 of 20,919 photos
Item 1 of 3
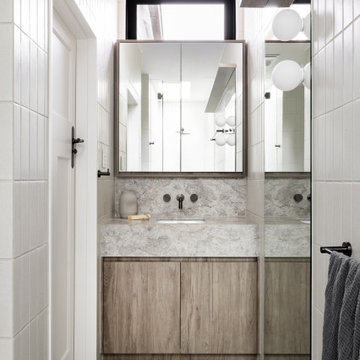
Design ideas for a modern bathroom in Melbourne with flat-panel cabinets, light wood cabinets, an undermount sink, grey floor, grey benchtops, a single vanity and a built-in vanity.

Photo of a mid-sized beach style bathroom in San Diego with blue walls, grey floor, a single vanity, flat-panel cabinets, light wood cabinets, an open shower, a wall-mount toilet, white tile, ceramic tile, porcelain floors, an undermount sink, engineered quartz benchtops, a hinged shower door, white benchtops and a freestanding vanity.

A combination of oak and pastel blue created a calming oasis to lye in the tranquil bath and watch the world go by. New Velux solar skylight and louvre window were installed to add ventilation and light.

Inspiration for a small contemporary bathroom in Sydney with flat-panel cabinets, light wood cabinets, an alcove shower, a one-piece toilet, marble, marble floors, a vessel sink, engineered quartz benchtops, grey floor, a hinged shower door, white benchtops, a single vanity and a floating vanity.

Inspiration for a small scandinavian kids bathroom in Perth with flat-panel cabinets, light wood cabinets, a curbless shower, a one-piece toilet, green tile, mosaic tile, grey walls, porcelain floors, a vessel sink, engineered quartz benchtops, grey floor, a hinged shower door, white benchtops, a single vanity and a built-in vanity.

Design ideas for a modern bathroom in Melbourne with flat-panel cabinets, light wood cabinets, gray tile, white walls, an integrated sink, grey floor, grey benchtops, a double vanity, a floating vanity and matchstick tile.

Small contemporary 3/4 bathroom in Melbourne with light wood cabinets, pink tile, ceramic tile, wood benchtops, a hinged shower door, a shower seat, a single vanity, a floating vanity, flat-panel cabinets, a curbless shower, white walls, terrazzo floors, a vessel sink, multi-coloured floor and brown benchtops.

Inspiration for a contemporary bathroom in Other with flat-panel cabinets, light wood cabinets, a curbless shower, pink tile, a vessel sink, grey floor, an open shower, beige benchtops, a single vanity and a floating vanity.
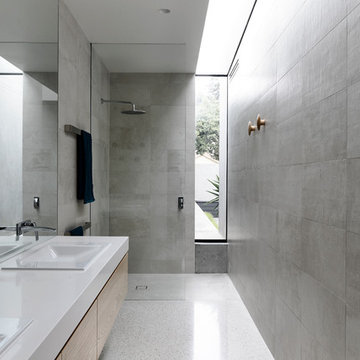
Modern 3/4 bathroom in Melbourne with flat-panel cabinets, light wood cabinets, a curbless shower, gray tile, grey walls, a drop-in sink, white floor and an open shower.
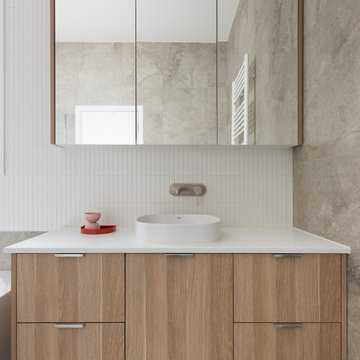
A modern renovation extension to a heritage cottage house.
Contemporary bathroom in Melbourne with flat-panel cabinets, light wood cabinets, white tile, a vessel sink, white benchtops, a single vanity and a floating vanity.
Contemporary bathroom in Melbourne with flat-panel cabinets, light wood cabinets, white tile, a vessel sink, white benchtops, a single vanity and a floating vanity.
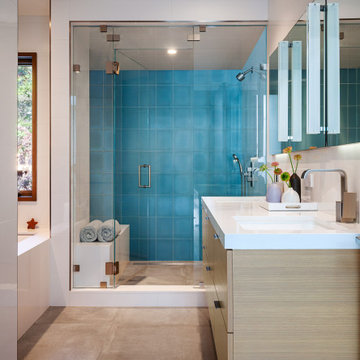
Inspiration for a contemporary bathroom in San Francisco with flat-panel cabinets, light wood cabinets, an undermount tub, blue tile, an undermount sink, grey floor, white benchtops, a double vanity and a floating vanity.

VISION AND NEEDS:
Our client came to us with a vision for their family dream house that offered adequate space and a lot of character. They were drawn to the traditional form and contemporary feel of a Modern Farmhouse.
MCHUGH SOLUTION:
In showing multiple options at the schematic stage, the client approved a traditional L shaped porch with simple barn-like columns. The entry foyer is simple in it's two-story volume and it's mono-chromatic (white & black) finishes. The living space which includes a kitchen & dining area - is an open floor plan, allowing natural light to fill the space.VISION AND NEEDS:
Our client came to us with a vision for their family dream house that offered adequate space and a lot of character. They were drawn to the traditional form and contemporary feel of a Modern Farmhouse.
MCHUGH SOLUTION:
In showing multiple options at the schematic stage, the client approved a traditional L shaped porch with simple barn-like columns. The entry foyer is simple in it's two-story volume and it's mono-chromatic (white & black) finishes. The living space which includes a kitchen & dining area - is an open floor plan, allowing natural light to fill the space.
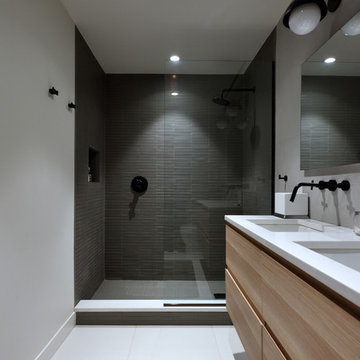
Mid-sized modern 3/4 bathroom in New York with flat-panel cabinets, light wood cabinets, an alcove shower, a two-piece toilet, gray tile, porcelain tile, grey walls, porcelain floors, an undermount sink, solid surface benchtops, white floor and an open shower.

The Tranquility Residence is a mid-century modern home perched amongst the trees in the hills of Suffern, New York. After the homeowners purchased the home in the Spring of 2021, they engaged TEROTTI to reimagine the primary and tertiary bathrooms. The peaceful and subtle material textures of the primary bathroom are rich with depth and balance, providing a calming and tranquil space for daily routines. The terra cotta floor tile in the tertiary bathroom is a nod to the history of the home while the shower walls provide a refined yet playful texture to the room.
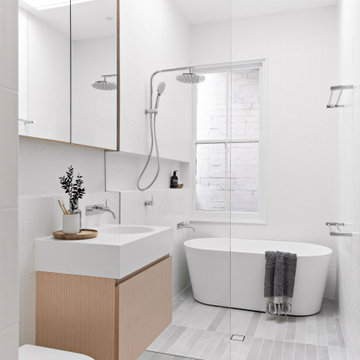
Photo of a mid-sized modern kids bathroom in Sydney with light wood cabinets, a freestanding tub, white tile, ceramic tile, white walls, porcelain floors, solid surface benchtops, grey floor, an open shower, white benchtops, a niche, a single vanity, a floating vanity, flat-panel cabinets, a curbless shower, a one-piece toilet and an integrated sink.
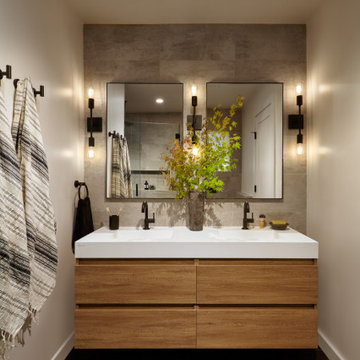
Inspiration for a large midcentury master bathroom in San Francisco with flat-panel cabinets, light wood cabinets, a corner shower, a wall-mount toilet, gray tile, porcelain tile, grey walls, porcelain floors, an integrated sink, engineered quartz benchtops, black floor, a hinged shower door, white benchtops, a shower seat, a double vanity, a floating vanity and a corner tub.
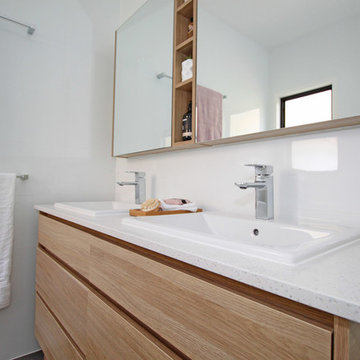
We love the decorate and yet functional shelf between these two shaving cabinets.
Photos by Brisbane Kitchens and Bathrooms
This is an example of a mid-sized modern kids bathroom in Brisbane with flat-panel cabinets, light wood cabinets, a drop-in tub, a shower/bathtub combo, a two-piece toilet, white tile, ceramic tile, white walls, porcelain floors, a drop-in sink, engineered quartz benchtops, grey floor, a hinged shower door and white benchtops.
This is an example of a mid-sized modern kids bathroom in Brisbane with flat-panel cabinets, light wood cabinets, a drop-in tub, a shower/bathtub combo, a two-piece toilet, white tile, ceramic tile, white walls, porcelain floors, a drop-in sink, engineered quartz benchtops, grey floor, a hinged shower door and white benchtops.

This is an example of a mid-sized contemporary master bathroom in Austin with flat-panel cabinets, light wood cabinets, blue tile, white walls, an undermount sink, marble benchtops, blue floor, a shower seat, a double vanity and a floating vanity.
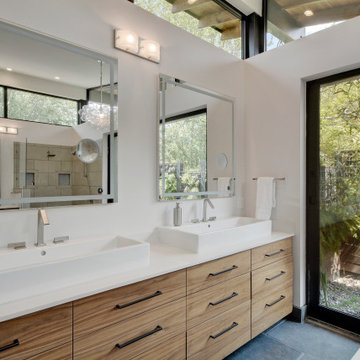
Contemporary bathroom in Austin with flat-panel cabinets, light wood cabinets, white walls, a vessel sink, grey floor, white benchtops, a double vanity and a built-in vanity.
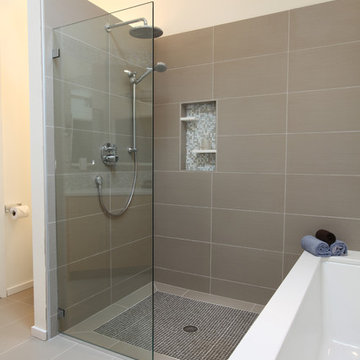
Modern large master bathroom. Very airy and light.
Pure white Caesarstone quartz counter, hansgrohe metris faucet, glass mosaic tile (Daltile - City lights), taupe 12 x 24 porcelain floor (tierra Sol, English bay collection), bamboo cabinet, Georges Kovacs wall sconces, wall mirror
Photo credit: Jonathan Solomon - http://www.solomonimages.com/
Bathroom Design Ideas with Flat-panel Cabinets and Light Wood Cabinets
2