Bathroom Design Ideas with Flat-panel Cabinets and Marble
Refine by:
Budget
Sort by:Popular Today
141 - 160 of 7,486 photos
Item 1 of 3
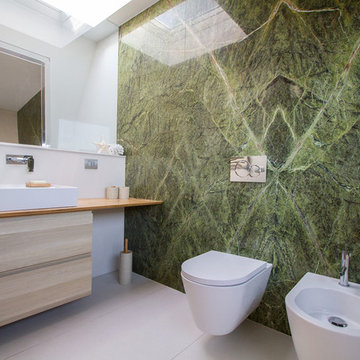
Questo bagno ha ricevuto molti complimenti, e non c'è da stupirsi:
• la planimetria è particolare,
• l'effetto del marmo naturale,
• la parete parzialmente vetrata,
• una grande quantità di luce diurna,
• la vista dalla finestra...
Tutto gioca il suo ruolo.
È interessante notare che Internet è pieno di bagni decorati in marmo di Carrara. Però la natura ha fornito ai progettisti una vasta scelta di colori e strutture. Perché non sperimentare?
Nel progetto abbiamo usato il marmo Rain Forest.
___________
Эта ванна получила очень много комплиментов. И неудивительно:
- необычная планировка,
- wow эффект натурального мрамора,
- частично остекленная стена,
- большое количество дневного света,
- и красивый вид из окна.
Все играет свою роль.
Интересно, что интернет полон ванных комнат оформленных мрамором Каррара, а ведь природа предоставила дизайнерам такой большой выбор цветов и структур. Почему бы не поэкспериментировать?
В проекте использован мрамор Rain Forest.
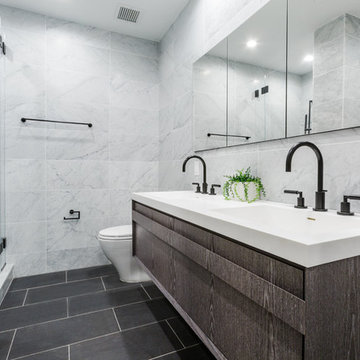
For this project we were hired to design the residential interiors and common spaces of this new development in Williamsburg, Brooklyn. This project consists of two small sister buildings located on the same lot; both buildings together have 25,000 s.f of residential space which is divided into 13 large condos. The apartment interiors were given a loft-like feel with an industrial edge by keeping exposed concrete ceilings, wide plank oak flooring, and large open living/kitchen spaces. All hardware, plumbing fixtures and cabinetry are black adding a dramatic accent to the otherwise mostly white spaces; the spaces still feel light and airy due to their ceiling heights and large expansive windows. All of the apartments have some outdoor space, large terraces on the second floor units, balconies on the middle floors and roof decks at the penthouse level. In the lobby we accentuated the overall industrial theme of the building by keeping raw concrete floors; tiling the walls in a concrete-like large vertical tile, cladding the mailroom in Shou Sugi Ban, Japanese charred wood, and using a large blackened steel chandelier to accent the space.
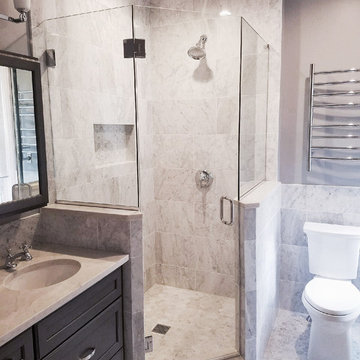
Hexagonal cararra marble tile covers the floor and weaves its way into the walk-in shower, visually expanding the compact space. The Kohler Corbelle Comfort Height toilet and stainless-steel towel warmer adds a modern touch that truly ties this space together.
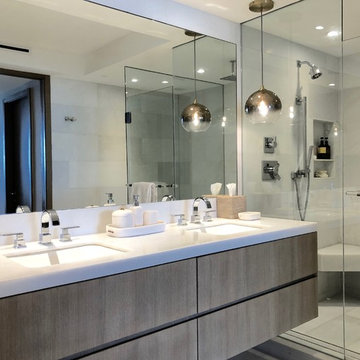
This is an example of a mid-sized modern master bathroom in Miami with flat-panel cabinets, medium wood cabinets, an undermount tub, a corner shower, white tile, marble, white walls, marble floors, an undermount sink, marble benchtops, white floor and a hinged shower door.
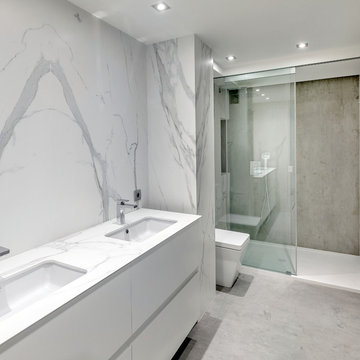
Highly sought after Estatuario features on the walls and vanity top of this eye-catching bathroom. Book-matched slabs on the wall make a dramatic statement, accentuating the natural beauty of the design. Prominent grey veins and thin strokes combine for a striking effect.
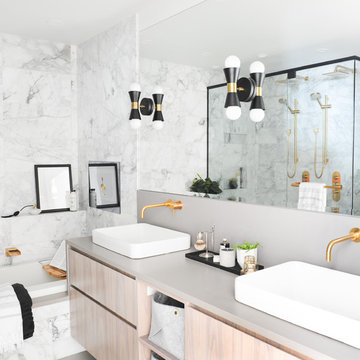
Tracey Ayton
Inspiration for a contemporary master bathroom in Vancouver with flat-panel cabinets, light wood cabinets, a drop-in tub, a double shower, gray tile, marble, grey walls, a vessel sink, a hinged shower door and grey benchtops.
Inspiration for a contemporary master bathroom in Vancouver with flat-panel cabinets, light wood cabinets, a drop-in tub, a double shower, gray tile, marble, grey walls, a vessel sink, a hinged shower door and grey benchtops.
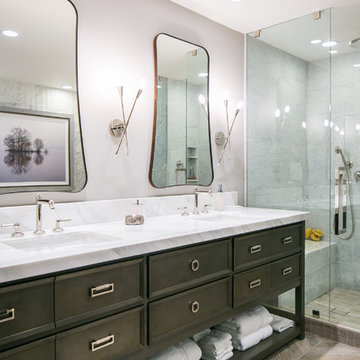
Ryan Garvin Photography
Inspiration for a mid-sized industrial master bathroom in Denver with flat-panel cabinets, grey cabinets, a freestanding tub, a corner shower, a two-piece toilet, gray tile, marble, white walls, porcelain floors, an undermount sink, engineered quartz benchtops, grey floor and a hinged shower door.
Inspiration for a mid-sized industrial master bathroom in Denver with flat-panel cabinets, grey cabinets, a freestanding tub, a corner shower, a two-piece toilet, gray tile, marble, white walls, porcelain floors, an undermount sink, engineered quartz benchtops, grey floor and a hinged shower door.
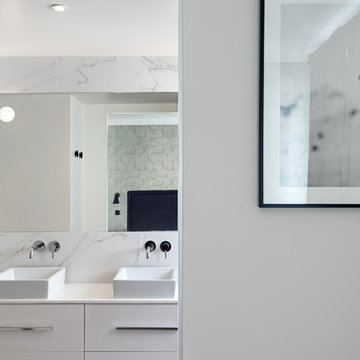
Francois Guillemin
Photo of a large contemporary master bathroom in Paris with white tile, marble, white walls, flat-panel cabinets, white cabinets and a vessel sink.
Photo of a large contemporary master bathroom in Paris with white tile, marble, white walls, flat-panel cabinets, white cabinets and a vessel sink.
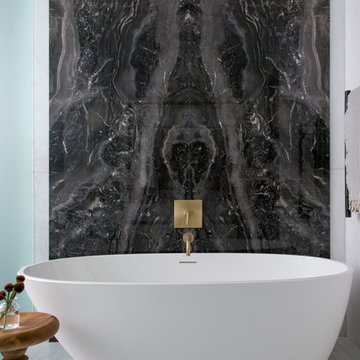
Interior Design, Custom Furniture Design, & Art Curation by Chango & Co.
Photography by Raquel Langworthy
See the full story in Domino
Inspiration for a large transitional master bathroom in New York with flat-panel cabinets, white cabinets, a freestanding tub, a double shower, a wall-mount toilet, beige tile, marble, white walls, marble floors, an undermount sink, onyx benchtops, beige floor and a hinged shower door.
Inspiration for a large transitional master bathroom in New York with flat-panel cabinets, white cabinets, a freestanding tub, a double shower, a wall-mount toilet, beige tile, marble, white walls, marble floors, an undermount sink, onyx benchtops, beige floor and a hinged shower door.
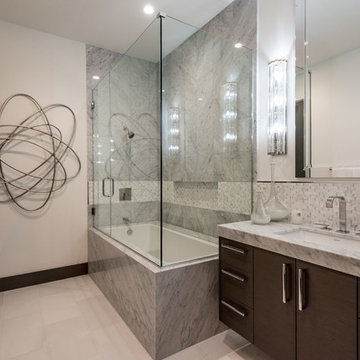
Secondary Master Bedroom / Guest Bathroom
Mid-sized contemporary 3/4 bathroom in Las Vegas with flat-panel cabinets, brown cabinets, an alcove tub, a shower/bathtub combo, gray tile, marble, white walls, ceramic floors, an undermount sink, marble benchtops, white floor, a hinged shower door and grey benchtops.
Mid-sized contemporary 3/4 bathroom in Las Vegas with flat-panel cabinets, brown cabinets, an alcove tub, a shower/bathtub combo, gray tile, marble, white walls, ceramic floors, an undermount sink, marble benchtops, white floor, a hinged shower door and grey benchtops.
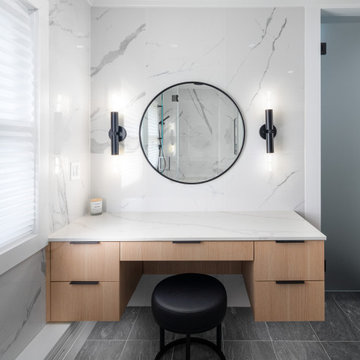
Design ideas for a mid-sized modern bathroom in New York with flat-panel cabinets, light wood cabinets, a wall-mount toilet, white tile, marble, white walls, porcelain floors, an undermount sink, engineered quartz benchtops, grey floor, a hinged shower door, white benchtops, a double vanity and a floating vanity.
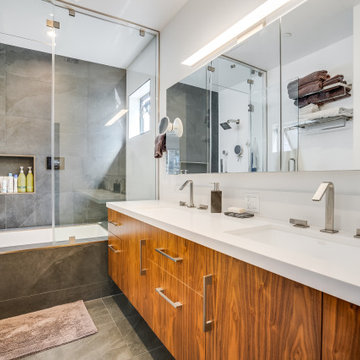
Mid-sized modern master bathroom in Los Angeles with flat-panel cabinets, medium wood cabinets, an undermount tub, a shower/bathtub combo, a wall-mount toilet, white tile, marble, grey walls, ceramic floors, an undermount sink, granite benchtops, grey floor, a hinged shower door, white benchtops, a shower seat, a double vanity and a floating vanity.

Nos clients avaient vécu une expérience négative lors de la rénovation de leur précédent appartement. Pour ce nouvel achat, ils souhaitaient une solution intégrée, sérieuse, capable de garantir les délais pour l'arrivée de leur nouvel enfant.
Le chantier de ce projet a été lourd car nous avions d'importants travaux à exécuter avec des matériaux compliqués (grands carreaux dans la SDB, des menuiseries chiadées, etc.)
Il y a eu ainsi des inversions de pièces, la salle de bain a pris la place de l'ancienne cuisine et la cuisine actuelle s'est invitée dans la salle à manger/salon.
Pour les menuiseries travaillées, nous avons investi les alcôves du salon afin de donner forme à cette immense bibliothèque. Création sur mesure, elle permet de mettre en valeur la cheminée d'époque et de camoufler les chauffages de la pièce. Dans les chambres, des rangements semi sur mesure prennent place. Afin d'épouser toute la hauteur des pièces, nous avons utilisé des rangements @ikeafrance et des sur caissons.
Le résultat est à la hauteur des espérances de nos clients. Un intérieur élégant où viennent se marier à merveille des choix fonctionnels et de style.
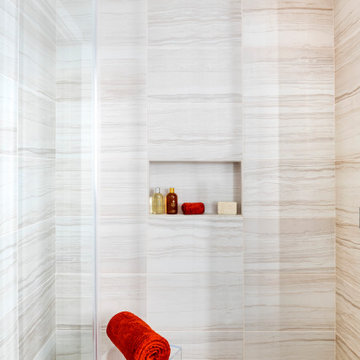
Photo of a small modern master bathroom in Boston with flat-panel cabinets, grey cabinets, an open shower, a wall-mount toilet, gray tile, marble, grey walls, porcelain floors, an undermount sink, engineered quartz benchtops, grey floor, a hinged shower door, white benchtops, a double vanity and a floating vanity.
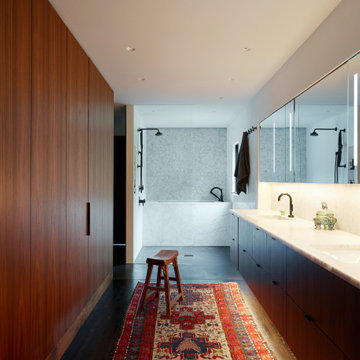
The Bathroom layout is open and linear. A long vanity with medicine cabinet storage above is opposite full height Walnut storage cabinets. A new wet room with plaster and marble tile walls has a shower and a custom marble soaking tub.
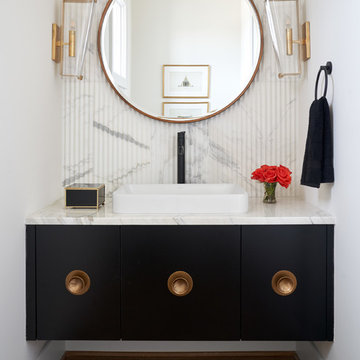
Elegant powder bath with floating black cabinetry, gold accents, and marble accent wall. Tile and hardware provided and installed by Natural Selections.
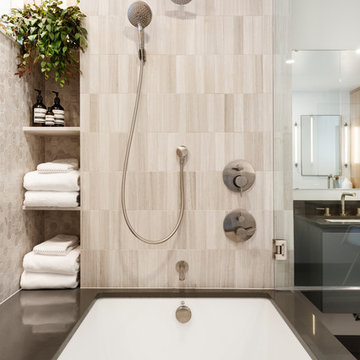
Meagan Larsen Photography
Mid-sized contemporary master bathroom in Portland with flat-panel cabinets, medium wood cabinets, an undermount tub, a shower/bathtub combo, gray tile, marble, white walls, porcelain floors, engineered quartz benchtops, grey floor, a hinged shower door and grey benchtops.
Mid-sized contemporary master bathroom in Portland with flat-panel cabinets, medium wood cabinets, an undermount tub, a shower/bathtub combo, gray tile, marble, white walls, porcelain floors, engineered quartz benchtops, grey floor, a hinged shower door and grey benchtops.
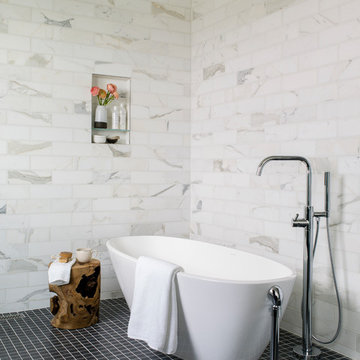
Helen Norman
Design ideas for a mid-sized contemporary master bathroom in Baltimore with flat-panel cabinets, dark wood cabinets, a japanese tub, a curbless shower, a bidet, white tile, marble, white walls, porcelain floors, an undermount sink, marble benchtops, black floor, an open shower and white benchtops.
Design ideas for a mid-sized contemporary master bathroom in Baltimore with flat-panel cabinets, dark wood cabinets, a japanese tub, a curbless shower, a bidet, white tile, marble, white walls, porcelain floors, an undermount sink, marble benchtops, black floor, an open shower and white benchtops.
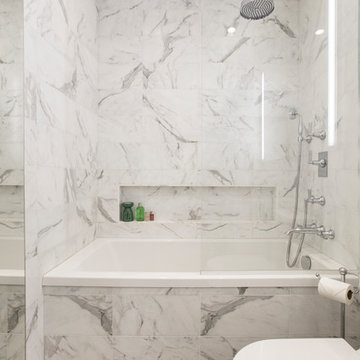
Paulina Hospod
Inspiration for a mid-sized contemporary master bathroom in New York with flat-panel cabinets, white cabinets, a drop-in tub, a shower/bathtub combo, a two-piece toilet, multi-coloured tile, marble, white walls, mosaic tile floors, an integrated sink, multi-coloured floor, an open shower and white benchtops.
Inspiration for a mid-sized contemporary master bathroom in New York with flat-panel cabinets, white cabinets, a drop-in tub, a shower/bathtub combo, a two-piece toilet, multi-coloured tile, marble, white walls, mosaic tile floors, an integrated sink, multi-coloured floor, an open shower and white benchtops.
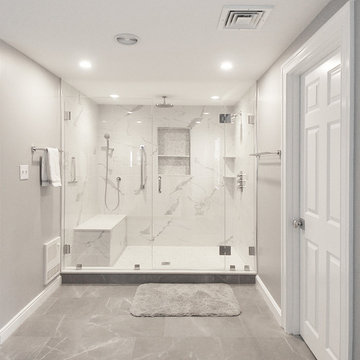
This is an example of a large contemporary master bathroom in Boston with flat-panel cabinets, white cabinets, a freestanding tub, a double shower, a bidet, white tile, marble, grey walls, porcelain floors, an undermount sink, engineered quartz benchtops, grey floor, a hinged shower door and white benchtops.
Bathroom Design Ideas with Flat-panel Cabinets and Marble
8