Bathroom Design Ideas with Flat-panel Cabinets and Onyx Benchtops
Refine by:
Budget
Sort by:Popular Today
21 - 40 of 654 photos
Item 1 of 3
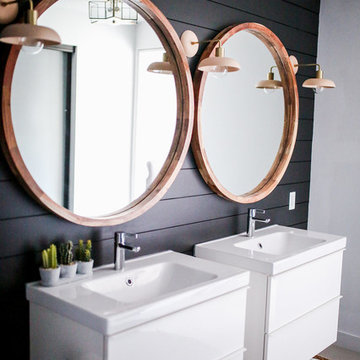
Black Shiplap, Wood Mirrors, Floating Vanity, Textured master bathroom
Photo of a small arts and crafts master bathroom in Phoenix with flat-panel cabinets, white cabinets, a corner shower, a one-piece toilet, black tile, black walls, porcelain floors, a wall-mount sink, onyx benchtops and grey floor.
Photo of a small arts and crafts master bathroom in Phoenix with flat-panel cabinets, white cabinets, a corner shower, a one-piece toilet, black tile, black walls, porcelain floors, a wall-mount sink, onyx benchtops and grey floor.
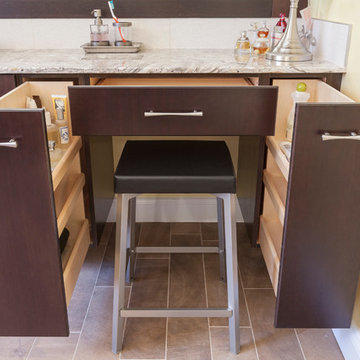
Tired of their outdated and chaotic master bath, this CT couple wanted to create a relaxing at-home spa with an enlarged steam shower, a soaking tub, and a soothing natural Zen aesthetic. With a clear vision of the inviting retreat these homeowners desired, design team Barry Miller & Rachel Peterson of Simply Baths, Inc. transformed the space.
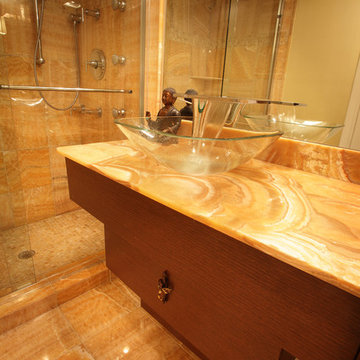
Photography by ibi designs
Design ideas for a mid-sized contemporary 3/4 bathroom in Miami with flat-panel cabinets, medium wood cabinets, an alcove shower, orange tile, orange walls, marble floors, a vessel sink, onyx benchtops, orange floor, a sliding shower screen and orange benchtops.
Design ideas for a mid-sized contemporary 3/4 bathroom in Miami with flat-panel cabinets, medium wood cabinets, an alcove shower, orange tile, orange walls, marble floors, a vessel sink, onyx benchtops, orange floor, a sliding shower screen and orange benchtops.
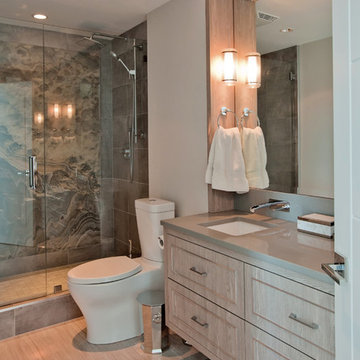
This beautiful floating vanity is designed with a chrome metal detail, inset within the flat panel drawers, giving a modern take on the traditional shaker profile.
We used an onyx slab as the shower back splash to give a dramatic impact within this Master Ensuite.
Photographer: Janis Nicolay
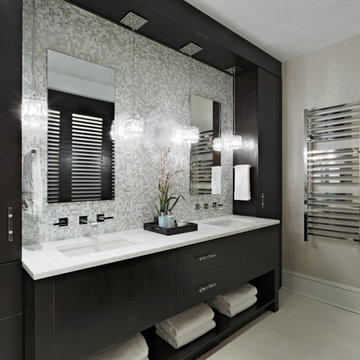
Large transitional master bathroom in New York with flat-panel cabinets, brown cabinets, a freestanding tub, an alcove shower, a two-piece toilet, beige tile, limestone, beige walls, limestone floors, an undermount sink, onyx benchtops, beige floor, a hinged shower door, beige benchtops, a niche, a double vanity and a built-in vanity.

An ADU that will be mostly used as a pool house.
Large French doors with a good-sized awning window to act as a serving point from the interior kitchenette to the pool side.
A slick modern concrete floor finish interior is ready to withstand the heavy traffic of kids playing and dragging in water from the pool.
Vaulted ceilings with whitewashed cross beams provide a sensation of space.
An oversized shower with a good size vanity will make sure any guest staying over will be able to enjoy a comfort of a 5-star hotel.
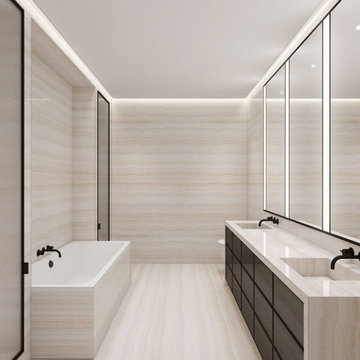
Fully custom master bathroom with ivory onyx slab walls
Design ideas for a mid-sized modern master bathroom in New York with flat-panel cabinets, black cabinets, an undermount tub, a wall-mount toilet, beige tile, marble, marble floors, onyx benchtops, beige floor, a hinged shower door, beige benchtops, a double vanity and a built-in vanity.
Design ideas for a mid-sized modern master bathroom in New York with flat-panel cabinets, black cabinets, an undermount tub, a wall-mount toilet, beige tile, marble, marble floors, onyx benchtops, beige floor, a hinged shower door, beige benchtops, a double vanity and a built-in vanity.
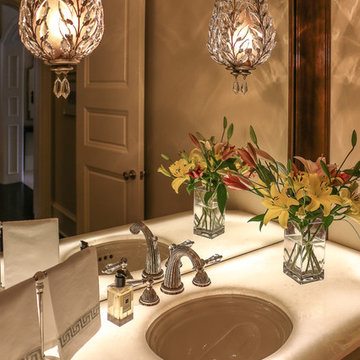
Designed by Melodie Durham of Durham Designs & Consulting, LLC. Photo by Livengood Photographs [www.livengoodphotographs.com/design].
This is an example of an expansive transitional 3/4 bathroom in Charlotte with flat-panel cabinets, beige cabinets, beige walls, dark hardwood floors, an undermount sink, onyx benchtops, a one-piece toilet and brown floor.
This is an example of an expansive transitional 3/4 bathroom in Charlotte with flat-panel cabinets, beige cabinets, beige walls, dark hardwood floors, an undermount sink, onyx benchtops, a one-piece toilet and brown floor.
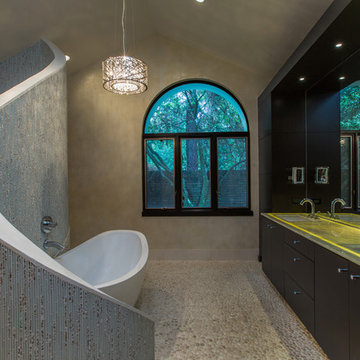
Master bath materials: white river rock flooring, limestone shower wall tile, glass and stone pencil tile on both sides of curved wall, expresso stained cabinets, back-lit onyx counter surface.
Victoria Martoccia Custom Homes
www.SheBuildsIt.com
Photo: Uneek Luxury Tours
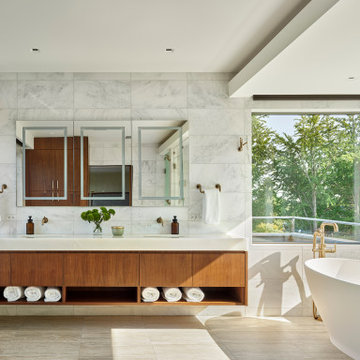
The primary bath features a floating vanity, soaking tub, and glass shower. Ceiling with integrated cove lighting and a linear vanity reinforce the home’s horizontal planes.
Kolbe VistaLuxe fixed and casement windows via North American Windows and Doors; Element by Tech Lighting recessed lighting; Brio Litze fixtures and accessories; natural white marble wall tile; natural white onyx vanity counter via Colonial Marble & Granite; Walker Zanger Bianco Bello tile in Asian Statuary via Joanne Hudson Associates; Architectural Ceramics floor tile in Monticello/Matte Argento; Guardian Glass ShowerGuard ultra-clear shower glass; MTI tub; Brizo Litze fixtures (Brilliance Luxe Gold)
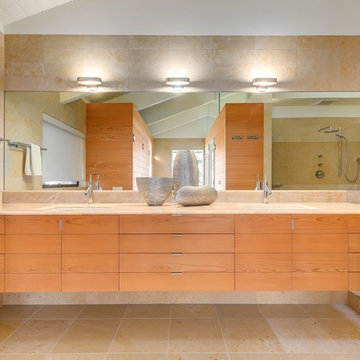
Photos @ Eric Carvajal
Photo of a large midcentury master wet room bathroom in Austin with flat-panel cabinets, light wood cabinets, beige tile, an undermount sink, onyx benchtops and an open shower.
Photo of a large midcentury master wet room bathroom in Austin with flat-panel cabinets, light wood cabinets, beige tile, an undermount sink, onyx benchtops and an open shower.
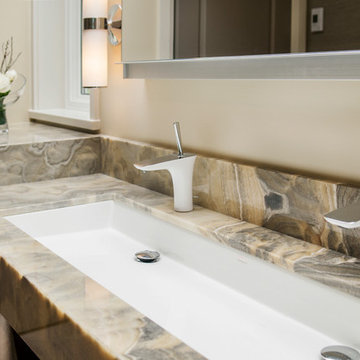
CCI Renovations/North Vancouver/Photos - Luiza Matysiak.
This former bungalow went through a renovation 9 years ago that added a garage and a new kitchen and family room. It did not, however, address the clients need for larger bedrooms, more living space and additional bathrooms. The solution was to rearrange the existing main floor and add a full second floor over the old bungalow section. The result is a significant improvement in the quality, style and functionality of the interior and a more balanced exterior. The use of an open tread walnut staircase with walnut floors and accents throughout the home combined with well-placed accents of rock, wallpaper, light fixtures and paint colors truly transformed the home into a showcase.
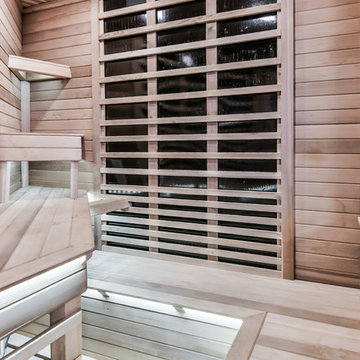
Photo of an expansive contemporary master bathroom in Toronto with flat-panel cabinets, dark wood cabinets, a drop-in tub, a corner shower, a one-piece toilet, gray tile, porcelain tile, grey walls, laminate floors, an undermount sink, onyx benchtops, grey floor, a hinged shower door and black benchtops.
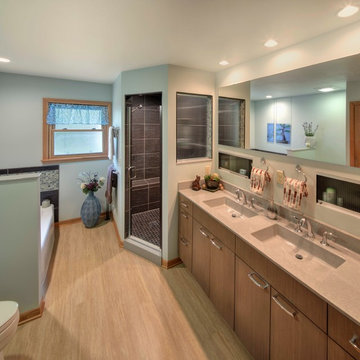
Photo Credit - Mark Heffron
Design ideas for a mid-sized transitional master bathroom in Milwaukee with flat-panel cabinets, medium wood cabinets, a drop-in tub, a corner shower, a one-piece toilet, brown tile, porcelain tile, green walls, vinyl floors, an integrated sink, onyx benchtops, brown floor, a hinged shower door and grey benchtops.
Design ideas for a mid-sized transitional master bathroom in Milwaukee with flat-panel cabinets, medium wood cabinets, a drop-in tub, a corner shower, a one-piece toilet, brown tile, porcelain tile, green walls, vinyl floors, an integrated sink, onyx benchtops, brown floor, a hinged shower door and grey benchtops.
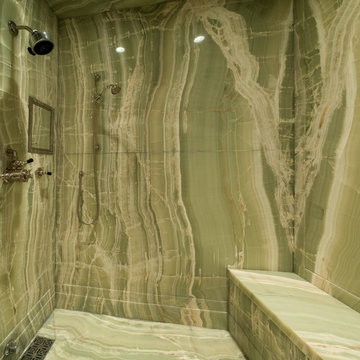
Krzysztof Hotlos
This is an example of a large contemporary master bathroom in Chicago with marble floors, onyx benchtops, flat-panel cabinets, a freestanding tub, an alcove shower, a bidet, beige walls and an undermount sink.
This is an example of a large contemporary master bathroom in Chicago with marble floors, onyx benchtops, flat-panel cabinets, a freestanding tub, an alcove shower, a bidet, beige walls and an undermount sink.

This Columbia, Missouri home’s master bathroom was a full gut remodel. Dimensions In Wood’s expert team handled everything including plumbing, electrical, tile work, cabinets, and more!
Electric, Heated Tile Floor
Starting at the bottom, this beautiful bathroom sports electrical radiant, in-floor heating beneath the wood styled non-slip tile. With the style of a hardwood and none of the drawbacks, this tile will always be warm, look beautiful, and be completely waterproof. The tile was also carried up onto the walls of the walk in shower.
Full Tile Low Profile Shower with all the comforts
A low profile Cloud Onyx shower base is very low maintenance and incredibly durable compared to plastic inserts. Running the full length of the wall is an Onyx shelf shower niche for shampoo bottles, soap and more. Inside a new shower system was installed including a shower head, hand sprayer, water controls, an in-shower safety grab bar for accessibility and a fold-down wooden bench seat.
Make-Up Cabinet
On your left upon entering this renovated bathroom a Make-Up Cabinet with seating makes getting ready easy. A full height mirror has light fixtures installed seamlessly for the best lighting possible. Finally, outlets were installed in the cabinets to hide away small appliances.
Every Master Bath needs a Dual Sink Vanity
The dual sink Onyx countertop vanity leaves plenty of space for two to get ready. The durable smooth finish is very easy to clean and will stand up to daily use without complaint. Two new faucets in black match the black hardware adorning Bridgewood factory cabinets.
Robern medicine cabinets were installed in both walls, providing additional mirrors and storage.
Contact Us Today to discuss Translating Your Master Bathroom Vision into a Reality.
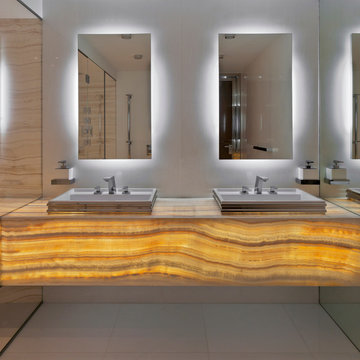
Contemporary Bathroom
This is an example of a large contemporary master bathroom in New York with an open shower, white tile, stone slab, white walls, marble floors, onyx benchtops, a drop-in sink, flat-panel cabinets and orange cabinets.
This is an example of a large contemporary master bathroom in New York with an open shower, white tile, stone slab, white walls, marble floors, onyx benchtops, a drop-in sink, flat-panel cabinets and orange cabinets.
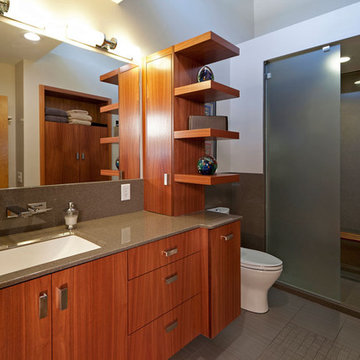
The master bathroom is elongated to accommodate a walk-in shower and a more modern design to fit the vintage of their home.
A St. Louis County mid-century modern ranch home from 1958 had a long hallway to reach 4 bedrooms. With some of the children gone, the owners longed for an enlarged master suite with a larger bathroom.
By using the space of an unused bedroom, the floorplan was rearranged to create a larger master bathroom, a generous walk-in closet and a sitting area within the master bedroom. Rearranging the space also created a vestibule outside their room with shelves for displaying art work.
Photos by Toby Weiss @ Mosby Building Arts
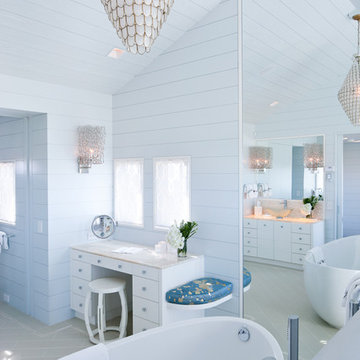
The compact master suite with a ladies make-up vanity.
This is an example of a small beach style master bathroom in Boston with a freestanding tub, flat-panel cabinets, white cabinets, onyx benchtops, blue walls and travertine floors.
This is an example of a small beach style master bathroom in Boston with a freestanding tub, flat-panel cabinets, white cabinets, onyx benchtops, blue walls and travertine floors.
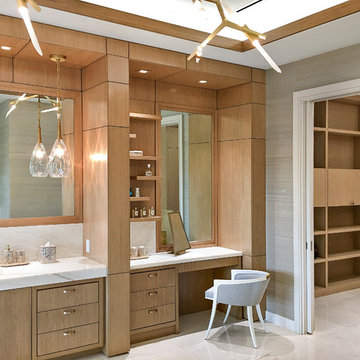
In this light and spacious her master bathroom Equilibrium Interior Design complimented honey-colored rift cut oak custom woodwork around vanity and make up with a natural wallcovering and beautiful honey onyx slabs in the floor mirroring the ceiling tray above.
Bathroom Design Ideas with Flat-panel Cabinets and Onyx Benchtops
2