Bathroom Design Ideas with Flat-panel Cabinets and Open Cabinets
Refine by:
Budget
Sort by:Popular Today
161 - 180 of 209,601 photos
Item 1 of 3
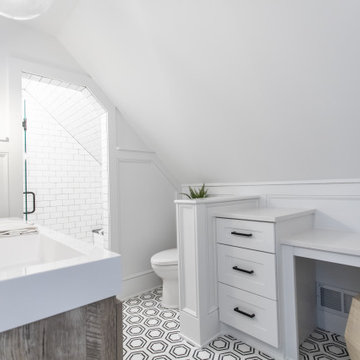
Master bath room renovation. Added master suite in attic space.
Large transitional master bathroom in Minneapolis with flat-panel cabinets, light wood cabinets, a corner shower, a two-piece toilet, white tile, ceramic tile, white walls, marble floors, a wall-mount sink, tile benchtops, black floor, a hinged shower door, white benchtops, a shower seat, a double vanity, a floating vanity and decorative wall panelling.
Large transitional master bathroom in Minneapolis with flat-panel cabinets, light wood cabinets, a corner shower, a two-piece toilet, white tile, ceramic tile, white walls, marble floors, a wall-mount sink, tile benchtops, black floor, a hinged shower door, white benchtops, a shower seat, a double vanity, a floating vanity and decorative wall panelling.
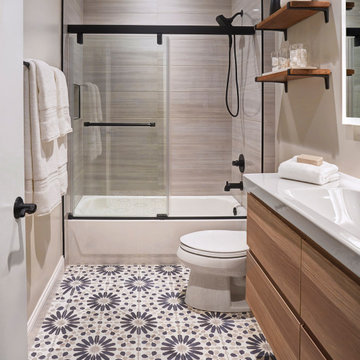
Small contemporary bathroom in Chicago with flat-panel cabinets, light wood cabinets, an alcove tub, a shower/bathtub combo, a two-piece toilet, gray tile, ceramic tile, grey walls, cement tiles, a wall-mount sink, blue floor, a sliding shower screen, white benchtops, a niche, a single vanity and a floating vanity.

Penny Round Tile
Photo of a small beach style 3/4 bathroom in Hawaii with flat-panel cabinets, medium wood cabinets, an alcove tub, a shower/bathtub combo, a one-piece toilet, blue tile, ceramic tile, blue walls, porcelain floors, an undermount sink, engineered quartz benchtops, grey floor, a shower curtain, white benchtops, a single vanity and a freestanding vanity.
Photo of a small beach style 3/4 bathroom in Hawaii with flat-panel cabinets, medium wood cabinets, an alcove tub, a shower/bathtub combo, a one-piece toilet, blue tile, ceramic tile, blue walls, porcelain floors, an undermount sink, engineered quartz benchtops, grey floor, a shower curtain, white benchtops, a single vanity and a freestanding vanity.
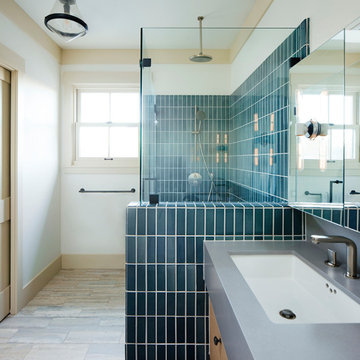
Photography by Brad Knipstein
Design ideas for a mid-sized country master bathroom in San Francisco with flat-panel cabinets, light wood cabinets, an alcove shower, blue tile, ceramic tile, white walls, travertine floors, an undermount sink, engineered quartz benchtops, a hinged shower door, grey benchtops, a double vanity and a built-in vanity.
Design ideas for a mid-sized country master bathroom in San Francisco with flat-panel cabinets, light wood cabinets, an alcove shower, blue tile, ceramic tile, white walls, travertine floors, an undermount sink, engineered quartz benchtops, a hinged shower door, grey benchtops, a double vanity and a built-in vanity.
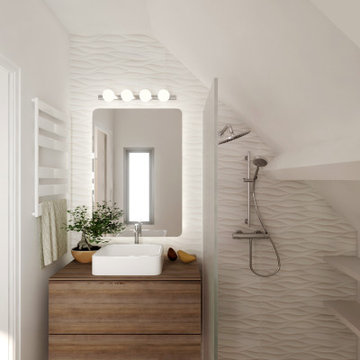
Design ideas for a small contemporary 3/4 bathroom in Paris with flat-panel cabinets, medium wood cabinets, gray tile, white walls, a vessel sink, wood benchtops, grey floor, an open shower, brown benchtops, a single vanity, a floating vanity, a curbless shower, ceramic tile, ceramic floors and a niche.
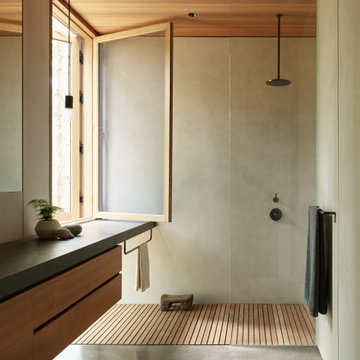
Plaster walls, teak shower floor, granite counter top, and teak cabinets with custom windows opening into shower.
Inspiration for a modern bathroom in Seattle with flat-panel cabinets, concrete floors, granite benchtops, medium wood cabinets, a curbless shower, gray tile, grey floor, an open shower, grey benchtops, a floating vanity and wood.
Inspiration for a modern bathroom in Seattle with flat-panel cabinets, concrete floors, granite benchtops, medium wood cabinets, a curbless shower, gray tile, grey floor, an open shower, grey benchtops, a floating vanity and wood.
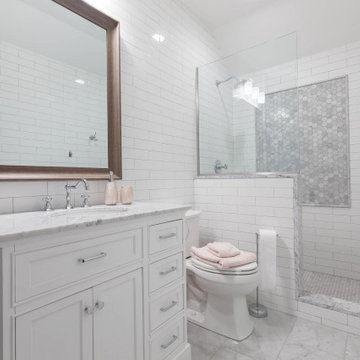
This is an example of a mid-sized traditional kids bathroom in Chicago with flat-panel cabinets, white cabinets, a corner shower, white tile, ceramic tile, grey walls, marble floors, an undermount sink, marble benchtops, grey floor, a hinged shower door, grey benchtops, a niche, a single vanity and a freestanding vanity.
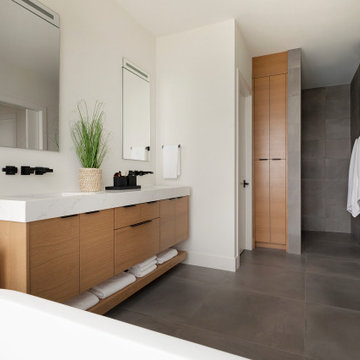
Mid-sized contemporary master bathroom in Minneapolis with flat-panel cabinets, beige cabinets, a freestanding tub, a curbless shower, a one-piece toilet, white walls, cement tiles, an undermount sink, marble benchtops, grey floor, an open shower, white benchtops, an enclosed toilet, a double vanity and a floating vanity.
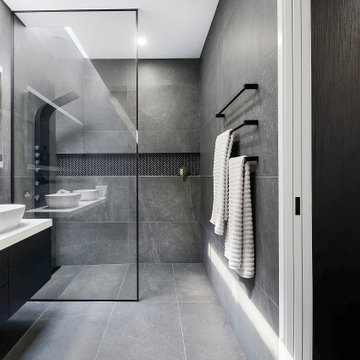
Photo of a contemporary bathroom in Melbourne with flat-panel cabinets, black cabinets, a curbless shower, gray tile, a vessel sink, grey floor, white benchtops, a niche, a double vanity and a floating vanity.
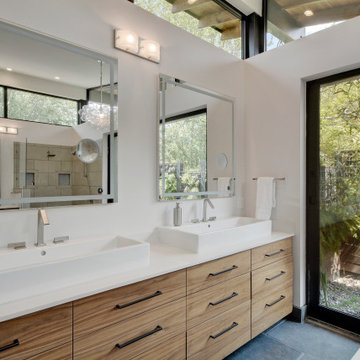
Contemporary bathroom in Austin with flat-panel cabinets, light wood cabinets, white walls, a vessel sink, grey floor, white benchtops, a double vanity and a built-in vanity.
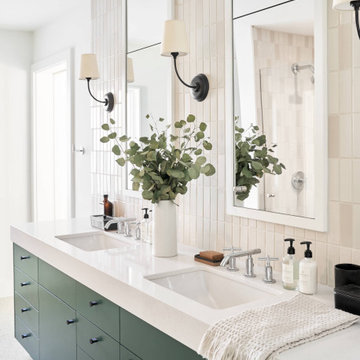
This is an example of a large midcentury master bathroom in Austin with flat-panel cabinets, green cabinets, white tile, white walls, terrazzo floors, a drop-in sink, white floor, white benchtops, a double vanity and a built-in vanity.
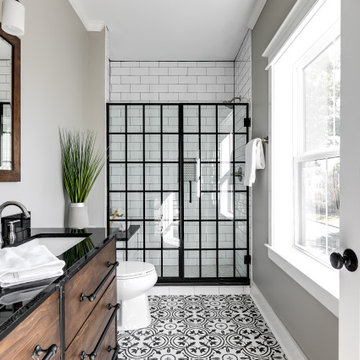
Design ideas for a country bathroom in Richmond with flat-panel cabinets, dark wood cabinets, an alcove shower, white tile, subway tile, grey walls, an undermount sink, multi-coloured floor, black benchtops and a double vanity.
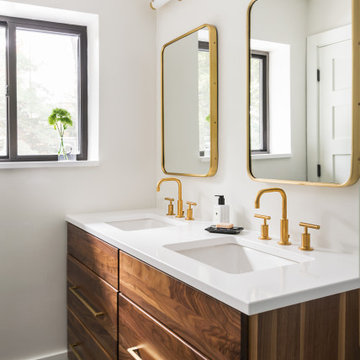
Design ideas for a small midcentury master bathroom in St Louis with flat-panel cabinets, medium wood cabinets, an alcove shower, a one-piece toilet, ceramic tile, white walls, porcelain floors, an undermount sink, engineered quartz benchtops, black floor, a hinged shower door and white benchtops.

The Holloway blends the recent revival of mid-century aesthetics with the timelessness of a country farmhouse. Each façade features playfully arranged windows tucked under steeply pitched gables. Natural wood lapped siding emphasizes this homes more modern elements, while classic white board & batten covers the core of this house. A rustic stone water table wraps around the base and contours down into the rear view-out terrace.
Inside, a wide hallway connects the foyer to the den and living spaces through smooth case-less openings. Featuring a grey stone fireplace, tall windows, and vaulted wood ceiling, the living room bridges between the kitchen and den. The kitchen picks up some mid-century through the use of flat-faced upper and lower cabinets with chrome pulls. Richly toned wood chairs and table cap off the dining room, which is surrounded by windows on three sides. The grand staircase, to the left, is viewable from the outside through a set of giant casement windows on the upper landing. A spacious master suite is situated off of this upper landing. Featuring separate closets, a tiled bath with tub and shower, this suite has a perfect view out to the rear yard through the bedroom's rear windows. All the way upstairs, and to the right of the staircase, is four separate bedrooms. Downstairs, under the master suite, is a gymnasium. This gymnasium is connected to the outdoors through an overhead door and is perfect for athletic activities or storing a boat during cold months. The lower level also features a living room with a view out windows and a private guest suite.
Architect: Visbeen Architects
Photographer: Ashley Avila Photography
Builder: AVB Inc.
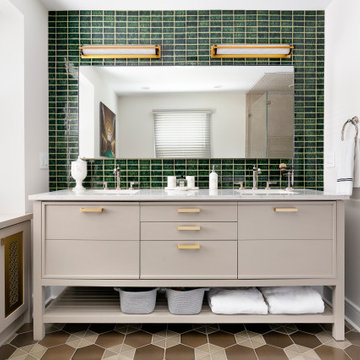
Master Bathroom
Design ideas for a contemporary bathroom in New York with grey cabinets, green tile, white walls, an undermount sink, multi-coloured floor, white benchtops, a double vanity and flat-panel cabinets.
Design ideas for a contemporary bathroom in New York with grey cabinets, green tile, white walls, an undermount sink, multi-coloured floor, white benchtops, a double vanity and flat-panel cabinets.
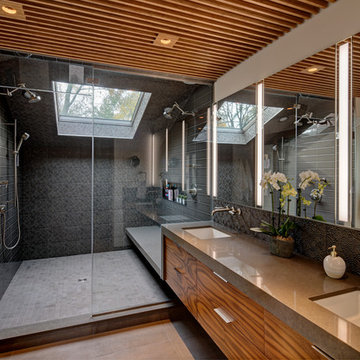
The homeowners were seeking a major renovation from their original master bath. The young family had completed several remodeling projects on the first floor of their 1980’s era home and the time had finally come where they wanted to focus on the second floor, particularly their master bath which was cramped and overpowered by a Jacuzzi-style tub.
After multiple design meetings spent choosing the right hardware and materials, everything was set, and the transformation began! Drury designer, Diana Burton, began by borrowing some space from the bedroom this way they were able to reconfigure the whole layout, which made a big difference to the homeowner. The floating vanity cabinets paired with quartz counters, wall-mounted fixtures, and mirrors featuring built-in lighting enhance the room’s sleek, clean look.
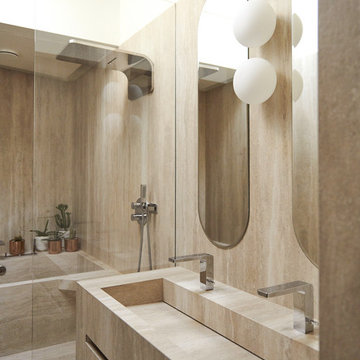
Nous sommes très fiers de cette réalisation. Elle nous a permis de travailler sur un projet unique et très luxe. La conception a été réalisée par Light is Design, et nous nous sommes occupés de l'exécution des travaux.
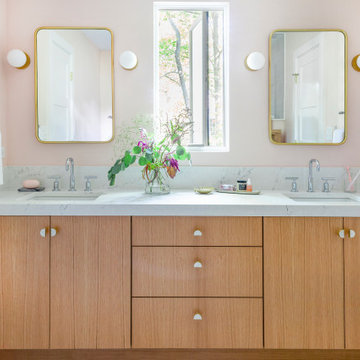
Free ebook, Creating the Ideal Kitchen. DOWNLOAD NOW
Designed by: Susan Klimala, CKD, CBD
Photography by: LOMA Studios
For more information on kitchen and bath design ideas go to: www.kitchenstudio-ge.com
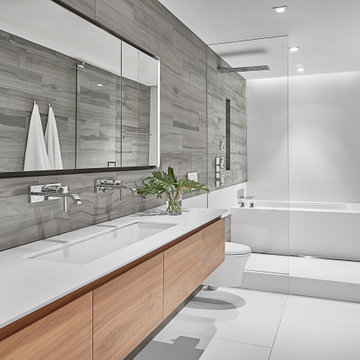
Master Bathroom
This is an example of a mid-sized contemporary master wet room bathroom in Chicago with flat-panel cabinets, medium wood cabinets, a wall-mount toilet, limestone, an undermount sink, solid surface benchtops, white floor, a hinged shower door, white benchtops, an undermount tub and gray tile.
This is an example of a mid-sized contemporary master wet room bathroom in Chicago with flat-panel cabinets, medium wood cabinets, a wall-mount toilet, limestone, an undermount sink, solid surface benchtops, white floor, a hinged shower door, white benchtops, an undermount tub and gray tile.
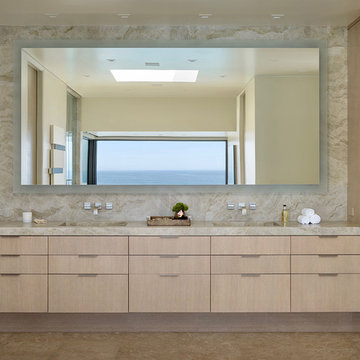
Inspiration for a large contemporary master bathroom in Miami with flat-panel cabinets, light wood cabinets, beige tile, beige walls, an integrated sink, beige floor, beige benchtops and granite benchtops.
Bathroom Design Ideas with Flat-panel Cabinets and Open Cabinets
9