Bathroom Design Ideas with Flat-panel Cabinets and Slate Floors
Refine by:
Budget
Sort by:Popular Today
101 - 120 of 2,378 photos
Item 1 of 3
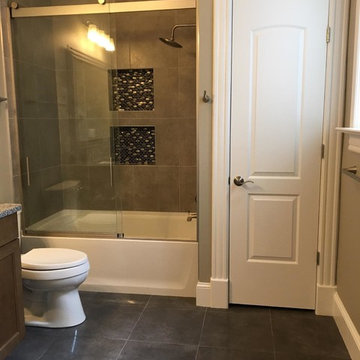
Mid-sized transitional bathroom in DC Metro with flat-panel cabinets, medium wood cabinets, an alcove tub, a shower/bathtub combo, a two-piece toilet, beige tile, gray tile, stone tile, grey walls, slate floors, an undermount sink and granite benchtops.
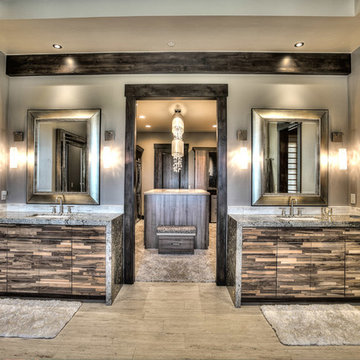
Inspiration for an expansive country master bathroom in Denver with flat-panel cabinets, medium wood cabinets, a drop-in tub, a corner shower, a two-piece toilet, beige tile, multi-coloured tile, ceramic tile, grey walls, slate floors, an undermount sink and granite benchtops.
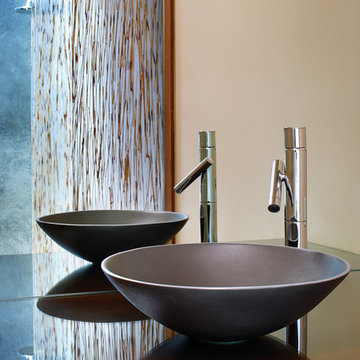
This remodeled bathroom now serves as powder room for the kitchen/family room and a guest bath adjacent to the media room with its pull-down Murphy bed. The new cabinet features a sink made of recycled aluminum and a glass countertop. Reflected in the mirror is the shower with its skylight and enclosure made of 3-form recycle resin panels with embedded reeds.
Design Team: Tracy Stone, Donatella Cusma', Sherry Cefali
Engineer: Dave Cefali
Photo: Lawrence Anderson
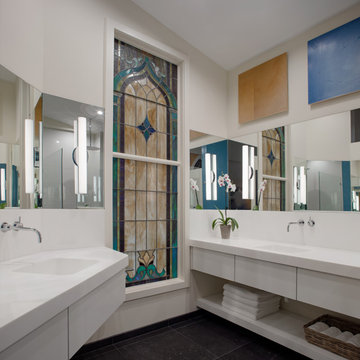
A modern, streamlined design revitalized the Derst Lofts’ bath situated inside an 1890s building and former home to Sunbeam Bakery. Custom cabinets with touch latches, integrated sinks and wall-mounted faucets, a polished, porcelain feature wall, dimmable LED sconces, and a cohesive color palette balance both functional living with a contemporary aesthetic. Photography by Atlantic Archives
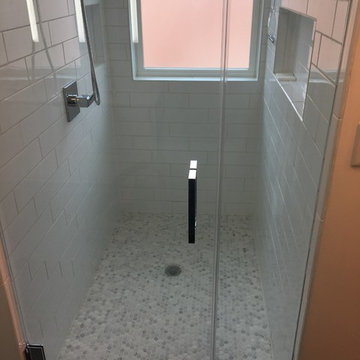
Photo of a large modern master bathroom in Charlotte with an alcove shower, white tile, subway tile, slate floors, an integrated sink, black floor, a hinged shower door, flat-panel cabinets, white cabinets, a two-piece toilet, white walls, glass benchtops and white benchtops.
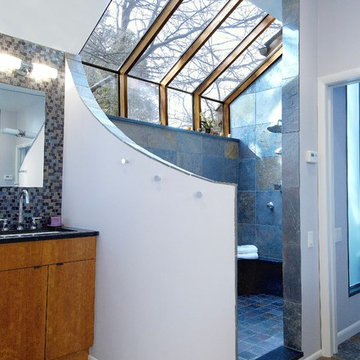
Large modern master bathroom in Philadelphia with flat-panel cabinets, medium wood cabinets, an open shower, white walls, slate floors, an undermount sink, granite benchtops, grey floor and an open shower.

After remodeling their Kitchen last year, we were honored by a request to remodel this cute and tiny little.
guest bathroom.
Wood looking tile gave the natural serenity of a spa and dark floor tile finished the look with a mid-century modern / Asian touch.

Inspiration for a small eclectic master bathroom in Seattle with flat-panel cabinets, dark wood cabinets, a japanese tub, a shower/bathtub combo, a one-piece toilet, black tile, porcelain tile, black walls, slate floors, a drop-in sink, engineered quartz benchtops, grey floor, an open shower, grey benchtops, an enclosed toilet, a single vanity, a freestanding vanity and wood walls.

The Tranquility Residence is a mid-century modern home perched amongst the trees in the hills of Suffern, New York. After the homeowners purchased the home in the Spring of 2021, they engaged TEROTTI to reimagine the primary and tertiary bathrooms. The peaceful and subtle material textures of the primary bathroom are rich with depth and balance, providing a calming and tranquil space for daily routines. The terra cotta floor tile in the tertiary bathroom is a nod to the history of the home while the shower walls provide a refined yet playful texture to the room.
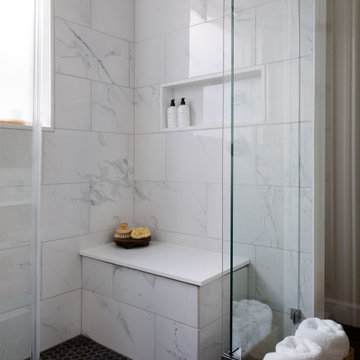
This relaxing space was originally a bathtub and shower combination that we then redesigned to create a large glass shower area with a shower bench and shower niche.
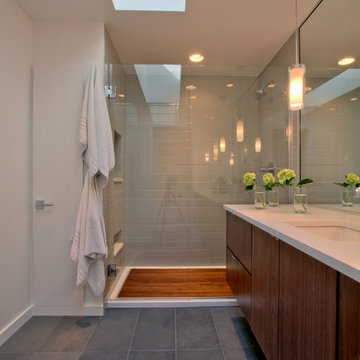
A recessed storage cabinet at left allows for additional storage. The stacked pattern, 12x24 format slate floor matches the other bath and entry material. A tile niche can be seen in the shower, as well as a shaving ledge below. Both have matching quartz sills and were built exactly to the size and layout of the wall tile. The wall tile is Elvare collection, 4x16 in Element. Photo by Christopher Wright, CR
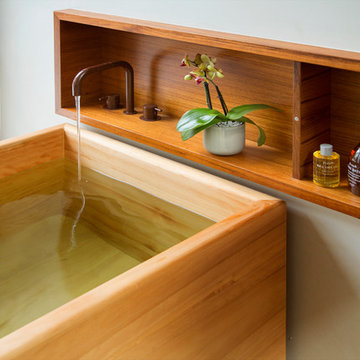
Japaneese Soaking tub, Eric Roth photographer
Design ideas for a contemporary master bathroom in Boston with a freestanding tub, an alcove shower, black floor, a hinged shower door, flat-panel cabinets, a wall-mount toilet, slate floors, an integrated sink and solid surface benchtops.
Design ideas for a contemporary master bathroom in Boston with a freestanding tub, an alcove shower, black floor, a hinged shower door, flat-panel cabinets, a wall-mount toilet, slate floors, an integrated sink and solid surface benchtops.
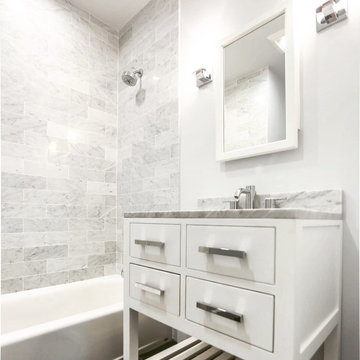
Small modern 3/4 bathroom in Los Angeles with flat-panel cabinets, white cabinets, a drop-in tub, a one-piece toilet, gray tile, ceramic tile, grey walls, slate floors, an undermount sink and marble benchtops.
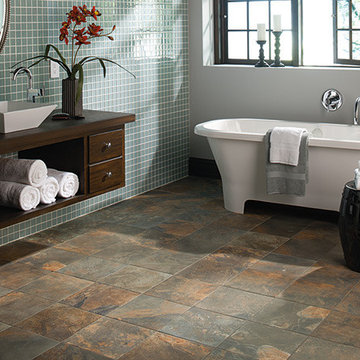
Design ideas for a small modern 3/4 bathroom in Orlando with a vessel sink, flat-panel cabinets, dark wood cabinets, wood benchtops, a freestanding tub, blue tile, glass sheet wall, green walls, slate floors and brown floor.
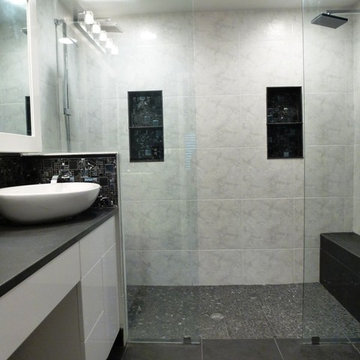
Inspiration for a small contemporary master bathroom in Miami with a vessel sink, flat-panel cabinets, white cabinets, granite benchtops, a double shower, white tile, stone tile, grey walls and slate floors.
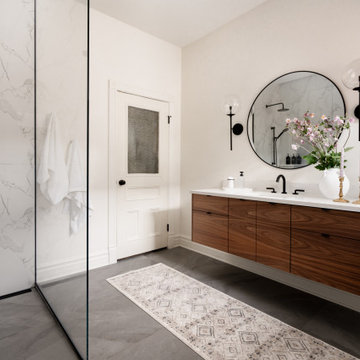
Teen bathroom with a zen style to calm and relax. No tub but a nice large walk in shower makes this space special. A full wall Niche with a Quartz shelf give it a unique look. Black accents give a nice contrast and a contemporary feel.
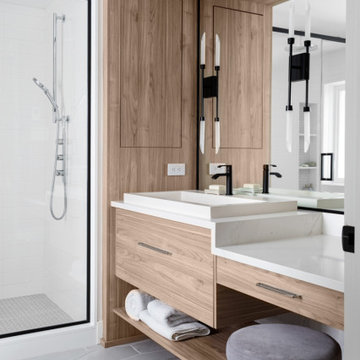
Photo of a mid-sized beach style bathroom in Montreal with flat-panel cabinets, light wood cabinets, an alcove shower, white tile, porcelain tile, white walls, slate floors, engineered quartz benchtops, grey floor, a hinged shower door, white benchtops, a single vanity, a built-in vanity and a drop-in sink.
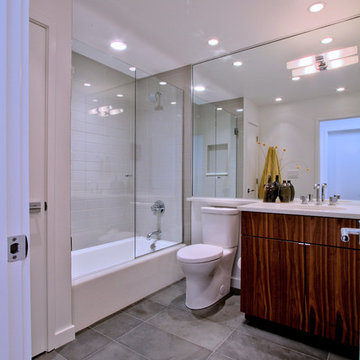
The hall bath slate floor matches the entry slate material, in a stacked pattern, 12x24 format. A small closet at the end of the tub provides lots of storage. Photo by Christopher Wright, CR
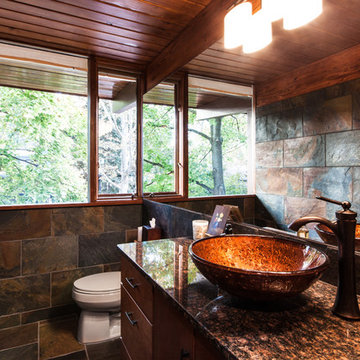
JM
Inspiration for a mid-sized country bathroom in Other with flat-panel cabinets, medium wood cabinets, a one-piece toilet, slate, slate floors, a vessel sink, granite benchtops, multi-coloured tile, multi-coloured walls and multi-coloured floor.
Inspiration for a mid-sized country bathroom in Other with flat-panel cabinets, medium wood cabinets, a one-piece toilet, slate, slate floors, a vessel sink, granite benchtops, multi-coloured tile, multi-coloured walls and multi-coloured floor.
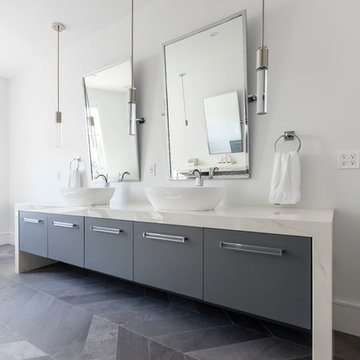
This is an example of a large contemporary master bathroom in Toronto with flat-panel cabinets, grey cabinets, a freestanding tub, white walls, slate floors, a vessel sink and marble benchtops.
Bathroom Design Ideas with Flat-panel Cabinets and Slate Floors
6