Bathroom Design Ideas with Flat-panel Cabinets and Tile Benchtops
Refine by:
Budget
Sort by:Popular Today
41 - 60 of 1,709 photos
Item 1 of 3
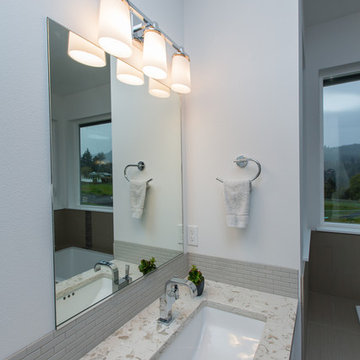
Design ideas for a mid-sized transitional master bathroom in Portland with flat-panel cabinets, white cabinets, a drop-in tub, an alcove shower, a one-piece toilet, gray tile, ceramic tile, white walls, ceramic floors, a pedestal sink, tile benchtops, grey floor and an open shower.
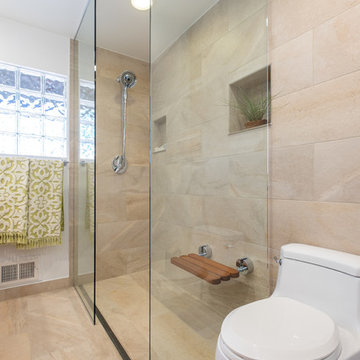
Old fiberglass tub was removed to make way for new tile and glass shower.
Nathan Williams, Van Earl Photography www.VanEarlPhotography.com
Transitional master bathroom in Portland with flat-panel cabinets, medium wood cabinets, a curbless shower, beige tile, white walls, porcelain floors, a drop-in sink and tile benchtops.
Transitional master bathroom in Portland with flat-panel cabinets, medium wood cabinets, a curbless shower, beige tile, white walls, porcelain floors, a drop-in sink and tile benchtops.

Design ideas for a small contemporary bathroom in Other with grey cabinets, a wall-mount toilet, beige tile, ceramic tile, beige walls, porcelain floors, an integrated sink, tile benchtops, beige floor, grey benchtops, a floating vanity and flat-panel cabinets.
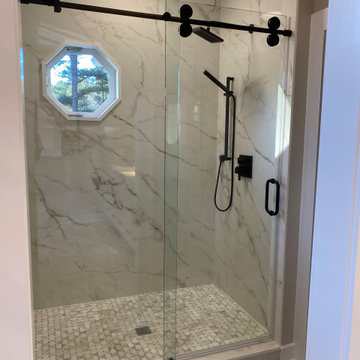
Master Bath in Large Format Porcelain.
This is an example of a large master bathroom in Other with flat-panel cabinets, a freestanding tub, an alcove shower, a two-piece toilet, beige walls, porcelain floors, an undermount sink, tile benchtops, a sliding shower screen, an enclosed toilet, a double vanity and a built-in vanity.
This is an example of a large master bathroom in Other with flat-panel cabinets, a freestanding tub, an alcove shower, a two-piece toilet, beige walls, porcelain floors, an undermount sink, tile benchtops, a sliding shower screen, an enclosed toilet, a double vanity and a built-in vanity.
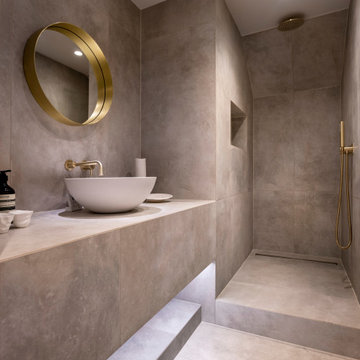
This existing three storey Victorian Villa was completely redesigned, altering the layout on every floor and adding a new basement under the house to provide a fourth floor.
After under-pinning and constructing the new basement level, a new cinema room, wine room, and cloakroom was created, extending the existing staircase so that a central stairwell now extended over the four floors.
On the ground floor, we refurbished the existing parquet flooring and created a ‘Club Lounge’ in one of the front bay window rooms for our clients to entertain and use for evenings and parties, a new family living room linked to the large kitchen/dining area. The original cloakroom was directly off the large entrance hall under the stairs which the client disliked, so this was moved to the basement when the staircase was extended to provide the access to the new basement.
First floor was completely redesigned and changed, moving the master bedroom from one side of the house to the other, creating a new master suite with large bathroom and bay-windowed dressing room. A new lobby area was created which lead to the two children’s rooms with a feature light as this was a prominent view point from the large landing area on this floor, and finally a study room.
On the second floor the existing bedroom was remodelled and a new ensuite wet-room was created in an adjoining attic space once the structural alterations to forming a new floor and subsequent roof alterations were carried out.
A comprehensive FF&E package of loose furniture and custom designed built in furniture was installed, along with an AV system for the new cinema room and music integration for the Club Lounge and remaining floors also.
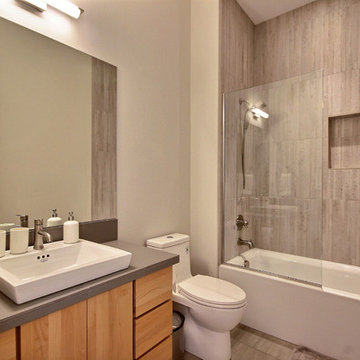
Paint by Sherwin Williams
Flooring & Tile by Macadam Floor and Design
Tile Floor by Surface Art : Tile Product : Horizon in Silver
Tile Countertops by Surface Art Inc. : Tile Product : A La Mode in Honed Buff
Tub/Shower Tile by Emser Tile : Tile Product : Cassero in White
Cabinetry by Northwood Cabinets
Sinks by Decolav
Facets & Shower-heads by Delta Faucet
Lighting by Destination Lighting
Plumbing Fixtures by Kohler
Doors by Western Pacific Building Materials
Door Hardware by Kwikset
Windows by Milgard Window + Door Window Product : Style Line Series Supplied by TroyCo
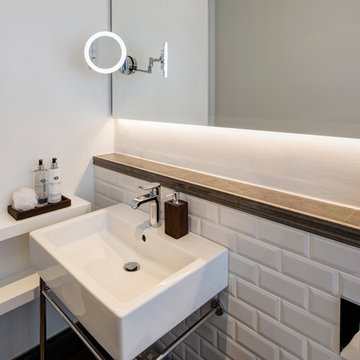
Kühnapfel Fotografie
Small contemporary 3/4 bathroom in Berlin with white tile, subway tile, white walls, a console sink, flat-panel cabinets, white cabinets, a drop-in tub, a curbless shower, a two-piece toilet, limestone floors, tile benchtops, grey floor and an open shower.
Small contemporary 3/4 bathroom in Berlin with white tile, subway tile, white walls, a console sink, flat-panel cabinets, white cabinets, a drop-in tub, a curbless shower, a two-piece toilet, limestone floors, tile benchtops, grey floor and an open shower.
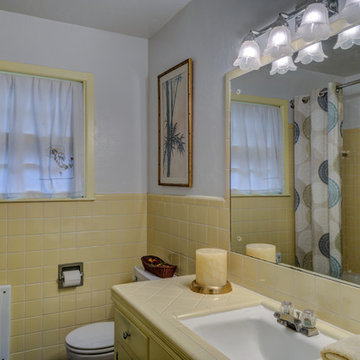
Design ideas for a mid-sized traditional bathroom in Austin with flat-panel cabinets, yellow cabinets, an alcove tub, a shower/bathtub combo, a two-piece toilet, yellow tile, porcelain tile, white walls, porcelain floors, an undermount sink and tile benchtops.

Оригинальности и графичности придают черные металлические профили-раскладки в плитке и в стенах.
Долго думали, как разделить по назначению две ванные. И решили вместо традиционного деления на хозяйскую ванную и гостевой санузел разделить так: ванная мальчиков - для папы и сына, - и ванную девочек - для мамы и дочки.
Вашему вниманию - ванная Девочек.
За раковиной сделали белые шевроны. К цвету керамогранита, выбранного для облицовки стен за ванной, подобрали цвет окраски остальных стен, а выше 240 см - окрасили в приятно-серый цвет.
Яркий потолочный свет можно отключить, оставив лишь интимную подсветку в потолке над ванной.
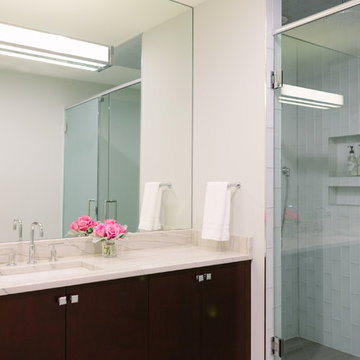
Photo Credit:
Aimée Mazzenga
Photo of a mid-sized transitional 3/4 wet room bathroom in Chicago with flat-panel cabinets, medium wood cabinets, a two-piece toilet, white tile, glass tile, grey walls, porcelain floors, an undermount sink, tile benchtops, beige floor, a hinged shower door and multi-coloured benchtops.
Photo of a mid-sized transitional 3/4 wet room bathroom in Chicago with flat-panel cabinets, medium wood cabinets, a two-piece toilet, white tile, glass tile, grey walls, porcelain floors, an undermount sink, tile benchtops, beige floor, a hinged shower door and multi-coloured benchtops.
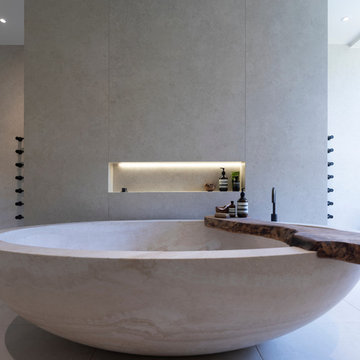
A stunning Master Bathroom with large stone bath tub, walk in rain shower, large format porcelain tiles, gun metal finish bathroom fittings, bespoke wood features and stylish Janey Butler Interiors throughout.
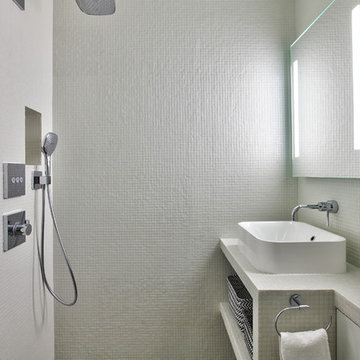
Salle d'eau entièrement carrelée en micro-mosaïques blanches.
Le meuble a été créé sur-mesure afin d'épouser au mieux l'espace, et d'y créer le maximum de rangements. Vasque posée et mitigeur mural.
Belle douche à l'italienne avec une niche intégrée, et un magnifique sol en carreaux de ciment résolument graphiques.
https://www.nevainteriordesign.com/
Liens Magazines :
Houzz
https://www.houzz.fr/ideabooks/97017180/list/couleur-d-hiver-le-jaune-curry-epice-la-decoration
Castorama
https://www.18h39.fr/articles/9-conseils-de-pro-pour-rendre-un-appartement-en-rez-de-chaussee-lumineux.html
Maison Créative
http://www.maisoncreative.com/transformer/amenager/comment-amenager-lespace-sous-une-mezzanine-9753
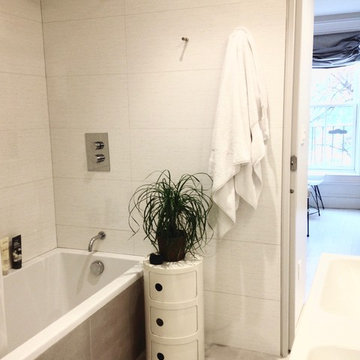
This modern and bright bathroom features a spa-like deep tub and double sink cabinet. This bathtub feature a deep and narrow footprints giving users a sense of a Japanese soaking tub. The porcelain tiles are a large format and are a textural site up the walls and a soft gray on the floor.
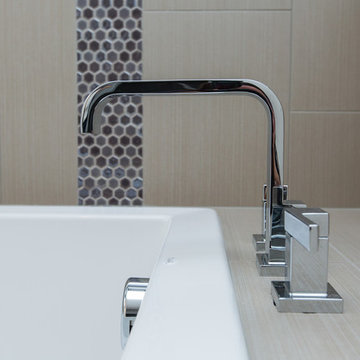
Design ideas for a mid-sized transitional master bathroom in Portland with flat-panel cabinets, white cabinets, a drop-in tub, an alcove shower, a one-piece toilet, gray tile, ceramic tile, white walls, ceramic floors, a pedestal sink, tile benchtops, grey floor and an open shower.
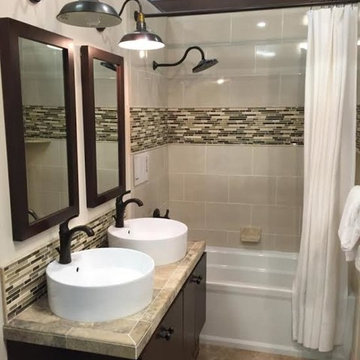
This is an example of a small contemporary 3/4 bathroom in Baltimore with flat-panel cabinets, black cabinets, an alcove tub, a shower/bathtub combo, multi-coloured tile, glass tile, beige walls, limestone floors, a vessel sink and tile benchtops.
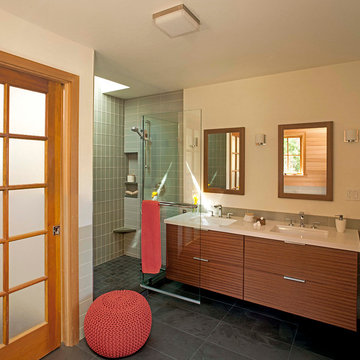
Photos by Langdon Clay
Design ideas for a mid-sized master bathroom in San Francisco with flat-panel cabinets, dark wood cabinets, a drop-in tub, an alcove shower, a two-piece toilet, green tile, subway tile, beige walls, slate floors, an undermount sink and tile benchtops.
Design ideas for a mid-sized master bathroom in San Francisco with flat-panel cabinets, dark wood cabinets, a drop-in tub, an alcove shower, a two-piece toilet, green tile, subway tile, beige walls, slate floors, an undermount sink and tile benchtops.
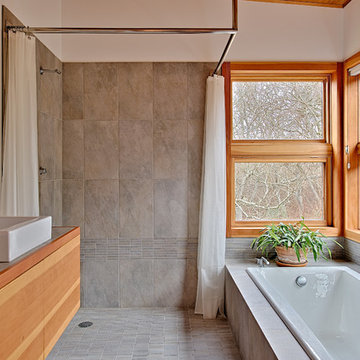
Rob Skelton, Keoni Photos
Inspiration for a small modern master bathroom in Seattle with a vessel sink, flat-panel cabinets, light wood cabinets, white walls, ceramic floors, a drop-in tub, an open shower, gray tile, ceramic tile, tile benchtops, grey floor, a shower curtain and grey benchtops.
Inspiration for a small modern master bathroom in Seattle with a vessel sink, flat-panel cabinets, light wood cabinets, white walls, ceramic floors, a drop-in tub, an open shower, gray tile, ceramic tile, tile benchtops, grey floor, a shower curtain and grey benchtops.
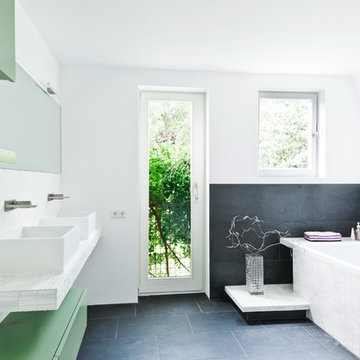
This is an example of a mid-sized scandinavian bathroom in Stuttgart with a vessel sink, flat-panel cabinets, green cabinets, tile benchtops, black tile, white walls, a drop-in tub, stone slab and slate floors.
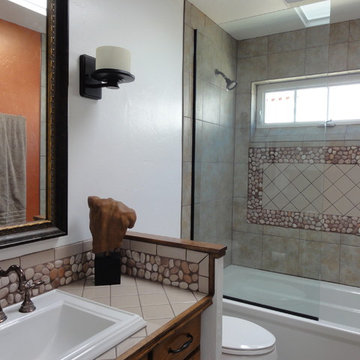
Photo of a mid-sized eclectic bathroom in Albuquerque with a drop-in sink, flat-panel cabinets, medium wood cabinets, tile benchtops, an alcove tub, a shower/bathtub combo, a one-piece toilet, beige tile, stone tile, white walls and porcelain floors.
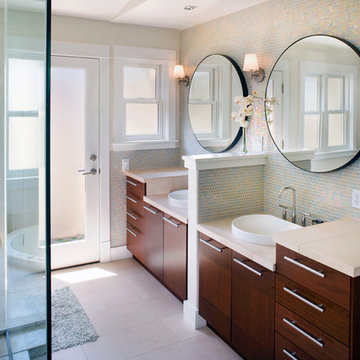
Transitional bathroom in Boise with a drop-in sink, flat-panel cabinets, dark wood cabinets, tile benchtops, a drop-in tub and mosaic tile.
Bathroom Design Ideas with Flat-panel Cabinets and Tile Benchtops
3