Bathroom Design Ideas with Flat-panel Cabinets and Wood-look Tile
Refine by:
Budget
Sort by:Popular Today
21 - 40 of 323 photos
Item 1 of 3

Ce petit espace a été transformé en salle d'eau avec 3 espaces de la même taille. On y entre par une porte à galandage. à droite la douche à receveur blanc ultra plat, au centre un meuble vasque avec cette dernière de forme ovale posée dessus et à droite des WC suspendues. Du sol au plafond, les murs sont revêtus d'un carrelage imitation bois afin de donner à l'espace un esprit SPA de chalet. Les muret à mi hauteur séparent les espaces tout en gardant un esprit aéré. Le carrelage au sol est gris ardoise pour parfaire l'ambiance nature en associant végétal et minéral.
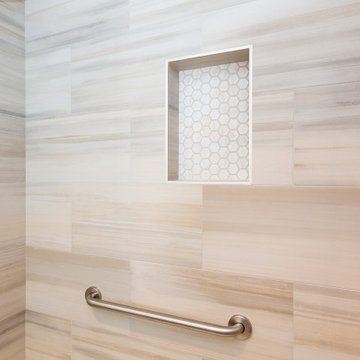
Large modern 3/4 wet room bathroom in Los Angeles with flat-panel cabinets, brown cabinets, a two-piece toilet, beige tile, wood-look tile, white walls, ceramic floors, an undermount sink, beige floor, an open shower, white benchtops, a single vanity and a built-in vanity.

Tub area of a wet room master bath with wood look wall tile to match the cabinetry. Illuminated niche over free standing tub.
This is an example of a large modern master wet room bathroom in Atlanta with flat-panel cabinets, light wood cabinets, a freestanding tub, a two-piece toilet, brown tile, wood-look tile, white walls, porcelain floors, an undermount sink, engineered quartz benchtops, beige floor, a hinged shower door, white benchtops, a niche, a double vanity and a built-in vanity.
This is an example of a large modern master wet room bathroom in Atlanta with flat-panel cabinets, light wood cabinets, a freestanding tub, a two-piece toilet, brown tile, wood-look tile, white walls, porcelain floors, an undermount sink, engineered quartz benchtops, beige floor, a hinged shower door, white benchtops, a niche, a double vanity and a built-in vanity.

After remodeling their Kitchen last year, we were honored by a request to remodel this cute and tiny little.
guest bathroom.
Wood looking tile gave the natural serenity of a spa and dark floor tile finished the look with a mid-century modern / Asian touch.

The goal was to open up this bathroom, update it, bring it to life! 123 Remodeling went for modern, but zen; rough, yet warm. We mixed ideas of modern finishes like the concrete floor with the warm wood tone and textures on the wall that emulates bamboo to balance each other. The matte black finishes were appropriate final touches to capture the urban location of this master bathroom located in Chicago’s West Loop.
https://123remodeling.com - Chicago Kitchen & Bath Remodeler
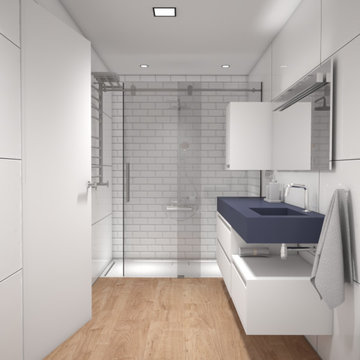
This is an example of a small modern 3/4 bathroom in Other with flat-panel cabinets, blue cabinets, an alcove shower, white tile, wood-look tile, white walls, an integrated sink, solid surface benchtops, brown floor, a sliding shower screen, blue benchtops, an enclosed toilet, a single vanity, a floating vanity and recessed.
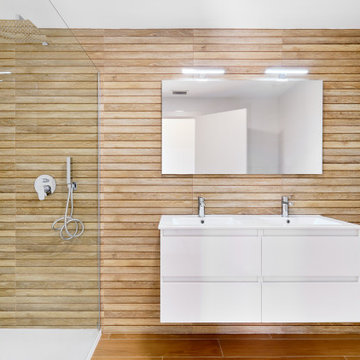
Photo of a mid-sized beach style master bathroom in Madrid with flat-panel cabinets, white cabinets, a curbless shower, a wall-mount toilet, brown tile, wood-look tile, an undermount sink, engineered quartz benchtops, white benchtops, a double vanity and a freestanding vanity.
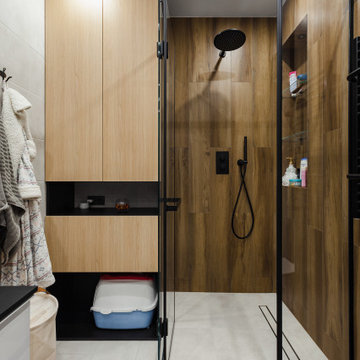
Стильная ванная комната. Душевое ограждение с черной отделкой поддерживает черные смесители, полотенцесушитель и прочие черные элементы. Светлый бетон становится уютнее в сочетании с плиткой под дерево.
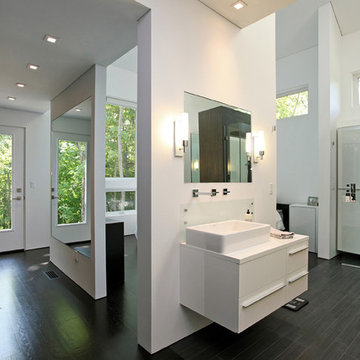
Colin Corbo & Michael Bowman Photography
Design ideas for a contemporary bathroom in New York with wood-look tile, a vessel sink, flat-panel cabinets, laminate benchtops, white cabinets, black tile, white walls, dark hardwood floors, an open shower and a one-piece toilet.
Design ideas for a contemporary bathroom in New York with wood-look tile, a vessel sink, flat-panel cabinets, laminate benchtops, white cabinets, black tile, white walls, dark hardwood floors, an open shower and a one-piece toilet.
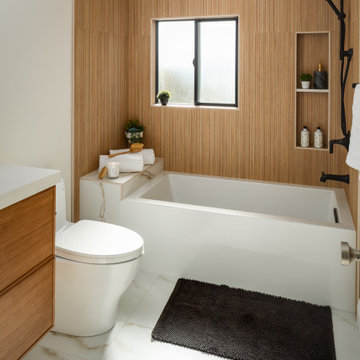
Sleek and austere yet warm and inviting. This contemporary minimalist guest bath lacks nothing and gives all that is needed within a neat and orderly aesthetic.
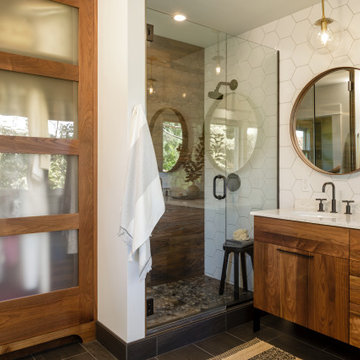
This existing sleeping porch was reworked into a stunning Mid Century bathroom complete with geometric shapes that add interest and texture. Rich woods add warmth to the black and white tiles. Wood tile was installed on the shower walls and pick up on the wood vanity and Asian-inspired custom built armoire.

This Columbia, Missouri home’s master bathroom was a full gut remodel. Dimensions In Wood’s expert team handled everything including plumbing, electrical, tile work, cabinets, and more!
Electric, Heated Tile Floor
Starting at the bottom, this beautiful bathroom sports electrical radiant, in-floor heating beneath the wood styled non-slip tile. With the style of a hardwood and none of the drawbacks, this tile will always be warm, look beautiful, and be completely waterproof. The tile was also carried up onto the walls of the walk in shower.
Full Tile Low Profile Shower with all the comforts
A low profile Cloud Onyx shower base is very low maintenance and incredibly durable compared to plastic inserts. Running the full length of the wall is an Onyx shelf shower niche for shampoo bottles, soap and more. Inside a new shower system was installed including a shower head, hand sprayer, water controls, an in-shower safety grab bar for accessibility and a fold-down wooden bench seat.
Make-Up Cabinet
On your left upon entering this renovated bathroom a Make-Up Cabinet with seating makes getting ready easy. A full height mirror has light fixtures installed seamlessly for the best lighting possible. Finally, outlets were installed in the cabinets to hide away small appliances.
Every Master Bath needs a Dual Sink Vanity
The dual sink Onyx countertop vanity leaves plenty of space for two to get ready. The durable smooth finish is very easy to clean and will stand up to daily use without complaint. Two new faucets in black match the black hardware adorning Bridgewood factory cabinets.
Robern medicine cabinets were installed in both walls, providing additional mirrors and storage.
Contact Us Today to discuss Translating Your Master Bathroom Vision into a Reality.

The goal was to open up this bathroom, update it, bring it to life! 123 Remodeling went for modern, but zen; rough, yet warm. We mixed ideas of modern finishes like the concrete floor with the warm wood tone and textures on the wall that emulates bamboo to balance each other. The matte black finishes were appropriate final touches to capture the urban location of this master bathroom located in Chicago’s West Loop.
https://123remodeling.com - Chicago Kitchen & Bath Remodeler
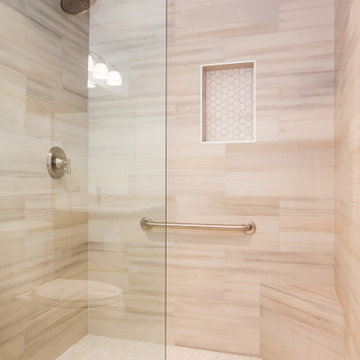
Photo of a large modern 3/4 wet room bathroom in Los Angeles with flat-panel cabinets, brown cabinets, a two-piece toilet, beige tile, wood-look tile, white walls, ceramic floors, an undermount sink, beige floor, an open shower, white benchtops, a single vanity and a built-in vanity.
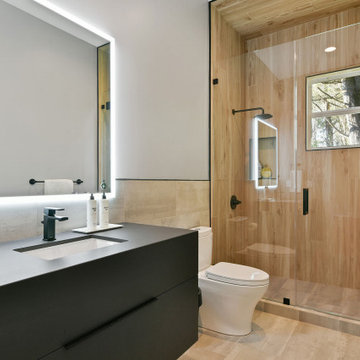
Complete redesign of bathroom, custom designed and built vanity. Wall mirror with integrated light. Wood look tile in shower.
Design ideas for a mid-sized contemporary 3/4 bathroom in San Francisco with black cabinets, an alcove shower, an undermount sink, solid surface benchtops, a hinged shower door, black benchtops, flat-panel cabinets, a two-piece toilet, brown tile, wood-look tile, white walls, beige floor, a single vanity and a floating vanity.
Design ideas for a mid-sized contemporary 3/4 bathroom in San Francisco with black cabinets, an alcove shower, an undermount sink, solid surface benchtops, a hinged shower door, black benchtops, flat-panel cabinets, a two-piece toilet, brown tile, wood-look tile, white walls, beige floor, a single vanity and a floating vanity.
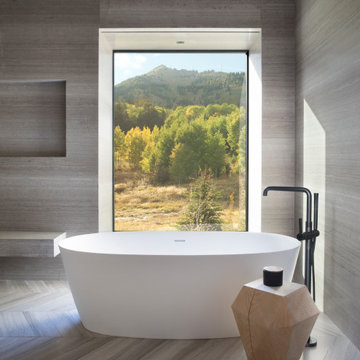
Inspiration for an expansive country master bathroom in Other with flat-panel cabinets, medium wood cabinets, a freestanding tub, multi-coloured tile, wood-look tile, grey walls, wood-look tile, a drop-in sink, concrete benchtops, beige floor, grey benchtops, a shower seat, a double vanity, a floating vanity and wood.
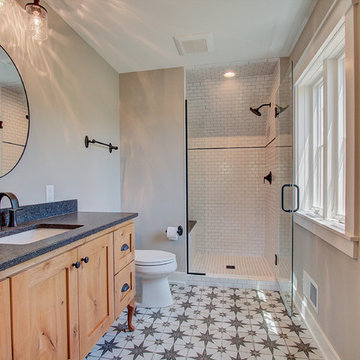
A modern replica of the ole farm home. The beauty and warmth of yesterday, combined with the luxury of today's finishes of windows, high ceilings, lighting fixtures, reclaimed flooring and beams and much more.
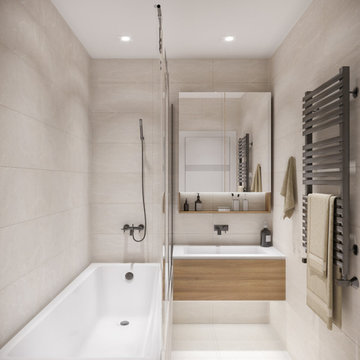
Ванная комната не отличается от общей концепции дизайна: светлая, уютная и присутствие древесной отделки. Изначально, заказчик предложил вариант голубой плитки, как цветовая гамма в спальне. Ему было предложено два варианта: по его пожеланию и по идее дизайнера, которая включает в себя общий стиль интерьера. Заказчик предпочёл вариант дизайнера, что ещё раз подтвердило её опыт и умение понимать клиента.
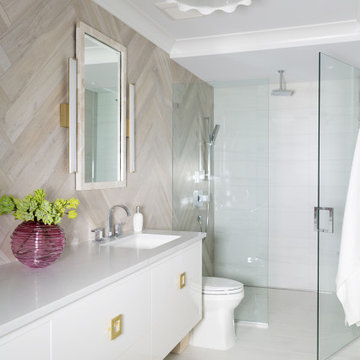
Beach style 3/4 bathroom in Other with flat-panel cabinets, white cabinets, an alcove shower, beige tile, wood-look tile, an undermount sink, beige floor, a hinged shower door, white benchtops and a floating vanity.
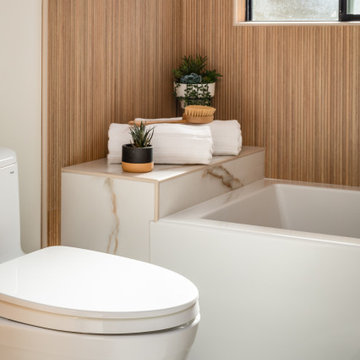
Sleek and austere yet warm and inviting. This contemporary minimalist guest bath lacks nothing and gives all that is needed within a neat and orderly aesthetic.
Bathroom Design Ideas with Flat-panel Cabinets and Wood-look Tile
2