Bathroom Design Ideas with Flat-panel Cabinets and Yellow Tile
Refine by:
Budget
Sort by:Popular Today
161 - 180 of 495 photos
Item 1 of 3
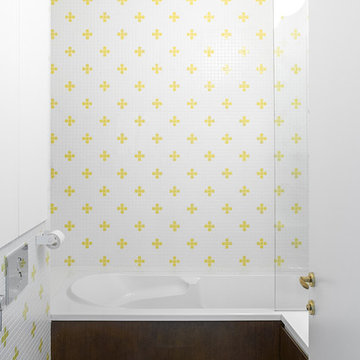
Полина Полудкина
This is an example of a small contemporary master bathroom in Moscow with flat-panel cabinets, medium wood cabinets, an alcove tub, a shower/bathtub combo, a two-piece toilet, white tile, yellow tile and multi-coloured floor.
This is an example of a small contemporary master bathroom in Moscow with flat-panel cabinets, medium wood cabinets, an alcove tub, a shower/bathtub combo, a two-piece toilet, white tile, yellow tile and multi-coloured floor.
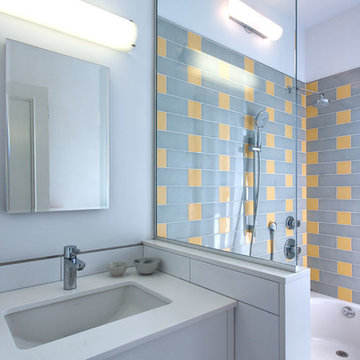
Raeford Dwyer Photography
Design ideas for a mid-sized modern 3/4 bathroom in New York with flat-panel cabinets, white cabinets, an alcove tub, a shower/bathtub combo, a two-piece toilet, gray tile, yellow tile, ceramic tile, white walls, an undermount sink and engineered quartz benchtops.
Design ideas for a mid-sized modern 3/4 bathroom in New York with flat-panel cabinets, white cabinets, an alcove tub, a shower/bathtub combo, a two-piece toilet, gray tile, yellow tile, ceramic tile, white walls, an undermount sink and engineered quartz benchtops.
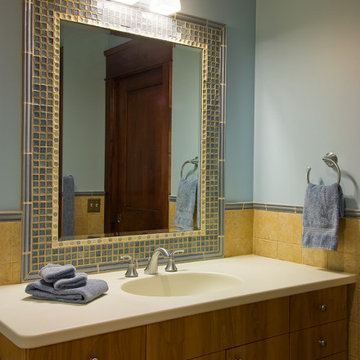
Large arts and crafts kids bathroom in New York with flat-panel cabinets, medium wood cabinets, an alcove shower, yellow tile, porcelain tile, blue walls, porcelain floors, an integrated sink, solid surface benchtops, yellow floor and beige benchtops.
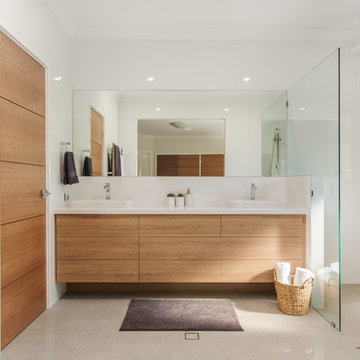
House Guru Photography
Design ideas for a large contemporary 3/4 bathroom in Perth with flat-panel cabinets, medium wood cabinets, an open shower, yellow tile, ceramic tile, ceramic floors, a vessel sink, engineered quartz benchtops, green floor, an open shower and white benchtops.
Design ideas for a large contemporary 3/4 bathroom in Perth with flat-panel cabinets, medium wood cabinets, an open shower, yellow tile, ceramic tile, ceramic floors, a vessel sink, engineered quartz benchtops, green floor, an open shower and white benchtops.
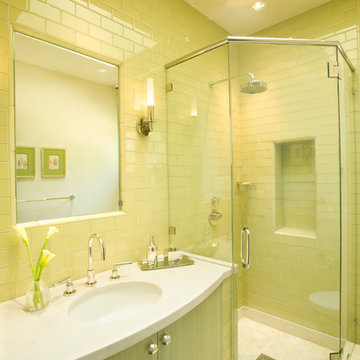
Guest Bath
Sharon Risedorph photography
Photo of a mid-sized transitional kids bathroom in San Francisco with flat-panel cabinets, medium wood cabinets, a corner shower, a one-piece toilet, yellow tile, glass tile, yellow walls, limestone floors, an undermount sink and limestone benchtops.
Photo of a mid-sized transitional kids bathroom in San Francisco with flat-panel cabinets, medium wood cabinets, a corner shower, a one-piece toilet, yellow tile, glass tile, yellow walls, limestone floors, an undermount sink and limestone benchtops.
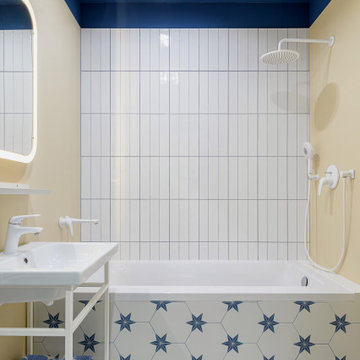
This is an example of a mid-sized beach style master bathroom in Other with flat-panel cabinets, a wall-mount toilet, yellow tile, porcelain tile, ceramic floors, a pedestal sink, white floor, a single vanity and a freestanding vanity.
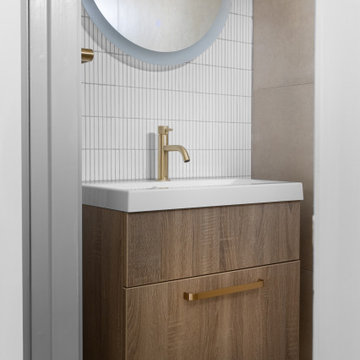
Photo of a small transitional master bathroom in Manchester with flat-panel cabinets, light wood cabinets, yellow tile, beige walls, porcelain floors, a single vanity and a floating vanity.
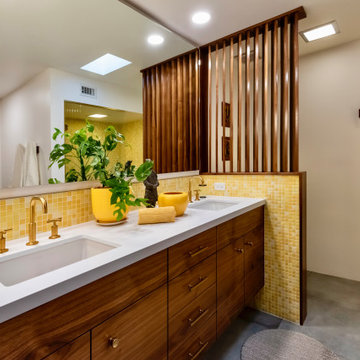
Master bathroom with flat-panel cabinets, medium wood cabinets, a curbless shower, yellow tile, mosaic tile, white walls, cement tiles, an undermount sink, quartzite benchtops, grey floor, an open shower, white benchtops, a double vanity, a floating vanity and decorative wall panelling.
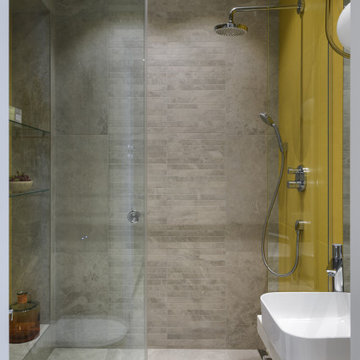
Design ideas for a small contemporary bathroom in Novosibirsk with flat-panel cabinets, white cabinets, yellow tile, porcelain tile, solid surface benchtops, white benchtops and a floating vanity.
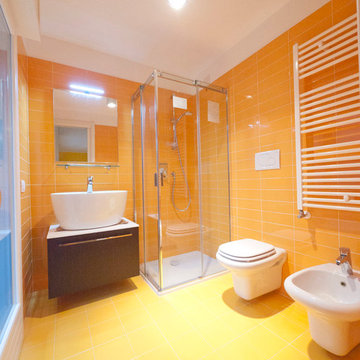
Liadesign - www.liadesign.it
This is an example of a small modern bathroom in Milan with a console sink, flat-panel cabinets, brown cabinets, laminate benchtops, a corner shower, a two-piece toilet, yellow tile, orange tile, porcelain tile, yellow walls and porcelain floors.
This is an example of a small modern bathroom in Milan with a console sink, flat-panel cabinets, brown cabinets, laminate benchtops, a corner shower, a two-piece toilet, yellow tile, orange tile, porcelain tile, yellow walls and porcelain floors.
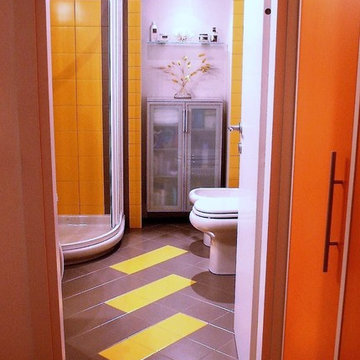
Il bagno ha colori solari, vivaci e decisi che ben rappresentano la personalità di chi vive la casa.
Design ideas for a small modern 3/4 bathroom in Milan with flat-panel cabinets, white cabinets, a corner shower, a one-piece toilet, yellow tile, ceramic tile, white walls, porcelain floors and a console sink.
Design ideas for a small modern 3/4 bathroom in Milan with flat-panel cabinets, white cabinets, a corner shower, a one-piece toilet, yellow tile, ceramic tile, white walls, porcelain floors and a console sink.
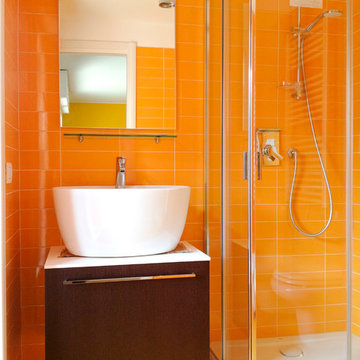
Liadesign - www.liadesign.it
Small modern kids bathroom in Milan with a console sink, flat-panel cabinets, brown cabinets, laminate benchtops, a corner shower, a two-piece toilet, yellow tile, porcelain tile, yellow walls and porcelain floors.
Small modern kids bathroom in Milan with a console sink, flat-panel cabinets, brown cabinets, laminate benchtops, a corner shower, a two-piece toilet, yellow tile, porcelain tile, yellow walls and porcelain floors.
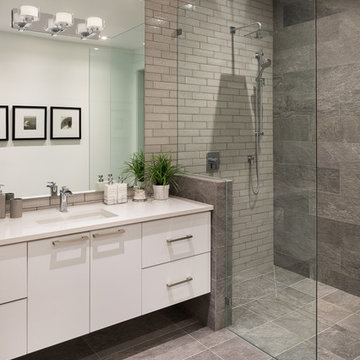
This casual pool bathroom still manages to maintain an elegance thanks to textural contrast combined with a monochromatic colour selection. A floating vanity & hand moulded ceramic tile combined with varying sized porcelain tile provide a custom look & practicality to what is often a generic space.
Photo by Barry Calhoun
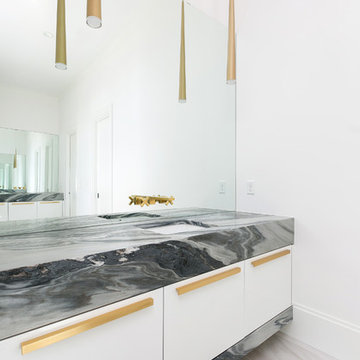
Photographer Patrick Brickman
This is an example of a large transitional master bathroom in Charleston with flat-panel cabinets, white cabinets, a curbless shower, yellow tile, porcelain tile, white walls, porcelain floors, an undermount sink, quartzite benchtops, white floor, a hinged shower door and multi-coloured benchtops.
This is an example of a large transitional master bathroom in Charleston with flat-panel cabinets, white cabinets, a curbless shower, yellow tile, porcelain tile, white walls, porcelain floors, an undermount sink, quartzite benchtops, white floor, a hinged shower door and multi-coloured benchtops.
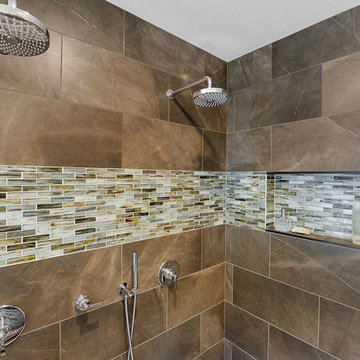
This is an example of a contemporary master bathroom in San Francisco with flat-panel cabinets, dark wood cabinets, a freestanding tub, a corner shower, a one-piece toilet, beige tile, brown tile, multi-coloured tile, yellow tile, matchstick tile, brown walls, porcelain floors, an undermount sink and quartzite benchtops.
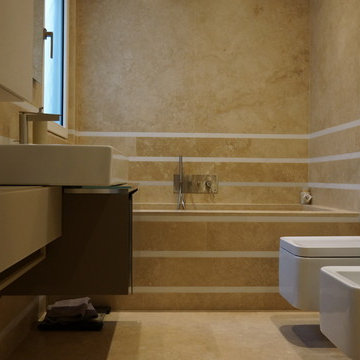
Small modern 3/4 bathroom in Rome with flat-panel cabinets, brown cabinets, a drop-in tub, a double shower, a wall-mount toilet, yellow tile, travertine, travertine floors, a trough sink, glass benchtops, yellow floor, a hinged shower door and yellow walls.
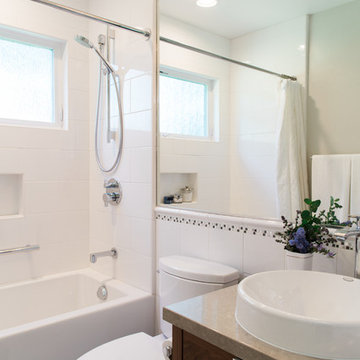
Photographer: CasaMokio (Nate Lewis)
Designer: Charlotte Tully LEED Green Assoc., UDCP
Maximizing light in this small San Jose Hall bathroom was very important. A large plate mirror and glossy white oversized subway tiles reflect light into this timeless space while a strip of Porcelanosa mixed mirror and stone mosaic offers sparkle.
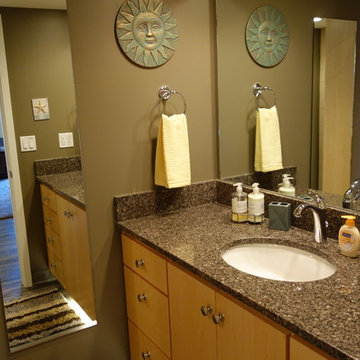
The lower bath was completely remodeled including the expanded shower. A large counter-height vanity and plenty of cabinet storage for towels and supplies were included. The far wall in this picture is the concrete foundation under the drywall, so we couldn't add an electric plug to the left side of the vanity. Instead, we included an electric plug in the second deep drawer of the vanity for hair dryers, etc. to be hidden. Toe kick lighting helps with guests at night.
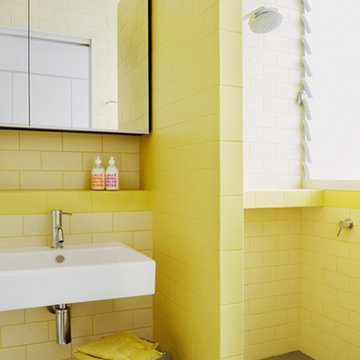
Lauren Bamford and Real living Magazine AUS
Inspiration for a small modern bathroom in Sydney with a wall-mount sink, flat-panel cabinets, an alcove shower, a wall-mount toilet, yellow tile, ceramic tile, yellow walls and ceramic floors.
Inspiration for a small modern bathroom in Sydney with a wall-mount sink, flat-panel cabinets, an alcove shower, a wall-mount toilet, yellow tile, ceramic tile, yellow walls and ceramic floors.
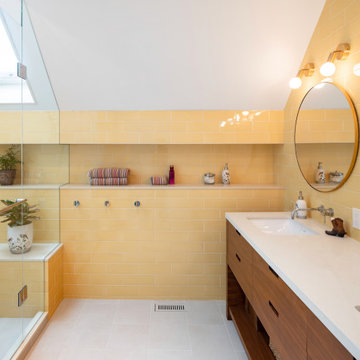
A truly special property located in a sought after Toronto neighbourhood, this large family home renovation sought to retain the charm and history of the house in a contemporary way. The full scale underpin and large rear addition served to bring in natural light and expand the possibilities of the spaces. A vaulted third floor contains the master bedroom and bathroom with a cozy library/lounge that walks out to the third floor deck - revealing views of the downtown skyline. A soft inviting palate permeates the home but is juxtaposed with punches of colour, pattern and texture. The interior design playfully combines original parts of the home with vintage elements as well as glass and steel and millwork to divide spaces for working, relaxing and entertaining. An enormous sliding glass door opens the main floor to the sprawling rear deck and pool/hot tub area seamlessly. Across the lawn - the garage clad with reclaimed barnboard from the old structure has been newly build and fully rough-in for a potential future laneway house.
Bathroom Design Ideas with Flat-panel Cabinets and Yellow Tile
9