Bathroom Design Ideas with Furniture-like Cabinets and a Pedestal Sink
Refine by:
Budget
Sort by:Popular Today
141 - 160 of 833 photos
Item 1 of 3
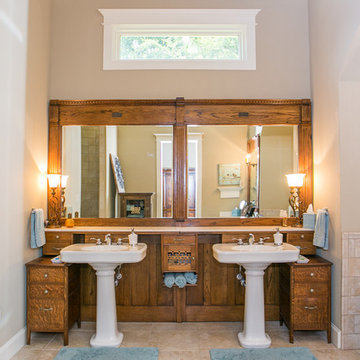
Using an antique barber wall for the Master Bath vanity makes this Master Bath one of a kind!
This is an example of a mid-sized arts and crafts master bathroom in Houston with medium wood cabinets, a claw-foot tub, an open shower, a one-piece toilet, porcelain tile, beige walls, a pedestal sink, granite benchtops, furniture-like cabinets and travertine floors.
This is an example of a mid-sized arts and crafts master bathroom in Houston with medium wood cabinets, a claw-foot tub, an open shower, a one-piece toilet, porcelain tile, beige walls, a pedestal sink, granite benchtops, furniture-like cabinets and travertine floors.
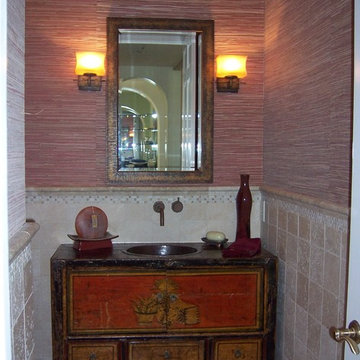
Asian inspired powder room with grasscloth wallcovering and tumbled stone tile. Antique chinese chest for vanity with bronze sink and wall mounted faucets
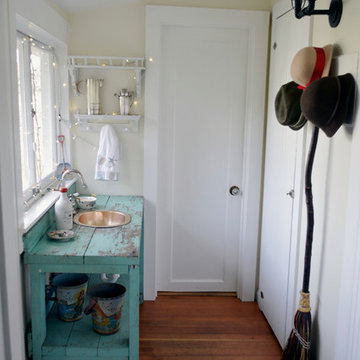
Amy Birrer
The kitchen pictured here is in a turn of the century home that still uses the original stove from the 1930’s to heat, cook and bake. The porcelain sink with drain boards are also originals still in use from the 1950’s. The idea here was to keep the original appliances still in use while increasing the storage and work surface space. Although the kitchen is rather large it has many of the issues of an older house in that there are 4 integral entrances into the kitchen, none of which could be rerouted or closed off. It also needed to encompass in-kitchen eating and a space for a dishwasher. The fully integrated dishwasher is raised off the floor and sits on ball and claw feet giving it the look of a freestanding piece of furniture. Elevating a dishwasher is a great way to avoid the constant bending over associated with loading and unloading dishes. The cabinets were designed to resemble an antique breakfront in keeping with the style and age of the house.
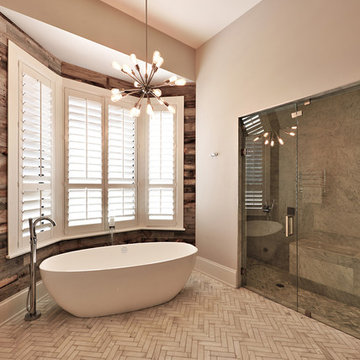
The remodel of this home included changes to almost every interior space as well as some exterior portions of the home. We worked closely with the homeowner to totally transform the home from a dated traditional look to a more contemporary, open design. This involved the removal of interior walls and adding lots of glass to maximize natural light and views to the exterior. The entry door was emphasized to be more visible from the street. The kitchen was completely redesigned with taller cabinets and more neutral tones for a brighter look. The lofted "Club Room" is a major feature of the home, accommodating a billiards table, movie projector and full wet bar. All of the bathrooms in the home were remodeled as well. Updates also included adding a covered lanai, outdoor kitchen, and living area to the back of the home.
Photo taken by Alex Andreakos of Design Styles Architecture
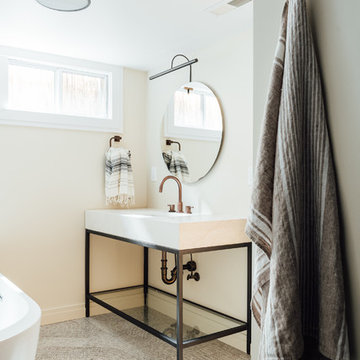
Worked with Lloyd Architecture on a complete, historic renovation that included remodel of kitchen, living areas, main suite, office, and bathrooms. Sought to modernize the home while maintaining the historic charm and architectural elements.
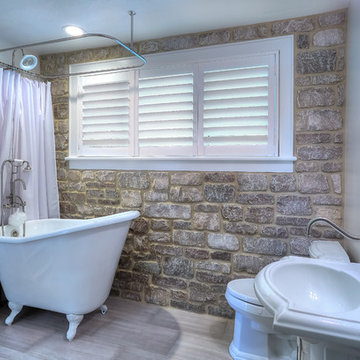
Richard Riley
Design ideas for a small traditional kids bathroom in Tampa with white cabinets, a claw-foot tub, a shower/bathtub combo, a one-piece toilet, gray tile, porcelain tile, grey walls, porcelain floors, a pedestal sink and furniture-like cabinets.
Design ideas for a small traditional kids bathroom in Tampa with white cabinets, a claw-foot tub, a shower/bathtub combo, a one-piece toilet, gray tile, porcelain tile, grey walls, porcelain floors, a pedestal sink and furniture-like cabinets.
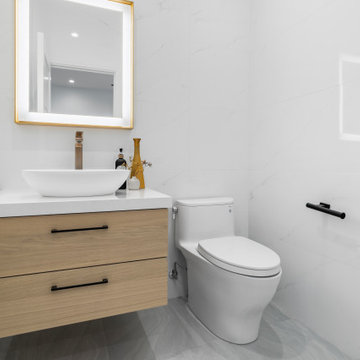
Photo of a large modern 3/4 bathroom in San Francisco with furniture-like cabinets, light wood cabinets, a one-piece toilet, white tile, porcelain tile, white walls, porcelain floors, a pedestal sink, engineered quartz benchtops, grey floor, white benchtops, a single vanity and a floating vanity.
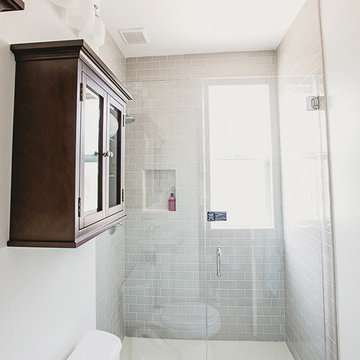
We added a walk in shower to this Powder Bathroom for guests to rinse off after the pool.
Small transitional 3/4 bathroom in New Orleans with furniture-like cabinets, dark wood cabinets, an open shower, a one-piece toilet, beige tile, porcelain tile, white walls, porcelain floors, a pedestal sink, beige floor and a hinged shower door.
Small transitional 3/4 bathroom in New Orleans with furniture-like cabinets, dark wood cabinets, an open shower, a one-piece toilet, beige tile, porcelain tile, white walls, porcelain floors, a pedestal sink, beige floor and a hinged shower door.
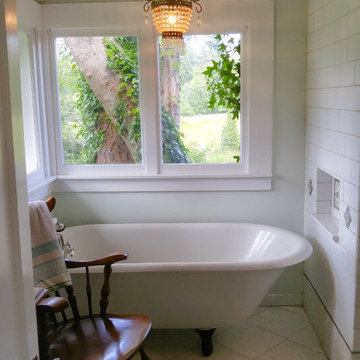
Amy Birrer
The kitchen pictured here is in a turn of the century home that still uses the original stove from the 1930’s to heat, cook and bake. The porcelain sink with drain boards are also originals still in use from the 1950’s. The idea here was to keep the original appliances still in use while increasing the storage and work surface space. Although the kitchen is rather large it has many of the issues of an older house in that there are 4 integral entrances into the kitchen, none of which could be rerouted or closed off. It also needed to encompass in-kitchen eating and a space for a dishwasher. The fully integrated dishwasher is raised off the floor and sits on ball and claw feet giving it the look of a freestanding piece of furniture. Elevating a dishwasher is a great way to avoid the constant bending over associated with loading and unloading dishes. The cabinets were designed to resemble an antique breakfront in keeping with the style and age of the house.
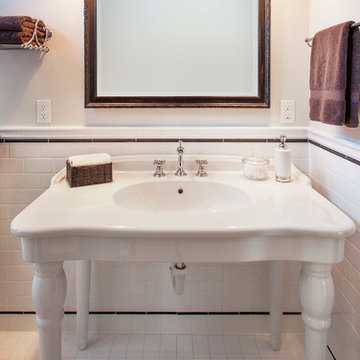
Photographer: Jim Bartsch
Architect: Thompson Naylor Architects
Interior Design: Jessica Risko Smith Interior Design
Photo of a small traditional master bathroom in Santa Barbara with a pedestal sink, furniture-like cabinets, marble benchtops, white tile, subway tile, white walls and ceramic floors.
Photo of a small traditional master bathroom in Santa Barbara with a pedestal sink, furniture-like cabinets, marble benchtops, white tile, subway tile, white walls and ceramic floors.
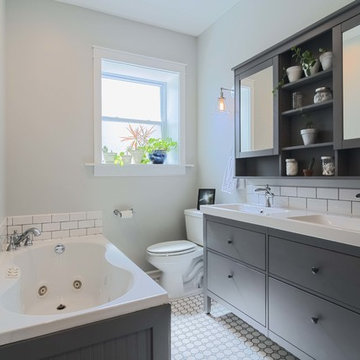
This is an example of a mid-sized modern master bathroom in St Louis with furniture-like cabinets, grey cabinets, a drop-in tub, an open shower, a one-piece toilet, white tile, subway tile, grey walls, mosaic tile floors, a pedestal sink, engineered quartz benchtops, grey floor, a hinged shower door and white benchtops.
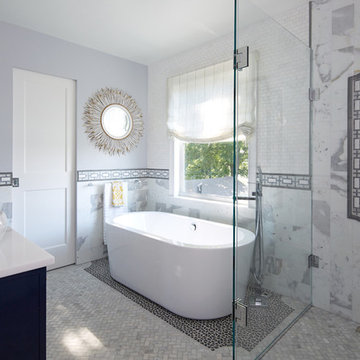
Phillip E. Ennis
Photo of a large transitional master bathroom in New York with furniture-like cabinets, blue cabinets, a corner shower, black and white tile, gray tile, white tile, marble, grey walls, marble floors, a pedestal sink, multi-coloured floor and a hinged shower door.
Photo of a large transitional master bathroom in New York with furniture-like cabinets, blue cabinets, a corner shower, black and white tile, gray tile, white tile, marble, grey walls, marble floors, a pedestal sink, multi-coloured floor and a hinged shower door.
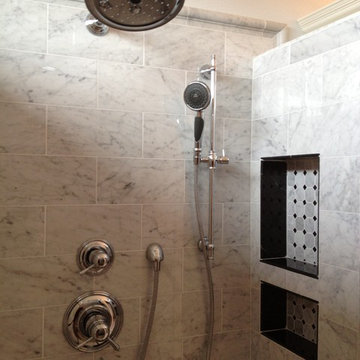
Monogram Interior Design
Mid-sized traditional master bathroom in Portland with a pedestal sink, furniture-like cabinets, white cabinets, engineered quartz benchtops, a double shower, a two-piece toilet, white tile, subway tile, grey walls and marble floors.
Mid-sized traditional master bathroom in Portland with a pedestal sink, furniture-like cabinets, white cabinets, engineered quartz benchtops, a double shower, a two-piece toilet, white tile, subway tile, grey walls and marble floors.
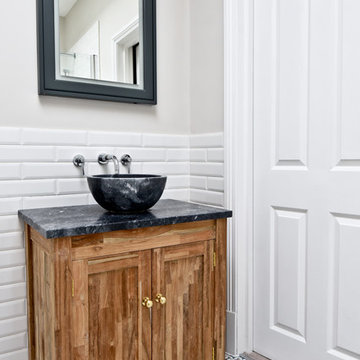
Full renovation of a Victorian terrace house including loft and side return extensions, full interior refurbishment and garden landscaping to create a beautiful family home.
A blend of traditional and modern design elements were expertly executed to deliver a light, stylish and inviting space.
Photo Credits : Simon Richards
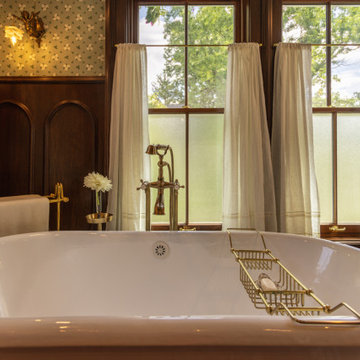
Photo of a large traditional master bathroom in Cincinnati with furniture-like cabinets, brown cabinets, a claw-foot tub, a corner shower, a one-piece toilet, dark hardwood floors, a pedestal sink, granite benchtops, brown floor, a hinged shower door, white benchtops, an enclosed toilet, a double vanity, a freestanding vanity and decorative wall panelling.
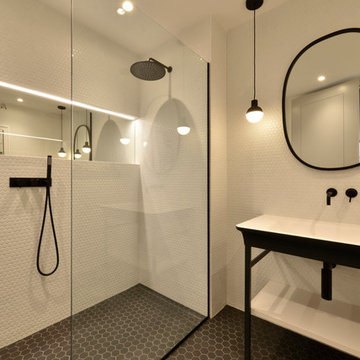
Guest Bathroom - Paul Smoothy
Design ideas for a modern bathroom in London with furniture-like cabinets, black cabinets, an open shower, a wall-mount toilet, black and white tile, ceramic tile, white walls, porcelain floors, a pedestal sink, black floor, an open shower and white benchtops.
Design ideas for a modern bathroom in London with furniture-like cabinets, black cabinets, an open shower, a wall-mount toilet, black and white tile, ceramic tile, white walls, porcelain floors, a pedestal sink, black floor, an open shower and white benchtops.
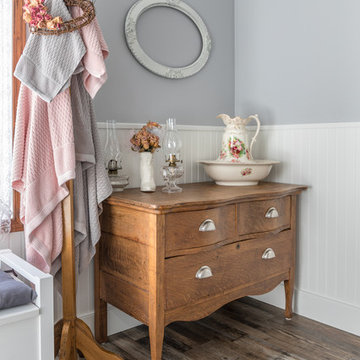
This 80's style ensuite remodel featured some big changes to create some much wanted space. In addition, the log and awkwardly short vanity was replaced with a two elegant pedestal sinks separated by a well designed custom cabinet with LOADS of upper storage space that's easy to access. The unused corner tub was replaced with a quaint sitting bench beneath the large windows for the family feline to enjoy and to offer some large blanket & pillow storage for the adjoining Master suite. The stunning rustic vinyl planks were installed right over top of old lino for minimal down time and a smaller height transition to the bedroom threshold. A traditional beadboard wainscoting with tall base trim replaced an again golden oak and brightened up the entire space. The acrylic bathroom stall was expanded and finished with a stunning carrara style porcelain tile that brought a touch of elegance back into the design. Overall, the new space fits better with the client's antique collection and vintage decor for a seamless and functional space where they feel relaxed and inspired.
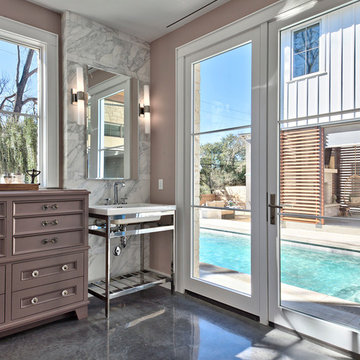
Architect: Tim Brown Architecture. Photographer: Casey Fry
Large transitional master bathroom in Austin with concrete floors, grey floor, a freestanding tub, a two-piece toilet, white tile, marble, pink walls, a pedestal sink, white benchtops, an open shower, an open shower and furniture-like cabinets.
Large transitional master bathroom in Austin with concrete floors, grey floor, a freestanding tub, a two-piece toilet, white tile, marble, pink walls, a pedestal sink, white benchtops, an open shower, an open shower and furniture-like cabinets.
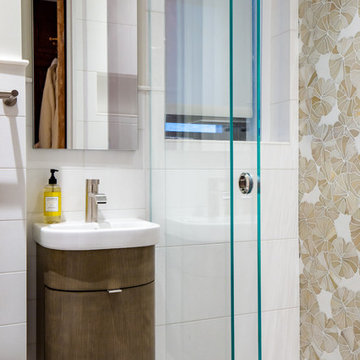
The abundance of glass and mirrored surfaces gives this bathroom not only additional light reflected from artificial light sources, but also a kind of tenderness and warmth, thanks to which the bathroom becomes welcoming and attractive.
The transparent surfaces are perfect for wet rooms where water is the main focus of attention. Also pay attention to adding to the interior some blue color that gives natural features to the bathroom.
Make your bathroom interior stand out with the best Grandeur Hills Group interior designers!
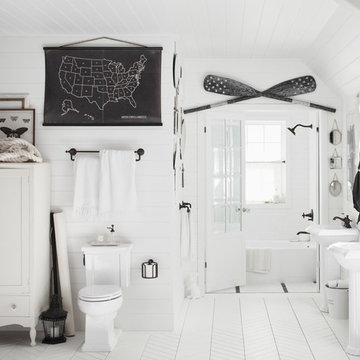
Photo of a large country master bathroom in Philadelphia with a pedestal sink, furniture-like cabinets, white cabinets, an alcove tub, an alcove shower, a two-piece toilet, white tile, ceramic tile, ceramic floors and white walls.
Bathroom Design Ideas with Furniture-like Cabinets and a Pedestal Sink
8

