Bathroom Design Ideas with Furniture-like Cabinets and Multi-coloured Tile
Refine by:
Budget
Sort by:Popular Today
1 - 20 of 3,123 photos
Item 1 of 3
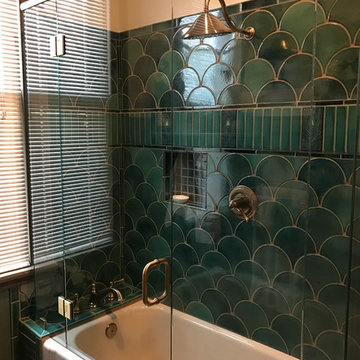
Custom bathroom with an Arts and Crafts design. Beautiful Motawi Tile with the peacock feather pattern in the shower accent band and the Iris flower along the vanity. The bathroom floor is hand made tile from Seneca tile, using 7 different colors to create this one of kind basket weave pattern. Lighting is from Arteriors, The bathroom vanity is a chest from Arteriors turned into a vanity. Original one of kind vessel sink from Potsalot in New Orleans.
Photography - Forsythe Home Styling
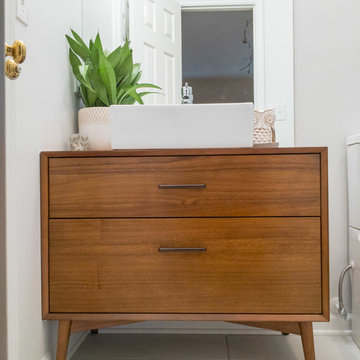
- Custom mid-century modern furniture vanity
- European-design patchwork shower tile
- Modern-style toilet
- Porcelain 12 x 24 field tile
- Modern 3/8" heavy glass sliding shower door
- Modern multi-function shower panel
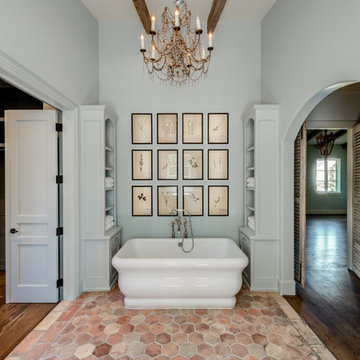
Custom Home, interior design by Mirador Builders
Large mediterranean master bathroom in Houston with an undermount sink, furniture-like cabinets, blue cabinets, marble benchtops, a freestanding tub, a double shower, a two-piece toilet, multi-coloured tile, terra-cotta tile, blue walls and terra-cotta floors.
Large mediterranean master bathroom in Houston with an undermount sink, furniture-like cabinets, blue cabinets, marble benchtops, a freestanding tub, a double shower, a two-piece toilet, multi-coloured tile, terra-cotta tile, blue walls and terra-cotta floors.
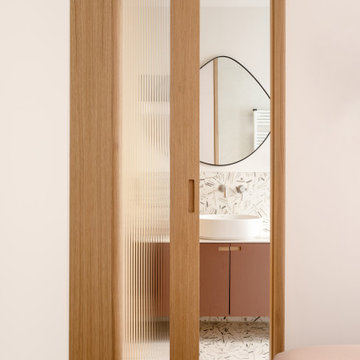
Design ideas for a mid-sized scandinavian master bathroom with furniture-like cabinets, white cabinets, a curbless shower, a wall-mount toilet, multi-coloured tile, multi-coloured walls, porcelain floors, a vessel sink, engineered quartz benchtops, multi-coloured floor, an open shower, white benchtops, a single vanity, a built-in vanity and wood walls.
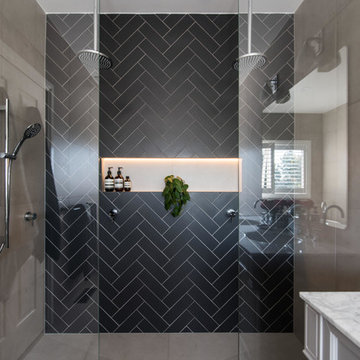
Specific to this photo: A view of their choice in an open shower. The homeowner chose silver hardware throughout their bathroom, which is featured in the faucets along with their shower hardware. The shower has an open door, and features glass paneling, chevron black accent ceramic tiling, multiple shower heads, and an in-wall shelf.
This bathroom was a collaborative project in which we worked with the architect in a home located on Mervin Street in Bentleigh East in Australia.
This master bathroom features our Davenport 60-inch bathroom vanity with double basin sinks in the Hampton Gray coloring. The Davenport model comes with a natural white Carrara marble top sourced from Italy.
This master bathroom features an open shower with multiple streams, chevron tiling, and modern details in the hardware. This master bathroom also has a freestanding curved bath tub from our brand, exclusive to Australia at this time. This bathroom also features a one-piece toilet from our brand, exclusive to Australia. Our architect focused on black and silver accents to pair with the white and grey coloring from the main furniture pieces.
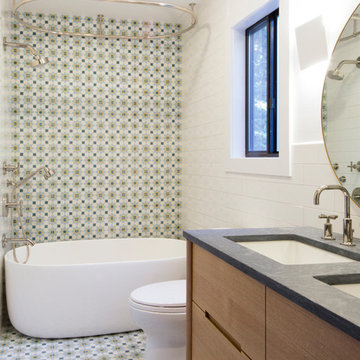
Photography by Meredith Heuer
Design ideas for a mid-sized transitional kids bathroom in New York with furniture-like cabinets, light wood cabinets, a freestanding tub, a shower/bathtub combo, a one-piece toilet, multi-coloured tile, cement tile, multi-coloured walls, cement tiles, a drop-in sink, soapstone benchtops, multi-coloured floor, a shower curtain and grey benchtops.
Design ideas for a mid-sized transitional kids bathroom in New York with furniture-like cabinets, light wood cabinets, a freestanding tub, a shower/bathtub combo, a one-piece toilet, multi-coloured tile, cement tile, multi-coloured walls, cement tiles, a drop-in sink, soapstone benchtops, multi-coloured floor, a shower curtain and grey benchtops.
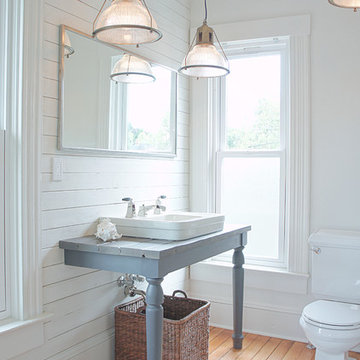
Modern Victorian farmhouse bathroom with custom vanity, shiplap walls and industrial lighting.
Complete redesign and remodel of a Victorian farmhouse in Portland, Or.
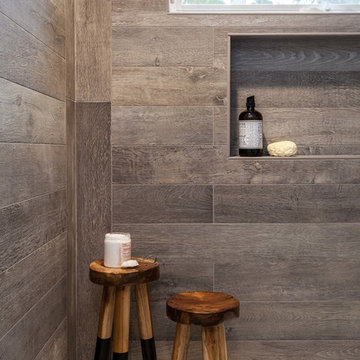
Kat Alves-Photography
This is an example of a small country bathroom in Sacramento with furniture-like cabinets, black cabinets, an open shower, a one-piece toilet, multi-coloured tile, stone tile, white walls, marble floors, an undermount sink and marble benchtops.
This is an example of a small country bathroom in Sacramento with furniture-like cabinets, black cabinets, an open shower, a one-piece toilet, multi-coloured tile, stone tile, white walls, marble floors, an undermount sink and marble benchtops.
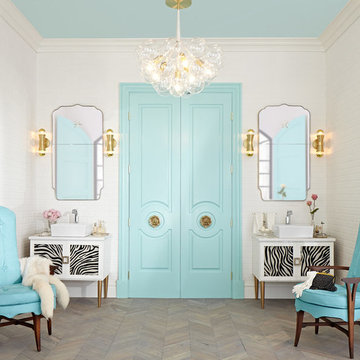
Visit Our Showroom
8000 Locust Mill St.
Ellicott City, MD 21043
Metrie Fashion Forward Tiffany Blue Interior Door- A Bath Fit for Holly Golightly - Designed by Lisa Mende.
Channel your inner Holly Golightly with this Breakfast at Tiffany’s inspired DXV bathroom.
The room employs the transitional style of Fashion Forward Scene II mouldings for a decidedly urban look. Mouldings and walls were painted a matte gray to create texture within the room. The white-on-white scheme of the ceiling mouldings creates additional interest in the room. Two Fashion Forward doors were used to create a glamorous double-door entry.
Simple, yet sophisticated. Classic, yet playful. You can make this collection speak to so many styles.
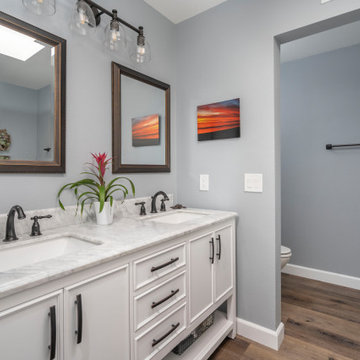
Primary bathroom with freestanding tub, separate Bestbath shower and freestanding vanity
This is an example of a mid-sized transitional master bathroom in Los Angeles with furniture-like cabinets, white cabinets, a freestanding tub, an alcove shower, a two-piece toilet, multi-coloured tile, white walls, vinyl floors, an undermount sink, marble benchtops, brown floor, a hinged shower door, grey benchtops, a double vanity and a freestanding vanity.
This is an example of a mid-sized transitional master bathroom in Los Angeles with furniture-like cabinets, white cabinets, a freestanding tub, an alcove shower, a two-piece toilet, multi-coloured tile, white walls, vinyl floors, an undermount sink, marble benchtops, brown floor, a hinged shower door, grey benchtops, a double vanity and a freestanding vanity.
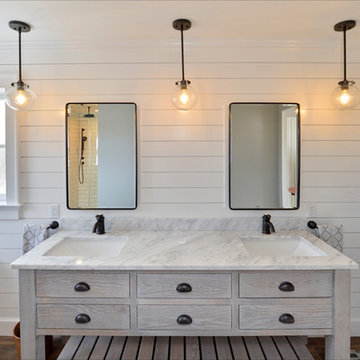
Expansive beach style master bathroom in New York with furniture-like cabinets, light wood cabinets, an alcove shower, a one-piece toilet, multi-coloured tile, ceramic tile, white walls, medium hardwood floors, an undermount sink, engineered quartz benchtops, brown floor, a hinged shower door and multi-coloured benchtops.
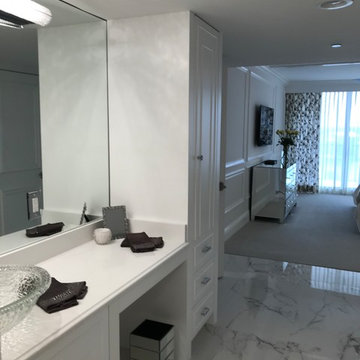
Richard J Veller A.S.I.D.
Mid-sized traditional bathroom in Miami with furniture-like cabinets, white cabinets, multi-coloured tile, mirror tile, grey walls, porcelain floors, a vessel sink, engineered quartz benchtops and multi-coloured floor.
Mid-sized traditional bathroom in Miami with furniture-like cabinets, white cabinets, multi-coloured tile, mirror tile, grey walls, porcelain floors, a vessel sink, engineered quartz benchtops and multi-coloured floor.
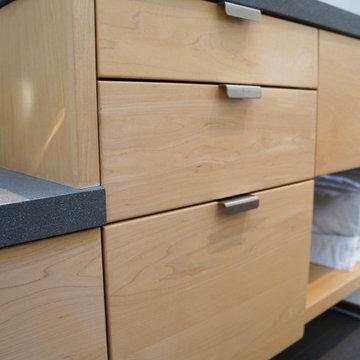
Bathroom addition with clear finished maple vanity cabinet
Photo of a modern master bathroom in San Francisco with an undermount sink, furniture-like cabinets, dark wood cabinets, granite benchtops, a drop-in tub, an alcove shower and multi-coloured tile.
Photo of a modern master bathroom in San Francisco with an undermount sink, furniture-like cabinets, dark wood cabinets, granite benchtops, a drop-in tub, an alcove shower and multi-coloured tile.
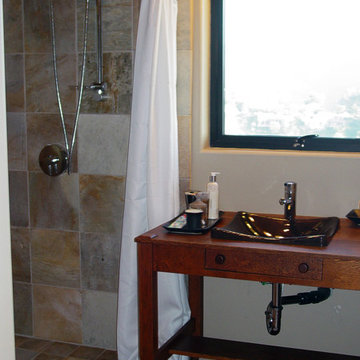
Contemporary sink set in a recycled desk add a timeless feel to a modern bathroom
Design ideas for a mid-sized contemporary 3/4 bathroom in Orange County with furniture-like cabinets, dark wood cabinets, a corner shower, multi-coloured tile, ceramic tile, beige walls, a vessel sink, wood benchtops and a shower curtain.
Design ideas for a mid-sized contemporary 3/4 bathroom in Orange County with furniture-like cabinets, dark wood cabinets, a corner shower, multi-coloured tile, ceramic tile, beige walls, a vessel sink, wood benchtops and a shower curtain.
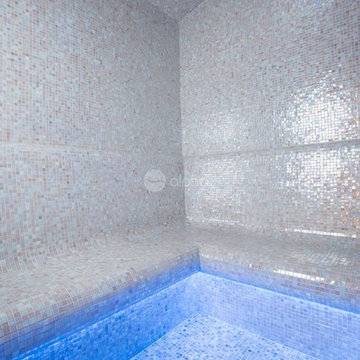
Ambient Elements creates conscious designs for innovative spaces by combining superior craftsmanship, advanced engineering and unique concepts while providing the ultimate wellness experience. We design and build saunas, infrared saunas, steam rooms, hammams, cryo chambers, salt rooms, snow rooms and many other hyperthermic conditioning modalities.
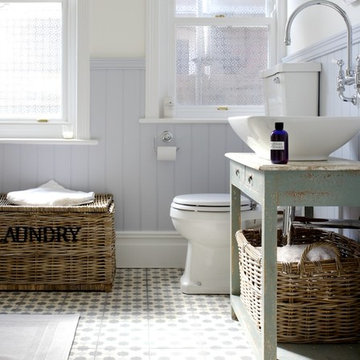
Julie Bourbousson
Mid-sized traditional kids bathroom in Sussex with a vessel sink, furniture-like cabinets, distressed cabinets, a claw-foot tub, a shower/bathtub combo, a two-piece toilet, multi-coloured tile, cement tile and beige walls.
Mid-sized traditional kids bathroom in Sussex with a vessel sink, furniture-like cabinets, distressed cabinets, a claw-foot tub, a shower/bathtub combo, a two-piece toilet, multi-coloured tile, cement tile and beige walls.

Modern Family Bathroom
Photo of a large modern master bathroom in Canberra - Queanbeyan with furniture-like cabinets, blue cabinets, an open shower, a one-piece toilet, multi-coloured tile, porcelain tile, white walls, ceramic floors, a drop-in sink, engineered quartz benchtops, multi-coloured floor, an open shower, white benchtops, a niche, a double vanity and a built-in vanity.
Photo of a large modern master bathroom in Canberra - Queanbeyan with furniture-like cabinets, blue cabinets, an open shower, a one-piece toilet, multi-coloured tile, porcelain tile, white walls, ceramic floors, a drop-in sink, engineered quartz benchtops, multi-coloured floor, an open shower, white benchtops, a niche, a double vanity and a built-in vanity.
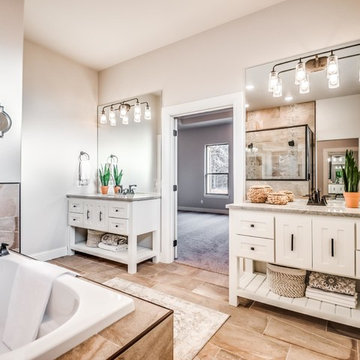
This modern farmhouse master bath features his and hers separate vanities, a soaking tub, and a walk-in shower.
Photo of a large country master wet room bathroom in Oklahoma City with furniture-like cabinets, white cabinets, an alcove tub, a one-piece toilet, multi-coloured tile, ceramic tile, beige walls, ceramic floors, an undermount sink, granite benchtops, beige floor, a hinged shower door and multi-coloured benchtops.
Photo of a large country master wet room bathroom in Oklahoma City with furniture-like cabinets, white cabinets, an alcove tub, a one-piece toilet, multi-coloured tile, ceramic tile, beige walls, ceramic floors, an undermount sink, granite benchtops, beige floor, a hinged shower door and multi-coloured benchtops.
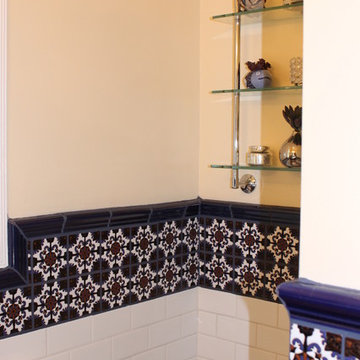
JRY & Company
Photo of a mid-sized mediterranean bathroom in Orange County with furniture-like cabinets, medium wood cabinets, an alcove tub, an alcove shower, a two-piece toilet, multi-coloured tile, ceramic tile, white walls, terra-cotta floors, an undermount sink and engineered quartz benchtops.
Photo of a mid-sized mediterranean bathroom in Orange County with furniture-like cabinets, medium wood cabinets, an alcove tub, an alcove shower, a two-piece toilet, multi-coloured tile, ceramic tile, white walls, terra-cotta floors, an undermount sink and engineered quartz benchtops.
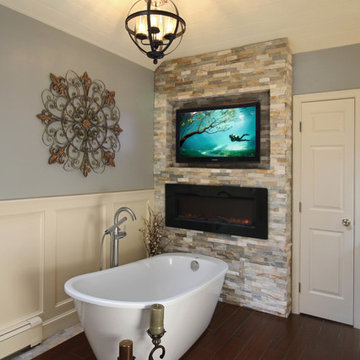
On the top of these South Shore of Boston homeowner’s master bath desires was a fireplace and TV set in ledger tile and a stylish slipper tub strategically positioned to enjoy them! They also requested a larger walk-in shower with seat and several shelves, cabinetry with plenty of storage and no-maintenance quartz countertops.
To create this bath’s peaceful feel, Renovisions collaborated with the owners to design with a transitional style in mind and incorporated luxury amenities to reflect the owner’s personalities and preferences. First things first, the blue striped wall paper was out along with the large Jacuzzi tub they rarely used.
Designing this custom master bath was a delight for the Renovisions team.
The existing space was large enough to accommodate a soaking tub and a free-standing glass enclosed shower for a clean and sophisticated look. Dark Brazilian cherry porcelain plank floor tiles were stunning against the natural stone-look border while the larger format textured silver colored tiles dressed the shower walls along with the attractive black pebble stone shower floor.
Renovisions installed tongue in groove wood to the entire ceiling and along with the moldings and trims were painted to match the soft ivory hues of the cabinetry. An electric fireplace and TV recessed into striking ledger stone adds a touch of rustic glamour to the room.
Other luxurious design elements used to create this relaxing retreat included a heated towel rack with programmable thermostat, shower bench seat and curbing that matched the countertops and five glass shelves that completed the sleek look. Gorgeous quartz countertops with waterfall edges was the perfect choice to tie in nicely with the furniture-style cream colored painted custom cabinetry with silver glaze. The beautiful matching framed mirrors were picturesque.
This spa-like master bath ‘Renovision’ was built for relaxation; a soothing sanctuary where these homeowners can retreat to de-stress at the end of a long day. By simply dimming the beautifully adorned chandelier lighting, these clients enjoy the sense-soothing amenities and zen-like ambiance in their own master bathroom.
Bathroom Design Ideas with Furniture-like Cabinets and Multi-coloured Tile
1