Bathroom Design Ideas with Furniture-like Cabinets
Refine by:
Budget
Sort by:Popular Today
1 - 20 of 45,634 photos
Item 1 of 2

LED Mirror, Modern Bathroom, Modern Wet Room, Australian Wet Room, Fluted Glass, Fluted Shower Screen
Inspiration for a large modern kids wet room bathroom in Perth with furniture-like cabinets, grey cabinets, a freestanding tub, gray tile, porcelain tile, a vessel sink, engineered quartz benchtops, grey floor, an open shower, white benchtops, a single vanity and a floating vanity.
Inspiration for a large modern kids wet room bathroom in Perth with furniture-like cabinets, grey cabinets, a freestanding tub, gray tile, porcelain tile, a vessel sink, engineered quartz benchtops, grey floor, an open shower, white benchtops, a single vanity and a floating vanity.
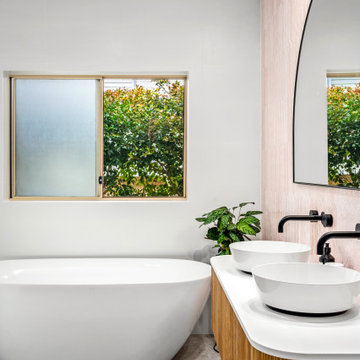
Inspiration for a mid-sized beach style master bathroom in Central Coast with furniture-like cabinets, medium wood cabinets, a freestanding tub, a corner shower, a one-piece toilet, pink tile, white walls, a vessel sink, grey floor, a hinged shower door, white benchtops, a niche, a double vanity and a floating vanity.
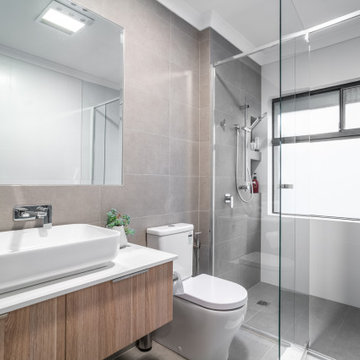
The second bathroom was re-designed to make it more efficient and new tiles and fittings were installed. A grey colour scheme was chosen with timber cabinets and a white benchtop for a clean, contemporary look. Semi-frameless glass shower screen was used to open up the space.
Interior design by C.Jong
Photography by Pixel Poetry
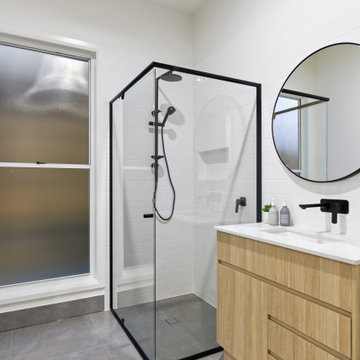
Inspiration for a mid-sized traditional kids bathroom in Brisbane with furniture-like cabinets, dark wood cabinets, a freestanding tub, an alcove shower, a one-piece toilet, white tile, subway tile, white walls, porcelain floors, an undermount sink, engineered quartz benchtops, white floor, a hinged shower door and white benchtops.
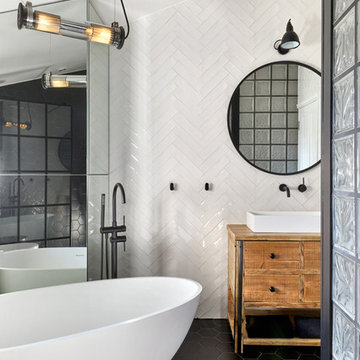
Astrid Templier
This is an example of a mid-sized contemporary master bathroom in London with furniture-like cabinets, medium wood cabinets, a freestanding tub, an open shower, a wall-mount toilet, white tile, porcelain tile, white walls, porcelain floors, a vessel sink, wood benchtops, black floor and an open shower.
This is an example of a mid-sized contemporary master bathroom in London with furniture-like cabinets, medium wood cabinets, a freestanding tub, an open shower, a wall-mount toilet, white tile, porcelain tile, white walls, porcelain floors, a vessel sink, wood benchtops, black floor and an open shower.
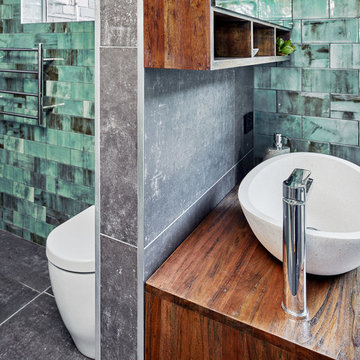
Marian Riabic
Design ideas for a large contemporary master wet room bathroom in Sydney with furniture-like cabinets, medium wood cabinets, a freestanding tub, gray tile, porcelain tile, green walls, porcelain floors, a vessel sink, wood benchtops, grey floor and an open shower.
Design ideas for a large contemporary master wet room bathroom in Sydney with furniture-like cabinets, medium wood cabinets, a freestanding tub, gray tile, porcelain tile, green walls, porcelain floors, a vessel sink, wood benchtops, grey floor and an open shower.
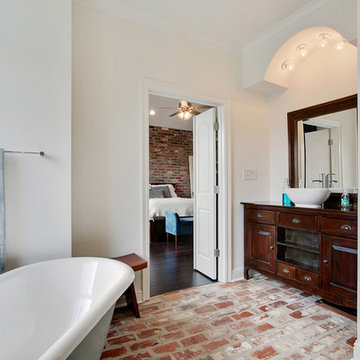
This is an example of a large traditional master bathroom in New Orleans with a vessel sink, furniture-like cabinets, dark wood cabinets, wood benchtops, a freestanding tub, white walls and brick floors.
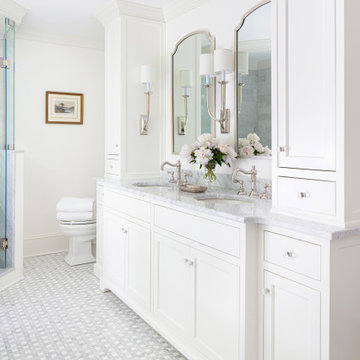
Design ideas for a mid-sized traditional master bathroom in Richmond with furniture-like cabinets, white cabinets, a freestanding tub, a corner shower, a two-piece toilet, gray tile, marble, white walls, marble floors, an undermount sink, marble benchtops, grey floor, a hinged shower door and white benchtops.

Zellige tile is usually a natural hand formed kiln fired clay tile, this multi-tonal beige tile is exactly that. Beautifully laid in this walk in door less shower, this tile is the simple "theme" of this warm cream guest bath. We also love the pub style metal framed Pottery barn mirror and streamlined lighting that provide a focal accent to this bathroom.
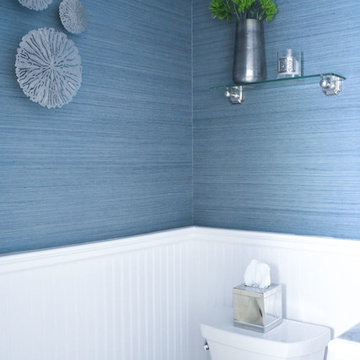
This is an example of a small transitional 3/4 bathroom in Philadelphia with furniture-like cabinets, grey cabinets, a two-piece toilet, white tile, blue walls, light hardwood floors, an undermount sink, marble benchtops, brown floor and white benchtops.
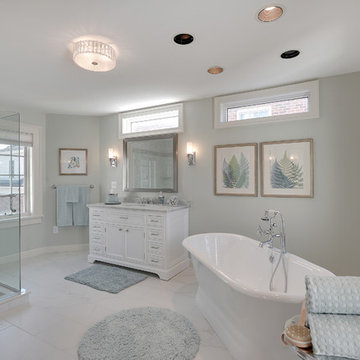
Photo of a large traditional master bathroom in Minneapolis with an undermount sink, furniture-like cabinets, white cabinets, marble benchtops, a freestanding tub, a corner shower, white tile, porcelain tile, green walls, porcelain floors, white floor and a hinged shower door.
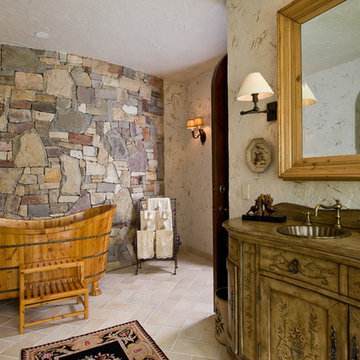
Photography: Scott Amundson Photography
Interior Designer: Marie Meko
Design ideas for a mediterranean master bathroom in Minneapolis with furniture-like cabinets, distressed cabinets, a freestanding tub, beige tile and beige walls.
Design ideas for a mediterranean master bathroom in Minneapolis with furniture-like cabinets, distressed cabinets, a freestanding tub, beige tile and beige walls.

Fully remodeled master bathroom was reimaged to fit the lifestyle and personality of the client. Complete with a full-sized freestanding bathtub, customer vanity, wall mounted fixtures and standalone shower.

Photo of a large modern master bathroom in Montreal with furniture-like cabinets, light wood cabinets, a freestanding tub, a corner shower, white tile, porcelain tile, white walls, porcelain floors, engineered quartz benchtops, a sliding shower screen, grey benchtops, a niche, a single vanity and a built-in vanity.

Indulge in a lavish escape - where the serenity of a quartz bathtub/shower harmonizes with the timeless elegance of green ceramic tiles and shimmering gold mirrors.

White oak is our favorite pop of color in this small but stylish bathroom.
Inspiration for a small contemporary master bathroom in DC Metro with furniture-like cabinets, light wood cabinets, an alcove shower, a two-piece toilet, white tile, ceramic tile, a drop-in sink, marble benchtops, a sliding shower screen, grey benchtops, a single vanity and a freestanding vanity.
Inspiration for a small contemporary master bathroom in DC Metro with furniture-like cabinets, light wood cabinets, an alcove shower, a two-piece toilet, white tile, ceramic tile, a drop-in sink, marble benchtops, a sliding shower screen, grey benchtops, a single vanity and a freestanding vanity.

Inspiration for a large traditional master bathroom in Cincinnati with furniture-like cabinets, brown cabinets, a claw-foot tub, a corner shower, a one-piece toilet, dark hardwood floors, a pedestal sink, granite benchtops, brown floor, a hinged shower door, white benchtops, an enclosed toilet, a double vanity, a freestanding vanity, decorative wall panelling, white tile and porcelain tile.

Terrazzo Bathrooms, Real Terrazzo Tiles, Terrazzo Perth, Real Wood Vanities Perth, Modern Bathroom, Black Tapware Bathroom, Half Shower Wall, Small Bathrooms, Modern Small Bathrooms

Two step door profile.
Inspiration for a mid-sized beach style master bathroom in Tampa with furniture-like cabinets, brown cabinets, a double shower, a two-piece toilet, beige tile, porcelain tile, beige walls, porcelain floors, engineered quartz benchtops, beige floor, black benchtops, a shower seat and a freestanding vanity.
Inspiration for a mid-sized beach style master bathroom in Tampa with furniture-like cabinets, brown cabinets, a double shower, a two-piece toilet, beige tile, porcelain tile, beige walls, porcelain floors, engineered quartz benchtops, beige floor, black benchtops, a shower seat and a freestanding vanity.

Classic, timeless and ideally positioned on a sprawling corner lot set high above the street, discover this designer dream home by Jessica Koltun. The blend of traditional architecture and contemporary finishes evokes feelings of warmth while understated elegance remains constant throughout this Midway Hollow masterpiece unlike no other. This extraordinary home is at the pinnacle of prestige and lifestyle with a convenient address to all that Dallas has to offer.
Bathroom Design Ideas with Furniture-like Cabinets
1