Bathroom Design Ideas with Glass Benchtops and a Sliding Shower Screen
Refine by:
Budget
Sort by:Popular Today
21 - 40 of 313 photos
Item 1 of 3
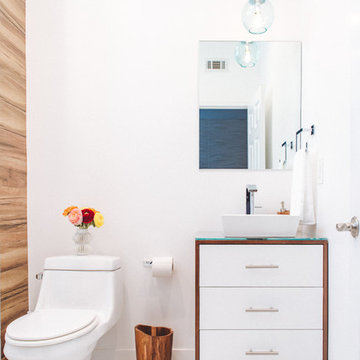
Design ideas for a small contemporary 3/4 bathroom in Orange County with white walls, a vessel sink, glass benchtops, white floor, medium wood cabinets, an alcove tub, a shower/bathtub combo, a one-piece toilet, ceramic floors, a sliding shower screen and flat-panel cabinets.
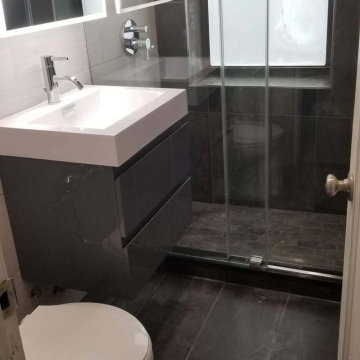
Amazing transformation of this original 1940's bathroom to a modern and soothing spa bath. This couple is so happy to have a large shower, compact toilet and a floating vanity for storage. Updated everything with a heated towel rack and lighted medicine cabinet.
DREAM...DESIGN...LIVE...
We got around the challenge of the window in the shower by tiling all the way to it and adding much water proofing around the window frame. A beautiful sliding shower door makes the room complete.
The key to making the space feel bigger was using 2 different tiles...one light and one dark. I used the same dark tile on the floor up the window wall in a vertical elongated pattern with the pan constructed of an oblong mosaic in the same color. Your eye is tricked to think the room is wider because of the white linen striped tile on the horizontal on the other 3 walls. It looks twice the size now.
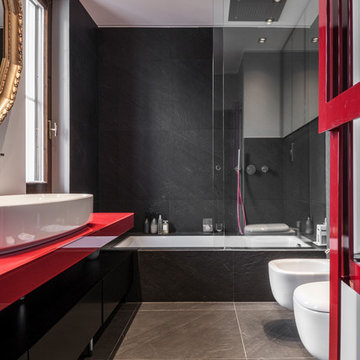
Bagno padronale - piastrelle @marazzi - rubinetterie @ritmonio - lavabo e sanitari @flaminia
Photo of a contemporary master bathroom in Milan with ceramic floors, a vessel sink, glass benchtops, flat-panel cabinets, black cabinets, an undermount tub, a shower/bathtub combo, a bidet, black tile, grey floor, a sliding shower screen and red benchtops.
Photo of a contemporary master bathroom in Milan with ceramic floors, a vessel sink, glass benchtops, flat-panel cabinets, black cabinets, an undermount tub, a shower/bathtub combo, a bidet, black tile, grey floor, a sliding shower screen and red benchtops.
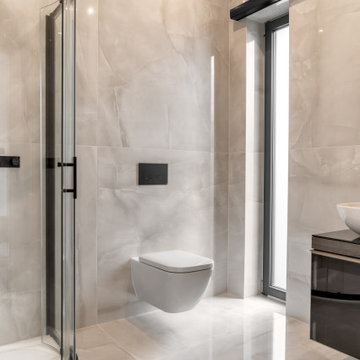
Ensuite bathroom shower, toilet and vanity unit
This is an example of a modern master bathroom in Other with flat-panel cabinets, black cabinets, a single vanity, a floating vanity, glass benchtops, a corner shower, a wall-mount toilet, beige tile, porcelain tile, beige walls, porcelain floors, a pedestal sink, beige floor, a sliding shower screen and black benchtops.
This is an example of a modern master bathroom in Other with flat-panel cabinets, black cabinets, a single vanity, a floating vanity, glass benchtops, a corner shower, a wall-mount toilet, beige tile, porcelain tile, beige walls, porcelain floors, a pedestal sink, beige floor, a sliding shower screen and black benchtops.
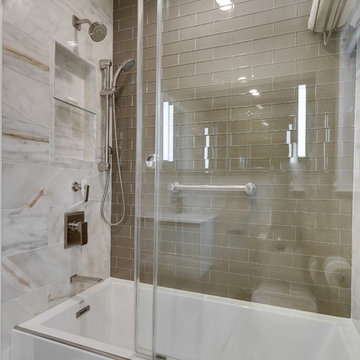
This is one of three bathrooms completed in this home. A hall bathroom upstairs, once served as the "Kids' Bath". Polished marble and glass tile gives this space a luxurious, high-end feel, while maintaining a warm and inviting, spa-like atmosphere. Modern, yet marries well with the traditional charm of the home.
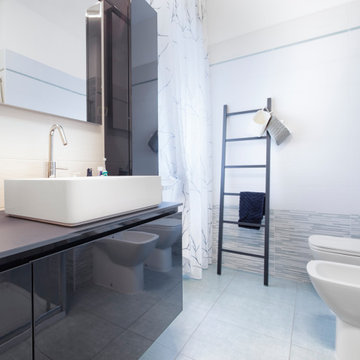
cucina ad angolo
Design ideas for a mid-sized contemporary 3/4 bathroom in Milan with flat-panel cabinets, blue cabinets, a corner shower, a bidet, white tile, ceramic tile, white walls, ceramic floors, a vessel sink, glass benchtops, a sliding shower screen, blue benchtops, a single vanity and a floating vanity.
Design ideas for a mid-sized contemporary 3/4 bathroom in Milan with flat-panel cabinets, blue cabinets, a corner shower, a bidet, white tile, ceramic tile, white walls, ceramic floors, a vessel sink, glass benchtops, a sliding shower screen, blue benchtops, a single vanity and a floating vanity.
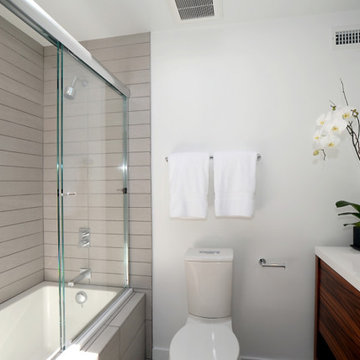
After Picture-Bathroom
This is an example of a small modern master bathroom in San Francisco with flat-panel cabinets, dark wood cabinets, an alcove tub, a shower/bathtub combo, a one-piece toilet, beige tile, an integrated sink, glass benchtops, a sliding shower screen, white benchtops and white walls.
This is an example of a small modern master bathroom in San Francisco with flat-panel cabinets, dark wood cabinets, an alcove tub, a shower/bathtub combo, a one-piece toilet, beige tile, an integrated sink, glass benchtops, a sliding shower screen, white benchtops and white walls.
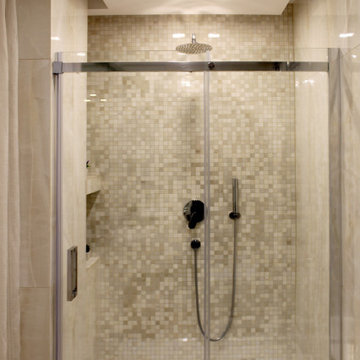
This is an example of a small modern 3/4 bathroom in Other with beige cabinets, a two-piece toilet, beige tile, porcelain tile, beige walls, light hardwood floors, a vessel sink, glass benchtops, a sliding shower screen and beige benchtops.
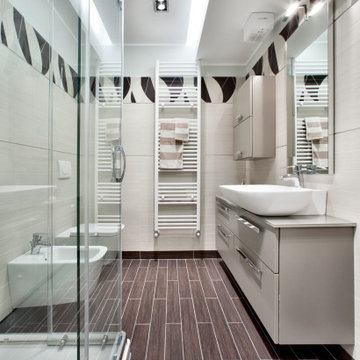
Inspiration for a mid-sized contemporary 3/4 bathroom in Other with flat-panel cabinets, grey cabinets, a corner shower, a two-piece toilet, beige tile, ceramic tile, beige walls, porcelain floors, a vessel sink, glass benchtops, brown floor, a sliding shower screen, grey benchtops, a single vanity, a floating vanity and recessed.
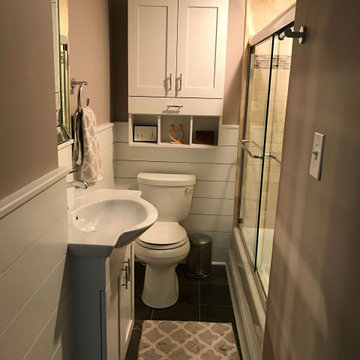
Finished bathroom with all accessories added back to the space.
Design ideas for a small transitional 3/4 bathroom in DC Metro with recessed-panel cabinets, white cabinets, an undermount tub, a shower/bathtub combo, a one-piece toilet, beige tile, travertine, beige walls, slate floors, a console sink, glass benchtops, brown floor, a sliding shower screen, white benchtops, a niche, a single vanity, a built-in vanity and panelled walls.
Design ideas for a small transitional 3/4 bathroom in DC Metro with recessed-panel cabinets, white cabinets, an undermount tub, a shower/bathtub combo, a one-piece toilet, beige tile, travertine, beige walls, slate floors, a console sink, glass benchtops, brown floor, a sliding shower screen, white benchtops, a niche, a single vanity, a built-in vanity and panelled walls.
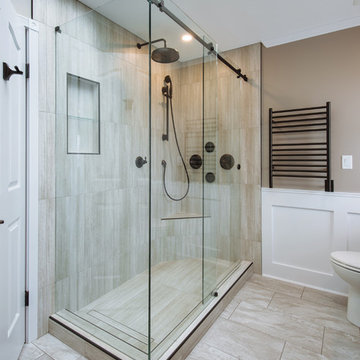
The look and feel of this shower says enjoy me, come on in and let me relax you. Powder coating the tile trim edges and sliding glass rail system was a brilliant idea to keep all the finishes consistent. Revival Arts Photography
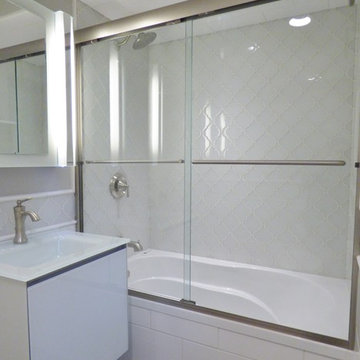
Interior Design Project Manager: Christine Hosley & Caitlin Lambert // Photography: Caitlin Lambert
This is an example of a small traditional master bathroom in Other with flat-panel cabinets, white cabinets, a drop-in tub, a shower/bathtub combo, a one-piece toilet, gray tile, glass tile, beige walls, porcelain floors, a drop-in sink, glass benchtops, multi-coloured floor and a sliding shower screen.
This is an example of a small traditional master bathroom in Other with flat-panel cabinets, white cabinets, a drop-in tub, a shower/bathtub combo, a one-piece toilet, gray tile, glass tile, beige walls, porcelain floors, a drop-in sink, glass benchtops, multi-coloured floor and a sliding shower screen.
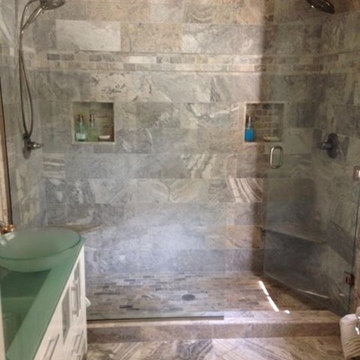
Photo of a mid-sized modern master bathroom in Other with glass-front cabinets, white cabinets, an alcove tub, a double shower, beige tile, stone tile, beige walls, porcelain floors, a vessel sink, glass benchtops, beige floor and a sliding shower screen.
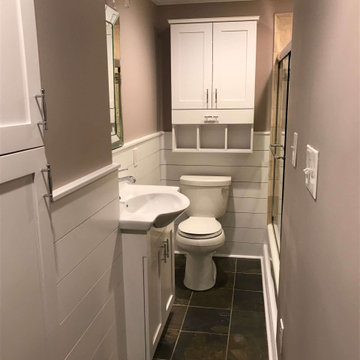
Finished bathroom with view of all custom cabinetry.
Photo of a small transitional 3/4 bathroom in DC Metro with recessed-panel cabinets, white cabinets, an undermount tub, a shower/bathtub combo, a one-piece toilet, beige tile, travertine, beige walls, slate floors, a console sink, glass benchtops, brown floor, a sliding shower screen, white benchtops, a niche, a single vanity, a built-in vanity and panelled walls.
Photo of a small transitional 3/4 bathroom in DC Metro with recessed-panel cabinets, white cabinets, an undermount tub, a shower/bathtub combo, a one-piece toilet, beige tile, travertine, beige walls, slate floors, a console sink, glass benchtops, brown floor, a sliding shower screen, white benchtops, a niche, a single vanity, a built-in vanity and panelled walls.
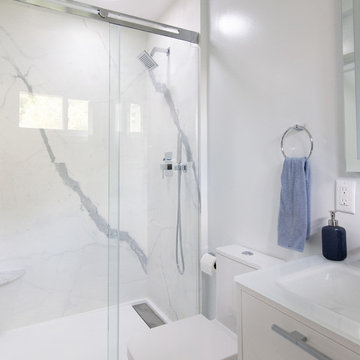
Brian Madden Photography
Remodel within existing 4 x 11 midcentury master bath.
Photo of a small contemporary master bathroom in New York with white cabinets, an alcove shower, a one-piece toilet, white tile, porcelain tile, blue walls, porcelain floors, glass benchtops, white floor, a sliding shower screen and white benchtops.
Photo of a small contemporary master bathroom in New York with white cabinets, an alcove shower, a one-piece toilet, white tile, porcelain tile, blue walls, porcelain floors, glass benchtops, white floor, a sliding shower screen and white benchtops.
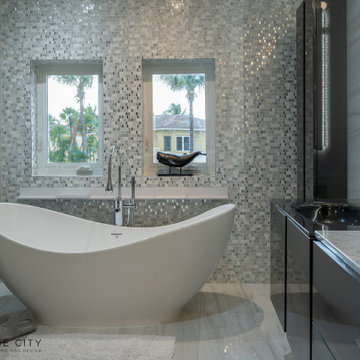
Complete renovation of the master bedroom
This is an example of a large contemporary master bathroom in Miami with flat-panel cabinets, grey cabinets, a freestanding tub, a corner shower, a bidet, white tile, porcelain tile, white walls, porcelain floors, an integrated sink, glass benchtops, white floor, a sliding shower screen, black benchtops, a niche, a double vanity and a floating vanity.
This is an example of a large contemporary master bathroom in Miami with flat-panel cabinets, grey cabinets, a freestanding tub, a corner shower, a bidet, white tile, porcelain tile, white walls, porcelain floors, an integrated sink, glass benchtops, white floor, a sliding shower screen, black benchtops, a niche, a double vanity and a floating vanity.
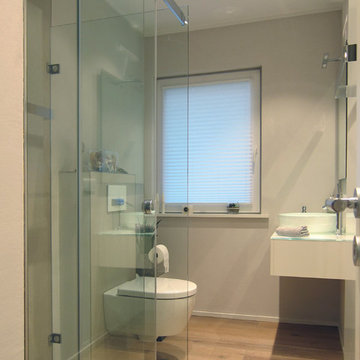
Der Raum war, wie früher üblich, rundum raumhoch gefliest, die Dusche durch eine Wand abgetrennt. In einem gemauerten und gleichfalls gefliesten Regal neben der Tür war der Boiler untergebracht. Zuerst wurde alles – unter anderem zwei Lagen Fliesen – bis auf den Rohbau entfernt. Jetzt verschwindet der Boiler in einem raumhohen Einbauschrank neben der Tür, der gleichzeitig viel Stauraum bietet. Damit der Blick beim Betreten nicht zuerst auf das WC fällt, tauschten Waschtisch und WC ihre Position. Der Heizkörper unter dem Fenster wurde gegen einen Handtuch-Heizkörper gegenüber der Dusche ausgetauscht. Diese blieb an ihrem Platz, wurde aber durch eine bodenebene, geflieste Duschfläche mit Duschrinne ersetzt. Abgetrennt wird die Dusche durch eine Schiebetür-Glasanlage. Großformatige Fliesen sorgen für pflegeleichte Oberflächen. Aufgenommen werden sie noch einmal am Vorwand-Element des WCs, die übrigen Flächen sind verputzt. Bodenfliesen finden sich nur in der Dusche, im Rest des Bades wurde der Holzboden aus den anderen Räumen weitergeführt.
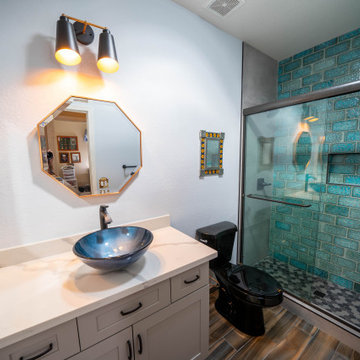
Design ideas for a small modern 3/4 bathroom in Phoenix with shaker cabinets, grey cabinets, an open shower, a one-piece toilet, green tile, ceramic tile, grey walls, ceramic floors, a vessel sink, glass benchtops, brown floor, a sliding shower screen, grey benchtops, a single vanity and a freestanding vanity.
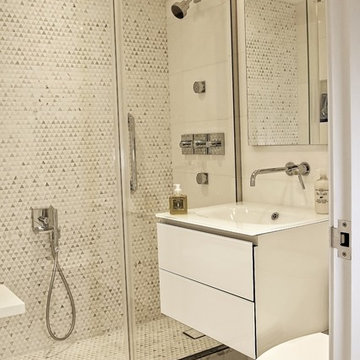
Client wanted to update her Bathroom, change the Tub to a Stall Shower, make it a little Bigger & Improve much needed organized Storage Space.
I am Proud to Announce, that this jewel of a small apartment co-op bath just:
"Won my Fifth National Award!"
Many of my Winning Awards for my "State of the Art Bathrooms", most of them were huge.
It is far harder to Create a Beautiful Bathroom that is 5' x 6" and not make it look cluttered, where the client can retreat, from their stress of the day. Even though small, this bath has many of the features of my large bathrooms. The judges commented, that they couldn't believe how many things, I had put in this bath & it wasn't cluttered at all. Every inch counts!
Firstly, the heavy cast iron tub was probably 60-70 years old. When we removed it, the back wall collapsed as they obviously used inferior products back then, behind the tile, which rotted. Then we removed the old vanity & found a heater under it, which had to be removed to accomodate the wall hung vanity.
To make matters worse , when you sat on the commode your knees practically hit the opposite wall & the ceiling was only 7' instead of 8' high which made you feel very
claustrophobic.
The first thing we did, was move the wall across from the
vanity back 1' taking the space from the linen closet and Master Bedroom Closet, which made all the difference in the world. Now we were able to move the bath door back, so you had more room on the commode and we were able to put a larger low rise commode & a wall to block it from the foyer.
It the client had agreed, I would have mirrored the ceiling to give the illusion of a much taller & larger space!
We deliberately selected soft light colors, recessed cabinets to increase the much needed storage
for her bathroom items. She actually has 25+ times the storage space, organized with the 2 draws in the wall hung vanity, mirrored inside/out recessed medicine & storage cabinet, with de-foggers, GFI plugs, & even a soft night light that emanates from an opening at the bottom of the medicine cabinet, that eliminates you turning on a bright light and waking you up, in the middle of the night!
Each individual detailed photos will give you additional details.
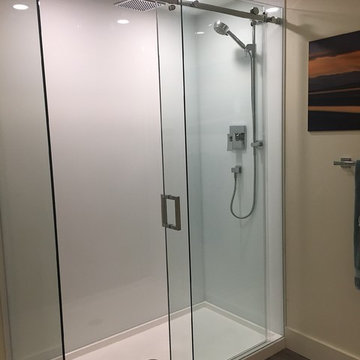
Basement Renovation
Inspiration for a mid-sized transitional 3/4 bathroom in Vancouver with flat-panel cabinets, medium wood cabinets, a double shower, a one-piece toilet, white tile, white walls, vinyl floors, an undermount sink, glass benchtops, grey floor and a sliding shower screen.
Inspiration for a mid-sized transitional 3/4 bathroom in Vancouver with flat-panel cabinets, medium wood cabinets, a double shower, a one-piece toilet, white tile, white walls, vinyl floors, an undermount sink, glass benchtops, grey floor and a sliding shower screen.
Bathroom Design Ideas with Glass Benchtops and a Sliding Shower Screen
2