Bathroom Design Ideas with Dark Wood Cabinets and Glass Benchtops
Refine by:
Budget
Sort by:Popular Today
1 - 20 of 807 photos
Item 1 of 3
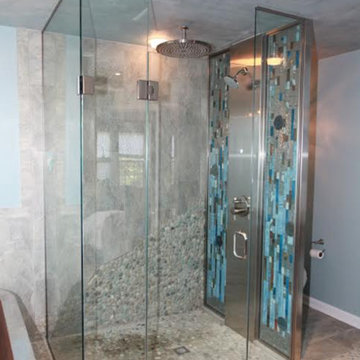
Design ideas for a large eclectic master bathroom in Philadelphia with flat-panel cabinets, dark wood cabinets, a freestanding tub, a curbless shower, a two-piece toilet, blue walls, pebble tile floors, a vessel sink, glass benchtops and a hinged shower door.
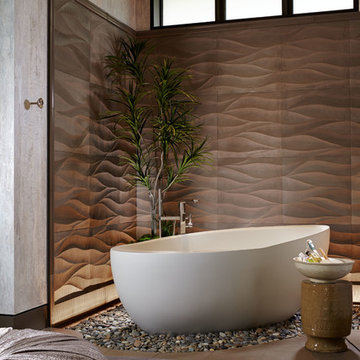
Kim Sargent
Photo of a large asian master bathroom in Wichita with flat-panel cabinets, dark wood cabinets, a freestanding tub, beige walls, a vessel sink, brown tile, ceramic tile, concrete floors, glass benchtops and brown floor.
Photo of a large asian master bathroom in Wichita with flat-panel cabinets, dark wood cabinets, a freestanding tub, beige walls, a vessel sink, brown tile, ceramic tile, concrete floors, glass benchtops and brown floor.

A beautiful collaboration of sage green subway glass tile and ocean mix pebble tile in a stunning California coastal home
Inspiration for a contemporary bathroom in Hawaii with a vessel sink, furniture-like cabinets, dark wood cabinets, glass benchtops, green tile and subway tile.
Inspiration for a contemporary bathroom in Hawaii with a vessel sink, furniture-like cabinets, dark wood cabinets, glass benchtops, green tile and subway tile.
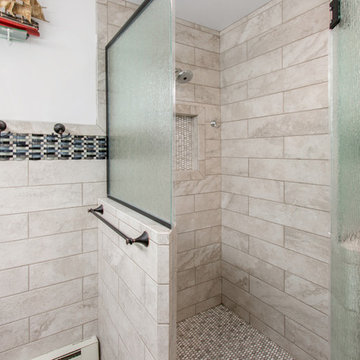
Gorgeous tile work and vanity with double sink were added to this home in Lake Geneva.
This is an example of a mid-sized contemporary master bathroom in Milwaukee with recessed-panel cabinets, dark wood cabinets, an alcove shower, a two-piece toilet, black tile, blue tile, white tile, mosaic tile, white walls, ceramic floors, an integrated sink, glass benchtops, beige floor and an open shower.
This is an example of a mid-sized contemporary master bathroom in Milwaukee with recessed-panel cabinets, dark wood cabinets, an alcove shower, a two-piece toilet, black tile, blue tile, white tile, mosaic tile, white walls, ceramic floors, an integrated sink, glass benchtops, beige floor and an open shower.
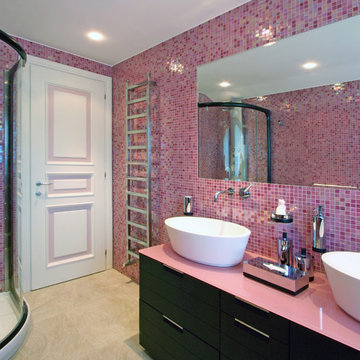
Franco Bernardini
Mid-sized contemporary kids bathroom in Rome with dark wood cabinets, glass benchtops, a corner shower, a wall-mount toilet, pink tile, mosaic tile, pink walls, ceramic floors, a vessel sink and flat-panel cabinets.
Mid-sized contemporary kids bathroom in Rome with dark wood cabinets, glass benchtops, a corner shower, a wall-mount toilet, pink tile, mosaic tile, pink walls, ceramic floors, a vessel sink and flat-panel cabinets.
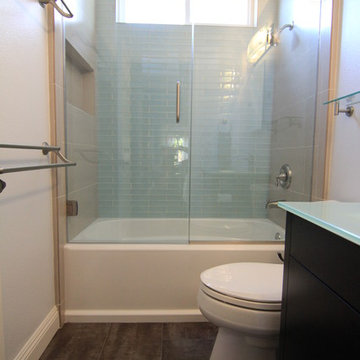
Andrei Damian
Photo of a small contemporary bathroom in Orange County with an integrated sink, flat-panel cabinets, dark wood cabinets, glass benchtops, an alcove tub, a shower/bathtub combo, a two-piece toilet, blue tile, glass tile, blue walls and porcelain floors.
Photo of a small contemporary bathroom in Orange County with an integrated sink, flat-panel cabinets, dark wood cabinets, glass benchtops, an alcove tub, a shower/bathtub combo, a two-piece toilet, blue tile, glass tile, blue walls and porcelain floors.
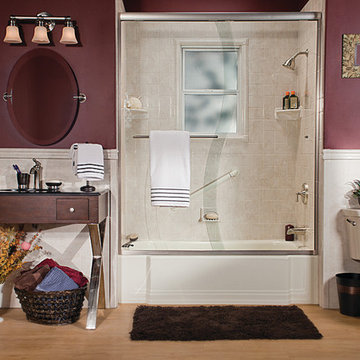
Biscuit Classic Bathtub, Travertine Windmill Walls, Window Kit, Brushed Nickel S Glass
Photo of a mid-sized master bathroom in Chicago with dark wood cabinets, an alcove tub, a two-piece toilet, beige tile, purple walls, light hardwood floors, flat-panel cabinets, a shower/bathtub combo, ceramic tile, a vessel sink and glass benchtops.
Photo of a mid-sized master bathroom in Chicago with dark wood cabinets, an alcove tub, a two-piece toilet, beige tile, purple walls, light hardwood floors, flat-panel cabinets, a shower/bathtub combo, ceramic tile, a vessel sink and glass benchtops.
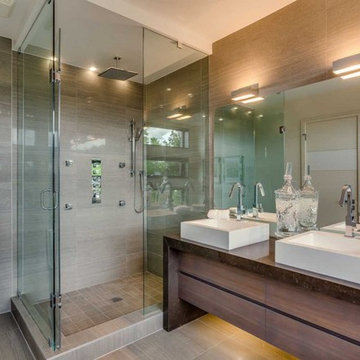
Mid-sized modern master bathroom in Toronto with flat-panel cabinets, dark wood cabinets, a freestanding tub, a corner shower, a two-piece toilet, white walls, porcelain floors, glass benchtops, gray tile and a vessel sink.
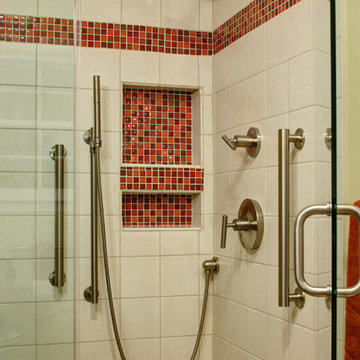
Wing Wong
This small bathroom was renovated using some aging in place design. We added a bench, a second handheld shower next to the bench, and used a raised height toilet. I wanted the shower to be curbless, but to keep the costs down (avoiding redoing the pitch in the floor) we had a minimum curb.
The doors were widened to 36" in case my client needs to use a wheelchair.
The frameless shower and beige tile and walls opened up the bathroom. The reddish orange glass vanity and upper cabinet is modern looking but full of functional storage solutions. the red/orange accent tile pulled the glass top color into the shower.
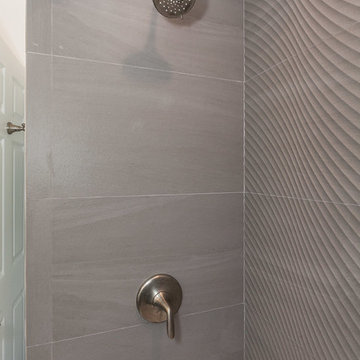
Photo of a mid-sized transitional 3/4 bathroom in Los Angeles with furniture-like cabinets, dark wood cabinets, an alcove tub, a shower/bathtub combo, a one-piece toilet, brown tile, porcelain tile, white walls, porcelain floors, a vessel sink and glass benchtops.

When Barry Miller of Simply Baths, Inc. first met with these Danbury, CT homeowners, they wanted to transform their 1950s master bathroom into a modern, luxurious space. To achieve the desired result, we eliminated a small linen closet in the hallway. Adding a mere 3 extra square feet of space allowed for a comfortable atmosphere and inspiring features. The new master bath boasts a roomy 6-by-3-foot shower stall with a dual showerhead and four body jets. A glass block window allows natural light into the space, and white pebble glass tiles accent the shower floor. Just an arm's length away, warm towels and a heated tile floor entice the homeowners.
A one-piece clear glass countertop and sink is beautifully accented by lighted candles beneath, and the iridescent black tile on one full wall with coordinating accent strips dramatically contrasts the white wall tile. The contemporary theme offers maximum comfort and functionality. Not only is the new master bath more efficient and luxurious, but visitors tell the homeowners it belongs in a resort.
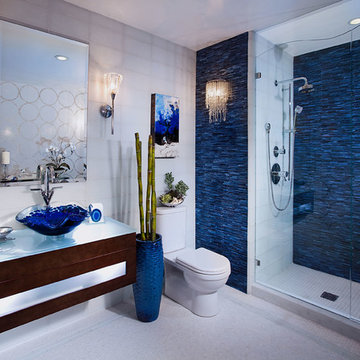
Applied Photography
Mid-sized contemporary master bathroom in Orange County with flat-panel cabinets, dark wood cabinets, an alcove shower, a two-piece toilet, grey walls, mosaic tile floors, a vessel sink, glass benchtops, white floor, a hinged shower door, blue tile, glass tile and white benchtops.
Mid-sized contemporary master bathroom in Orange County with flat-panel cabinets, dark wood cabinets, an alcove shower, a two-piece toilet, grey walls, mosaic tile floors, a vessel sink, glass benchtops, white floor, a hinged shower door, blue tile, glass tile and white benchtops.
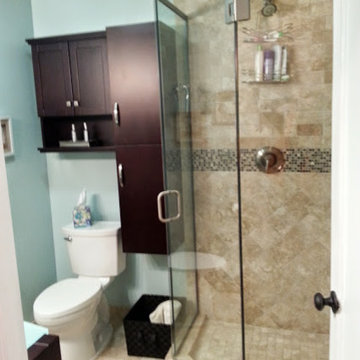
Design ideas for a small traditional kids bathroom in Denver with flat-panel cabinets, dark wood cabinets, glass benchtops, a corner shower, a two-piece toilet, beige tile, stone tile, green walls and travertine floors.
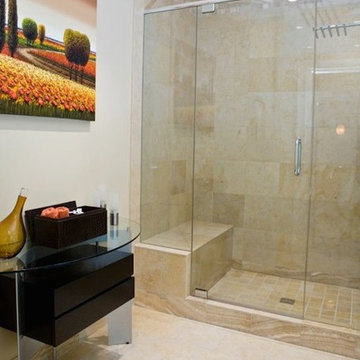
Photo of a large contemporary master bathroom in Atlanta with glass-front cabinets, dark wood cabinets, an alcove shower, beige tile, stone tile, white walls, ceramic floors, glass benchtops, beige floor and a hinged shower door.
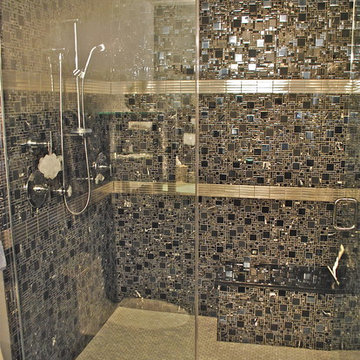
Jonathan Nutt
Photo of a traditional bathroom in Chicago with an integrated sink, dark wood cabinets, glass benchtops, a double shower, a one-piece toilet, gray tile, mosaic tile, beige walls and ceramic floors.
Photo of a traditional bathroom in Chicago with an integrated sink, dark wood cabinets, glass benchtops, a double shower, a one-piece toilet, gray tile, mosaic tile, beige walls and ceramic floors.
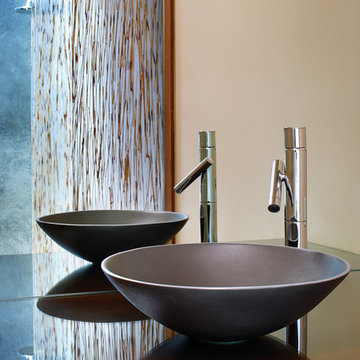
This remodeled bathroom now serves as powder room for the kitchen/family room and a guest bath adjacent to the media room with its pull-down Murphy bed. The new cabinet features a sink made of recycled aluminum and a glass countertop. Reflected in the mirror is the shower with its skylight and enclosure made of 3-form recycle resin panels with embedded reeds.
Design Team: Tracy Stone, Donatella Cusma', Sherry Cefali
Engineer: Dave Cefali
Photo: Lawrence Anderson
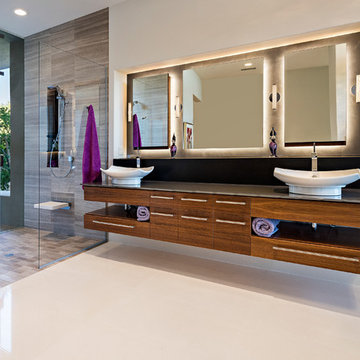
Photo of a mid-sized modern master bathroom in Phoenix with flat-panel cabinets, dark wood cabinets, a corner tub, an open shower, a one-piece toilet, beige walls, ceramic floors, a pedestal sink and glass benchtops.
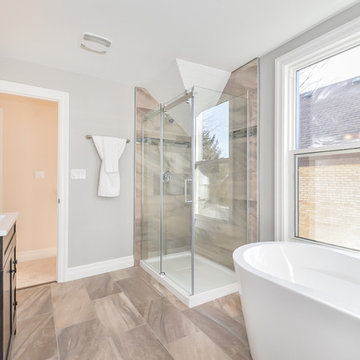
Design ideas for a large transitional master bathroom in Toronto with a freestanding tub, a corner shower, brown tile, ceramic tile, grey walls, ceramic floors, a drop-in sink, glass benchtops, shaker cabinets, dark wood cabinets and a one-piece toilet.
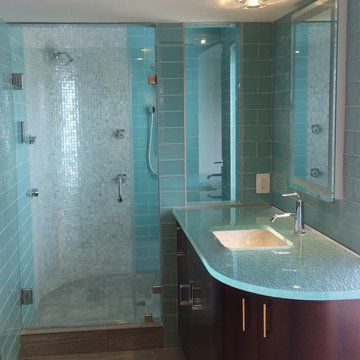
Installation completed by Blackketter Craftsmen, Inc.
Designer: Ruth Connell Studio Architects
Mid-sized contemporary 3/4 bathroom in DC Metro with an alcove shower, an undermount sink, flat-panel cabinets, dark wood cabinets, blue tile, glass tile, blue walls, porcelain floors, glass benchtops, brown floor, a hinged shower door and blue benchtops.
Mid-sized contemporary 3/4 bathroom in DC Metro with an alcove shower, an undermount sink, flat-panel cabinets, dark wood cabinets, blue tile, glass tile, blue walls, porcelain floors, glass benchtops, brown floor, a hinged shower door and blue benchtops.
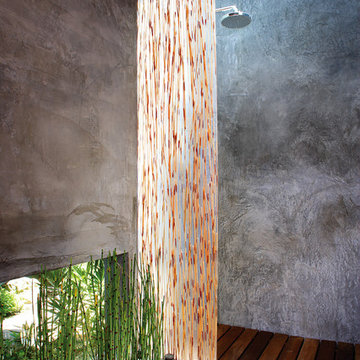
This remodeled bathroom now serves as powder room for the kitchen/family room and a guest bath adjacent to the media room with its pull-down Murphy bed. Since the bathroom opens directly off the family room, we created a small entry with planter and low views to the garden beyond. The shower now features a deck of ironwood, smooth-trowel plaster walls and an enclosure made of 3-form recycle resin panels with embedded reeds. The space is flooded with natural light from the new skylight above.
Design Team: Tracy Stone, Donatella Cusma', Sherry Cefali
Engineer: Dave Cefali
Photo: Lawrence Anderson
Bathroom Design Ideas with Dark Wood Cabinets and Glass Benchtops
1