Bathroom Design Ideas with Glass Benchtops and Grey Benchtops
Refine by:
Budget
Sort by:Popular Today
101 - 120 of 159 photos
Item 1 of 3
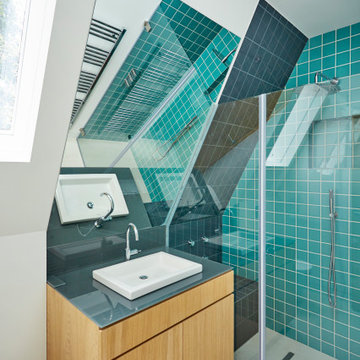
Design ideas for a kids bathroom in London with flat-panel cabinets, light wood cabinets, an open shower, a wall-mount toilet, blue tile, ceramic tile, white walls, ceramic floors, a drop-in sink, glass benchtops, grey floor, a hinged shower door and grey benchtops.
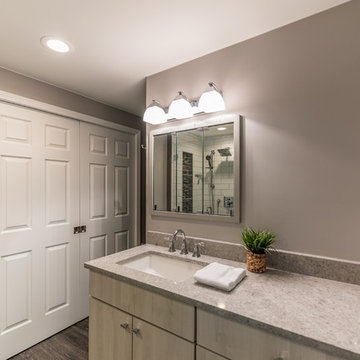
A redesigned master bath suite with walk in closet has a modest floor plan and inviting color palette. Functional and durable surfaces will allow this private space to look and feel good for years to come.
General Contractor: Stella Contracting, Inc.
Photo Credit: The Front Door Real Estate Photography
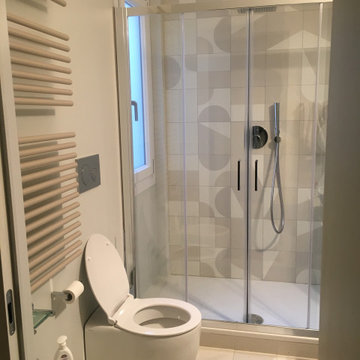
la vasca ha una forma insolita ed è un modello adatto a due persone
This is an example of an eclectic 3/4 bathroom in Rome with grey cabinets, an alcove shower, a wall-mount toilet, ceramic tile, black walls, slate floors, glass benchtops, black floor, grey benchtops, a single vanity and a floating vanity.
This is an example of an eclectic 3/4 bathroom in Rome with grey cabinets, an alcove shower, a wall-mount toilet, ceramic tile, black walls, slate floors, glass benchtops, black floor, grey benchtops, a single vanity and a floating vanity.
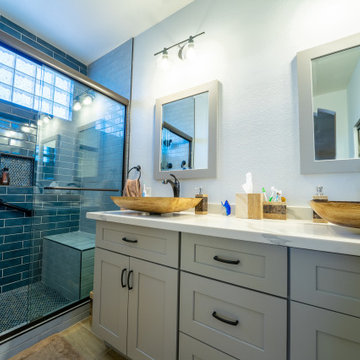
Photo of a mid-sized master bathroom in Phoenix with shaker cabinets, grey cabinets, an open shower, blue tile, ceramic tile, grey walls, ceramic floors, a vessel sink, glass benchtops, a sliding shower screen, grey benchtops, a shower seat, a double vanity and a freestanding vanity.
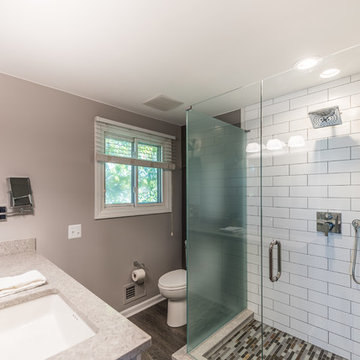
A redesigned master bath suite with walk in closet has a modest floor plan and inviting color palette. Functional and durable surfaces will allow this private space to look and feel good for years to come.
General Contractor: Stella Contracting, Inc.
Photo Credit: The Front Door Real Estate Photography
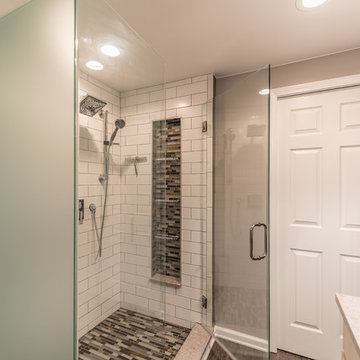
A redesigned master bath suite with walk in closet has a modest floor plan and inviting color palette. Functional and durable surfaces will allow this private space to look and feel good for years to come.
General Contractor: Stella Contracting, Inc.
Photo Credit: The Front Door Real Estate Photography
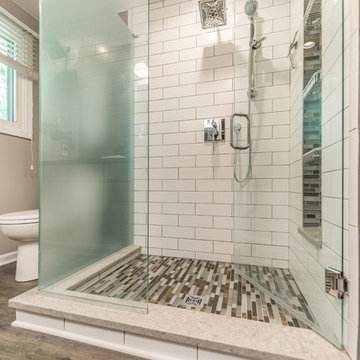
A redesigned master bath suite with walk in closet has a modest floor plan and inviting color palette. Functional and durable surfaces will allow this private space to look and feel good for years to come.
General Contractor: Stella Contracting, Inc.
Photo Credit: The Front Door Real Estate Photography
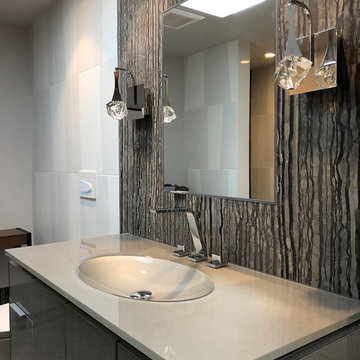
The owners didn’t want plain Jane. We changed the layout, moved walls, added a skylight and changed everything . This small space needed a broad visual footprint to feel open. everything was raised off the floor.; wall hung toilet, and cabinetry, even a floating seat in the shower. Mix of materials, glass front vanity, integrated glass counter top, stone tile and porcelain tiles. All give tit a modern sleek look. The sconces look like rock crystals next to the recessed medicine cabinet. The shower has a curbless entry and is generous in size and comfort with a folding bench and handy niche.
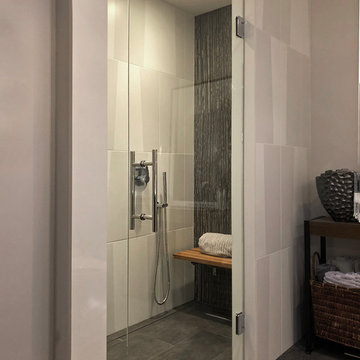
The owners didn’t want plain Jane. We changed the layout, moved walls, added a skylight and changed everything . This small space needed a broad visual footprint to feel open. everything was raised off the floor.; wall hung toilet, and cabinetry, even a floating seat in the shower. Mix of materials, glass front vanity, integrated glass counter top, stone tile and porcelain tiles. All give tit a modern sleek look. The sconces look like rock crystals next to the recessed medicine cabinet. The shower has a curbless entry and is generous in size and comfort with a folding bench and handy niche.
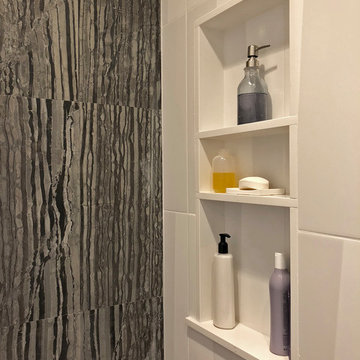
The owners didn’t want plain Jane. We changed the layout, moved walls, added a skylight and changed everything . This small space needed a broad visual footprint to feel open. everything was raised off the floor.; wall hung toilet, and cabinetry, even a floating seat in the shower. Mix of materials, glass front vanity, integrated glass counter top, stone tile and porcelain tiles. All give tit a modern sleek look. The sconces look like rock crystals next to the recessed medicine cabinet. The shower has a curbless entry and is generous in size and comfort with a folding bench and handy niche.
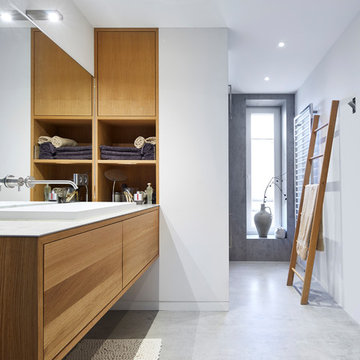
Inspiration for a large contemporary master bathroom in Other with flat-panel cabinets, medium wood cabinets, white walls, concrete floors, a vessel sink, grey floor, white tile, mirror tile, glass benchtops, grey benchtops, a curbless shower and an open shower.
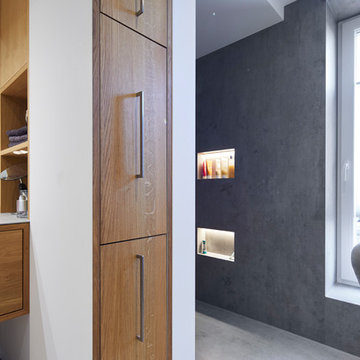
Inspiration for a large contemporary master bathroom in Other with flat-panel cabinets, medium wood cabinets, white tile, mirror tile, white walls, concrete floors, a vessel sink, glass benchtops, grey floor, grey benchtops, a curbless shower and an open shower.
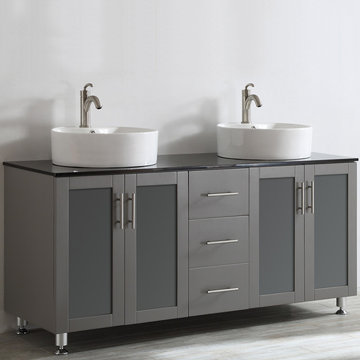
Tuscany Vanity in Grey
Available in grey and white (24 "- 60")
Scratch resistant PVC material with tempered glass, frosted windowed, soft closing doors as well as drawers. Satin nickel hardware finish.
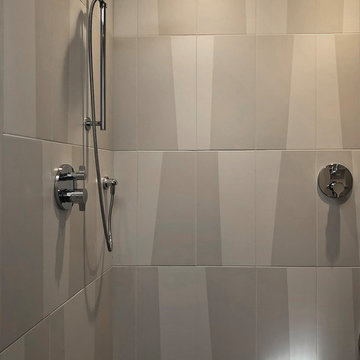
The owners didn’t want plain Jane. We changed the layout, moved walls, added a skylight and changed everything . This small space needed a broad visual footprint to feel open. everything was raised off the floor.; wall hung toilet, and cabinetry, even a floating seat in the shower. Mix of materials, glass front vanity, integrated glass counter top, stone tile and porcelain tiles. All give tit a modern sleek look. The sconces look like rock crystals next to the recessed medicine cabinet. The shower has a curbless entry and is generous in size and comfort with a folding bench and handy niche.
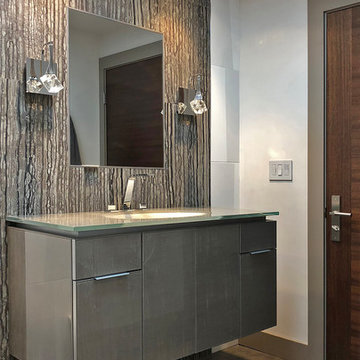
The owners didn’t want plain Jane. We changed the layout, moved walls, added a skylight and changed everything . This small space needed a broad visual footprint to feel open. everything was raised off the floor.; wall hung toilet, and cabinetry, even a floating seat in the shower. Mix of materials, glass front vanity, integrated glass counter top, stone tile and porcelain tiles. All give tit a modern sleek look. The sconces look like rock crystals next to the recessed medicine cabinet. The shower has a curbless entry and is generous in size and comfort with a folding bench and handy niche.
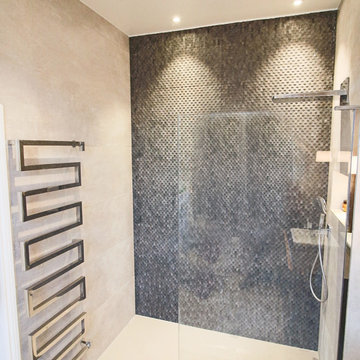
Opun
Design ideas for a mid-sized modern master bathroom in London with glass-front cabinets, grey cabinets, an open shower, a wall-mount toilet, beige tile, porcelain tile, grey walls, porcelain floors, a drop-in sink, glass benchtops, beige floor, an open shower and grey benchtops.
Design ideas for a mid-sized modern master bathroom in London with glass-front cabinets, grey cabinets, an open shower, a wall-mount toilet, beige tile, porcelain tile, grey walls, porcelain floors, a drop-in sink, glass benchtops, beige floor, an open shower and grey benchtops.
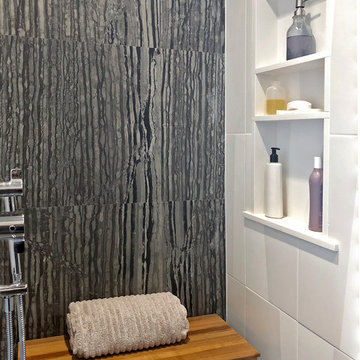
The owners didn’t want plain Jane. We changed the layout, moved walls, added a skylight and changed everything . This small space needed a broad visual footprint to feel open. everything was raised off the floor.; wall hung toilet, and cabinetry, even a floating seat in the shower. Mix of materials, glass front vanity, integrated glass counter top, stone tile and porcelain tiles. All give tit a modern sleek look. The sconces look like rock crystals next to the recessed medicine cabinet. The shower has a curbless entry and is generous in size and comfort with a folding bench and handy niche.
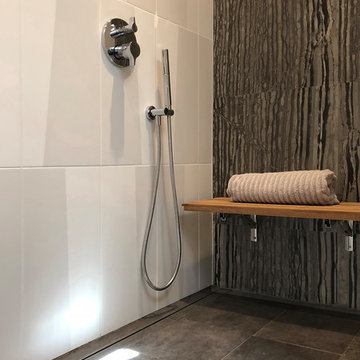
The owners didn’t want plain Jane. We changed the layout, moved walls, added a skylight and changed everything . This small space needed a broad visual footprint to feel open. everything was raised off the floor.; wall hung toilet, and cabinetry, even a floating seat in the shower. Mix of materials, glass front vanity, integrated glass counter top, stone tile and porcelain tiles. All give tit a modern sleek look. The sconces look like rock crystals next to the recessed medicine cabinet. The shower has a curbless entry and is generous in size and comfort with a folding bench and handy niche.
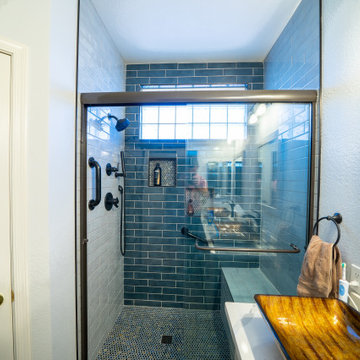
Design ideas for a mid-sized master bathroom in Phoenix with shaker cabinets, grey cabinets, an open shower, blue tile, ceramic tile, grey walls, ceramic floors, a vessel sink, glass benchtops, a sliding shower screen, grey benchtops, a shower seat, a double vanity and a freestanding vanity.
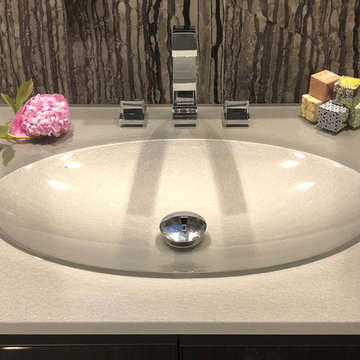
The owners didn’t want plain Jane. We changed the layout, moved walls, added a skylight and changed everything . This small space needed a broad visual footprint to feel open. everything was raised off the floor.; wall hung toilet, and cabinetry, even a floating seat in the shower. Mix of materials, glass front vanity, integrated glass counter top, stone tile and porcelain tiles. All give tit a modern sleek look. The sconces look like rock crystals next to the recessed medicine cabinet. The shower has a curbless entry and is generous in size and comfort with a folding bench and handy niche.
Bathroom Design Ideas with Glass Benchtops and Grey Benchtops
6