Bathroom Design Ideas with Glass Benchtops and Multi-Coloured Floor
Refine by:
Budget
Sort by:Popular Today
81 - 100 of 125 photos
Item 1 of 3
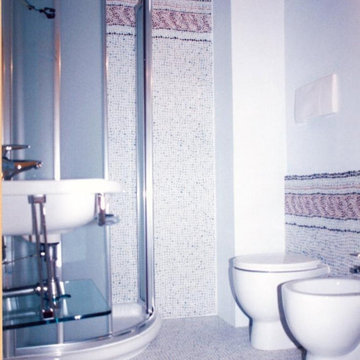
Inspiration for a small contemporary 3/4 bathroom in Milan with a corner shower, a two-piece toilet, multi-coloured tile, mosaic tile, grey walls, ceramic floors, a wall-mount sink, glass benchtops, multi-coloured floor and a sliding shower screen.
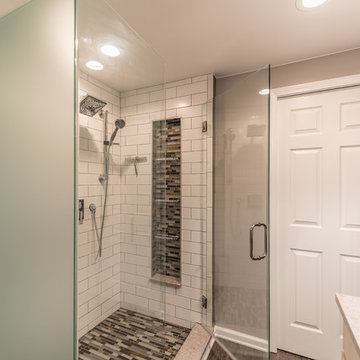
A redesigned master bath suite with walk in closet has a modest floor plan and inviting color palette. Functional and durable surfaces will allow this private space to look and feel good for years to come.
General Contractor: Stella Contracting, Inc.
Photo Credit: The Front Door Real Estate Photography
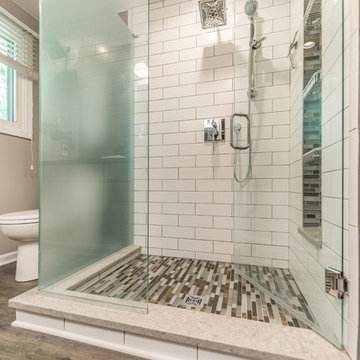
A redesigned master bath suite with walk in closet has a modest floor plan and inviting color palette. Functional and durable surfaces will allow this private space to look and feel good for years to come.
General Contractor: Stella Contracting, Inc.
Photo Credit: The Front Door Real Estate Photography
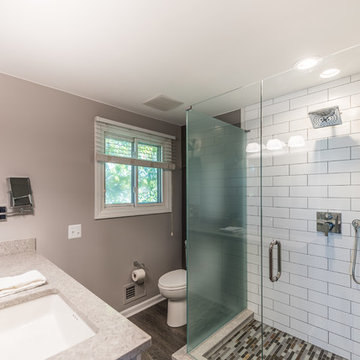
A redesigned master bath suite with walk in closet has a modest floor plan and inviting color palette. Functional and durable surfaces will allow this private space to look and feel good for years to come.
General Contractor: Stella Contracting, Inc.
Photo Credit: The Front Door Real Estate Photography
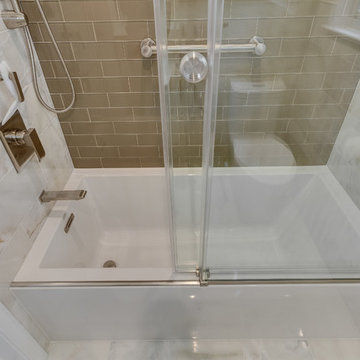
This is one of three bathrooms completed in this home. A hall bathroom upstairs, once served as the "Kids' Bath". Polished marble and glass tile gives this space a luxurious, high-end feel, while maintaining a warm and inviting, spa-like atmosphere. Modern, yet marries well with the traditional charm of the home.
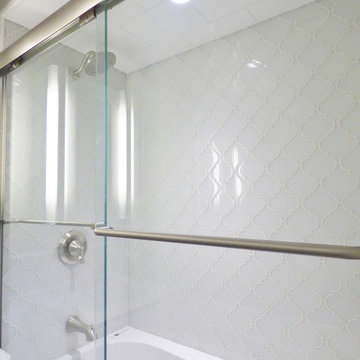
Interior Design Project Manager: Christine Hosley & Caitlin Lambert // Photography: Caitlin Lambert
Photo of a small traditional master bathroom in Other with flat-panel cabinets, white cabinets, a drop-in tub, a shower/bathtub combo, a one-piece toilet, gray tile, glass tile, beige walls, porcelain floors, a drop-in sink, glass benchtops, multi-coloured floor and a sliding shower screen.
Photo of a small traditional master bathroom in Other with flat-panel cabinets, white cabinets, a drop-in tub, a shower/bathtub combo, a one-piece toilet, gray tile, glass tile, beige walls, porcelain floors, a drop-in sink, glass benchtops, multi-coloured floor and a sliding shower screen.
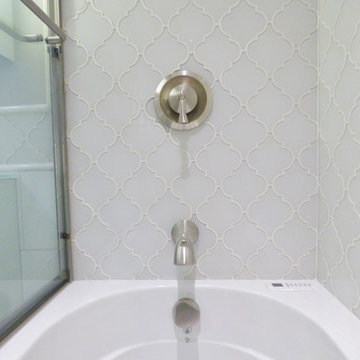
Interior Design Project Manager: Christine Hosley & Caitlin Lambert // Photography: Caitlin Lambert
Small traditional master bathroom in Other with flat-panel cabinets, white cabinets, a drop-in tub, a shower/bathtub combo, a one-piece toilet, gray tile, glass tile, beige walls, porcelain floors, a drop-in sink, glass benchtops, multi-coloured floor and a sliding shower screen.
Small traditional master bathroom in Other with flat-panel cabinets, white cabinets, a drop-in tub, a shower/bathtub combo, a one-piece toilet, gray tile, glass tile, beige walls, porcelain floors, a drop-in sink, glass benchtops, multi-coloured floor and a sliding shower screen.
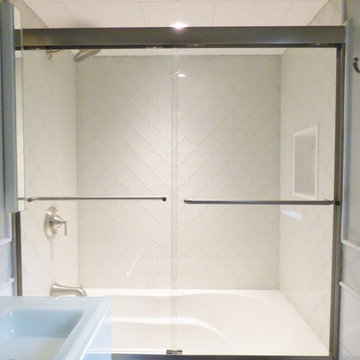
Interior Design Project Manager: Christine Hosley & Caitlin Lambert // Photography: Caitlin Lambert
Small traditional master bathroom in Other with flat-panel cabinets, white cabinets, a drop-in tub, a shower/bathtub combo, a one-piece toilet, gray tile, glass tile, beige walls, porcelain floors, a drop-in sink, glass benchtops, multi-coloured floor and a sliding shower screen.
Small traditional master bathroom in Other with flat-panel cabinets, white cabinets, a drop-in tub, a shower/bathtub combo, a one-piece toilet, gray tile, glass tile, beige walls, porcelain floors, a drop-in sink, glass benchtops, multi-coloured floor and a sliding shower screen.
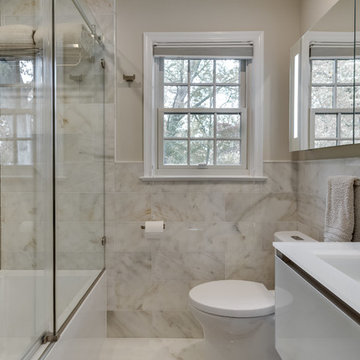
This is one of three bathrooms completed in this home. A hall bathroom upstairs, once served as the "Kids' Bath". Polished marble and glass tile gives this space a luxurious, high-end feel, while maintaining a warm and inviting, spa-like atmosphere. Modern, yet marries well with the traditional charm of the home.
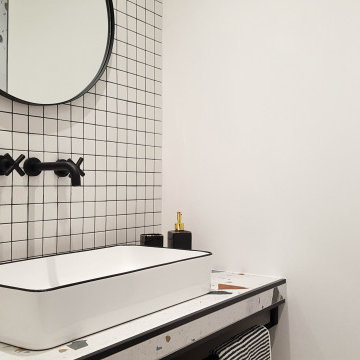
«Le Bellini» Rénovation et décoration d’un appartement de 44 m2 destiné à la location de tourisme à Strasbourg (67)
This is an example of a mid-sized eclectic 3/4 bathroom with white cabinets, an alcove shower, white tile, white walls, ceramic floors, a trough sink, glass benchtops, multi-coloured floor, an open shower, a laundry and a single vanity.
This is an example of a mid-sized eclectic 3/4 bathroom with white cabinets, an alcove shower, white tile, white walls, ceramic floors, a trough sink, glass benchtops, multi-coloured floor, an open shower, a laundry and a single vanity.
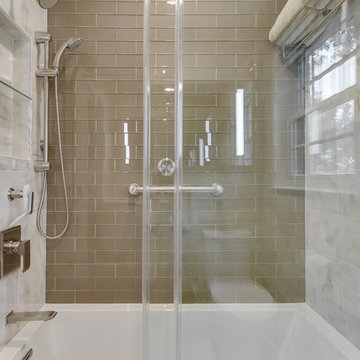
This is one of three bathrooms completed in this home. A hall bathroom upstairs, once served as the "Kids' Bath". Polished marble and glass tile gives this space a luxurious, high-end feel, while maintaining a warm and inviting, spa-like atmosphere. Modern, yet marries well with the traditional charm of the home.
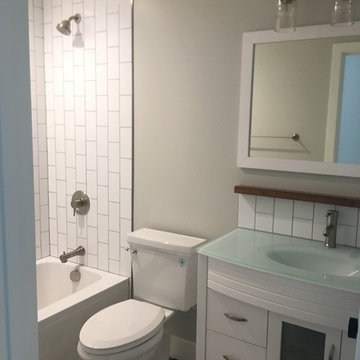
HVI
Design ideas for a small midcentury kids bathroom in Los Angeles with flat-panel cabinets, white cabinets, a drop-in tub, a shower/bathtub combo, a one-piece toilet, white tile, subway tile, grey walls, cement tiles, an integrated sink, glass benchtops, multi-coloured floor and a shower curtain.
Design ideas for a small midcentury kids bathroom in Los Angeles with flat-panel cabinets, white cabinets, a drop-in tub, a shower/bathtub combo, a one-piece toilet, white tile, subway tile, grey walls, cement tiles, an integrated sink, glass benchtops, multi-coloured floor and a shower curtain.
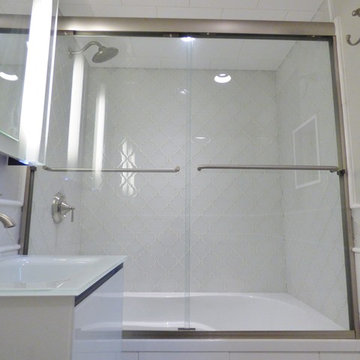
Interior Design Project Manager: Christine Hosley & Caitlin Lambert // Photography: Caitlin Lambert
Design ideas for a small traditional master bathroom in Other with flat-panel cabinets, white cabinets, a drop-in tub, a shower/bathtub combo, a one-piece toilet, gray tile, glass tile, beige walls, porcelain floors, a drop-in sink, glass benchtops, multi-coloured floor and a sliding shower screen.
Design ideas for a small traditional master bathroom in Other with flat-panel cabinets, white cabinets, a drop-in tub, a shower/bathtub combo, a one-piece toilet, gray tile, glass tile, beige walls, porcelain floors, a drop-in sink, glass benchtops, multi-coloured floor and a sliding shower screen.
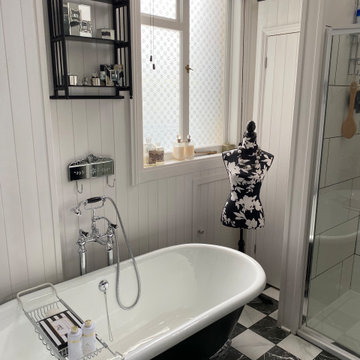
Listed building consent to change awkward spare bedroom into a master bathroom including the removal of a suspense celling and raised floor to accommodate a new drainage run.
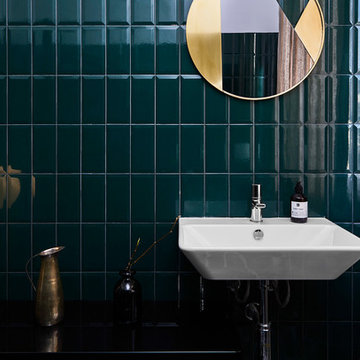
Ph. Matteo Imbriani
Inspiration for a mid-sized contemporary 3/4 bathroom in Milan with black cabinets, a corner shower, a wall-mount toilet, green tile, ceramic tile, green walls, porcelain floors, a wall-mount sink, glass benchtops, multi-coloured floor and a sliding shower screen.
Inspiration for a mid-sized contemporary 3/4 bathroom in Milan with black cabinets, a corner shower, a wall-mount toilet, green tile, ceramic tile, green walls, porcelain floors, a wall-mount sink, glass benchtops, multi-coloured floor and a sliding shower screen.
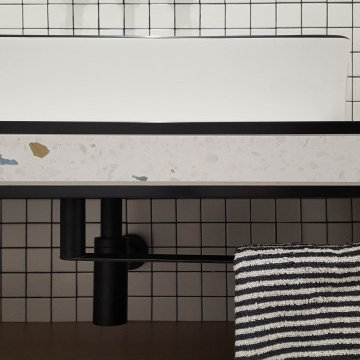
«Le Bellini» Rénovation et décoration d’un appartement de 44 m2 destiné à la location de tourisme à Strasbourg (67)
Inspiration for a mid-sized eclectic 3/4 bathroom with white cabinets, an alcove shower, white tile, white walls, ceramic floors, a trough sink, glass benchtops, multi-coloured floor, an open shower, a laundry and a single vanity.
Inspiration for a mid-sized eclectic 3/4 bathroom with white cabinets, an alcove shower, white tile, white walls, ceramic floors, a trough sink, glass benchtops, multi-coloured floor, an open shower, a laundry and a single vanity.
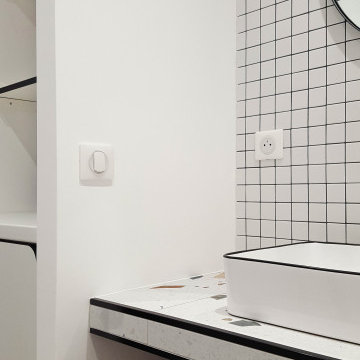
«Le Bellini» Rénovation et décoration d’un appartement de 44 m2 destiné à la location de tourisme à Strasbourg (67)
This is an example of a mid-sized eclectic 3/4 bathroom with white cabinets, an alcove shower, white tile, white walls, ceramic floors, a trough sink, glass benchtops, multi-coloured floor, an open shower, a laundry and a single vanity.
This is an example of a mid-sized eclectic 3/4 bathroom with white cabinets, an alcove shower, white tile, white walls, ceramic floors, a trough sink, glass benchtops, multi-coloured floor, an open shower, a laundry and a single vanity.
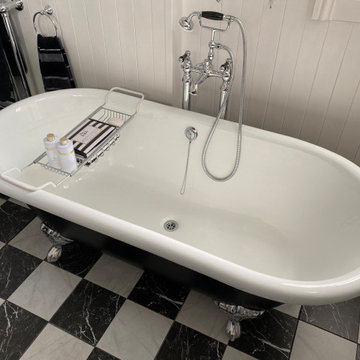
Listed building consent to change awkward spare bedroom into a master bathroom including the removal of a suspense celling and raised floor to accommodate a new drainage run.
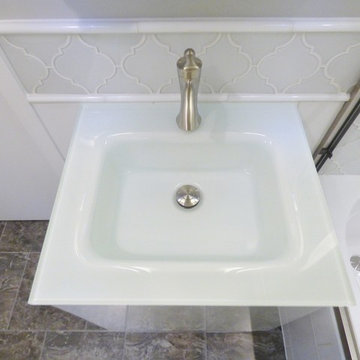
Interior Design Project Manager: Christine Hosley & Caitlin Lambert // Photography: Caitlin Lambert
This is an example of a small traditional master bathroom in Other with flat-panel cabinets, white cabinets, a drop-in tub, a shower/bathtub combo, a one-piece toilet, gray tile, glass tile, beige walls, porcelain floors, a drop-in sink, glass benchtops, multi-coloured floor and a sliding shower screen.
This is an example of a small traditional master bathroom in Other with flat-panel cabinets, white cabinets, a drop-in tub, a shower/bathtub combo, a one-piece toilet, gray tile, glass tile, beige walls, porcelain floors, a drop-in sink, glass benchtops, multi-coloured floor and a sliding shower screen.
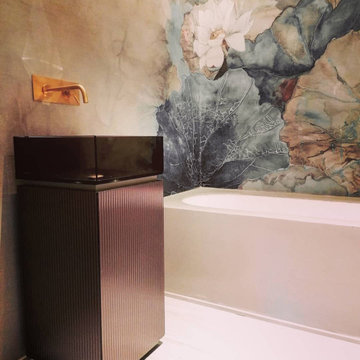
Photo of a mid-sized contemporary bathroom in Naples with glass-front cabinets, brown cabinets, a wall-mount toilet, beige walls, marble floors, a pedestal sink, glass benchtops, multi-coloured floor, a single vanity, a freestanding vanity, recessed and wallpaper.
Bathroom Design Ideas with Glass Benchtops and Multi-Coloured Floor
5