Bathroom Design Ideas with Glass Benchtops and Solid Surface Benchtops
Refine by:
Budget
Sort by:Popular Today
201 - 220 of 56,609 photos
Item 1 of 3
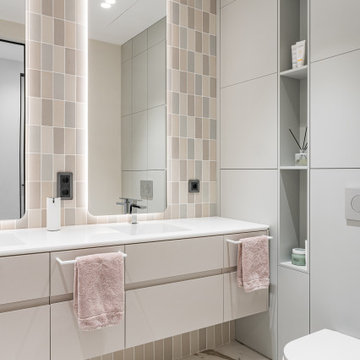
Студия дизайна интерьера D&D design реализовали проект 3х комнатной квартиры площадью 147 м2 в ЖК Александровский сад для семьи с двумя детьми.
За основу дизайна интерьера взят современный стиль с элементами легкой классики в сочетании с лаконичными формами пространства, светлой цветовой гаммой стен, современной европейской мебелью.
Планировочное решение квартиры разделено на 2 функциональные зоны: общественная (кухня-гостиная) и приватная (мастер спальня, детская с отдельным санузлом и игровая комната)
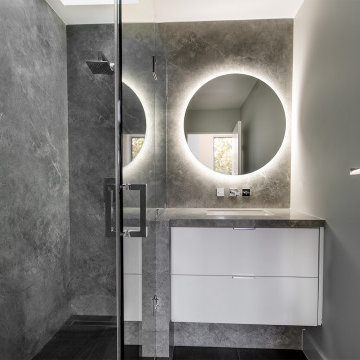
Inspiration for a mid-sized modern master bathroom in Los Angeles with flat-panel cabinets, white cabinets, an undermount tub, a curbless shower, a bidet, gray tile, stone slab, grey walls, porcelain floors, an undermount sink, solid surface benchtops, black floor, a hinged shower door, grey benchtops, a shower seat, a single vanity, a floating vanity, vaulted and panelled walls.
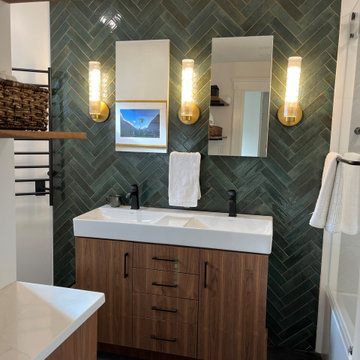
The client wanted an all new bathroom with a few luxuries like a soaking tub, radiant heat flooring, double sinks (in a tight space) and heated towel bar with a completely different aesthetic than their existing bathroom.
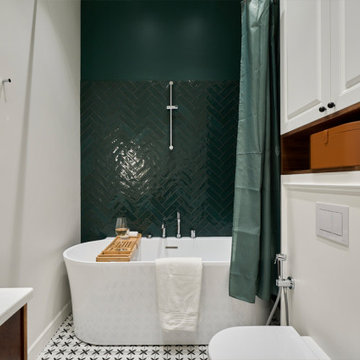
Design ideas for a mid-sized transitional master bathroom in Moscow with flat-panel cabinets, dark wood cabinets, a freestanding tub, a wall-mount toilet, green tile, ceramic tile, white walls, porcelain floors, a drop-in sink, solid surface benchtops, white floor, a shower curtain, white benchtops, an enclosed toilet, a single vanity and a freestanding vanity.
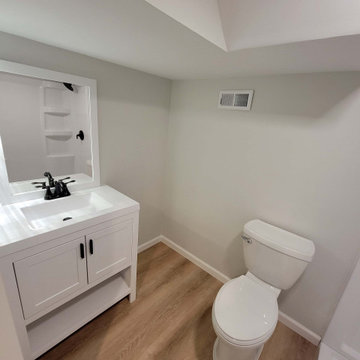
Basement bathroom vanity and side light. Black accents on hardware and faucets, toilet view.
Photo of a mid-sized contemporary bathroom in Minneapolis with flat-panel cabinets, white cabinets, a double shower, vinyl floors, an integrated sink, solid surface benchtops, beige floor, white benchtops, a single vanity, a freestanding vanity and vaulted.
Photo of a mid-sized contemporary bathroom in Minneapolis with flat-panel cabinets, white cabinets, a double shower, vinyl floors, an integrated sink, solid surface benchtops, beige floor, white benchtops, a single vanity, a freestanding vanity and vaulted.
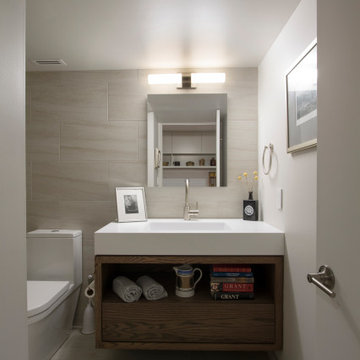
Design ideas for a small midcentury bathroom in New York with flat-panel cabinets, dark wood cabinets, a one-piece toilet, white tile, porcelain tile, white walls, porcelain floors, solid surface benchtops, white floor, white benchtops, a single vanity and a floating vanity.

Modern Mid-Century style primary bathroom remodeling in Alexandria, VA with walnut flat door vanity, light gray painted wall, gold fixtures, black accessories, subway wall tiles and star patterned porcelain floor tiles.

Modern Mid-Century style primary bathroom remodeling in Alexandria, VA with walnut flat door vanity, light gray painted wall, gold fixtures, black accessories, subway and star patterned ceramic tiles.
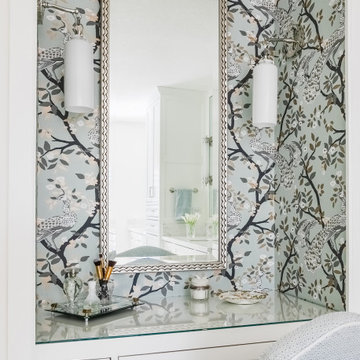
The design team at Bel Atelier selected lovely, sophisticated colors throughout the spaces in this elegant Alamo Heights home. This wallpapered master bath vanity alcove is sheer perfection!

Convertimos la antigua cocina del piso superior en un baño amplio y apto para los niños de la casa. Decidimos colocar suelo hidráulico para atar la estética de la casa original de la escalera y la terraza. Para las paredes apostamos por una baldosa sencilla y lisa, mientras que le damos el toque de color con la pintura.
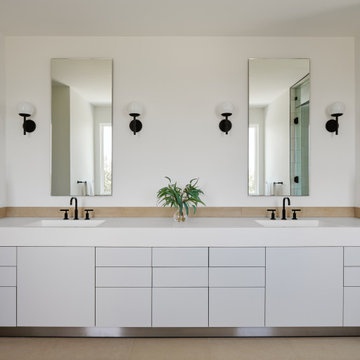
Photo of a large contemporary master bathroom in Austin with flat-panel cabinets, grey cabinets, beige tile, limestone, white walls, an integrated sink, solid surface benchtops, white benchtops, a double vanity and a built-in vanity.

Bathrooms by Oldham were engaged by Judith & Frank to redesign their main bathroom and their downstairs powder room.
We provided the upstairs bathroom with a new layout creating flow and functionality with a walk in shower. Custom joinery added the much needed storage and an in-wall cistern created more space.
In the powder room downstairs we offset a wall hung basin and in-wall cistern to create space in the compact room along with a custom cupboard above to create additional storage. Strip lighting on a sensor brings a soft ambience whilst being practical.
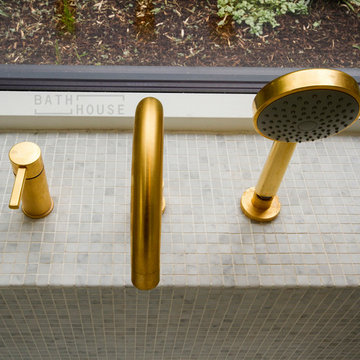
Inspiration for a large contemporary master wet room bathroom in Dublin with light wood cabinets, an alcove tub, a wall-mount toilet, white tile, ceramic tile, white walls, marble floors, a wall-mount sink, solid surface benchtops, grey floor, a hinged shower door, white benchtops, a shower seat, a double vanity and a built-in vanity.

Design ideas for a small transitional kids bathroom in Denver with shaker cabinets, blue cabinets, an alcove tub, an alcove shower, a two-piece toilet, white tile, stone tile, blue walls, marble floors, an undermount sink, solid surface benchtops, white floor, a shower curtain, white benchtops, a niche, a single vanity, a built-in vanity and wallpaper.

We ? bathroom renovations! This initially drab space was so poorly laid-out that it fit only a tiny vanity for a family of four!
Working in the existing footprint, and in a matter of a few weeks, we were able to design and renovate this space to accommodate a double vanity (SO important when it is the only bathroom in the house!). In addition, we snuck in a private toilet room for added functionality. Now this bath is a stunning workhorse!
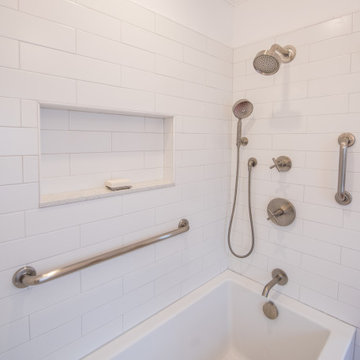
The homeowners and designer of this master bath incorporated a mix of finishes and features to create a unique twist on traditional styling.
Photo of a mid-sized eclectic master bathroom in Bridgeport with white cabinets, an alcove tub, a shower/bathtub combo, a two-piece toilet, ceramic floors, an undermount sink, solid surface benchtops, red floor, a shower curtain, white benchtops, a niche, a double vanity and a built-in vanity.
Photo of a mid-sized eclectic master bathroom in Bridgeport with white cabinets, an alcove tub, a shower/bathtub combo, a two-piece toilet, ceramic floors, an undermount sink, solid surface benchtops, red floor, a shower curtain, white benchtops, a niche, a double vanity and a built-in vanity.
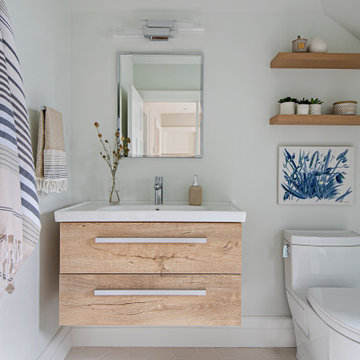
Small transitional 3/4 bathroom in Toronto with flat-panel cabinets, an alcove shower, a one-piece toilet, green tile, white walls, porcelain floors, a drop-in sink, solid surface benchtops, white floor, a hinged shower door, white benchtops, a shower seat, a single vanity and a floating vanity.

This is an example of a large contemporary 3/4 bathroom in Saint Petersburg with flat-panel cabinets, light wood cabinets, an undermount tub, an open shower, a wall-mount toilet, gray tile, porcelain tile, grey walls, porcelain floors, a vessel sink, solid surface benchtops, grey floor, a sliding shower screen, white benchtops, a double vanity, a freestanding vanity and exposed beam.

La salle d'eau fut un petit challenge ! Très petite, nous avons pu installer le minimum avec des astuces: un wc suspendu de faible profondeur, permettant l'installation d'un placard de rangement sur-mesure au-dessus. Une douche en quart de cercle gain de place. Mais surtout un évier spécial passant au-dessus d'un lave-linge faible profondeur !
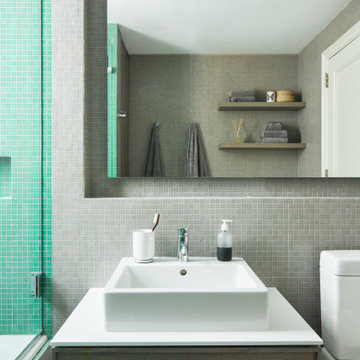
Kids Bathroom got some storage upgrades, custom vanity, hamper and wall mount shelves gives them much-needed bathroom storage.
Design ideas for a mid-sized transitional kids bathroom in New York with recessed-panel cabinets, grey cabinets, an undermount tub, a shower/bathtub combo, a two-piece toilet, grey walls, a wall-mount sink, solid surface benchtops, a hinged shower door, white benchtops, a single vanity and a built-in vanity.
Design ideas for a mid-sized transitional kids bathroom in New York with recessed-panel cabinets, grey cabinets, an undermount tub, a shower/bathtub combo, a two-piece toilet, grey walls, a wall-mount sink, solid surface benchtops, a hinged shower door, white benchtops, a single vanity and a built-in vanity.
Bathroom Design Ideas with Glass Benchtops and Solid Surface Benchtops
11