All Wall Tile Bathroom Design Ideas with Glass Benchtops
Refine by:
Budget
Sort by:Popular Today
1 - 20 of 4,246 photos
Item 1 of 3
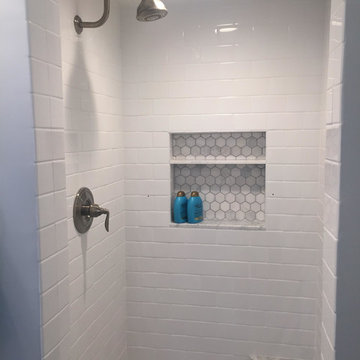
This is an example of a mid-sized transitional 3/4 bathroom in Chicago with white tile, blue tile, gray tile, subway tile, white cabinets, a drop-in tub, a shower/bathtub combo, white walls, an integrated sink, glass benchtops and grey floor.
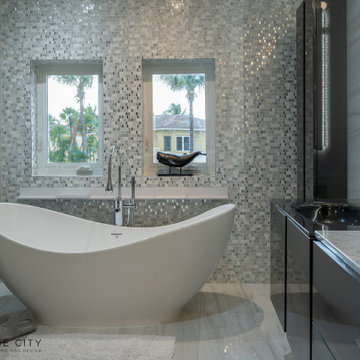
Complete renovation of the master bedroom
This is an example of a large contemporary master bathroom in Miami with flat-panel cabinets, grey cabinets, a freestanding tub, a corner shower, a bidet, white tile, porcelain tile, white walls, porcelain floors, an integrated sink, glass benchtops, white floor, a sliding shower screen, black benchtops, a niche, a double vanity and a floating vanity.
This is an example of a large contemporary master bathroom in Miami with flat-panel cabinets, grey cabinets, a freestanding tub, a corner shower, a bidet, white tile, porcelain tile, white walls, porcelain floors, an integrated sink, glass benchtops, white floor, a sliding shower screen, black benchtops, a niche, a double vanity and a floating vanity.
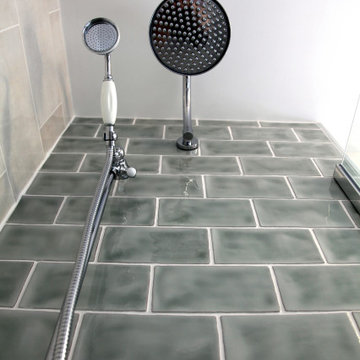
Traditional styling in this long bathroom with a walk in shower area
This is an example of a large traditional master bathroom in Dorset with shaker cabinets, dark wood cabinets, a freestanding tub, an open shower, a two-piece toilet, green tile, ceramic tile, grey walls, porcelain floors, a vessel sink, glass benchtops, an open shower and green benchtops.
This is an example of a large traditional master bathroom in Dorset with shaker cabinets, dark wood cabinets, a freestanding tub, an open shower, a two-piece toilet, green tile, ceramic tile, grey walls, porcelain floors, a vessel sink, glass benchtops, an open shower and green benchtops.
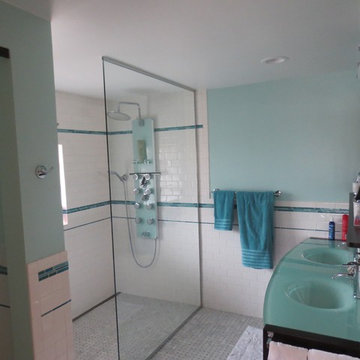
Design ideas for a mid-sized eclectic master bathroom in Denver with white tile, subway tile, glass benchtops and blue benchtops.
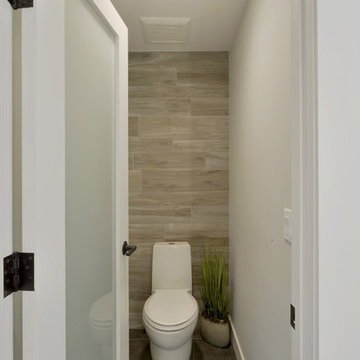
The tub was eliminated in favor of a large walk-in shower featuring double shower heads, multiple shower sprays, a steam unit, two wall-mounted teak seats, a curbless glass enclosure and a minimal infinity drain. Additional floor space in the design allowed us to create a separate water closet. A pocket door replaces a standard door so as not to interfere with either the open shelving next to the vanity or the water closet entrance. We kept the location of the skylight and added a new window for additional light and views to the yard. We responded to the client’s wish for a modern industrial aesthetic by featuring a large metal-clad double vanity and shelving units, wood porcelain wall tile, and a white glass vanity top. Special features include an electric towel warmer, medicine cabinets with integrated lighting, and a heated floor. Industrial style pendants flank the mirrors, completing the symmetry.
Photo: Peter Krupenye
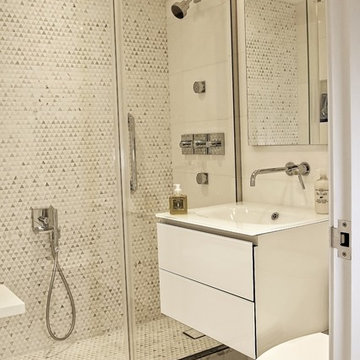
Client wanted to update her Bathroom, change the Tub to a Stall Shower, make it a little Bigger & Improve much needed organized Storage Space.
I am Proud to Announce, that this jewel of a small apartment co-op bath just:
"Won my Fifth National Award!"
Many of my Winning Awards for my "State of the Art Bathrooms", most of them were huge.
It is far harder to Create a Beautiful Bathroom that is 5' x 6" and not make it look cluttered, where the client can retreat, from their stress of the day. Even though small, this bath has many of the features of my large bathrooms. The judges commented, that they couldn't believe how many things, I had put in this bath & it wasn't cluttered at all. Every inch counts!
Firstly, the heavy cast iron tub was probably 60-70 years old. When we removed it, the back wall collapsed as they obviously used inferior products back then, behind the tile, which rotted. Then we removed the old vanity & found a heater under it, which had to be removed to accomodate the wall hung vanity.
To make matters worse , when you sat on the commode your knees practically hit the opposite wall & the ceiling was only 7' instead of 8' high which made you feel very
claustrophobic.
The first thing we did, was move the wall across from the
vanity back 1' taking the space from the linen closet and Master Bedroom Closet, which made all the difference in the world. Now we were able to move the bath door back, so you had more room on the commode and we were able to put a larger low rise commode & a wall to block it from the foyer.
It the client had agreed, I would have mirrored the ceiling to give the illusion of a much taller & larger space!
We deliberately selected soft light colors, recessed cabinets to increase the much needed storage
for her bathroom items. She actually has 25+ times the storage space, organized with the 2 draws in the wall hung vanity, mirrored inside/out recessed medicine & storage cabinet, with de-foggers, GFI plugs, & even a soft night light that emanates from an opening at the bottom of the medicine cabinet, that eliminates you turning on a bright light and waking you up, in the middle of the night!
Each individual detailed photos will give you additional details.
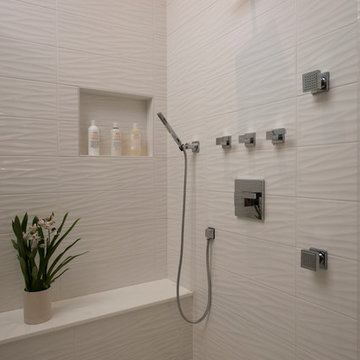
Elizabeth Glascow
Photo of a mid-sized contemporary master bathroom in New York with flat-panel cabinets, light wood cabinets, a freestanding tub, white tile, porcelain tile and glass benchtops.
Photo of a mid-sized contemporary master bathroom in New York with flat-panel cabinets, light wood cabinets, a freestanding tub, white tile, porcelain tile and glass benchtops.
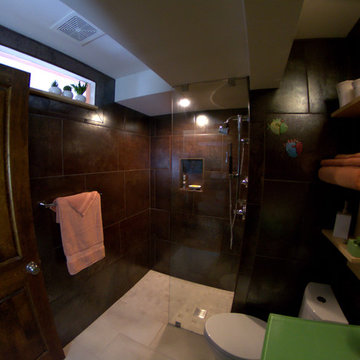
This lovely bathroom remodel was originally a small powder room turned Master Bath. The walls are completely tiled in a lovely dark brown ceramic tile while the lighter tile on the floor offsets the dark walls. The Shower is curbless and has one glass panel for an open shower feel. The towel rack was custom made to facilitate the lack of storage. Lime Green glass counter tops on the vanity and modern fixtures make this bathroom one of a kind.
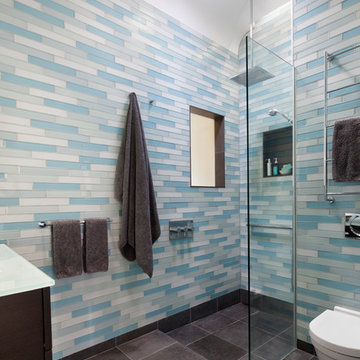
This is an example of a mid-sized contemporary master bathroom in San Francisco with flat-panel cabinets, dark wood cabinets, a curbless shower, a bidet, blue tile, glass tile, blue walls, porcelain floors and glass benchtops.
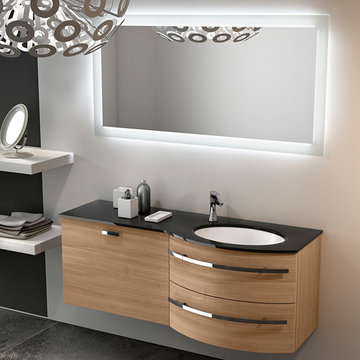
The bathroom is dressed with
fluid and windsome furnishing interpreting the space with elegance and functionality.
The curve and convex lines of the design are thought
to be adaptable to any kind of spaces making good use
even of the smallest room, for any kind of need.
Furthermore Latitudine provides infinte colours
and finishes matching combinations.
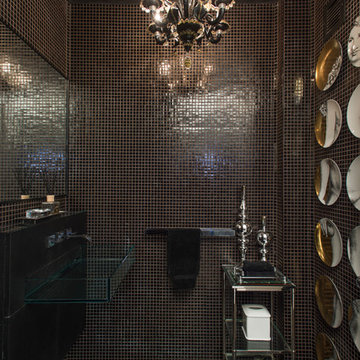
Located in one of the Ritz residential towers in Boston, the project was a complete renovation. The design and scope of work included the entire residence from marble flooring throughout, to movement of walls, new kitchen, bathrooms, all furnishings, lighting, closets, artwork and accessories. Smart home sound and wifi integration throughout including concealed electronic window treatments.
The challenge for the final project design was multifaceted. First and foremost to maintain a light, sheer appearance in the main open areas, while having a considerable amount of seating for living, dining and entertaining purposes. All the while giving an inviting peaceful feel,
and never interfering with the view which was of course the piece de resistance throughout.
Bringing a unique, individual feeling to each of the private rooms to surprise and stimulate the eye while navigating through the residence was also a priority and great pleasure to work on, while incorporating small details within each room to bind the flow from area to area which would not be necessarily obvious to the eye, but palpable in our minds in a very suttle manner. The combination of luxurious textures throughout brought a third dimension into the environments, and one of the many aspects that made the project so exceptionally unique, and a true pleasure to have created. Reach us www.themorsoncollection.com
Photography by Elevin Studio.
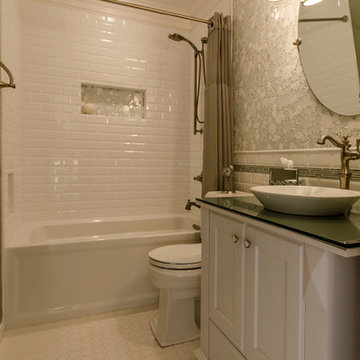
Inspiration for a small transitional master bathroom in Chicago with a vessel sink, recessed-panel cabinets, white cabinets, glass benchtops, an alcove tub, an alcove shower, a two-piece toilet, white tile, ceramic tile, green walls and ceramic floors.
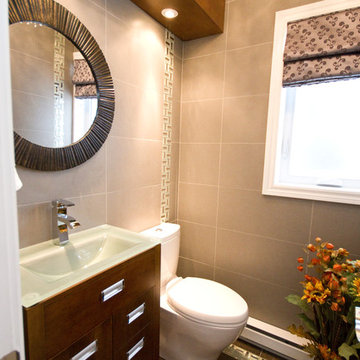
Powder Room - After photos
Inspiration for a small contemporary powder room in Montreal with flat-panel cabinets, dark wood cabinets, a two-piece toilet, beige tile, porcelain tile, beige walls, an integrated sink, glass benchtops and porcelain floors.
Inspiration for a small contemporary powder room in Montreal with flat-panel cabinets, dark wood cabinets, a two-piece toilet, beige tile, porcelain tile, beige walls, an integrated sink, glass benchtops and porcelain floors.

Photo of a small modern master bathroom in New York with furniture-like cabinets, light wood cabinets, an alcove shower, a two-piece toilet, beige tile, porcelain tile, white walls, porcelain floors, an integrated sink, glass benchtops, beige floor, a hinged shower door, white benchtops, a shower seat, a single vanity and a floating vanity.
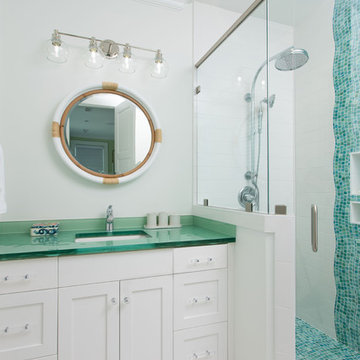
This is an example of a beach style 3/4 bathroom in Other with shaker cabinets, white cabinets, a corner shower, blue tile, mosaic tile, white walls, an undermount sink, glass benchtops, white floor, a hinged shower door and green benchtops.
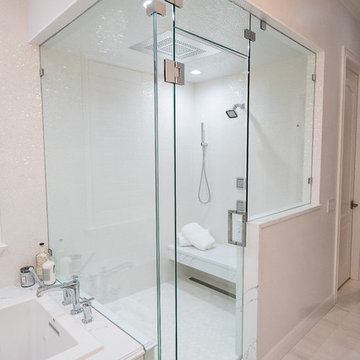
View of Steam Sower, shower bench and linear drain
This is an example of a large transitional master bathroom in Tampa with raised-panel cabinets, white cabinets, a drop-in tub, a double shower, a one-piece toilet, white tile, porcelain tile, grey walls, marble floors, an undermount sink, glass benchtops, white floor, a hinged shower door and white benchtops.
This is an example of a large transitional master bathroom in Tampa with raised-panel cabinets, white cabinets, a drop-in tub, a double shower, a one-piece toilet, white tile, porcelain tile, grey walls, marble floors, an undermount sink, glass benchtops, white floor, a hinged shower door and white benchtops.
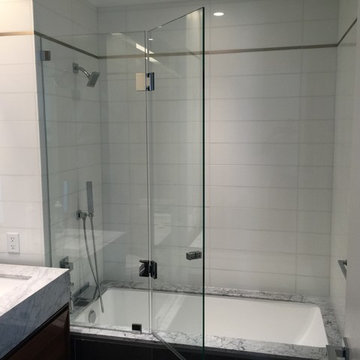
Bi-folding shower door 3/8 clear tempered glass installed on the bathtube for our customers in New York in Manhattan looks great in the interior
Mid-sized modern master bathroom in Other with open cabinets, a corner tub, a shower/bathtub combo, cement tile, glass benchtops and an open shower.
Mid-sized modern master bathroom in Other with open cabinets, a corner tub, a shower/bathtub combo, cement tile, glass benchtops and an open shower.
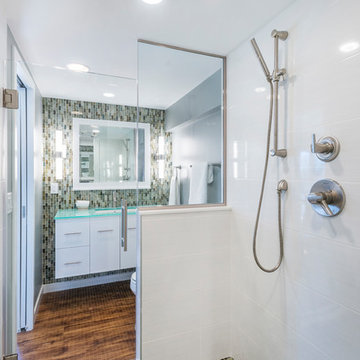
Converted Jack and Jill tub area into a walk through Master Shower.
Inspiration for a small contemporary master wet room bathroom in Other with flat-panel cabinets, white cabinets, a two-piece toilet, multi-coloured tile, porcelain tile, grey walls, laminate floors, an undermount sink, glass benchtops, brown floor and a hinged shower door.
Inspiration for a small contemporary master wet room bathroom in Other with flat-panel cabinets, white cabinets, a two-piece toilet, multi-coloured tile, porcelain tile, grey walls, laminate floors, an undermount sink, glass benchtops, brown floor and a hinged shower door.
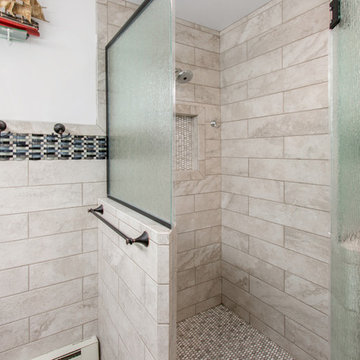
Gorgeous tile work and vanity with double sink were added to this home in Lake Geneva.
This is an example of a mid-sized contemporary master bathroom in Milwaukee with recessed-panel cabinets, dark wood cabinets, an alcove shower, a two-piece toilet, black tile, blue tile, white tile, mosaic tile, white walls, ceramic floors, an integrated sink, glass benchtops, beige floor and an open shower.
This is an example of a mid-sized contemporary master bathroom in Milwaukee with recessed-panel cabinets, dark wood cabinets, an alcove shower, a two-piece toilet, black tile, blue tile, white tile, mosaic tile, white walls, ceramic floors, an integrated sink, glass benchtops, beige floor and an open shower.
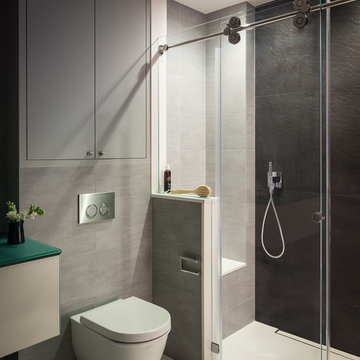
Scott Hargis
Design ideas for a mid-sized contemporary master bathroom in San Francisco with flat-panel cabinets, white cabinets, an open shower, a wall-mount toilet, gray tile, ceramic tile, grey walls, ceramic floors, an integrated sink and glass benchtops.
Design ideas for a mid-sized contemporary master bathroom in San Francisco with flat-panel cabinets, white cabinets, an open shower, a wall-mount toilet, gray tile, ceramic tile, grey walls, ceramic floors, an integrated sink and glass benchtops.
All Wall Tile Bathroom Design Ideas with Glass Benchtops
1

