Bathroom Design Ideas with Glass-front Cabinets and a Claw-foot Tub
Refine by:
Budget
Sort by:Popular Today
21 - 40 of 94 photos
Item 1 of 3
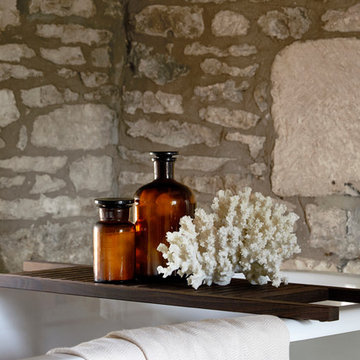
This tranquil bathroom setting is punctuated with characterful wooden beams, floor to ceiling exposed Cotswold stone, a freestanding Little Green Putti green claw-footed bath and a stunning petrified wooden stool.
Accessorised with an exquisite hanmam towel, a Decor Walther bath shelf and stunning amber apothecary jars and eco-friendly lace coral.
Photograph: Anna Stathaki
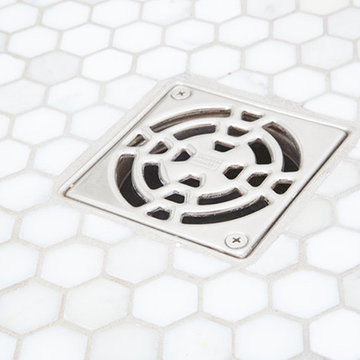
Photo: Kiri Marr
Inspiration for a mid-sized traditional master wet room bathroom in Vancouver with glass-front cabinets, white cabinets, a claw-foot tub, white tile, ceramic tile, white walls and ceramic floors.
Inspiration for a mid-sized traditional master wet room bathroom in Vancouver with glass-front cabinets, white cabinets, a claw-foot tub, white tile, ceramic tile, white walls and ceramic floors.
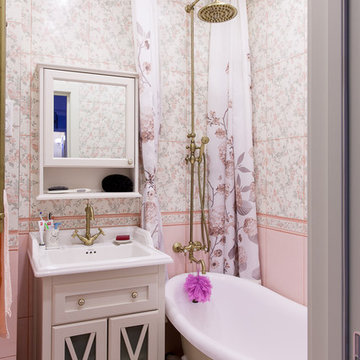
Design ideas for a small traditional master bathroom in Moscow with a claw-foot tub, pink tile, glass-front cabinets, white cabinets, a shower/bathtub combo, pink walls, a console sink and a shower curtain.
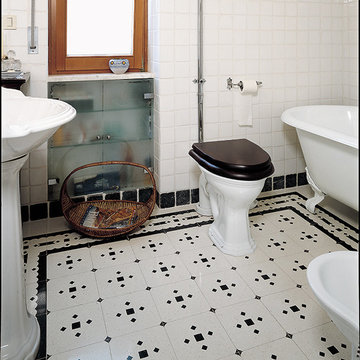
Inspiration for a small traditional master bathroom in Bologna with glass-front cabinets, a claw-foot tub, a two-piece toilet, white tile, mosaic tile, white walls, marble floors, a pedestal sink and marble benchtops.
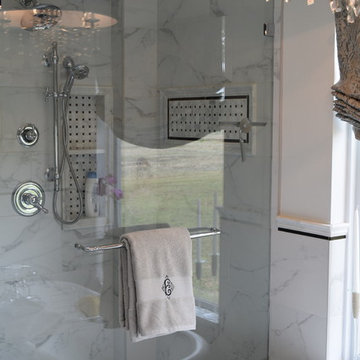
Inspiration for a mid-sized traditional master bathroom in Other with glass-front cabinets, grey cabinets, a claw-foot tub, a corner shower, a two-piece toilet, white tile, ceramic tile, white walls, mosaic tile floors, an undermount sink, quartzite benchtops, grey floor, a hinged shower door and grey benchtops.
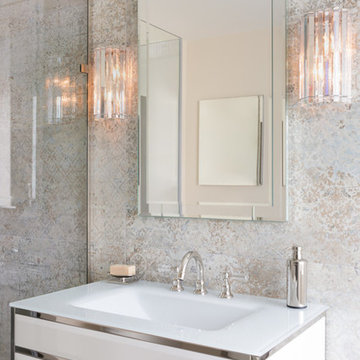
Essentially a thoroughfare between bedroom and dressing room, this bathroom required a meticulously planned layout. We started by removing a false ceiling to restore the room to its original height and achieve a better sense of space. The position of plumbing was also restricted, meaning the shower and bath positions were dictated by the available drainage gradients. This left the vanity unit to create a focal point when entering from the bedroom.
Of course the vanity in question couldn’t be very big so it had to earn its impact in other ways. Designed to our designers bespoke specification, it is a modern interpretation of a classic washstand with integrated white-glass basin and polished nickel frame.
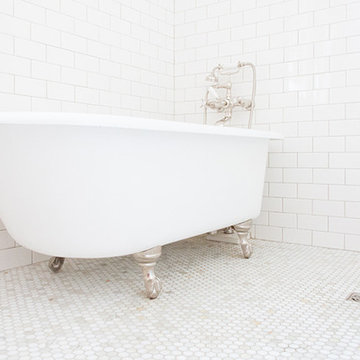
Photo: Kiri Marr
Inspiration for a mid-sized traditional master wet room bathroom in Vancouver with glass-front cabinets, white cabinets, a claw-foot tub, white tile, ceramic tile, white walls and ceramic floors.
Inspiration for a mid-sized traditional master wet room bathroom in Vancouver with glass-front cabinets, white cabinets, a claw-foot tub, white tile, ceramic tile, white walls and ceramic floors.
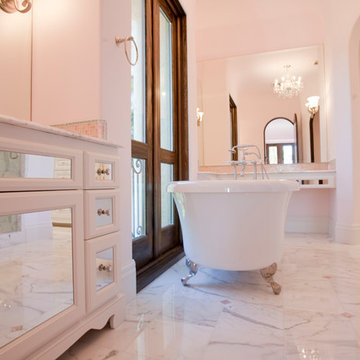
Photography: Julie Soefer
Inspiration for an expansive mediterranean kids bathroom in Houston with a vessel sink, glass-front cabinets, white cabinets, marble benchtops, a claw-foot tub, an alcove shower, a two-piece toilet, white tile, stone tile, pink walls and marble floors.
Inspiration for an expansive mediterranean kids bathroom in Houston with a vessel sink, glass-front cabinets, white cabinets, marble benchtops, a claw-foot tub, an alcove shower, a two-piece toilet, white tile, stone tile, pink walls and marble floors.
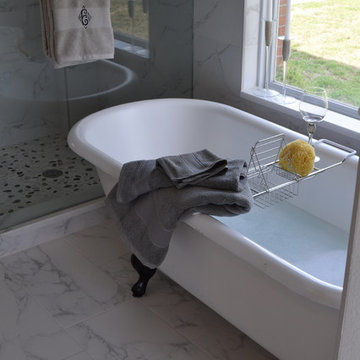
Mid-sized traditional master bathroom in Other with glass-front cabinets, grey cabinets, a claw-foot tub, a corner shower, a two-piece toilet, white tile, ceramic tile, white walls, mosaic tile floors, an undermount sink, quartzite benchtops, grey floor, a hinged shower door and grey benchtops.
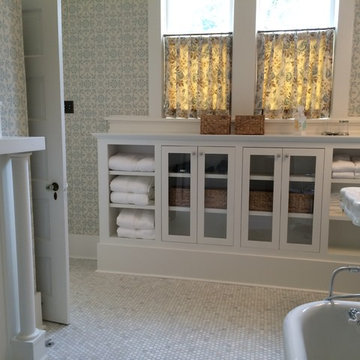
Photo of a large bathroom in Other with glass-front cabinets, white cabinets, a claw-foot tub, gray tile and a wall-mount sink.
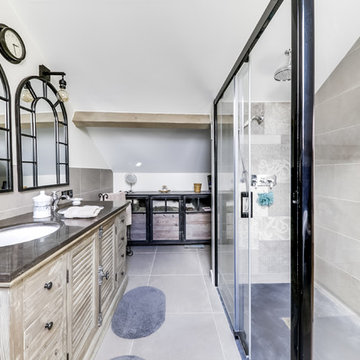
Meero
Photo of a large transitional master bathroom in Paris with glass-front cabinets, distressed cabinets, a claw-foot tub, a curbless shower, gray tile, cement tile, grey walls, concrete floors, a console sink and marble benchtops.
Photo of a large transitional master bathroom in Paris with glass-front cabinets, distressed cabinets, a claw-foot tub, a curbless shower, gray tile, cement tile, grey walls, concrete floors, a console sink and marble benchtops.
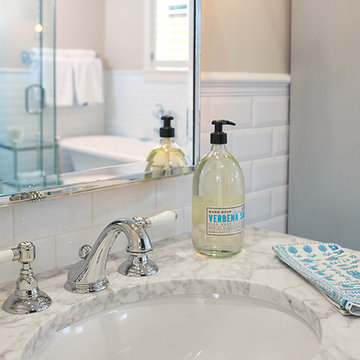
The best of the past and present meet in this distinguished design. Custom craftsmanship and distinctive detailing give this lakefront residence its vintage flavor while an open and light-filled floor plan clearly mark it as contemporary. With its interesting shingled roof lines, abundant windows with decorative brackets and welcoming porch, the exterior takes in surrounding views while the interior meets and exceeds contemporary expectations of ease and comfort. The main level features almost 3,000 square feet of open living, from the charming entry with multiple window seats and built-in benches to the central 15 by 22-foot kitchen, 22 by 18-foot living room with fireplace and adjacent dining and a relaxing, almost 300-square-foot screened-in porch. Nearby is a private sitting room and a 14 by 15-foot master bedroom with built-ins and a spa-style double-sink bath with a beautiful barrel-vaulted ceiling. The main level also includes a work room and first floor laundry, while the 2,165-square-foot second level includes three bedroom suites, a loft and a separate 966-square-foot guest quarters with private living area, kitchen and bedroom. Rounding out the offerings is the 1,960-square-foot lower level, where you can rest and recuperate in the sauna after a workout in your nearby exercise room. Also featured is a 21 by 18-family room, a 14 by 17-square-foot home theater, and an 11 by 12-foot guest bedroom suite.
Photography: Ashley Avila Photography & Fulview Builder: J. Peterson Homes Interior Design: Vision Interiors by Visbeen
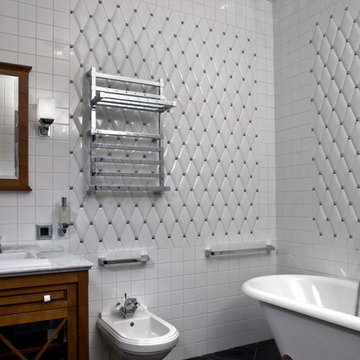
This is an example of a traditional bathroom in Saint Petersburg with glass-front cabinets, a claw-foot tub, a bidet, white tile and a drop-in sink.
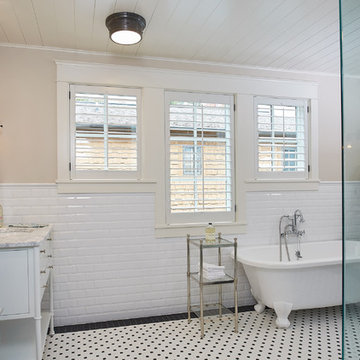
The best of the past and present meet in this distinguished design. Custom craftsmanship and distinctive detailing lend to this lakefront residences’ classic design with a contemporary and light-filled floor plan. The main level features almost 3,000 square feet of open living, from the charming entry with multiple back of house spaces to the central kitchen and living room with stone clad fireplace.
An ARDA for indoor living goes to
Visbeen Architects, Inc.
Designers: Vision Interiors by Visbeen with Visbeen Architects, Inc.
From: East Grand Rapids, Michigan
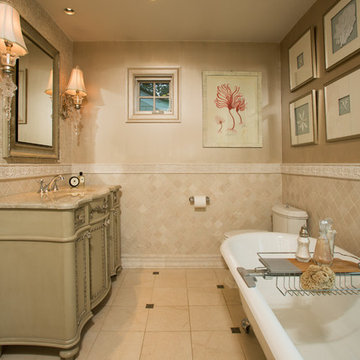
Photography: Greg Hadley
Design ideas for a traditional master bathroom in DC Metro with glass-front cabinets, beige cabinets, a claw-foot tub, an alcove shower, beige tile, ceramic tile, beige walls, ceramic floors, an undermount sink, engineered quartz benchtops, beige floor, a hinged shower door and beige benchtops.
Design ideas for a traditional master bathroom in DC Metro with glass-front cabinets, beige cabinets, a claw-foot tub, an alcove shower, beige tile, ceramic tile, beige walls, ceramic floors, an undermount sink, engineered quartz benchtops, beige floor, a hinged shower door and beige benchtops.
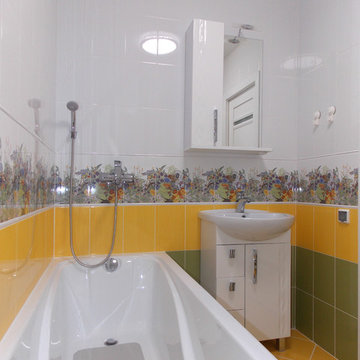
Photo of a small eclectic master bathroom in Other with glass-front cabinets, white cabinets, a claw-foot tub, a one-piece toilet, multi-coloured tile, ceramic tile, multi-coloured walls, ceramic floors, a drop-in sink, yellow floor and white benchtops.
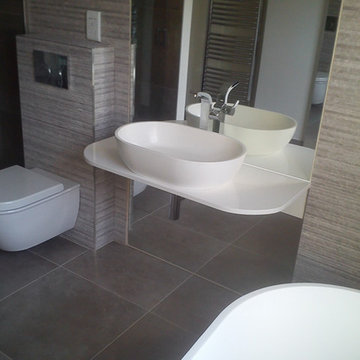
Inspiration for a small contemporary 3/4 bathroom in London with a console sink, glass-front cabinets, white cabinets, a claw-foot tub, a double shower, a one-piece toilet, gray tile, stone slab, grey walls and marble floors.
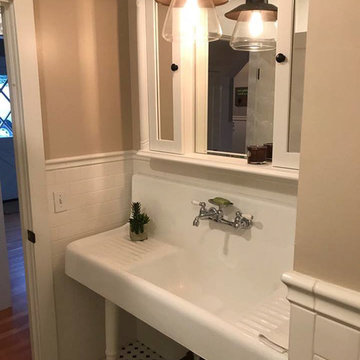
Design ideas for a mid-sized country master bathroom in Seattle with glass-front cabinets, white cabinets, a claw-foot tub, white tile, light hardwood floors, multi-coloured floor and white benchtops.
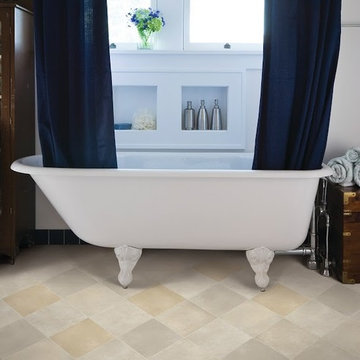
Kermans Flooring is one of the largest premier flooring stores in Indianapolis and is proud to offer flooring for every budget. Our grand showroom features wide selections of wood flooring, carpet, tile, resilient flooring and area rugs. We are conveniently located near Keystone Mall on the Northside of Indianapolis on 82nd Street.
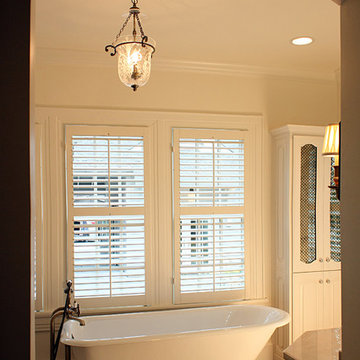
Design ideas for a large traditional bathroom in Nashville with glass-front cabinets, white cabinets, a claw-foot tub, beige walls and dark hardwood floors.
Bathroom Design Ideas with Glass-front Cabinets and a Claw-foot Tub
2

