Bathroom Design Ideas with Glass-front Cabinets and a Hinged Shower Door
Refine by:
Budget
Sort by:Popular Today
121 - 140 of 1,149 photos
Item 1 of 3
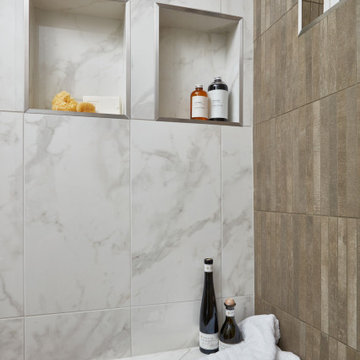
Corner shower using both porcelain and ceramic tiles from Arizona Tile.
Design ideas for a small transitional 3/4 bathroom in Phoenix with glass-front cabinets, white cabinets, a corner shower, white tile, porcelain tile, beige walls, brown floor, a hinged shower door, a double vanity and a built-in vanity.
Design ideas for a small transitional 3/4 bathroom in Phoenix with glass-front cabinets, white cabinets, a corner shower, white tile, porcelain tile, beige walls, brown floor, a hinged shower door, a double vanity and a built-in vanity.
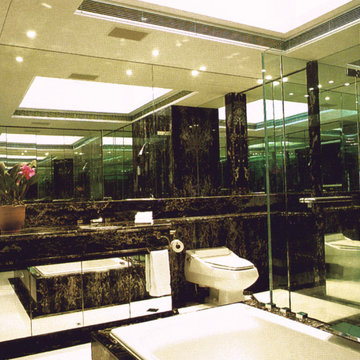
Design ideas for a large contemporary master bathroom in Brisbane with glass-front cabinets, white cabinets, a drop-in tub, a corner shower, a one-piece toilet, mirror tile, marble benchtops, a hinged shower door, black benchtops, a double vanity and a built-in vanity.
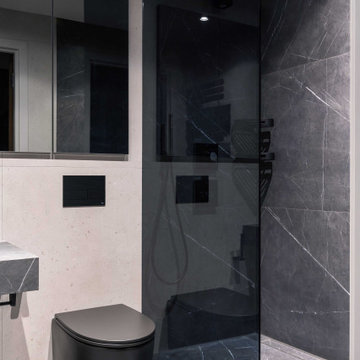
Design ideas for a mid-sized contemporary 3/4 bathroom in London with glass-front cabinets, grey cabinets, an open shower, a wall-mount toilet, gray tile, ceramic tile, beige walls, ceramic floors, a vessel sink, tile benchtops, grey floor, a hinged shower door and grey benchtops.
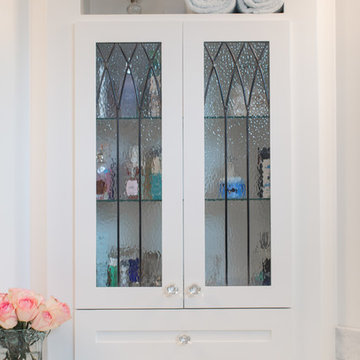
An elegant bathroom that has been transformed into a marble retreat! The attention to detail is incredible -- from the glass cabinet knobs, to the perfectly placed niche over the freestanding tub, to the electrical outlet in the drawer, this master bathroom was beautifully executed!
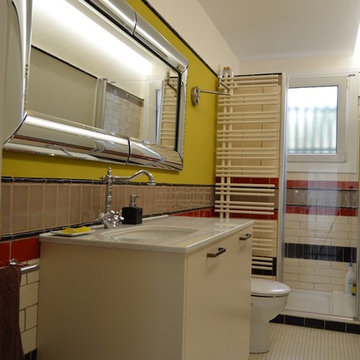
New bathroom combining colours and textures.
Inspiration for a small eclectic 3/4 bathroom in Miami with glass-front cabinets, beige cabinets, an alcove shower, a one-piece toilet, beige tile, ceramic tile, white walls, mosaic tile floors, a drop-in sink, marble benchtops, beige floor and a hinged shower door.
Inspiration for a small eclectic 3/4 bathroom in Miami with glass-front cabinets, beige cabinets, an alcove shower, a one-piece toilet, beige tile, ceramic tile, white walls, mosaic tile floors, a drop-in sink, marble benchtops, beige floor and a hinged shower door.

Bagno con doccia. Rivestimento decorativo con piastrelle blu lucide, mobile lavabo su morra in rovere naturale, rubinetti in acciaio inox
Contemporary 3/4 bathroom in Naples with glass-front cabinets, light wood cabinets, a corner shower, a wall-mount toilet, blue tile, porcelain tile, white walls, porcelain floors, a trough sink, quartzite benchtops, white floor, a hinged shower door, white benchtops, a single vanity and a floating vanity.
Contemporary 3/4 bathroom in Naples with glass-front cabinets, light wood cabinets, a corner shower, a wall-mount toilet, blue tile, porcelain tile, white walls, porcelain floors, a trough sink, quartzite benchtops, white floor, a hinged shower door, white benchtops, a single vanity and a floating vanity.
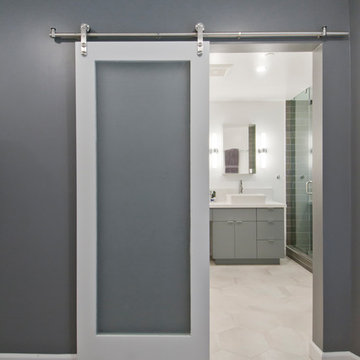
This is an example of a large contemporary master bathroom in Los Angeles with glass-front cabinets, grey cabinets, a corner shower, gray tile, porcelain tile, grey walls, cement tiles, a vessel sink, solid surface benchtops, grey floor, a hinged shower door and white benchtops.
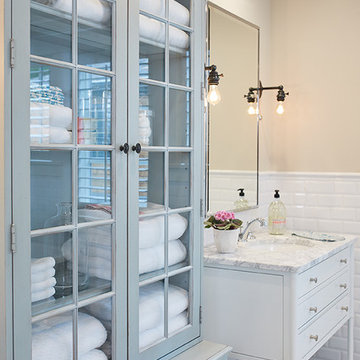
The best of the past and present meet in this distinguished design. Custom craftsmanship and distinctive detailing give this lakefront residence its vintage flavor while an open and light-filled floor plan clearly mark it as contemporary. With its interesting shingled roof lines, abundant windows with decorative brackets and welcoming porch, the exterior takes in surrounding views while the interior meets and exceeds contemporary expectations of ease and comfort. The main level features almost 3,000 square feet of open living, from the charming entry with multiple window seats and built-in benches to the central 15 by 22-foot kitchen, 22 by 18-foot living room with fireplace and adjacent dining and a relaxing, almost 300-square-foot screened-in porch. Nearby is a private sitting room and a 14 by 15-foot master bedroom with built-ins and a spa-style double-sink bath with a beautiful barrel-vaulted ceiling. The main level also includes a work room and first floor laundry, while the 2,165-square-foot second level includes three bedroom suites, a loft and a separate 966-square-foot guest quarters with private living area, kitchen and bedroom. Rounding out the offerings is the 1,960-square-foot lower level, where you can rest and recuperate in the sauna after a workout in your nearby exercise room. Also featured is a 21 by 18-family room, a 14 by 17-square-foot home theater, and an 11 by 12-foot guest bedroom suite.
Photography: Ashley Avila Photography & Fulview Builder: J. Peterson Homes Interior Design: Vision Interiors by Visbeen
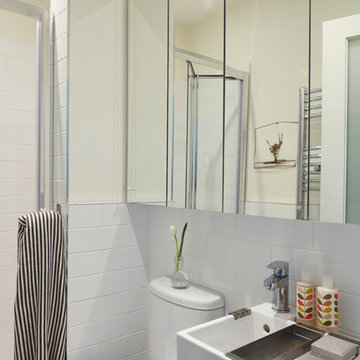
Philip Lauterbach
Design ideas for a small contemporary 3/4 bathroom in Dublin with glass-front cabinets, white cabinets, an open shower, a one-piece toilet, white walls, vinyl floors, a wall-mount sink, white floor and a hinged shower door.
Design ideas for a small contemporary 3/4 bathroom in Dublin with glass-front cabinets, white cabinets, an open shower, a one-piece toilet, white walls, vinyl floors, a wall-mount sink, white floor and a hinged shower door.
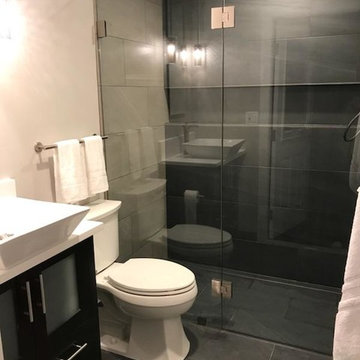
Photo of a small modern master bathroom in Portland with glass-front cabinets, dark wood cabinets, a curbless shower, a two-piece toilet, gray tile, ceramic tile, beige walls, ceramic floors, a vessel sink, engineered quartz benchtops, grey floor, a hinged shower door and white benchtops.
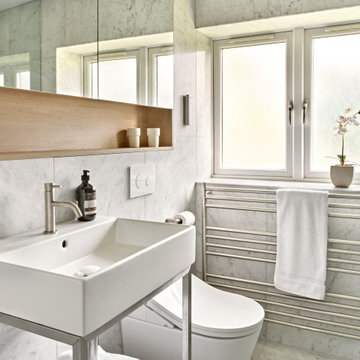
Walk in shower with built-in steam room.
Photo of a mid-sized contemporary kids wet room bathroom in London with glass-front cabinets, light wood cabinets, a wall-mount toilet, black and white tile, marble, white walls, marble floors, a wall-mount sink, white floor, a hinged shower door, a shower seat, a single vanity and a floating vanity.
Photo of a mid-sized contemporary kids wet room bathroom in London with glass-front cabinets, light wood cabinets, a wall-mount toilet, black and white tile, marble, white walls, marble floors, a wall-mount sink, white floor, a hinged shower door, a shower seat, a single vanity and a floating vanity.
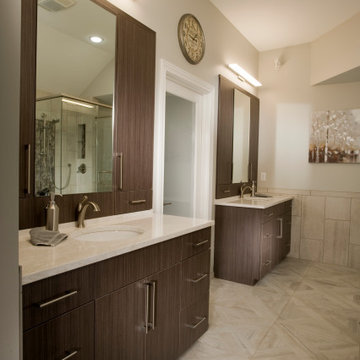
Crystal laminate cabinetry
Photo of a mid-sized contemporary master bathroom in Wichita with glass-front cabinets, brown cabinets, a freestanding tub, a two-piece toilet, beige tile, porcelain tile, beige walls, porcelain floors, an undermount sink, engineered quartz benchtops, beige floor, a hinged shower door, white benchtops, a niche, a double vanity and a built-in vanity.
Photo of a mid-sized contemporary master bathroom in Wichita with glass-front cabinets, brown cabinets, a freestanding tub, a two-piece toilet, beige tile, porcelain tile, beige walls, porcelain floors, an undermount sink, engineered quartz benchtops, beige floor, a hinged shower door, white benchtops, a niche, a double vanity and a built-in vanity.
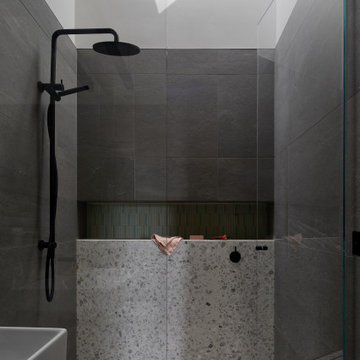
Planes of materials were used here to make this en suite composition. We have a skylight over the shower to make showering a transcendent experience, as it should be !
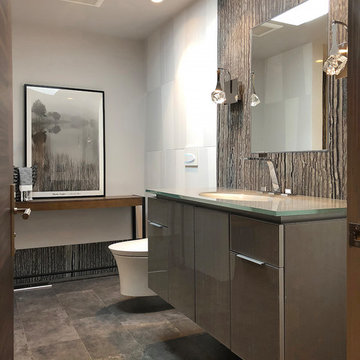
This inviting bath is ingenious with its creative floor plan and use of materials. The owners requested that this space be functional but also distinctive and artistic. They didn’t want plain Jane.
The remodel started with moving some walls and adding a skylight. Prior it was without windows and had poor ventilation. The skylight lets in natural light and fresh air. It operates with a remote, when it rains, it closes automatically with its solar powered sensor. Since the space is small and they needed a full bathroom, making the room feel large was an important part of the design layout.
To achieve a broad visual footprint for the small space and open feel many pieces were raised off the floor. To start a wall hung vanity was installed which looks like its floating. The vanity has glass laminated panels and doors. Fabric was laminated in the glass for a one-of-kind surface. The countertop and sink are molded from one piece of glass. A high arc faucet was used to enhance the sleek look of the vanity. Above sconces that look like rock crystals are on either side of a recessed medicine cabinet with a large mirror. All these features increase the open feel of the bathroom.
Keeping with the plan a wall hung toilet was used. The new toilet also includes a washlet with an array of automatic features that are fun and functional such as a night light, auto flush and more. The floor is always toasty warm with in-floor heating that even reaching into the shower.
Currently, a simple console table has been placed with artwork above it. Later a wall hung cabinet will be installed for some extra storage.
The shower is generous in size and comfort. An enjoyable feature is that a folding bench was include in the plan. The seat can be up or down when needed with ease. It also has a hand shower and its own set of controls conveniently close at hand to use while sitting. The bench is made of teak (warm to sit on, and easy care). A convenient niche with shelves can accommodate numerous items. The glass door is wide for easy access with a curbless entry and an infinity drain was used so the floor seamlessly blends with the rest of this space.
All the finishes used are distinctive. Zebrano Marble, a very striking stone with rivers of veining, accents the vanity and a wall in the shower. The floor tile is a porcelain tile that mimics the look of leather, with a very tactile look and feel. The other tile used has a unique geometric pattern that compliments the other materials exquisitely.
With thoughtful design and planning this space feels open, and uniquely personal to the homeowners.
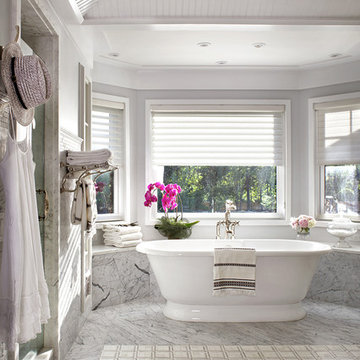
Inspiration for a large traditional master bathroom in New York with glass-front cabinets, white cabinets, a freestanding tub, a two-piece toilet, stone tile, grey walls, grey floor and a hinged shower door.
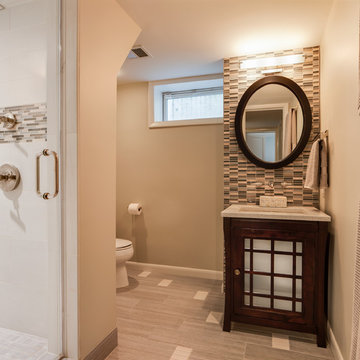
Design ideas for a mid-sized transitional 3/4 bathroom in DC Metro with dark wood cabinets, an alcove shower, a one-piece toilet, white tile, glass-front cabinets, matchstick tile, grey walls, laminate floors, an integrated sink, soapstone benchtops, grey floor and a hinged shower door.
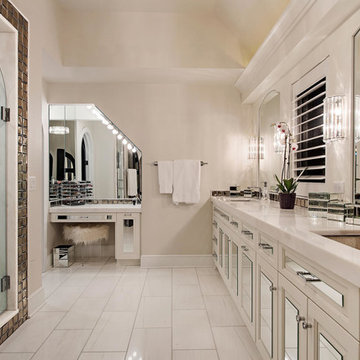
This is an example of a large transitional master bathroom in Cleveland with glass-front cabinets, white cabinets, an alcove shower, white tile, porcelain tile, beige walls, porcelain floors, an undermount sink, marble benchtops, white floor, a hinged shower door and white benchtops.
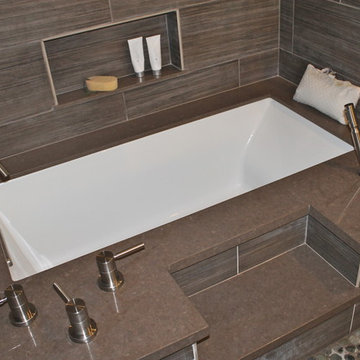
Photo of a mid-sized contemporary 3/4 bathroom in San Francisco with glass-front cabinets, dark wood cabinets, an undermount tub, a shower/bathtub combo, a two-piece toilet, gray tile, stone tile, white walls, porcelain floors, an undermount sink, engineered quartz benchtops, beige floor, a hinged shower door, green benchtops, a shower seat, a double vanity, a floating vanity and vaulted.
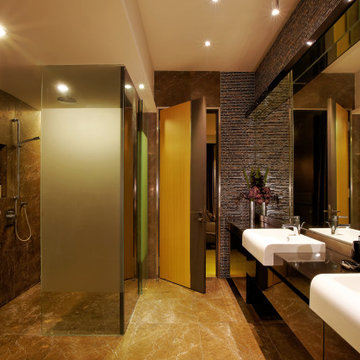
Master ensuite matches the mood of the master bedroom, continuing through with the rich browns and auberine colour scheme. The toilet and shower area are separated by a screened balcony full of plants.
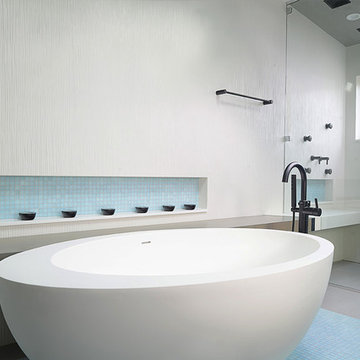
The stunning soaking tub has a ledge wide enough for a wine glass.
Photo by Brian Wilson
Large modern master bathroom in Other with glass-front cabinets, white cabinets, a freestanding tub, a curbless shower, a bidet, white tile, ceramic tile, porcelain floors, an undermount sink, recycled glass benchtops, grey floor and a hinged shower door.
Large modern master bathroom in Other with glass-front cabinets, white cabinets, a freestanding tub, a curbless shower, a bidet, white tile, ceramic tile, porcelain floors, an undermount sink, recycled glass benchtops, grey floor and a hinged shower door.
Bathroom Design Ideas with Glass-front Cabinets and a Hinged Shower Door
7