Bathroom Design Ideas with Glass-front Cabinets and a Two-piece Toilet
Refine by:
Budget
Sort by:Popular Today
221 - 240 of 838 photos
Item 1 of 3
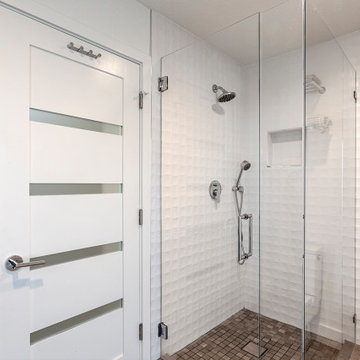
Designed by Jonathan of OC Construction & Consulting, Inc.
Inspiration for a mid-sized modern 3/4 bathroom in Orange County with glass-front cabinets, white cabinets, a corner shower, a two-piece toilet, white tile, ceramic tile, white walls, porcelain floors, a pedestal sink, grey floor, a hinged shower door, a single vanity and a freestanding vanity.
Inspiration for a mid-sized modern 3/4 bathroom in Orange County with glass-front cabinets, white cabinets, a corner shower, a two-piece toilet, white tile, ceramic tile, white walls, porcelain floors, a pedestal sink, grey floor, a hinged shower door, a single vanity and a freestanding vanity.
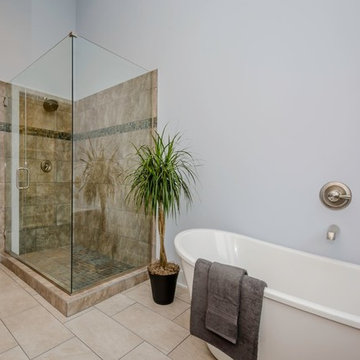
Design ideas for a mid-sized contemporary master bathroom in Other with glass-front cabinets, dark wood cabinets, a freestanding tub, a corner shower, a two-piece toilet, beige tile, porcelain tile, grey walls, porcelain floors, an integrated sink, grey floor, a hinged shower door, grey benchtops and a double vanity.
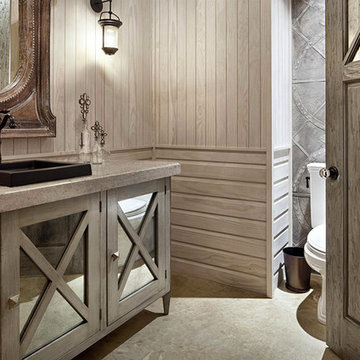
Beautiful matte black sink with wood panel walls and cabinetry
Design ideas for a contemporary master bathroom in Los Angeles with glass-front cabinets, light wood cabinets, a two-piece toilet, brown tile, brown walls, concrete floors, marble benchtops, grey floor and beige benchtops.
Design ideas for a contemporary master bathroom in Los Angeles with glass-front cabinets, light wood cabinets, a two-piece toilet, brown tile, brown walls, concrete floors, marble benchtops, grey floor and beige benchtops.
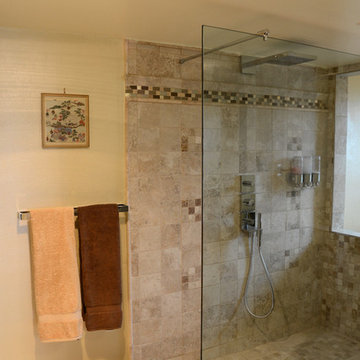
This is an example of a mid-sized modern 3/4 bathroom in San Francisco with glass-front cabinets, black cabinets, an open shower, a two-piece toilet, beige tile, ceramic tile, multi-coloured walls, ceramic floors, a vessel sink, glass benchtops, beige floor and black benchtops.
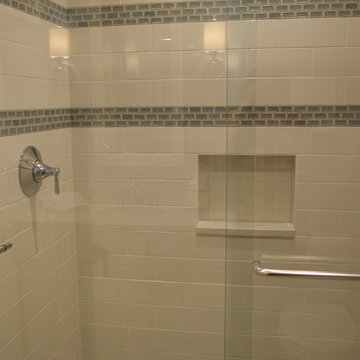
Inspiration for a mid-sized transitional master bathroom in Chicago with glass-front cabinets, white cabinets, an alcove shower, a two-piece toilet, white tile, subway tile, blue walls, porcelain floors, an undermount sink and engineered quartz benchtops.
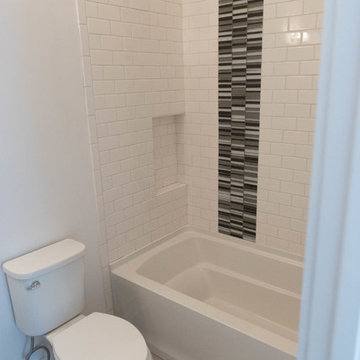
Photo of a mid-sized contemporary 3/4 bathroom in Indianapolis with glass-front cabinets, grey cabinets, an alcove tub, a shower/bathtub combo, a two-piece toilet, white tile, subway tile, white walls, slate floors, an integrated sink, solid surface benchtops, grey floor and a shower curtain.
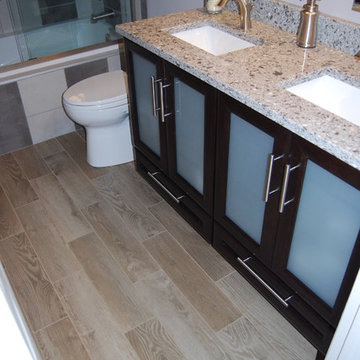
These clients went for something interesting unique. The tiled tub surround isn't just unique in it's striped design, but also in it's vertical layout. The cabinets are done in maple and include glass panels for a fun twist. The flooring is durable porcelain tile that looks like wood.
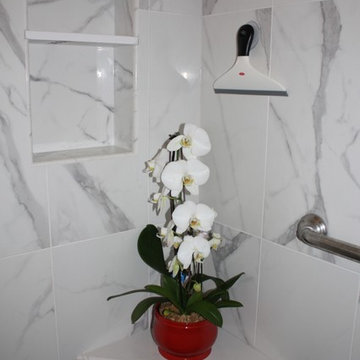
This is an example of a mid-sized contemporary master bathroom in San Diego with glass-front cabinets, white cabinets, an alcove shower, a two-piece toilet, black and white tile, porcelain tile, blue walls, porcelain floors, an integrated sink, solid surface benchtops, black floor and a sliding shower screen.
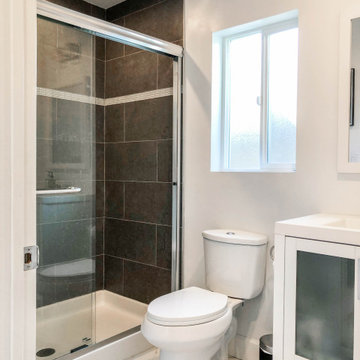
Accessory Dwelling Unit / Bathroom
Photo of a mid-sized transitional 3/4 bathroom in Los Angeles with glass-front cabinets, white cabinets, a two-piece toilet, brown tile, white floor, a sliding shower screen, white benchtops, a corner shower, ceramic floors, ceramic tile, beige walls, a drop-in sink, granite benchtops, a single vanity and a freestanding vanity.
Photo of a mid-sized transitional 3/4 bathroom in Los Angeles with glass-front cabinets, white cabinets, a two-piece toilet, brown tile, white floor, a sliding shower screen, white benchtops, a corner shower, ceramic floors, ceramic tile, beige walls, a drop-in sink, granite benchtops, a single vanity and a freestanding vanity.
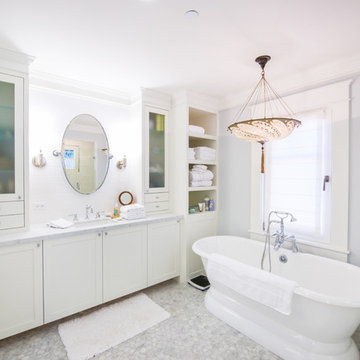
Ned Bonzi Photography
Design ideas for a mid-sized contemporary master bathroom in San Francisco with an undermount sink, white cabinets, a freestanding tub, white walls, an alcove shower, a two-piece toilet, subway tile, marble benchtops, a hinged shower door, glass-front cabinets, marble floors and white floor.
Design ideas for a mid-sized contemporary master bathroom in San Francisco with an undermount sink, white cabinets, a freestanding tub, white walls, an alcove shower, a two-piece toilet, subway tile, marble benchtops, a hinged shower door, glass-front cabinets, marble floors and white floor.
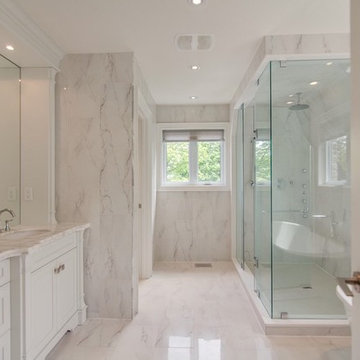
Large transitional master bathroom in Toronto with glass-front cabinets, white cabinets, a corner shower, white walls, marble floors, marble benchtops, white floor, a hinged shower door, a two-piece toilet, white tile, marble, white benchtops and an undermount sink.
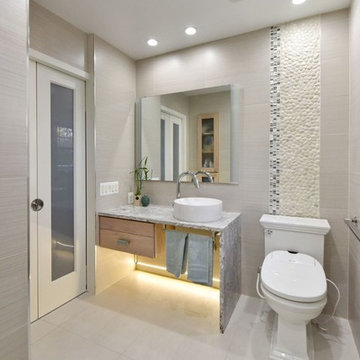
Client asked for a second master bath and an aging in place bathroom that could accommodate any future handicaps
Large contemporary master bathroom in DC Metro with glass-front cabinets, beige cabinets, a curbless shower, a two-piece toilet, beige tile, ceramic tile, beige walls, ceramic floors, a vessel sink, quartzite benchtops, beige floor and a hinged shower door.
Large contemporary master bathroom in DC Metro with glass-front cabinets, beige cabinets, a curbless shower, a two-piece toilet, beige tile, ceramic tile, beige walls, ceramic floors, a vessel sink, quartzite benchtops, beige floor and a hinged shower door.
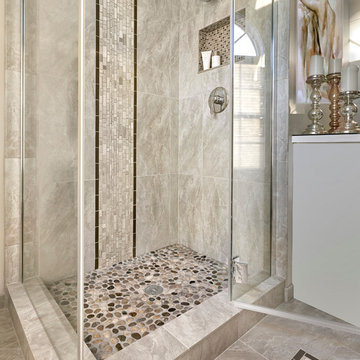
Photo of a mid-sized transitional 3/4 bathroom in Chicago with glass-front cabinets, white cabinets, a corner shower, a two-piece toilet, green walls, mosaic tile floors, an undermount sink, marble benchtops, beige floor, a hinged shower door and white benchtops.
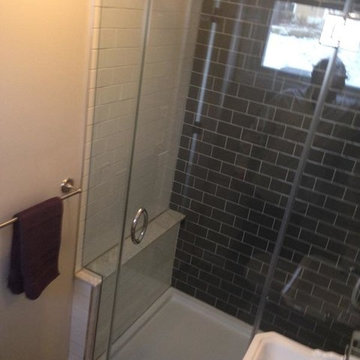
Remodeled Bathroom
Small contemporary 3/4 bathroom in Philadelphia with a pedestal sink, glass-front cabinets, an alcove shower, a two-piece toilet, black tile, ceramic tile, grey walls and ceramic floors.
Small contemporary 3/4 bathroom in Philadelphia with a pedestal sink, glass-front cabinets, an alcove shower, a two-piece toilet, black tile, ceramic tile, grey walls and ceramic floors.
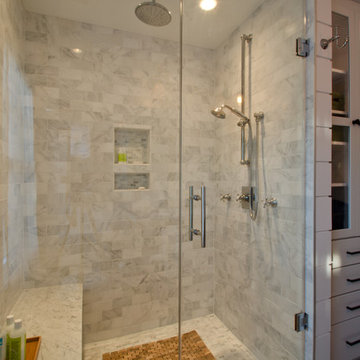
Adelia Merrick-Phang
Photo of a mid-sized traditional master bathroom in DC Metro with an undermount sink, glass-front cabinets, white cabinets, marble benchtops, an alcove shower, a two-piece toilet, white tile, stone tile, white walls and ceramic floors.
Photo of a mid-sized traditional master bathroom in DC Metro with an undermount sink, glass-front cabinets, white cabinets, marble benchtops, an alcove shower, a two-piece toilet, white tile, stone tile, white walls and ceramic floors.
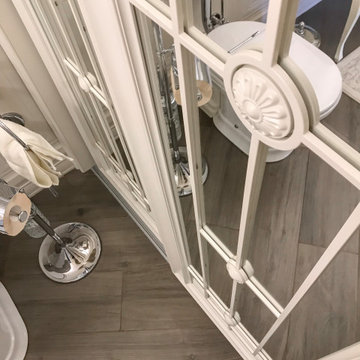
Inspiration for a mid-sized transitional master bathroom in Other with glass-front cabinets, beige cabinets, a freestanding tub, an alcove shower, a two-piece toilet, beige tile, ceramic tile, beige walls, porcelain floors, an integrated sink, solid surface benchtops, brown floor, an open shower and white benchtops.
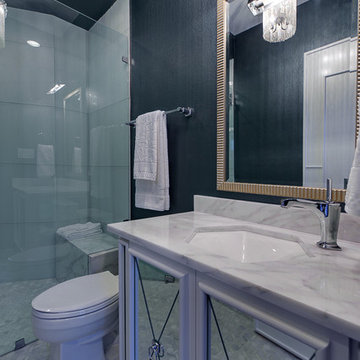
This Neo-prairie style home with its wide overhangs and well shaded bands of glass combines the openness of an island getaway with a “C – shaped” floor plan that gives the owners much needed privacy on a 78’ wide hillside lot. Photos by James Bruce and Merrick Ales.
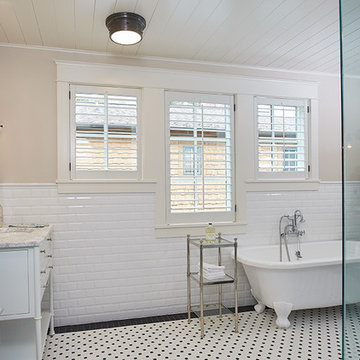
The best of the past and present meet in this distinguished design. Custom craftsmanship and distinctive detailing give this lakefront residence its vintage flavor while an open and light-filled floor plan clearly mark it as contemporary. With its interesting shingled roof lines, abundant windows with decorative brackets and welcoming porch, the exterior takes in surrounding views while the interior meets and exceeds contemporary expectations of ease and comfort. The main level features almost 3,000 square feet of open living, from the charming entry with multiple window seats and built-in benches to the central 15 by 22-foot kitchen, 22 by 18-foot living room with fireplace and adjacent dining and a relaxing, almost 300-square-foot screened-in porch. Nearby is a private sitting room and a 14 by 15-foot master bedroom with built-ins and a spa-style double-sink bath with a beautiful barrel-vaulted ceiling. The main level also includes a work room and first floor laundry, while the 2,165-square-foot second level includes three bedroom suites, a loft and a separate 966-square-foot guest quarters with private living area, kitchen and bedroom. Rounding out the offerings is the 1,960-square-foot lower level, where you can rest and recuperate in the sauna after a workout in your nearby exercise room. Also featured is a 21 by 18-family room, a 14 by 17-square-foot home theater, and an 11 by 12-foot guest bedroom suite.
Photography: Ashley Avila Photography & Fulview Builder: J. Peterson Homes Interior Design: Vision Interiors by Visbeen
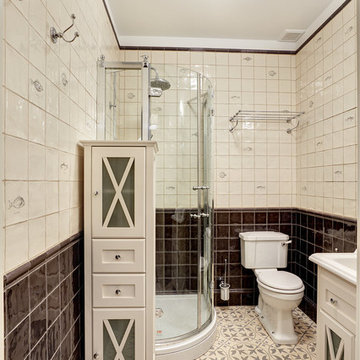
Inspiration for a traditional 3/4 bathroom in Moscow with glass-front cabinets, white cabinets, a corner shower, a two-piece toilet, beige tile, brown tile, an integrated sink and a sliding shower screen.
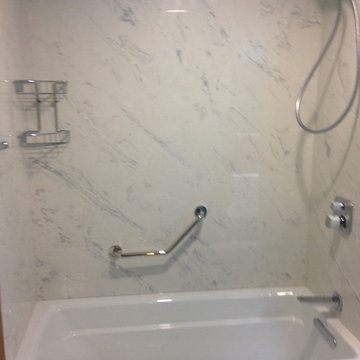
Hans Grohe tub/shower valve
Maax soaking bathtub
Mid-sized modern master bathroom in Manchester with glass-front cabinets, white cabinets, an alcove tub, a shower/bathtub combo, a two-piece toilet, green walls, linoleum floors, an undermount sink and solid surface benchtops.
Mid-sized modern master bathroom in Manchester with glass-front cabinets, white cabinets, an alcove tub, a shower/bathtub combo, a two-piece toilet, green walls, linoleum floors, an undermount sink and solid surface benchtops.
Bathroom Design Ideas with Glass-front Cabinets and a Two-piece Toilet
12