Bathroom Design Ideas with Glass-front Cabinets and Beige Floor
Refine by:
Budget
Sort by:Popular Today
1 - 20 of 430 photos
Item 1 of 3

Embarking on the design journey of Wabi Sabi Refuge, I immersed myself in the profound quest for tranquility and harmony. This project became a testament to the pursuit of a tranquil haven that stirs a deep sense of calm within. Guided by the essence of wabi-sabi, my intention was to curate Wabi Sabi Refuge as a sacred space that nurtures an ethereal atmosphere, summoning a sincere connection with the surrounding world. Deliberate choices of muted hues and minimalist elements foster an environment of uncluttered serenity, encouraging introspection and contemplation. Embracing the innate imperfections and distinctive qualities of the carefully selected materials and objects added an exquisite touch of organic allure, instilling an authentic reverence for the beauty inherent in nature's creations. Wabi Sabi Refuge serves as a sanctuary, an evocative invitation for visitors to embrace the sublime simplicity, find solace in the imperfect, and uncover the profound and tranquil beauty that wabi-sabi unveils.

SDB
Une pièce exiguë recouverte d’un carrelage ancien dans laquelle trônait une baignoire minuscule sans grand intérêt.
Une douche à l’italienne n’était techniquement pas envisageable, nous avons donc opté pour une cabine de douche.
Les WC se sont retrouvés suspendus et le lavabo sans rangement remplacé par un petit mais pratique meuble vasque.
Malgré la taille de la pièce le choix fut fait de partir sur un carrelage gris anthracite avec un détail « griffé » sur le mur de la colonne de douche.
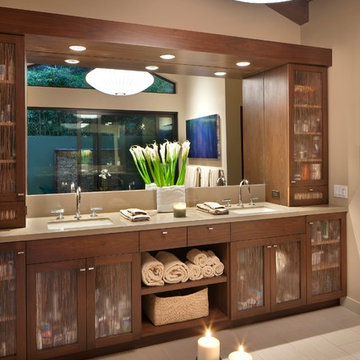
Tom Bonner Photography
This is an example of a large midcentury master bathroom in Los Angeles with glass-front cabinets, medium wood cabinets, beige walls, ceramic floors, an undermount sink, granite benchtops and beige floor.
This is an example of a large midcentury master bathroom in Los Angeles with glass-front cabinets, medium wood cabinets, beige walls, ceramic floors, an undermount sink, granite benchtops and beige floor.

Start and Finish Your Day in Serenity ✨
In the hustle of city life, our homes are our sanctuaries. Particularly, the shower room - where we both begin and unwind at the end of our day. Imagine stepping into a space bathed in soft, soothing light, embracing the calmness and preparing you for the day ahead, and later, helping you relax and let go of the day’s stress.
In Maida Vale, where architecture and design intertwine with the rhythm of London, the key to a perfect shower room transcends beyond just aesthetics. It’s about harnessing the power of natural light to create a space that not only revitalizes your body but also your soul.
But what about our ever-present need for space? The answer lies in maximizing storage, utilizing every nook - both deep and shallow - ensuring that everything you need is at your fingertips, yet out of sight, maintaining a clutter-free haven.
Let’s embrace the beauty of design, the tranquillity of soothing light, and the genius of clever storage in our Maida Vale homes. Because every day deserves a serene beginning and a peaceful end.
#MaidaVale #LondonLiving #SerenityAtHome #ShowerRoomSanctuary #DesignInspiration #NaturalLight #SmartStorage #HomeDesign #UrbanOasis #LondonHomes
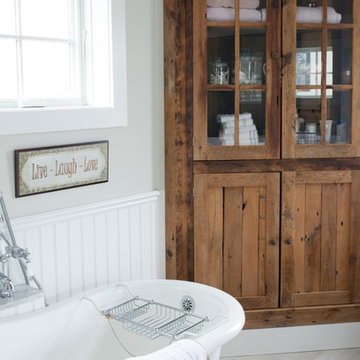
Photography by Stacy Bass. www.stacybassphotography.com
Country master bathroom in New York with glass-front cabinets, medium wood cabinets, a claw-foot tub, green walls, porcelain floors and beige floor.
Country master bathroom in New York with glass-front cabinets, medium wood cabinets, a claw-foot tub, green walls, porcelain floors and beige floor.
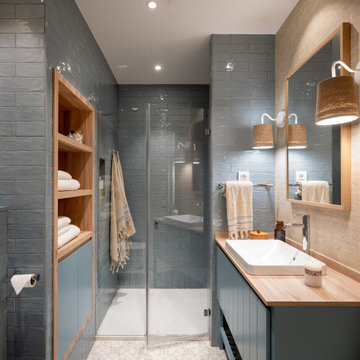
Reforma integral Sube Interiorismo www.subeinteriorismo.com
Fotografía Biderbost Photo
Mid-sized transitional 3/4 bathroom in Bilbao with glass-front cabinets, white cabinets, a curbless shower, a wall-mount toilet, blue tile, ceramic tile, blue walls, ceramic floors, a vessel sink, laminate benchtops, a hinged shower door, brown benchtops, a niche, a single vanity, a built-in vanity, wallpaper and beige floor.
Mid-sized transitional 3/4 bathroom in Bilbao with glass-front cabinets, white cabinets, a curbless shower, a wall-mount toilet, blue tile, ceramic tile, blue walls, ceramic floors, a vessel sink, laminate benchtops, a hinged shower door, brown benchtops, a niche, a single vanity, a built-in vanity, wallpaper and beige floor.
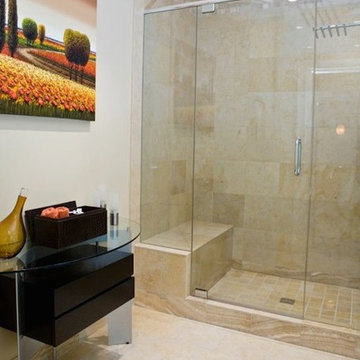
Photo of a large contemporary master bathroom in Atlanta with glass-front cabinets, dark wood cabinets, an alcove shower, beige tile, stone tile, white walls, ceramic floors, glass benchtops, beige floor and a hinged shower door.

We love this master bath featuring double hammered mirror sinks, and a custom tile shower ???
.
.
#payneandpayne #homebuilder #homedecor #homedesign #custombuild #masterbathroom
#luxurybathrooms #hammeredmirror #ohiohomebuilders #ohiocustomhomes #dreamhome #nahb #buildersofinsta #showerbench #clevelandbuilders #richfieldohio #AtHomeCLE
.? @paulceroky
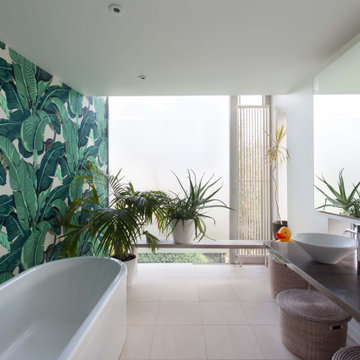
This is an example of a large modern kids bathroom in London with glass-front cabinets, light wood cabinets, a freestanding tub, an open shower, a wall-mount toilet, green tile, ceramic tile, green walls, travertine floors, a vessel sink, soapstone benchtops, beige floor, an open shower and grey benchtops.
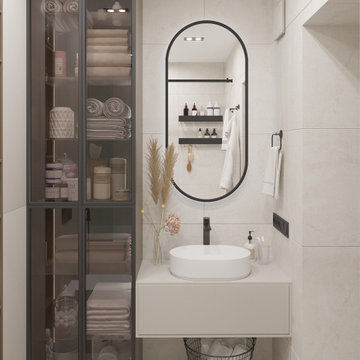
Inspiration for a mid-sized contemporary master bathroom in Saint Petersburg with glass-front cabinets, beige cabinets, an undermount tub, a shower/bathtub combo, a wall-mount toilet, beige tile, porcelain tile, beige walls, porcelain floors, a vessel sink, laminate benchtops, beige floor, a sliding shower screen, beige benchtops, a single vanity and a floating vanity.
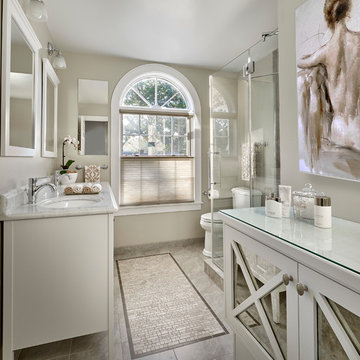
Inspiration for a mid-sized transitional 3/4 bathroom in Chicago with glass-front cabinets, white cabinets, a corner shower, a two-piece toilet, green walls, mosaic tile floors, an undermount sink, marble benchtops, beige floor, a hinged shower door and white benchtops.
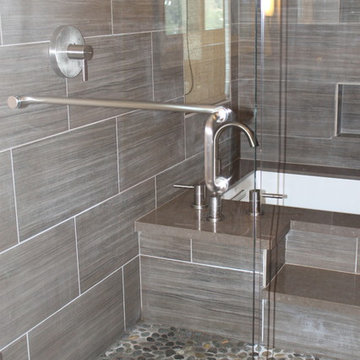
Inspiration for a mid-sized contemporary 3/4 bathroom in San Francisco with glass-front cabinets, dark wood cabinets, an undermount tub, a shower/bathtub combo, a two-piece toilet, gray tile, stone tile, white walls, porcelain floors, an undermount sink, engineered quartz benchtops, beige floor, a hinged shower door, green benchtops, a shower seat, a double vanity, a floating vanity and vaulted.
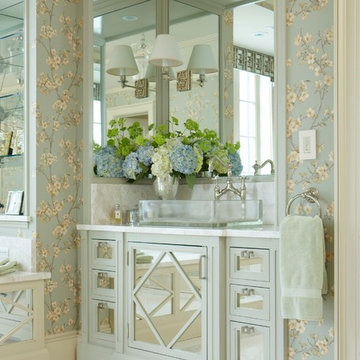
Inspiration for a large contemporary master bathroom in New York with glass-front cabinets, green cabinets, multi-coloured walls, porcelain floors, a vessel sink, marble benchtops and beige floor.
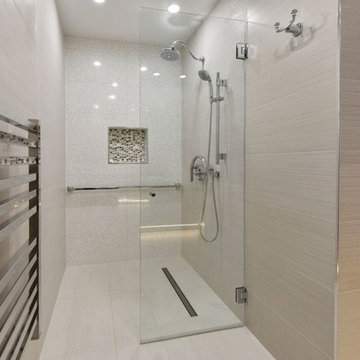
Design ideas for a large contemporary master bathroom in DC Metro with glass-front cabinets, beige cabinets, a curbless shower, a bidet, beige tile, ceramic tile, beige walls, ceramic floors, a vessel sink, recycled glass benchtops, beige floor and a hinged shower door.
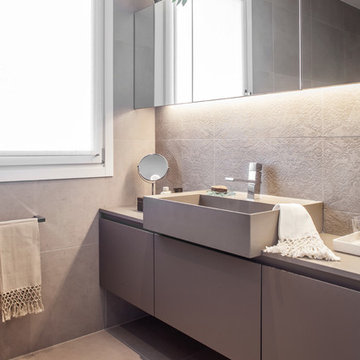
Il bagno padronale, annesso come dicevamo alla camera da letto, comprende un sistema di contenitori sospesi in nicchia, con lavabo in appoggio, più un sistema di pensili con anta a specchio, caratterizzati da un doppio profilo luminoso integrato, inferiore e superiore.
La luce con effetto wall-washed permette di valorizzare il rivestimento a parete, in gres porcellanato, con un disegno monocromo a bassorilievo, che simula un tessuto antico e conferisce una nota romantica e femminile alla stanza da bagno. I rivestimenti coordinati in gres porcellanato, a pavimento ed a parete, mantengono la paletta di colori che sposa un beige - cipria neutro. Il bagno si compone poi sul lato opposto di una vasca - con uso doccia - in nicchia, di ampie dimensioni.
Enrico Del Zotto fotografo.
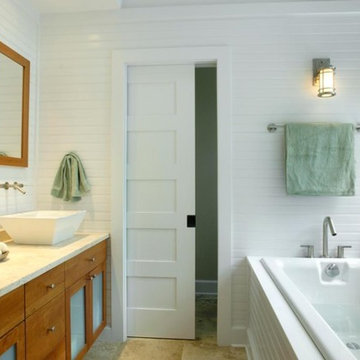
Surfers End Master Bath
Paul S. Bartholomew Photography, Inc.
Mid-sized beach style master bathroom in New York with glass-front cabinets, medium wood cabinets, limestone benchtops, beige tile, stone slab, a drop-in tub, a one-piece toilet, a vessel sink, white walls, travertine floors, a double shower and beige floor.
Mid-sized beach style master bathroom in New York with glass-front cabinets, medium wood cabinets, limestone benchtops, beige tile, stone slab, a drop-in tub, a one-piece toilet, a vessel sink, white walls, travertine floors, a double shower and beige floor.
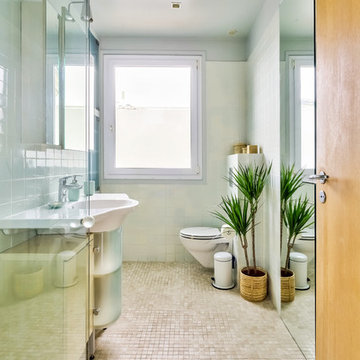
Une belle salle d'eau résolument zen !
Une jolie mosaïque en pierre au sol, répondant à des carreaux non lisses aux multiples dégradés bleu-vert aux murs !
https://www.nevainteriordesign.com/
http://www.cotemaison.fr/avant-apres/diaporama/appartement-paris-15-renovation-ancien-duplex-vintage_31044.html
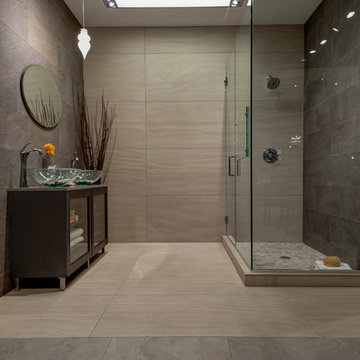
Photo of a large modern 3/4 bathroom in Seattle with glass-front cabinets, dark wood cabinets, a corner shower, gray tile, brown walls, concrete floors, a vessel sink, engineered quartz benchtops, beige floor and a hinged shower door.
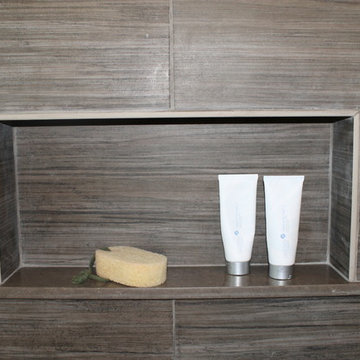
Mid-sized contemporary 3/4 bathroom in San Francisco with glass-front cabinets, dark wood cabinets, an undermount tub, a shower/bathtub combo, a two-piece toilet, gray tile, stone tile, white walls, porcelain floors, an undermount sink, engineered quartz benchtops, beige floor, a hinged shower door, green benchtops, a shower seat, a double vanity, a floating vanity and vaulted.
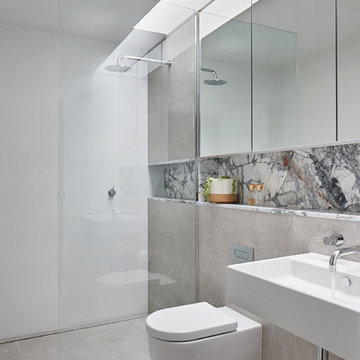
shannon mcgrath
Small modern master bathroom in Melbourne with glass-front cabinets, an open shower, a wall-mount toilet, white tile, ceramic tile, beige walls, ceramic floors, a wall-mount sink, marble benchtops, beige floor, an open shower and white benchtops.
Small modern master bathroom in Melbourne with glass-front cabinets, an open shower, a wall-mount toilet, white tile, ceramic tile, beige walls, ceramic floors, a wall-mount sink, marble benchtops, beige floor, an open shower and white benchtops.
Bathroom Design Ideas with Glass-front Cabinets and Beige Floor
1