Bathroom Design Ideas with Glass-front Cabinets and Gray Tile
Refine by:
Budget
Sort by:Popular Today
1 - 20 of 930 photos
Item 1 of 3
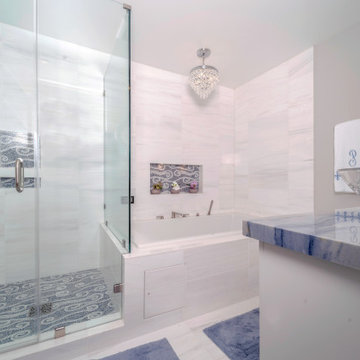
This beautiful second bath features a sound therapy jacuzzi tub, full shower and floating vanity. We selected blue marble for the countertops and hand cut mosaic tile from newravenna.
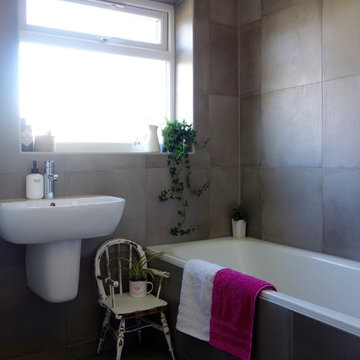
Making Spaces
Photo of a small contemporary kids bathroom in Other with glass-front cabinets, a drop-in tub, a shower/bathtub combo, gray tile, white walls, porcelain floors and a wall-mount sink.
Photo of a small contemporary kids bathroom in Other with glass-front cabinets, a drop-in tub, a shower/bathtub combo, gray tile, white walls, porcelain floors and a wall-mount sink.
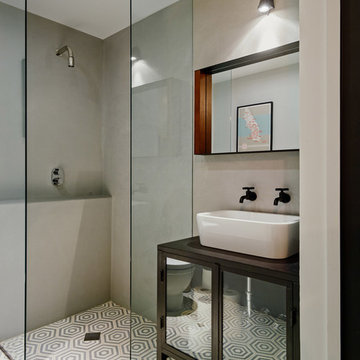
The guest bathroom features an open shower with a concrete tile floor. The walls are finished with smooth matte concrete. The vanity is a recycled cabinet that we had customized to fit the vessel sink. The matte black fixtures are wall mounted.
© Joe Fletcher Photography
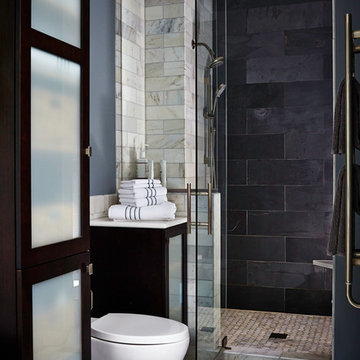
Bathroom remodel with espresso stained cabinets, granite and slate wall and floor tile. Cameron Sadeghpour Photography
Inspiration for a mid-sized transitional master bathroom in Other with a freestanding tub, an alcove shower, gray tile, an undermount sink, glass-front cabinets, dark wood cabinets, engineered quartz benchtops, a one-piece toilet, grey walls and slate.
Inspiration for a mid-sized transitional master bathroom in Other with a freestanding tub, an alcove shower, gray tile, an undermount sink, glass-front cabinets, dark wood cabinets, engineered quartz benchtops, a one-piece toilet, grey walls and slate.
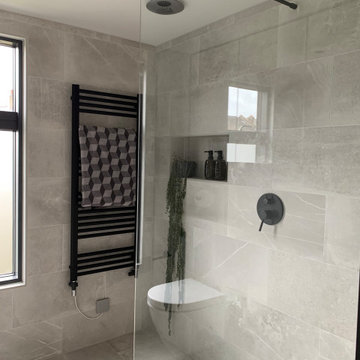
Design ideas for a small modern 3/4 bathroom in London with glass-front cabinets, an open shower, a wall-mount toilet, gray tile, porcelain tile, grey walls, porcelain floors, a drop-in sink, tile benchtops, grey floor, an open shower, grey benchtops, a single vanity and a built-in vanity.
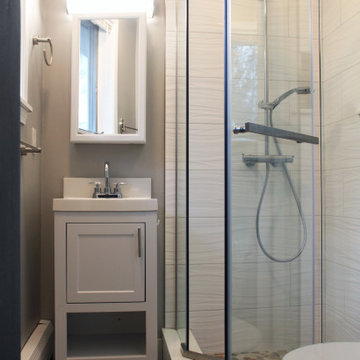
Small contemporary bathroom in Boston with glass-front cabinets, white cabinets, a corner shower, gray tile, ceramic tile, mosaic tile floors, engineered quartz benchtops, grey floor, a hinged shower door, white benchtops, a single vanity and a freestanding vanity.
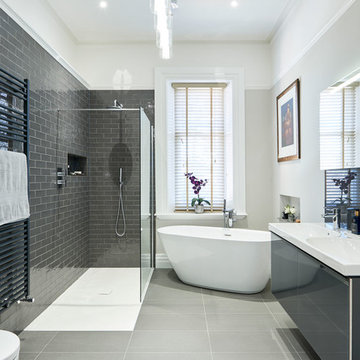
Having both a separate bath and shower was important to the client due to having a young family so we specified a freestanding bath and positioned it in the corner of the room to create a feature which also allowed more space for a generous walk in shower.
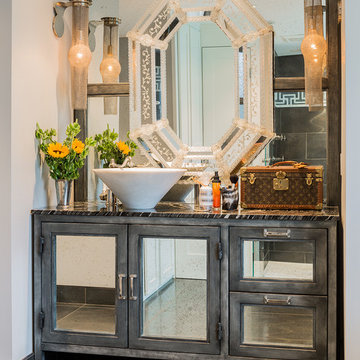
Custom: Steel and antique mirror vanity and wall mirror by Michael Barnum Studio, LLC
Photo: Michael Lee
This is an example of an industrial bathroom in Boston with a vessel sink, glass-front cabinets, grey cabinets and gray tile.
This is an example of an industrial bathroom in Boston with a vessel sink, glass-front cabinets, grey cabinets and gray tile.
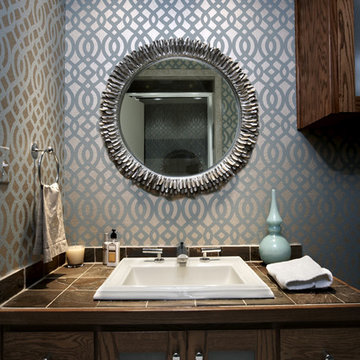
design by Pulp Design Studios | http://pulpdesignstudios.com/
photo by Kevin Dotolo | http://kevindotolo.com/

We love this master bath featuring double hammered mirror sinks, and a custom tile shower ???
.
.
#payneandpayne #homebuilder #homedecor #homedesign #custombuild #masterbathroom
#luxurybathrooms #hammeredmirror #ohiohomebuilders #ohiocustomhomes #dreamhome #nahb #buildersofinsta #showerbench #clevelandbuilders #richfieldohio #AtHomeCLE
.? @paulceroky
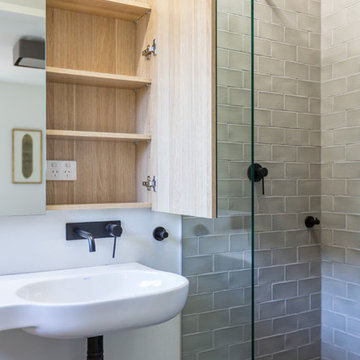
contemporary apartment
Photo of a small transitional 3/4 bathroom in Sydney with glass-front cabinets, light wood cabinets, an alcove shower, a one-piece toilet, gray tile, ceramic tile, white walls, slate floors, a wall-mount sink, black floor and an open shower.
Photo of a small transitional 3/4 bathroom in Sydney with glass-front cabinets, light wood cabinets, an alcove shower, a one-piece toilet, gray tile, ceramic tile, white walls, slate floors, a wall-mount sink, black floor and an open shower.
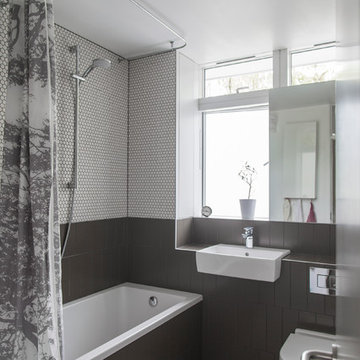
Family bathroom was modernised but the 1960's feel remains. Dark matt vertical tiles contrast with small scale white hexagonal mosaics.
Photo: Julia Hamson
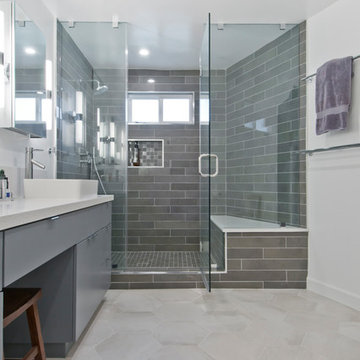
This is an example of a large contemporary master bathroom in Los Angeles with glass-front cabinets, grey cabinets, a corner shower, gray tile, porcelain tile, grey walls, cement tiles, a vessel sink, solid surface benchtops, grey floor, a hinged shower door and white benchtops.
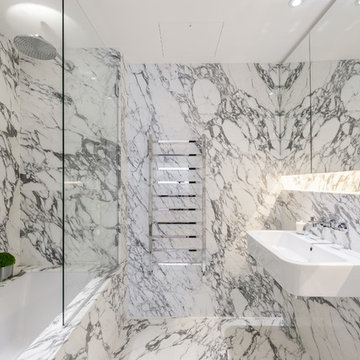
Design Box London
Mid-sized transitional master bathroom in London with a wall-mount sink, glass-front cabinets, grey cabinets, marble benchtops, an undermount tub, a shower/bathtub combo, a one-piece toilet, gray tile, stone slab, white walls and marble floors.
Mid-sized transitional master bathroom in London with a wall-mount sink, glass-front cabinets, grey cabinets, marble benchtops, an undermount tub, a shower/bathtub combo, a one-piece toilet, gray tile, stone slab, white walls and marble floors.
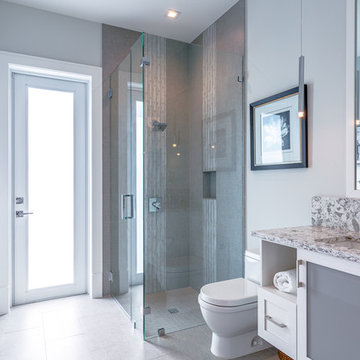
This cabana bath, is perfect for a day spent by the pool and sun. This bathroom has nice clean lines, a contemporary design, with floating cabinetry, and plenty of space, with its skid resistance flooring.
Photo's provided by: Shelby Halberg Photography
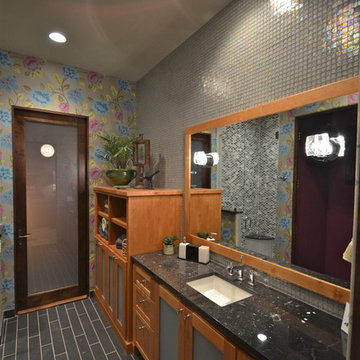
7500 Sq. Ft.
2012 Parade House
Dominion Subdivision
Inspiration for a contemporary bathroom in Austin with an undermount sink, glass-front cabinets, medium wood cabinets, gray tile, mosaic tile and grey floor.
Inspiration for a contemporary bathroom in Austin with an undermount sink, glass-front cabinets, medium wood cabinets, gray tile, mosaic tile and grey floor.
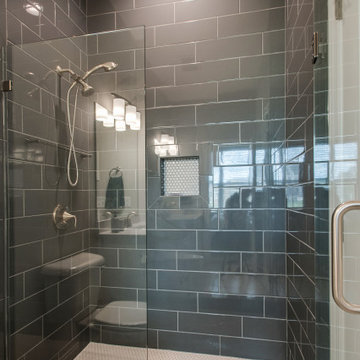
Another angle.
Mid-sized transitional 3/4 bathroom in Nashville with gray tile, grey walls, an undermount sink, white benchtops, a single vanity, a built-in vanity, glass-front cabinets, white cabinets, an alcove shower, a two-piece toilet, ceramic floors, engineered quartz benchtops, multi-coloured floor, a hinged shower door and vaulted.
Mid-sized transitional 3/4 bathroom in Nashville with gray tile, grey walls, an undermount sink, white benchtops, a single vanity, a built-in vanity, glass-front cabinets, white cabinets, an alcove shower, a two-piece toilet, ceramic floors, engineered quartz benchtops, multi-coloured floor, a hinged shower door and vaulted.
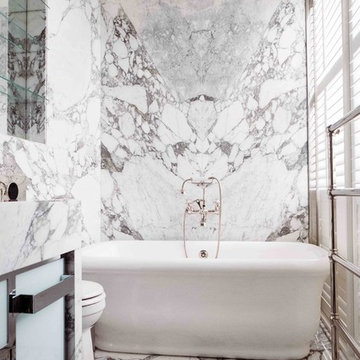
Contemporary 3/4 bathroom in London with glass-front cabinets, white cabinets, a freestanding tub, gray tile, white tile, marble, white walls, marble floors, marble benchtops, white floor and white benchtops.
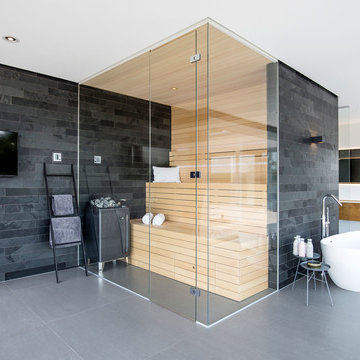
© Falko Wübbecke | falko-wuebbecke.de
This is an example of an expansive asian bathroom in Dortmund with glass-front cabinets, beige cabinets, a freestanding tub, a curbless shower, a wall-mount toilet, gray tile, stone tile, green walls, ceramic floors, with a sauna, a console sink, grey floor and an open shower.
This is an example of an expansive asian bathroom in Dortmund with glass-front cabinets, beige cabinets, a freestanding tub, a curbless shower, a wall-mount toilet, gray tile, stone tile, green walls, ceramic floors, with a sauna, a console sink, grey floor and an open shower.
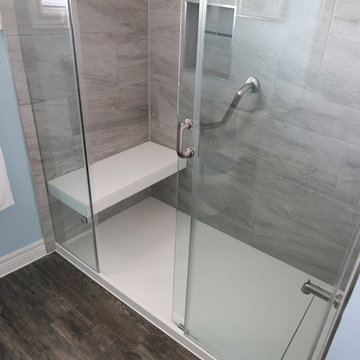
Solid surface corian shower base and shower bench, with linear drain. Corian bench is warmer to the touch than traditional tiling, and is maintenance free. No grouts to clean and maintain.
We custom fabricate these ourselves and use this for all our renovations.
We also supply anyone who is interested in purchasing these items.
Bathroom Design Ideas with Glass-front Cabinets and Gray Tile
1