Bathroom Design Ideas with Glass-front Cabinets and Stone Tile
Refine by:
Budget
Sort by:Popular Today
161 - 180 of 347 photos
Item 1 of 3
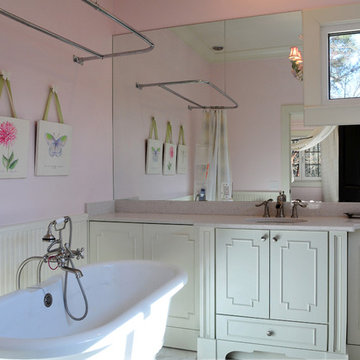
This is an example of a mid-sized traditional kids bathroom in Atlanta with an undermount sink, glass-front cabinets, white cabinets, engineered quartz benchtops, a claw-foot tub, a shower/bathtub combo, a one-piece toilet, white tile, stone tile, pink walls and marble floors.
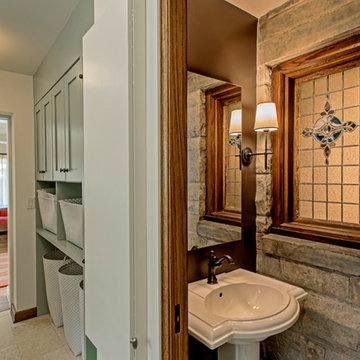
Part of Phase 2 of the 2015 renovation of this Mt. Lebanon Tudor home: half bath and view through laundry room to home office
(photo by David Aschkenas)
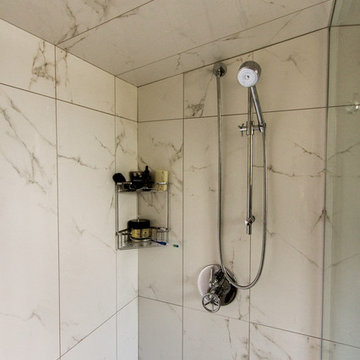
PRC
Photo of a large traditional master bathroom in Other with glass-front cabinets, white cabinets, a curbless shower, a two-piece toilet, gray tile, stone tile, grey walls, marble floors, a wall-mount sink, solid surface benchtops, grey floor, a hinged shower door and white benchtops.
Photo of a large traditional master bathroom in Other with glass-front cabinets, white cabinets, a curbless shower, a two-piece toilet, gray tile, stone tile, grey walls, marble floors, a wall-mount sink, solid surface benchtops, grey floor, a hinged shower door and white benchtops.
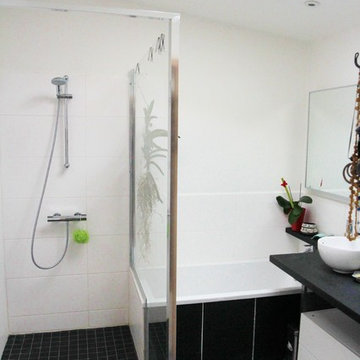
après
Inspiration for a small contemporary master bathroom in Toulouse with a drop-in sink, glass-front cabinets, a curbless shower, stone tile and white walls.
Inspiration for a small contemporary master bathroom in Toulouse with a drop-in sink, glass-front cabinets, a curbless shower, stone tile and white walls.
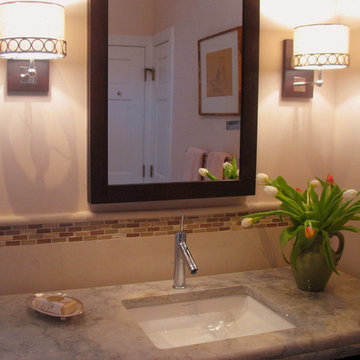
This was a complete master bathroom design, starting with radiant heat under limestone flooring. There is a beatiful marble surround countertop and dark wood vanity. The soaking tub has a simple yet beautiful shape. The shower is a continuation of the tiles with smooth stone floor and a seat. There are built in shelves of dark wood by the toilet. We chose a beautiful color called "Latte" which warms the space.
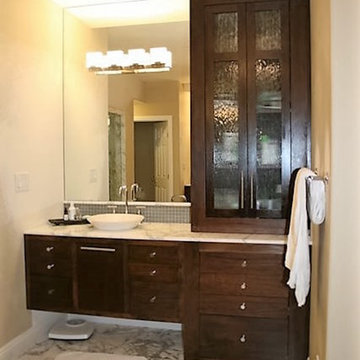
Sleek walnut slab drawers and thin shaker doors provide storage galore in this upscale master bathroom. The sunken tub sits as the focal point in front of the massive two-person shower that divides the his and her personalized toilet compartments. Matching vanities face one another across the space. A chandelier sparkles across the beautiful mosaic smoke glass and the Calacatta Luna Marble tile floors and slab surround and counter tops.
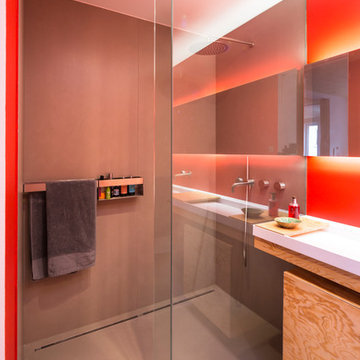
Large modern master bathroom in Munich with glass-front cabinets, a drop-in tub, a curbless shower, gray tile, stone tile, red walls, a wall-mount sink, grey floor and an open shower.
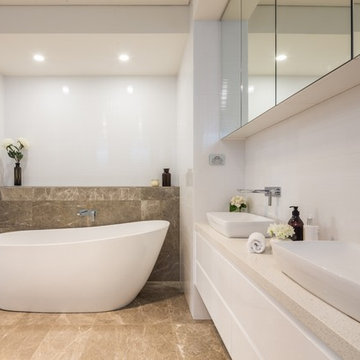
Photo of a large modern master bathroom in Sydney with glass-front cabinets, white cabinets, a freestanding tub, stone tile, white walls, marble floors and engineered quartz benchtops.
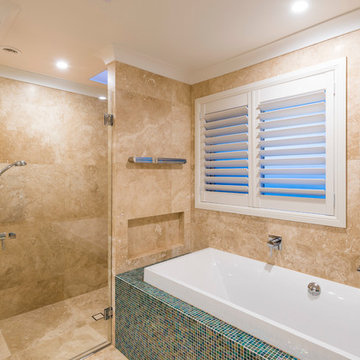
Design ideas for a mid-sized contemporary master bathroom in Brisbane with glass-front cabinets, white cabinets, an alcove tub, an alcove shower, beige tile, stone tile, beige walls, limestone floors and limestone benchtops.
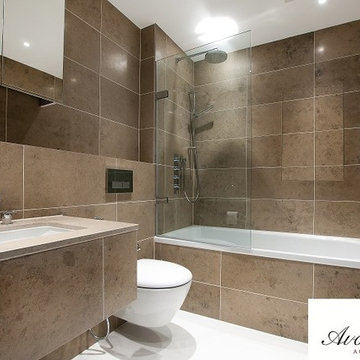
Design ideas for a mid-sized contemporary master bathroom in London with a wall-mount sink, glass-front cabinets, light wood cabinets, marble benchtops, a drop-in tub, a shower/bathtub combo, a wall-mount toilet, beige tile, stone tile and marble floors.
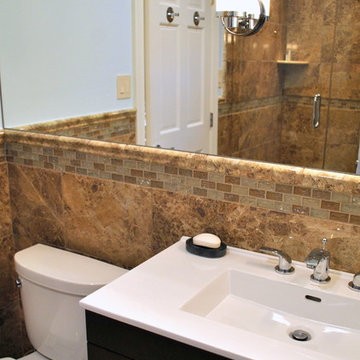
This is a guest bathroom which is part of an en suite guest bedroom. It has a contemporary feel to it, but with warmth of the tiles make it feel cozy. We used "marble" ceramic tile on the walls with honed glass inserts in colors of tan and pale green. The floating white and dark wood sink gives this a clean look. The wall color of pale aqua reflects the accent glass tiles. We also used an interesting "bamboo" ceramic tile on the floor of the shower and beautiful sconces and recessed lighting. The result is a spa like high end bathroom, simple and beautiful.
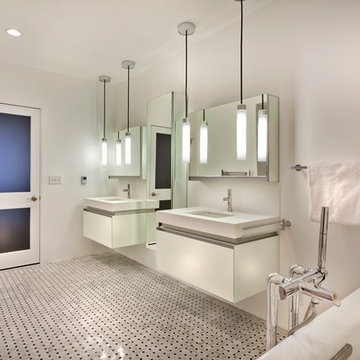
Gilbertson Photography
Inspiration for a mid-sized contemporary master bathroom in Minneapolis with an undermount sink, glass-front cabinets, white cabinets, solid surface benchtops, a freestanding tub, an alcove shower, a one-piece toilet, multi-coloured tile, stone tile, white walls and marble floors.
Inspiration for a mid-sized contemporary master bathroom in Minneapolis with an undermount sink, glass-front cabinets, white cabinets, solid surface benchtops, a freestanding tub, an alcove shower, a one-piece toilet, multi-coloured tile, stone tile, white walls and marble floors.
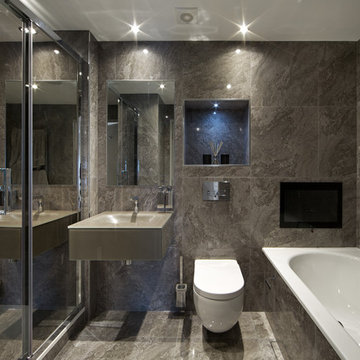
Peter Mukherjee
This is an example of a mid-sized contemporary master bathroom in Essex with glass-front cabinets, grey cabinets, a drop-in tub, an alcove shower, a wall-mount toilet, gray tile, stone tile, grey walls, ceramic floors, a wall-mount sink and glass benchtops.
This is an example of a mid-sized contemporary master bathroom in Essex with glass-front cabinets, grey cabinets, a drop-in tub, an alcove shower, a wall-mount toilet, gray tile, stone tile, grey walls, ceramic floors, a wall-mount sink and glass benchtops.
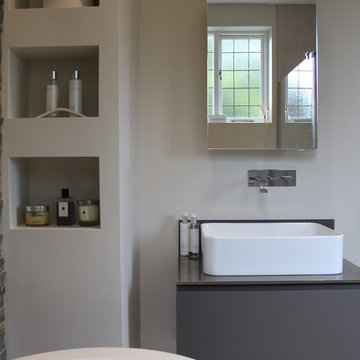
A beautiful family bathroom finished in mid greys in this versatile room. everything working together be it colour, position or size.
Inspiration for a mid-sized contemporary kids bathroom in Other with glass-front cabinets, grey cabinets, a freestanding tub, an open shower, a wall-mount toilet, brown tile, stone tile, white walls, porcelain floors and a console sink.
Inspiration for a mid-sized contemporary kids bathroom in Other with glass-front cabinets, grey cabinets, a freestanding tub, an open shower, a wall-mount toilet, brown tile, stone tile, white walls, porcelain floors and a console sink.
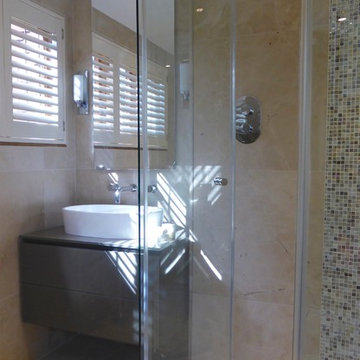
Tricia Carroll Designs
This is an example of a small contemporary master bathroom in Hampshire with glass-front cabinets, brown cabinets, a freestanding tub, an open shower, a wall-mount toilet, beige tile, stone tile, limestone floors, a console sink and glass benchtops.
This is an example of a small contemporary master bathroom in Hampshire with glass-front cabinets, brown cabinets, a freestanding tub, an open shower, a wall-mount toilet, beige tile, stone tile, limestone floors, a console sink and glass benchtops.
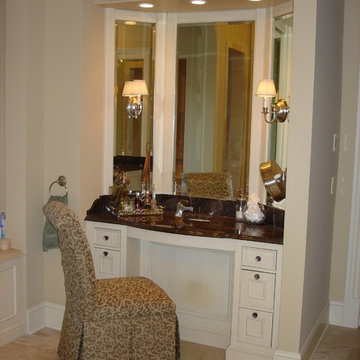
This elegant make-up area has tri-view mirrors and a side magnifying mirror for close up needs. Note the tiny sink and faucet at center rear of the counter.
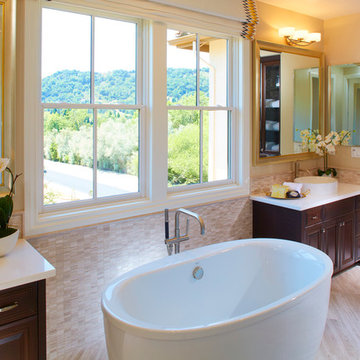
*Harvest Court sold out in July 2018*
Harvest Court offers 26 high-end single family homes with up to 4 bedrooms, up to approximately 3,409 square feet, and each on a minimum homesite of approximately 7,141 square feet. Features include:
• Kohler® Oversized Tub with Archer® Faucet and 12x12 marble surround
• Precision Cabinets 36” Vanities with Framed Mirror
• Crema Marfil Slab Marble Countertops with Square/Eased Edge
• Kohler®, Archer® Widespread Chrome Facets
• Kohler®, Memoirs® Rectangular Under-Mount Sinks, Archer® Elongated Toilet
• Frameless Heavy Glass Enclosure with Chrome Handle
• Emser® 18x18 Tile Flooring
• Crema Marfil Marble Shower Wall Tile and Floor
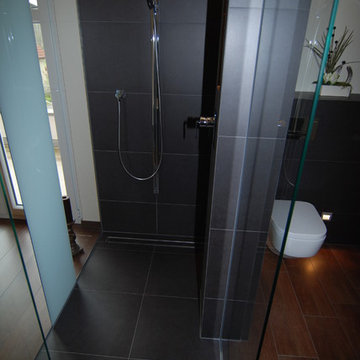
Photo of an expansive contemporary bathroom in Dusseldorf with a vessel sink, glass-front cabinets, a drop-in tub, a curbless shower, a wall-mount toilet, gray tile, stone tile and porcelain floors.
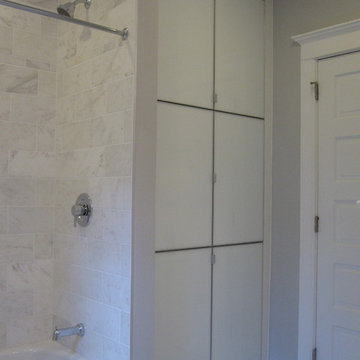
M. Drollette
Inspiration for a mid-sized transitional master bathroom in Philadelphia with glass-front cabinets, white cabinets, an alcove tub, a shower/bathtub combo, white tile, stone tile, grey walls and marble floors.
Inspiration for a mid-sized transitional master bathroom in Philadelphia with glass-front cabinets, white cabinets, an alcove tub, a shower/bathtub combo, white tile, stone tile, grey walls and marble floors.
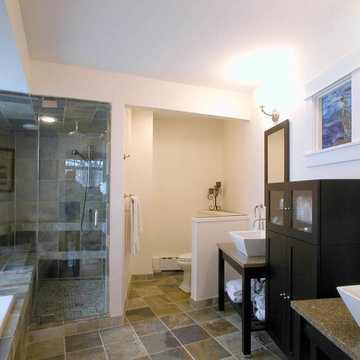
This is an example of a contemporary master bathroom in Boston with glass-front cabinets, dark wood cabinets, a drop-in tub, an alcove shower, a two-piece toilet, beige tile, gray tile, stone tile, white walls, limestone floors, a vessel sink and granite benchtops.
Bathroom Design Ideas with Glass-front Cabinets and Stone Tile
9