Bathroom Design Ideas with Glass-front Cabinets and Tile Benchtops
Refine by:
Budget
Sort by:Popular Today
101 - 120 of 145 photos
Item 1 of 3
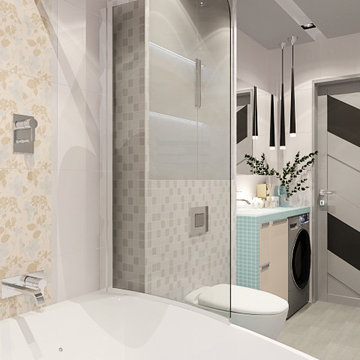
Photo of a mid-sized contemporary master bathroom in Other with glass-front cabinets, beige cabinets, a corner tub, a shower/bathtub combo, a wall-mount toilet, multi-coloured tile, mosaic tile, multi-coloured walls, porcelain floors, an undermount sink and tile benchtops.
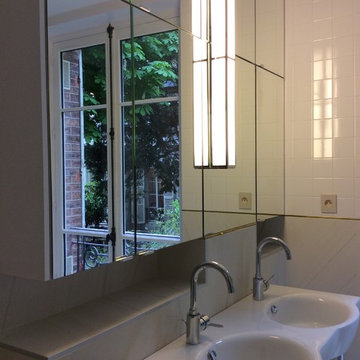
Photo of a large contemporary master bathroom in Paris with glass-front cabinets, white cabinets, white tile, white walls, an integrated sink and tile benchtops.
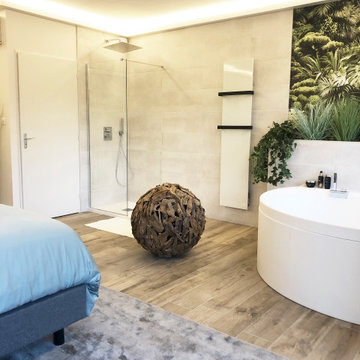
C’est pour cela qu’à travers notre construction nous avons souhaité faire un clin d’œil en réalisant une construction s’inspirant de l’acier corten, qui est un matériau à l’esthétique idéale, mettant en valeur par le contraste du moderne et de l’ancien, la maison existante.
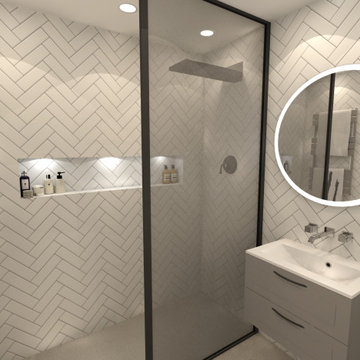
Inspiration for a mid-sized contemporary 3/4 bathroom in Other with glass-front cabinets, grey cabinets, an open shower, white tile, ceramic tile, white walls, limestone floors, a console sink, tile benchtops, grey floor, an open shower, white benchtops, a single vanity and a floating vanity.
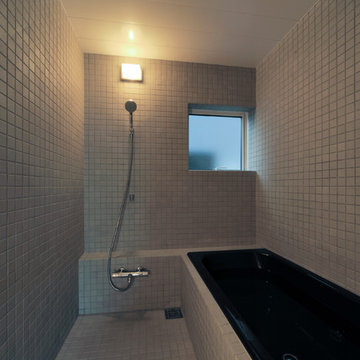
Mid-sized contemporary master bathroom in Other with glass-front cabinets, grey cabinets, an undermount tub, gray tile, ceramic tile, grey walls, ceramic floors, tile benchtops, grey floor and grey benchtops.

bathroom Home Decorators Collection Carrara 12 in. x 24 in. Polished Porcelain
Inspiration for a mid-sized industrial master wet room bathroom in Other with glass-front cabinets, white cabinets, an undermount tub, a one-piece toilet, gray tile, glass tile, white walls, ceramic floors, an undermount sink, tile benchtops, grey floor, a sliding shower screen, white benchtops, a shower seat, a single vanity, a built-in vanity, coffered and planked wall panelling.
Inspiration for a mid-sized industrial master wet room bathroom in Other with glass-front cabinets, white cabinets, an undermount tub, a one-piece toilet, gray tile, glass tile, white walls, ceramic floors, an undermount sink, tile benchtops, grey floor, a sliding shower screen, white benchtops, a shower seat, a single vanity, a built-in vanity, coffered and planked wall panelling.
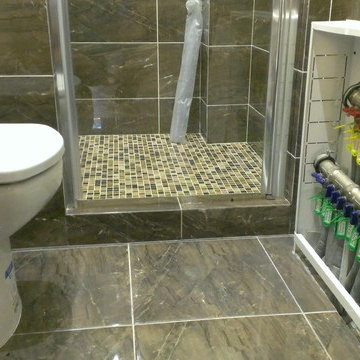
Volodin Volodymyr
Inspiration for a small country 3/4 wet room bathroom in Other with glass-front cabinets, distressed cabinets, a one-piece toilet, brown tile, ceramic tile, brown walls, ceramic floors, a console sink, tile benchtops, brown floor and a hinged shower door.
Inspiration for a small country 3/4 wet room bathroom in Other with glass-front cabinets, distressed cabinets, a one-piece toilet, brown tile, ceramic tile, brown walls, ceramic floors, a console sink, tile benchtops, brown floor and a hinged shower door.

Start and Finish Your Day in Serenity ✨
In the hustle of city life, our homes are our sanctuaries. Particularly, the shower room - where we both begin and unwind at the end of our day. Imagine stepping into a space bathed in soft, soothing light, embracing the calmness and preparing you for the day ahead, and later, helping you relax and let go of the day’s stress.
In Maida Vale, where architecture and design intertwine with the rhythm of London, the key to a perfect shower room transcends beyond just aesthetics. It’s about harnessing the power of natural light to create a space that not only revitalizes your body but also your soul.
But what about our ever-present need for space? The answer lies in maximizing storage, utilizing every nook - both deep and shallow - ensuring that everything you need is at your fingertips, yet out of sight, maintaining a clutter-free haven.
Let’s embrace the beauty of design, the tranquillity of soothing light, and the genius of clever storage in our Maida Vale homes. Because every day deserves a serene beginning and a peaceful end.
#MaidaVale #LondonLiving #SerenityAtHome #ShowerRoomSanctuary #DesignInspiration #NaturalLight #SmartStorage #HomeDesign #UrbanOasis #LondonHomes
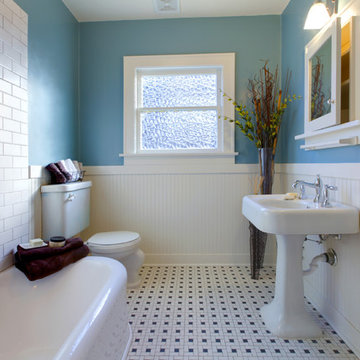
Based in New York, with over 50 years in the industry our business is built on a foundation of steadfast commitment to client satisfaction.
This is an example of a mid-sized traditional master bathroom in New York with glass-front cabinets, white cabinets, a hot tub, an open shower, a two-piece toilet, white tile, mosaic tile, white walls, porcelain floors, an undermount sink, tile benchtops, white floor and a hinged shower door.
This is an example of a mid-sized traditional master bathroom in New York with glass-front cabinets, white cabinets, a hot tub, an open shower, a two-piece toilet, white tile, mosaic tile, white walls, porcelain floors, an undermount sink, tile benchtops, white floor and a hinged shower door.
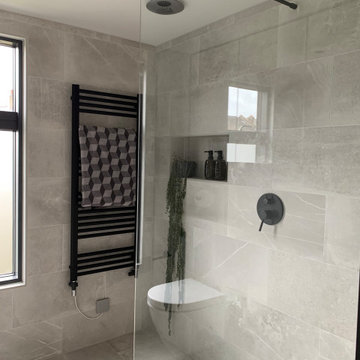
Design ideas for a small modern 3/4 bathroom in London with glass-front cabinets, an open shower, a wall-mount toilet, gray tile, porcelain tile, grey walls, porcelain floors, a drop-in sink, tile benchtops, grey floor, an open shower, grey benchtops, a single vanity and a built-in vanity.
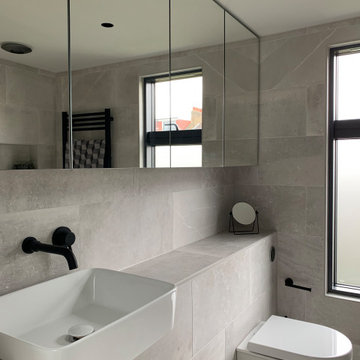
Design ideas for a small modern 3/4 bathroom in London with glass-front cabinets, an open shower, a wall-mount toilet, gray tile, porcelain tile, grey walls, porcelain floors, a drop-in sink, tile benchtops, grey floor, an open shower, grey benchtops, a single vanity and a built-in vanity.
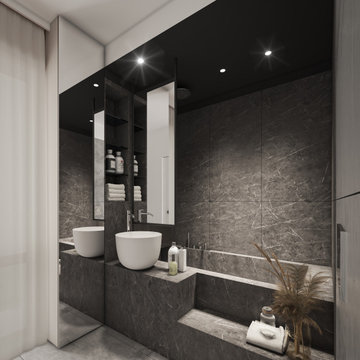
Design ideas for a mid-sized contemporary master bathroom in Turin with glass-front cabinets, white cabinets, an alcove tub, a shower/bathtub combo, a two-piece toilet, black tile, porcelain tile, grey walls, porcelain floors, a vessel sink, tile benchtops, grey floor, a hinged shower door, black benchtops, a single vanity and a freestanding vanity.
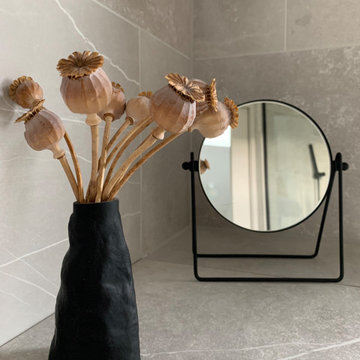
This is an example of a small modern 3/4 bathroom in London with glass-front cabinets, an open shower, a wall-mount toilet, gray tile, porcelain tile, grey walls, porcelain floors, a drop-in sink, tile benchtops, grey floor, an open shower, grey benchtops, a single vanity and a built-in vanity.
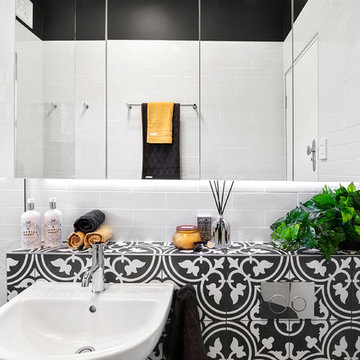
Bathrooms by Oldham was engaged to re-design the bathroom providing the much needed functionality, storage and space whilst keeping with the style of the apartment.
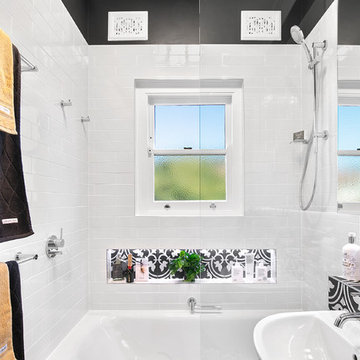
Bathrooms by Oldham was engaged to re-design the bathroom providing the much needed functionality, storage and space whilst keeping with the style of the apartment.
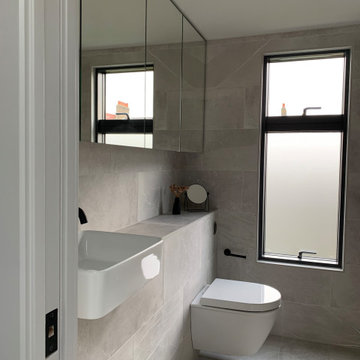
Design ideas for a small modern 3/4 bathroom in London with glass-front cabinets, an open shower, a wall-mount toilet, gray tile, porcelain tile, grey walls, porcelain floors, a drop-in sink, tile benchtops, grey floor, an open shower, grey benchtops, a single vanity and a built-in vanity.
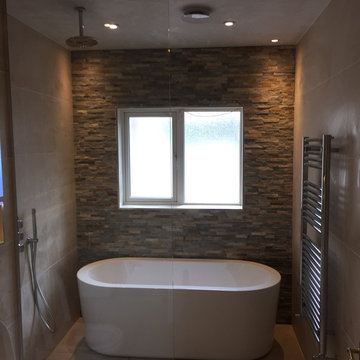
This family bathroom holds atmosphere and warmth created using different textures, ambient and feature lighting. Not only is it beautiful space but also quite functional. The shower hand hose was made long enough for our client to clean the bath area. A glass panel contains the wet-room area and also leaves the length of the room uninterrupted.Thomas Cleary
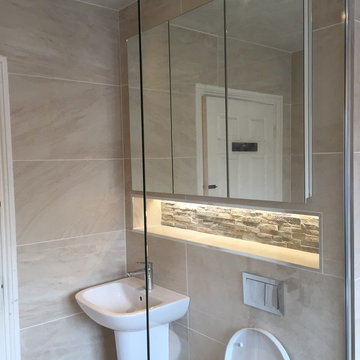
This family bathroom holds atmosphere and warmth created using different textures, ambient and feature lighting. Not only is it beautiful space but also quite functional. The shower hand hose was made long enough for our client to clean the bath area. A glass panel contains the wet-room area and also leaves the length of the room uninterrupted.
Thomas Cleary
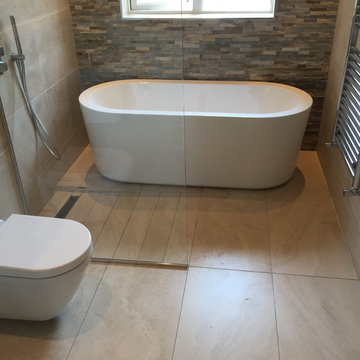
This family bathroom holds atmosphere and warmth created using different textures, ambient and feature lighting. Not only is it beautiful space but also quite functional. The shower hand hose was made long enough for our client to clean the bath area. A glass panel contains the wet-room area and also leaves the length of the room uninterrupted.Thomas Cleary
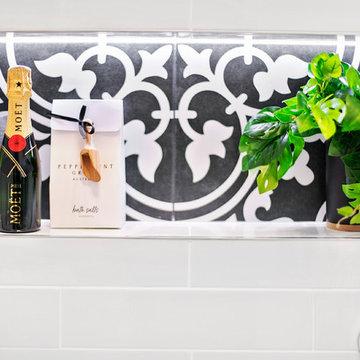
Bathrooms by Oldham was engaged to re-design the bathroom providing the much needed functionality, storage and space whilst keeping with the style of the apartment.
Bathroom Design Ideas with Glass-front Cabinets and Tile Benchtops
6