Bathroom Design Ideas with Glass Sheet Wall and an Integrated Sink
Refine by:
Budget
Sort by:Popular Today
101 - 120 of 160 photos
Item 1 of 3
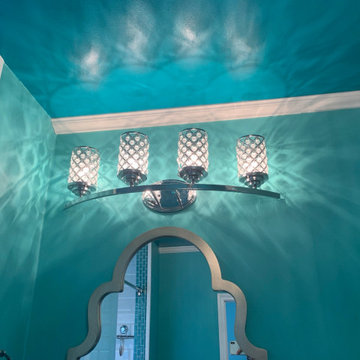
Once a laundry room, I designed this 330 square foot vacation rental focusing on the bathroom as a spa retreat. It added an additional $11,000 on income because people came for the bathroom.
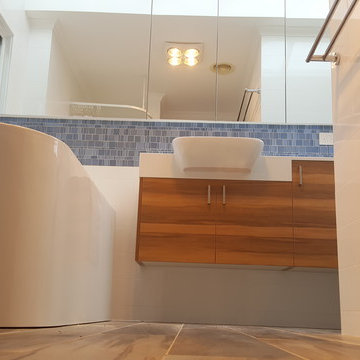
Laggner Constructions
This is an example of a mid-sized contemporary master bathroom in Canberra - Queanbeyan with furniture-like cabinets, medium wood cabinets, a corner tub, an open shower, a one-piece toilet, blue tile, glass sheet wall, white walls, porcelain floors, an integrated sink and solid surface benchtops.
This is an example of a mid-sized contemporary master bathroom in Canberra - Queanbeyan with furniture-like cabinets, medium wood cabinets, a corner tub, an open shower, a one-piece toilet, blue tile, glass sheet wall, white walls, porcelain floors, an integrated sink and solid surface benchtops.
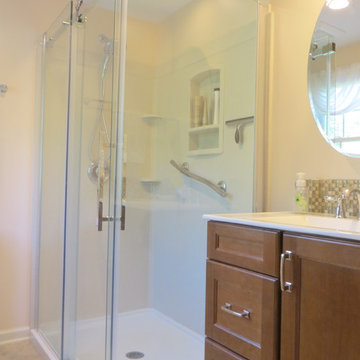
Transitional bathroom in New York with an integrated sink, flat-panel cabinets, medium wood cabinets, solid surface benchtops, a corner shower, multi-coloured tile, glass sheet wall and yellow walls.
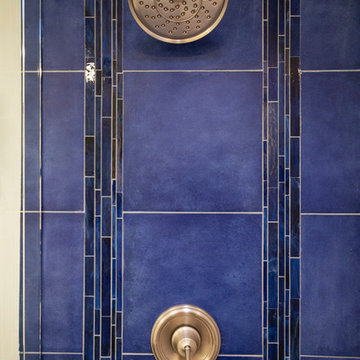
Mid-sized modern master wet room bathroom in Seattle with shaker cabinets, grey cabinets, a one-piece toilet, blue tile, glass sheet wall, white walls, marble floors, an integrated sink, engineered quartz benchtops, white floor, a sliding shower screen and white benchtops.
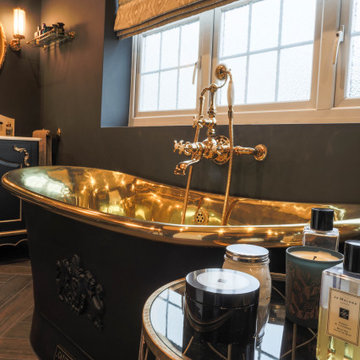
Large traditional master wet room bathroom in Essex with recessed-panel cabinets, black cabinets, a freestanding tub, a two-piece toilet, black tile, glass sheet wall, black walls, porcelain floors, an integrated sink, marble benchtops, brown floor, an open shower, multi-coloured benchtops, a niche, a double vanity and a freestanding vanity.
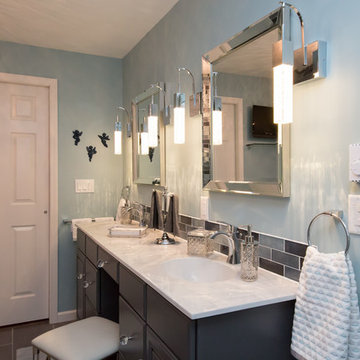
This is an example of a mid-sized modern master bathroom in Other with raised-panel cabinets, grey cabinets, a freestanding tub, a corner shower, a bidet, blue tile, glass sheet wall, blue walls, an integrated sink, marble benchtops, grey floor and a sliding shower screen.
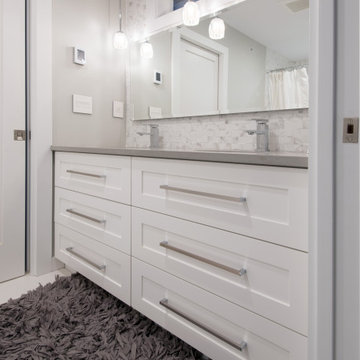
Small transitional bathroom in Vancouver with a drop-in tub, white walls, beaded inset cabinets, white cabinets, white tile, glass sheet wall, ceramic floors, an integrated sink, laminate benchtops, white floor, grey benchtops and a double vanity.
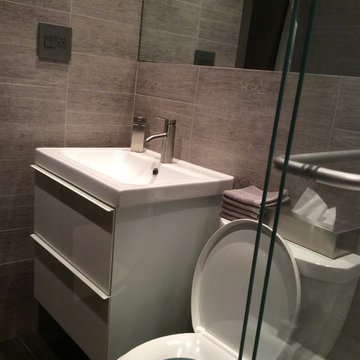
Great modern bathroom full of space. Enjoy a quick shower or a relaxing moment in the tub with essential oils - the space will bring you to an ultra chic spa with a mirror that covers the whole wall. The floating vanity effortlessly makes the space feel bigger.
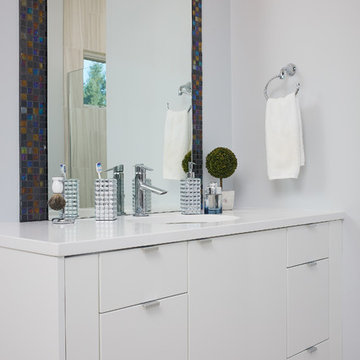
Inspiration for a master bathroom in Grand Rapids with flat-panel cabinets, white cabinets, a freestanding tub, an alcove shower, a one-piece toilet, black tile, glass sheet wall, white walls, ceramic floors, an integrated sink and engineered quartz benchtops.
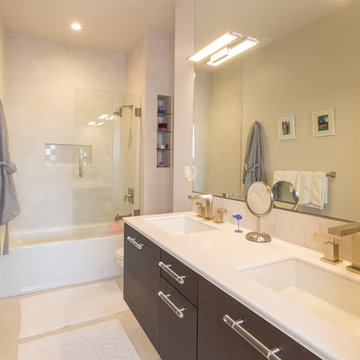
Second bathroom feels bright and comfortable with white countertops and dark wood cabinets
This is an example of a modern bathroom in Denver with flat-panel cabinets, dark wood cabinets, a drop-in tub, a shower/bathtub combo, white tile, glass sheet wall, beige walls, an integrated sink and solid surface benchtops.
This is an example of a modern bathroom in Denver with flat-panel cabinets, dark wood cabinets, a drop-in tub, a shower/bathtub combo, white tile, glass sheet wall, beige walls, an integrated sink and solid surface benchtops.
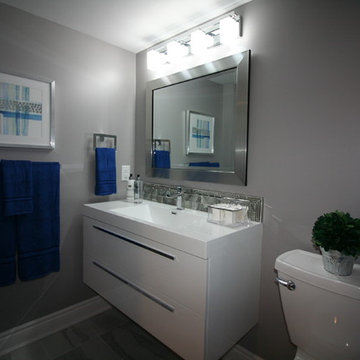
An unfinished basement was renovated to include a fully functional bathroom, and rec room for the teenage kids. This is a modern space, although it is in the basement style and function were not sacrificed, as this is a bright
and well designed space, although it is only a 5" x 8" bathroom, a 43" floating vanity (with storage) was incorporated, a full size bathtub, toilet and open shelves for linens and accessories. Kept the colour pallet neutral with the greys and whites with a strong punch of colour in the accessories.
Photo taken by: Personal Touch Interiors
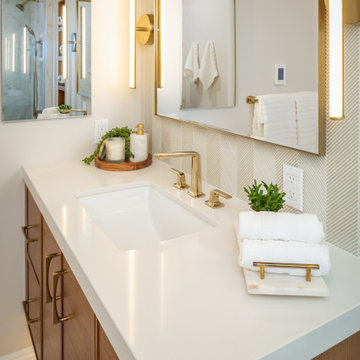
This lavish primary bathroom stars an illuminated, floating vanity brilliantly suited with French gold fixtures and set before floor-to-ceiling chevron tile. The walk-in shower features large, book-matched porcelain slabs that mirror the pattern, movement, and veining of marble. As a stylistic nod to the previous design inhabiting this space, our designers created a custom wood niche lined with wallpaper passed down through generations.
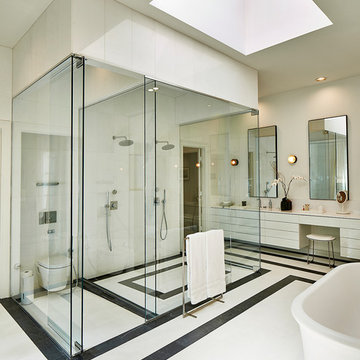
Design ideas for an expansive modern master bathroom in Dallas with flat-panel cabinets, white cabinets, a freestanding tub, a curbless shower, a wall-mount toilet, black and white tile, glass sheet wall, white walls, marble floors, an integrated sink, quartzite benchtops, white floor and a hinged shower door.
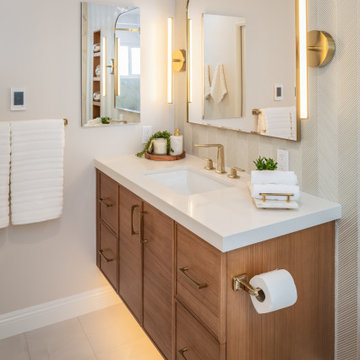
This lavish primary bathroom stars an illuminated, floating vanity brilliantly suited with French gold fixtures and set before floor-to-ceiling chevron tile. The walk-in shower features large, book-matched porcelain slabs that mirror the pattern, movement, and veining of marble. As a stylistic nod to the previous design inhabiting this space, our designers created a custom wood niche lined with wallpaper passed down through generations.
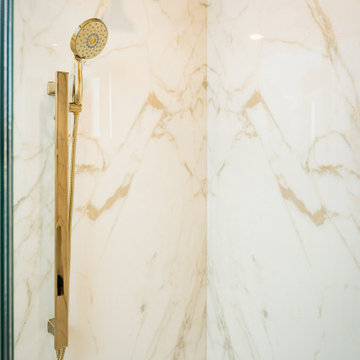
This lavish primary bathroom stars an illuminated, floating vanity brilliantly suited with French gold fixtures and set before floor-to-ceiling chevron tile. The walk-in shower features large, book-matched porcelain slabs that mirror the pattern, movement, and veining of marble. As a stylistic nod to the previous design inhabiting this space, our designers created a custom wood niche lined with wallpaper passed down through generations.
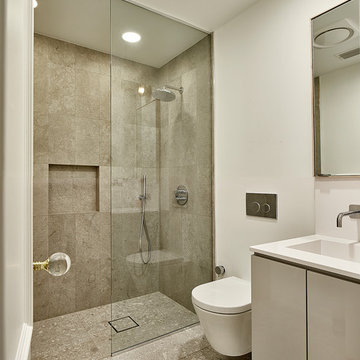
Design ideas for a mid-sized modern bathroom in Dallas with flat-panel cabinets, grey cabinets, a curbless shower, a wall-mount toilet, blue tile, glass sheet wall, white walls, ceramic floors, an integrated sink, quartzite benchtops, a freestanding tub, white floor and a hinged shower door.

This lavish primary bathroom stars an illuminated, floating vanity brilliantly suited with French gold fixtures and set before floor-to-ceiling chevron tile. The walk-in shower features large, book-matched porcelain slabs that mirror the pattern, movement, and veining of marble. As a stylistic nod to the previous design inhabiting this space, our designers created a custom wood niche lined with wallpaper passed down through generations.
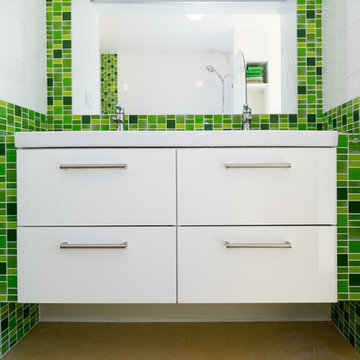
Vanity floating in previous bathtub alcove
Photo of a small contemporary master bathroom in Vancouver with an integrated sink, flat-panel cabinets, white cabinets, tile benchtops, a drop-in tub, a shower/bathtub combo, a two-piece toilet, green tile, glass sheet wall, white walls and linoleum floors.
Photo of a small contemporary master bathroom in Vancouver with an integrated sink, flat-panel cabinets, white cabinets, tile benchtops, a drop-in tub, a shower/bathtub combo, a two-piece toilet, green tile, glass sheet wall, white walls and linoleum floors.
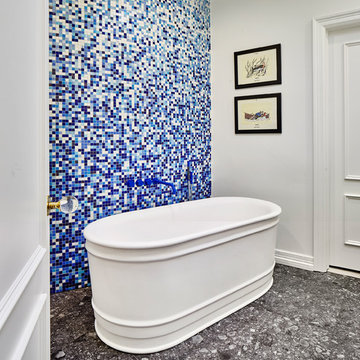
We upgraded to a luxury look to the boy's bathroom.
Photo of a mid-sized modern master bathroom in Dallas with flat-panel cabinets, a freestanding tub, a wall-mount toilet, glass sheet wall, white walls, quartzite benchtops, white cabinets, a curbless shower, black and white tile, marble floors, an integrated sink, white floor and a hinged shower door.
Photo of a mid-sized modern master bathroom in Dallas with flat-panel cabinets, a freestanding tub, a wall-mount toilet, glass sheet wall, white walls, quartzite benchtops, white cabinets, a curbless shower, black and white tile, marble floors, an integrated sink, white floor and a hinged shower door.
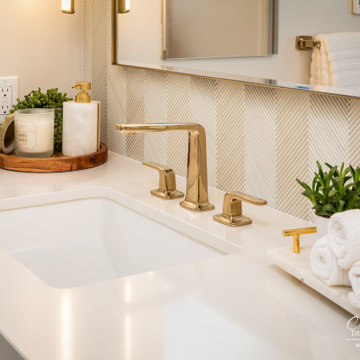
This lavish primary bathroom stars an illuminated, floating vanity brilliantly suited with French gold fixtures and set before floor-to-ceiling chevron tile. The walk-in shower features large, book-matched porcelain slabs that mirror the pattern, movement, and veining of marble. As a stylistic nod to the previous design inhabiting this space, our designers created a custom wood niche lined with wallpaper passed down through generations.
Bathroom Design Ideas with Glass Sheet Wall and an Integrated Sink
6