Bathroom Design Ideas with Glass Sheet Wall and an Open Shower
Refine by:
Budget
Sort by:Popular Today
81 - 100 of 168 photos
Item 1 of 3
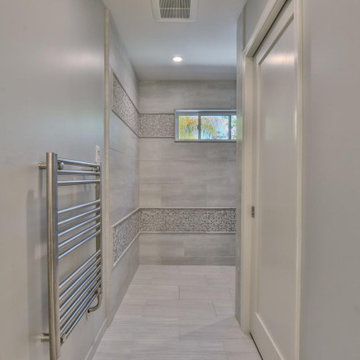
Stunning master bathroom addition allows space for a massive double vanity and large frame-less mirror with bright creative lighting and intricate full wall backsplash. The new walk-in shower and closet make this a bathroom you would never want to leave.
Budget analysis and project development by: May Construction
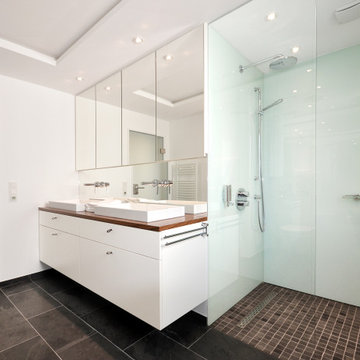
Inspiration for a mid-sized 3/4 bathroom in Cologne with flat-panel cabinets, white cabinets, a curbless shower, a wall-mount toilet, glass sheet wall, white walls, slate floors, a vessel sink, multi-coloured floor, an open shower and brown benchtops.
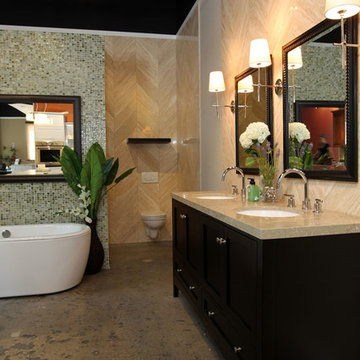
Photo of a large transitional master bathroom in Los Angeles with furniture-like cabinets, dark wood cabinets, a freestanding tub, an open shower, a wall-mount toilet, beige tile, glass sheet wall, beige walls, concrete floors, an undermount sink, limestone benchtops, grey floor and an open shower.
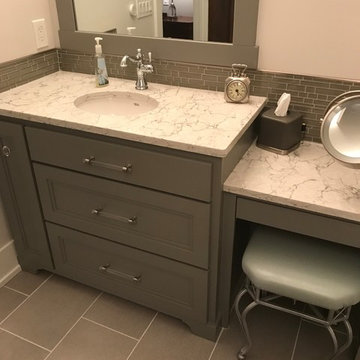
Mid-sized transitional master bathroom in Grand Rapids with grey cabinets, a freestanding tub, a curbless shower, gray tile, glass sheet wall, grey walls, ceramic floors, an undermount sink, engineered quartz benchtops, grey floor, an open shower and white benchtops.
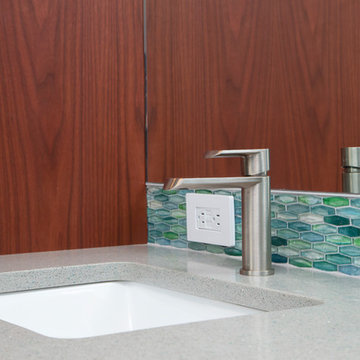
Marilyn Peryer Style House Photography
This is an example of a mid-sized midcentury master bathroom in Raleigh with flat-panel cabinets, dark wood cabinets, an open shower, a two-piece toilet, blue tile, glass sheet wall, blue walls, porcelain floors, an undermount sink, recycled glass benchtops, grey floor, an open shower and grey benchtops.
This is an example of a mid-sized midcentury master bathroom in Raleigh with flat-panel cabinets, dark wood cabinets, an open shower, a two-piece toilet, blue tile, glass sheet wall, blue walls, porcelain floors, an undermount sink, recycled glass benchtops, grey floor, an open shower and grey benchtops.
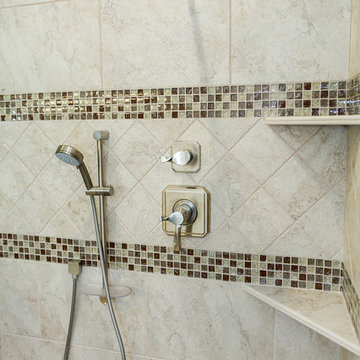
This is an example of a large transitional master bathroom in Phoenix with shaker cabinets, medium wood cabinets, a corner tub, a corner shower, a two-piece toilet, multi-coloured tile, glass sheet wall, beige walls, porcelain floors, an undermount sink, granite benchtops, beige floor, an open shower and multi-coloured benchtops.
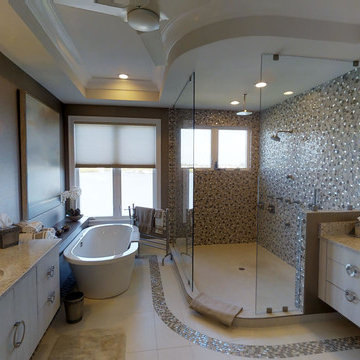
Photo by John Rippons. The master suite bathroom sparkles and shines from floor to ceiling. We reconfigured the bathroom so that both the shower and the tub had a view of the water. The details in the tile floor trace the room and add a more visual delight to the room. The separate vanities, each custom made with lots of storage space, give the couple plenty of space to get ready for the day without getting in each other's way.
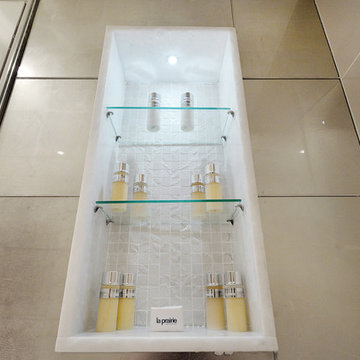
Design ideas for a small master bathroom in London with open cabinets, an open shower, a wall-mount toilet, gray tile, glass sheet wall, grey walls, porcelain floors, a drop-in sink, marble benchtops, grey floor and an open shower.
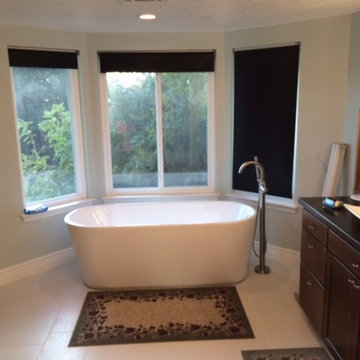
A freestanding tub is a welcome and beautiful addition to this master bathroom. It is neatly nestled into the bay window area, over looking the privacy area of a wooded back yard. The elegant freestanding plumbing tub fixtures accentuate the picturesque view.
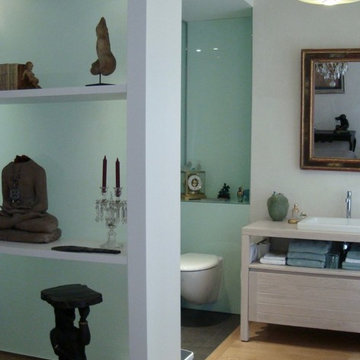
L'espace douche est isolé par une cloison vitrée, verre dépoli rétro éclairé par la cabine de douche. 2 étagères pour exposer des objets d'art.
DOM PALATCHI
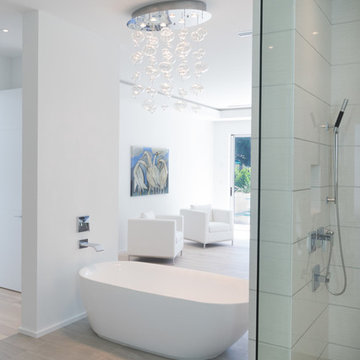
Large modern master bathroom in Miami with flat-panel cabinets, grey cabinets, a freestanding tub, a one-piece toilet, white walls, an integrated sink, an open shower, white tile, glass sheet wall, laminate floors, solid surface benchtops, beige floor and an open shower.
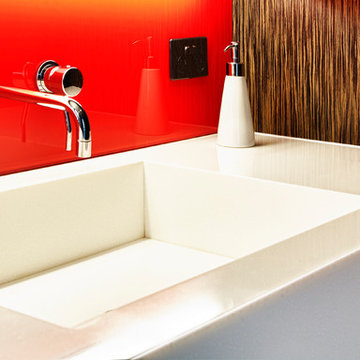
Photo of a contemporary bathroom in Melbourne with flat-panel cabinets, dark wood cabinets, a freestanding tub, a curbless shower, a bidet, orange tile, glass sheet wall, an integrated sink and an open shower.
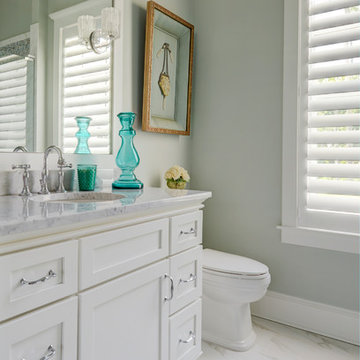
Mike Kaskel
Photo of a mid-sized transitional kids bathroom in Jacksonville with shaker cabinets, white cabinets, a drop-in tub, an alcove shower, a two-piece toilet, multi-coloured tile, glass sheet wall, grey walls, porcelain floors, an undermount sink, marble benchtops, white floor and an open shower.
Photo of a mid-sized transitional kids bathroom in Jacksonville with shaker cabinets, white cabinets, a drop-in tub, an alcove shower, a two-piece toilet, multi-coloured tile, glass sheet wall, grey walls, porcelain floors, an undermount sink, marble benchtops, white floor and an open shower.
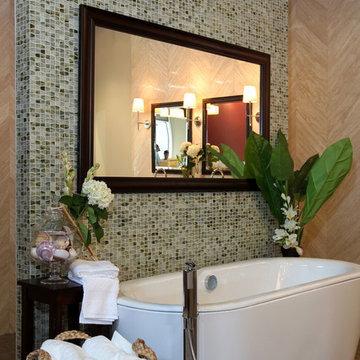
Photo of a large transitional master bathroom in Los Angeles with furniture-like cabinets, dark wood cabinets, a freestanding tub, an open shower, a wall-mount toilet, beige tile, glass sheet wall, beige walls, concrete floors, an undermount sink, limestone benchtops, grey floor and an open shower.
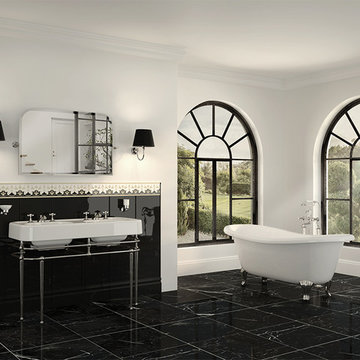
Elegant Additions
Inspiration for a mid-sized traditional master bathroom in Houston with open cabinets, a claw-foot tub, an alcove shower, black tile, glass sheet wall, white walls, ceramic floors, an integrated sink, black floor and an open shower.
Inspiration for a mid-sized traditional master bathroom in Houston with open cabinets, a claw-foot tub, an alcove shower, black tile, glass sheet wall, white walls, ceramic floors, an integrated sink, black floor and an open shower.
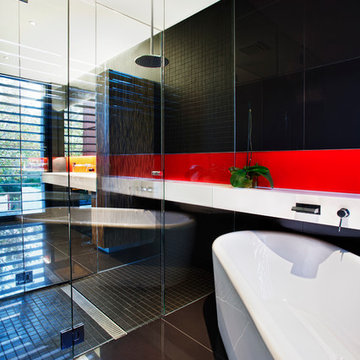
Contemporary bathroom in Melbourne with flat-panel cabinets, dark wood cabinets, a freestanding tub, a curbless shower, a bidet, orange tile, glass sheet wall, an integrated sink and an open shower.
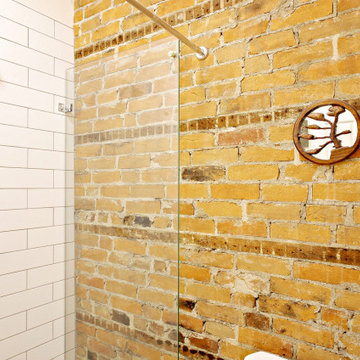
Inspiration for a small bathroom in Other with furniture-like cabinets, dark wood cabinets, a curbless shower, a two-piece toilet, white tile, glass sheet wall, white walls, porcelain floors, an integrated sink, solid surface benchtops, grey floor, an open shower, white benchtops, a single vanity, a freestanding vanity and brick walls.
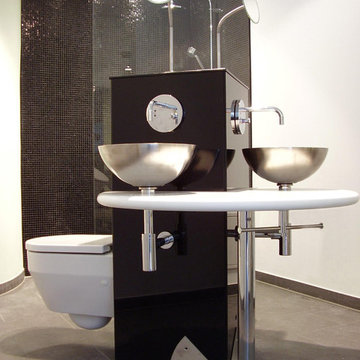
Der Doppel-Waschtisch aus Corian mit 2 Edelstahl-Becken und elektronischen Armaturen, 1 WC und ein Urinal mit Tronic-Spülung stehen mitten im Raum. Die Walk-In-Dusche wird über 2 Linien-Entwässerungen entwässert.
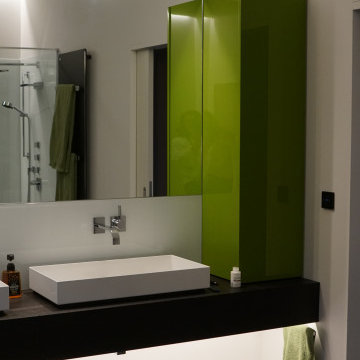
Die Unterleuchtung des Waschtisches kann nachts (gedimmt und mit Bewegungsmelder) als WC-Licht genutzt werden
Mid-sized modern 3/4 bathroom in Other with dark wood cabinets, a curbless shower, glass sheet wall, white walls, dark hardwood floors, a drop-in sink, wood benchtops, brown floor, an open shower, brown benchtops, a double vanity and a floating vanity.
Mid-sized modern 3/4 bathroom in Other with dark wood cabinets, a curbless shower, glass sheet wall, white walls, dark hardwood floors, a drop-in sink, wood benchtops, brown floor, an open shower, brown benchtops, a double vanity and a floating vanity.
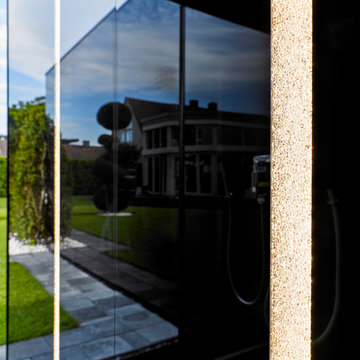
Welnesshaus, Dusche,
Design ideas for a modern master bathroom in Stuttgart with a curbless shower, a two-piece toilet, black tile, glass sheet wall, black walls, concrete floors, glass benchtops, black floor and an open shower.
Design ideas for a modern master bathroom in Stuttgart with a curbless shower, a two-piece toilet, black tile, glass sheet wall, black walls, concrete floors, glass benchtops, black floor and an open shower.
Bathroom Design Ideas with Glass Sheet Wall and an Open Shower
5