Bathroom Design Ideas with Glass Sheet Wall and Engineered Quartz Benchtops
Refine by:
Budget
Sort by:Popular Today
221 - 240 of 690 photos
Item 1 of 3
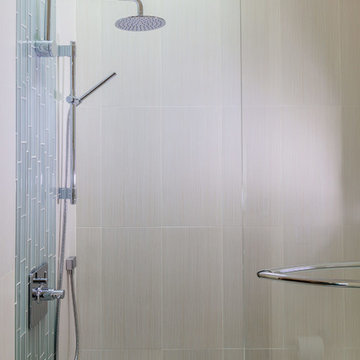
A rain showerhead in this large shower compliments the luxoriuos look of the vertical porcelain tile and glass tile accent. This shower also features a clear glass door and a large bench seat.
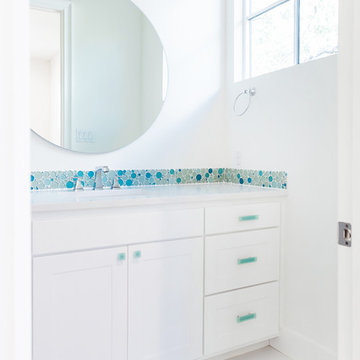
colorful secondary bath with bubble glass tile in shades of blue with blue glass cabinet pulls
Photo of a mid-sized 3/4 bathroom in Dallas with white cabinets, a two-piece toilet, blue tile, glass sheet wall, white walls, porcelain floors, an undermount sink, engineered quartz benchtops, white floor, a hinged shower door and white benchtops.
Photo of a mid-sized 3/4 bathroom in Dallas with white cabinets, a two-piece toilet, blue tile, glass sheet wall, white walls, porcelain floors, an undermount sink, engineered quartz benchtops, white floor, a hinged shower door and white benchtops.
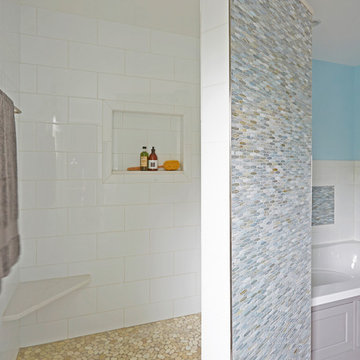
Mike Kaskel
This is an example of a mid-sized beach style master bathroom in Chicago with an undermount sink, beaded inset cabinets, engineered quartz benchtops, an alcove tub, an open shower, glass sheet wall, blue walls and porcelain floors.
This is an example of a mid-sized beach style master bathroom in Chicago with an undermount sink, beaded inset cabinets, engineered quartz benchtops, an alcove tub, an open shower, glass sheet wall, blue walls and porcelain floors.
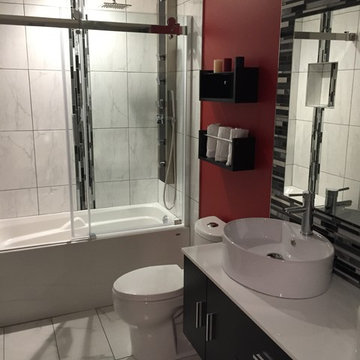
Design ideas for a mid-sized modern bathroom in Other with open cabinets, dark wood cabinets, an alcove tub, a shower/bathtub combo, white tile, glass sheet wall, ceramic floors, a vessel sink and engineered quartz benchtops.
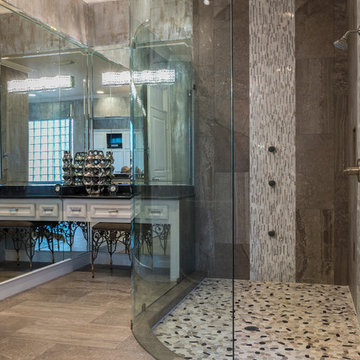
Modern Curved Glass Shower
Inspiration for a modern master bathroom in Houston with recessed-panel cabinets, white cabinets, a corner shower, gray tile, glass sheet wall, grey walls, ceramic floors and engineered quartz benchtops.
Inspiration for a modern master bathroom in Houston with recessed-panel cabinets, white cabinets, a corner shower, gray tile, glass sheet wall, grey walls, ceramic floors and engineered quartz benchtops.
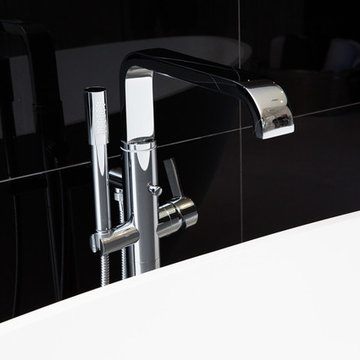
Inspiration for a large modern master bathroom in New York with an integrated sink, open cabinets, white cabinets, engineered quartz benchtops, a freestanding tub, a corner shower, a one-piece toilet, black tile, glass sheet wall, black walls and concrete floors.
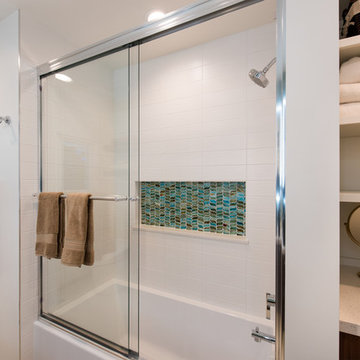
Photo of a mid-sized modern kids bathroom in Orange County with flat-panel cabinets, medium wood cabinets, an alcove tub, a corner shower, a bidet, multi-coloured tile, glass sheet wall, white walls, porcelain floors, an undermount sink, engineered quartz benchtops, beige floor and a sliding shower screen.
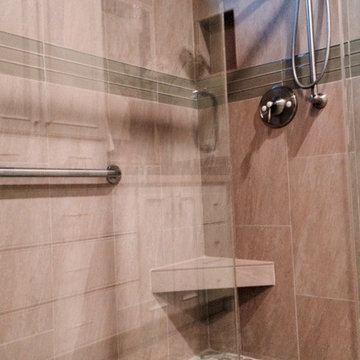
Suzanne Lasky, S Interior Design
A dated master bathroom from the early 1990's was transformed. A small shower and unused tub was changed into a 6'-0" long shower with dual shower heads, a grab bar, custom shower niches and ledges linear tile with glass accents and a smooth pebble floor. The vanity area was completely made over to maximize storage and lighten and brighten the space. Cream colored cabinets are complimented with a green glass mosaic back splash. Framed mirrors, light sconces, new wide spread brushed nickel faucets, a Caeser Stone counter top all combine to make a unique WOW design statement.
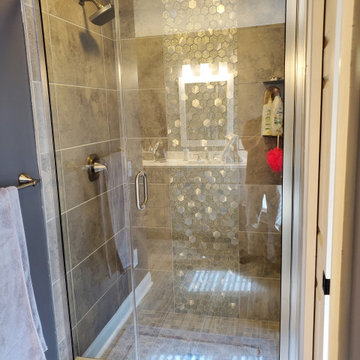
From builder grade material to Glory Glitz. Just enough sparkle, yet functional and peaceful.
Design ideas for a mid-sized traditional master bathroom in Cleveland with flat-panel cabinets, grey cabinets, a corner tub, an alcove shower, a two-piece toilet, gray tile, glass sheet wall, grey walls, ceramic floors, an undermount sink, engineered quartz benchtops, grey floor, a hinged shower door, white benchtops, a niche, a double vanity and a built-in vanity.
Design ideas for a mid-sized traditional master bathroom in Cleveland with flat-panel cabinets, grey cabinets, a corner tub, an alcove shower, a two-piece toilet, gray tile, glass sheet wall, grey walls, ceramic floors, an undermount sink, engineered quartz benchtops, grey floor, a hinged shower door, white benchtops, a niche, a double vanity and a built-in vanity.
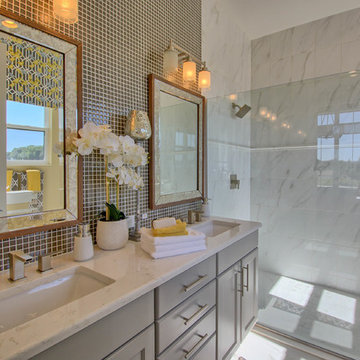
Photo of a mid-sized mediterranean master bathroom in Orlando with beige walls, porcelain floors, shaker cabinets, grey cabinets, an alcove shower, gray tile, glass sheet wall, an undermount sink, engineered quartz benchtops, grey floor and a sliding shower screen.
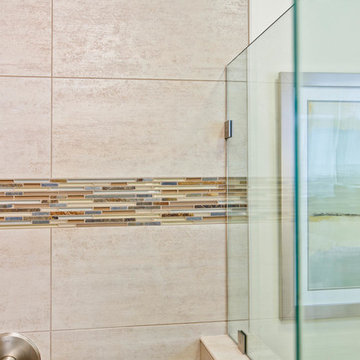
Our client requested a design that reflected their need to renovate their dated bathroom into a transitional floor plan that would provide accessibility and function. The new shower design consists of a pony wall with a glass enclosure that has beautiful details of brushed nickel square glass clamps.
The interior shower fittings entail geometric lines that lend a contemporary finish. A curbless shower and linear drain added an extra dimension of accessibility to the plan. In addition, a balance bar above the accessory niche was affixed to the wall for extra stability.
The shower area also includes a folding teak wood bench seat that also adds to the comfort of the bathroom as well as to the accessibility factors. Improved lighting was created with LED Damp-location rated recessed lighting. LED sconces were also used to flank the Robern medicine cabinet which created realistic and flattering light. Designer: Marie Cairns
Contractor: Charles Cairns
Photographer: Michael Andrew
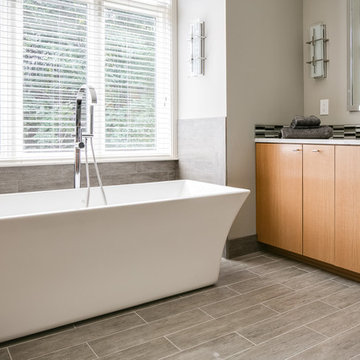
The master bathroom was the first area to address. Arlene Ladegaard of Design Connection, Inc. was chosen among many candidates for her expertise in remodeling. Design plans, elevations for cabinets and tile were as well as all materials.
A contractor was chosen by the clients to do the demo and replace the tile and install all the materials chosen by Arlene.
The clients loved the idea of a stand-alone tub that became of the focal point of the room. New cabinets were designed with soft close doors and drawers in a washed oak finish. The mirrors were a chrome frame, custom made for the area, while the sconces add an extra design element. The shower was customized for steam with high Euro glass panels and chrome fixtures. The tile accents, the quartz bench and niches an add height and interest to the overall style and design of this custom shower.
The clients love their new master bathroom. With newly added lights and natural daylight the room sparkles. It was exactly what they had in mind when they purchased the home.
Design Connection, Inc. provided: space plans and elevations, tile, countertops, plumbing, lighting fixtures and project management.
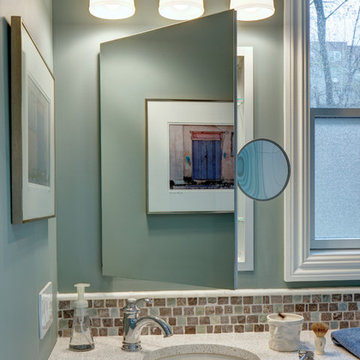
Wing Wong/Memories TTL
This is an example of a small transitional master bathroom in New York with shaker cabinets, white cabinets, a corner shower, a two-piece toilet, multi-coloured tile, glass sheet wall, green walls, porcelain floors, an undermount sink, engineered quartz benchtops, grey floor and a hinged shower door.
This is an example of a small transitional master bathroom in New York with shaker cabinets, white cabinets, a corner shower, a two-piece toilet, multi-coloured tile, glass sheet wall, green walls, porcelain floors, an undermount sink, engineered quartz benchtops, grey floor and a hinged shower door.
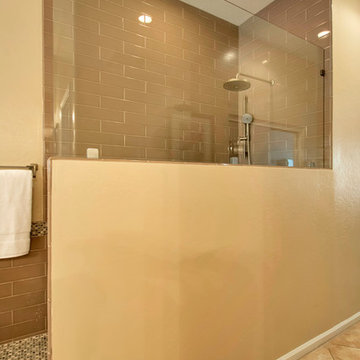
Quick Pic Tours
This is an example of a mid-sized traditional master bathroom in Phoenix with an open shower, brown tile, glass sheet wall, an undermount sink, engineered quartz benchtops, flat-panel cabinets and medium wood cabinets.
This is an example of a mid-sized traditional master bathroom in Phoenix with an open shower, brown tile, glass sheet wall, an undermount sink, engineered quartz benchtops, flat-panel cabinets and medium wood cabinets.
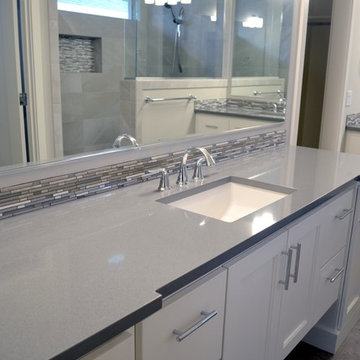
Inspiration for a master bathroom in Portland with shaker cabinets, white cabinets, multi-coloured tile, glass sheet wall, grey walls, porcelain floors, an undermount sink, engineered quartz benchtops, grey floor and grey benchtops.
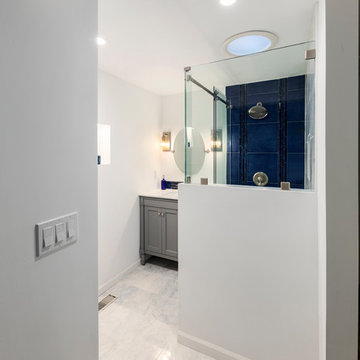
Photo of a mid-sized modern master wet room bathroom in Seattle with shaker cabinets, grey cabinets, a one-piece toilet, blue tile, glass sheet wall, white walls, marble floors, an integrated sink, engineered quartz benchtops, white floor, a sliding shower screen and white benchtops.
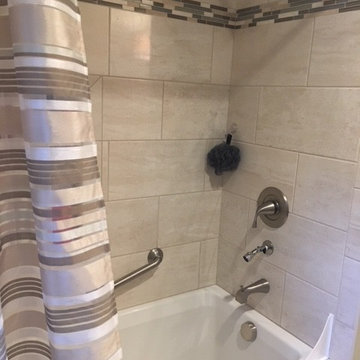
AFTER
This is an example of a mid-sized transitional master bathroom in Detroit with flat-panel cabinets, dark wood cabinets, an alcove tub, a shower/bathtub combo, a two-piece toilet, beige tile, glass sheet wall, porcelain floors, an undermount sink, engineered quartz benchtops, beige floor and a shower curtain.
This is an example of a mid-sized transitional master bathroom in Detroit with flat-panel cabinets, dark wood cabinets, an alcove tub, a shower/bathtub combo, a two-piece toilet, beige tile, glass sheet wall, porcelain floors, an undermount sink, engineered quartz benchtops, beige floor and a shower curtain.
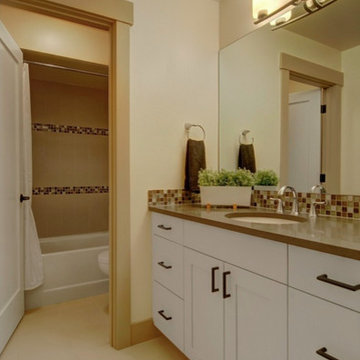
we stylized the guest bath with toned down neutrals and kept it minimalist to highlight the elegant glass tile backsplash and tile accents in the tub/shower surround.
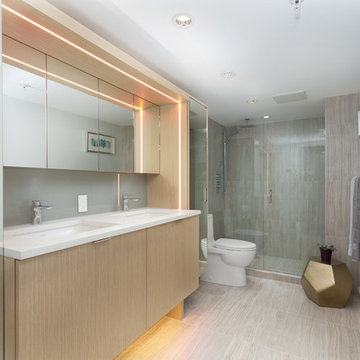
With its spectacular views, this once-dated apartment was calling out for a high-end renovation.
The project was very close to home for the Project Mint team, and it was a pleasure working with a client that was so keen for innovation. This large apartment is now a smart / automated home. The electric blinds, new underfloor heating, lights, alarms, entertainment systems etc. can be controlled / monitored from a smart phone.
Architecture: Nick Bray Architecture
Millwork/Interiors: Designs by Katerina and Silvie
Construction Management: Forte Projects
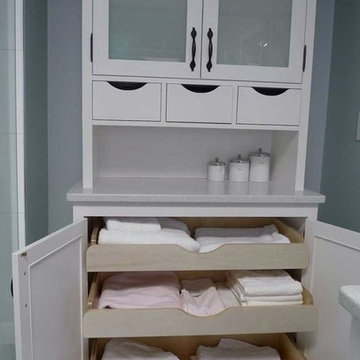
Design ideas for a small traditional master bathroom in Vancouver with white cabinets, blue walls, shaker cabinets, a freestanding tub, an alcove shower, a one-piece toilet, white tile, glass sheet wall, porcelain floors, a drop-in sink, engineered quartz benchtops, brown floor, a hinged shower door and white benchtops.
Bathroom Design Ideas with Glass Sheet Wall and Engineered Quartz Benchtops
12