Bathroom Design Ideas with Glass Sheet Wall and Limestone
Refine by:
Budget
Sort by:Popular Today
21 - 40 of 4,966 photos
Item 1 of 3
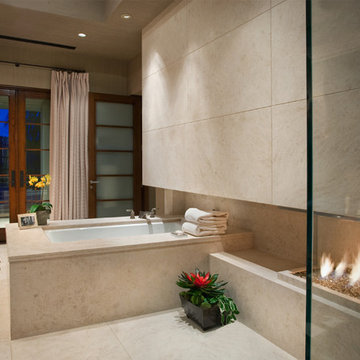
Master Bathroom, Hers - Remodel
Photo by Robert Hansen
Inspiration for an expansive contemporary master bathroom in Orange County with an undermount tub, beige tile, beige walls, limestone floors, limestone and beige floor.
Inspiration for an expansive contemporary master bathroom in Orange County with an undermount tub, beige tile, beige walls, limestone floors, limestone and beige floor.
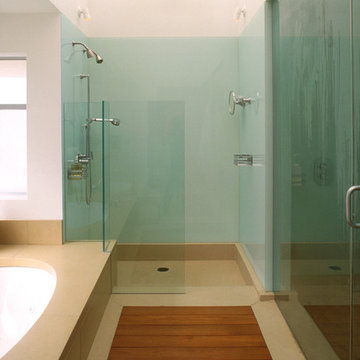
Photo of a modern bathroom in Los Angeles with an undermount tub, an alcove shower, blue tile and glass sheet wall.
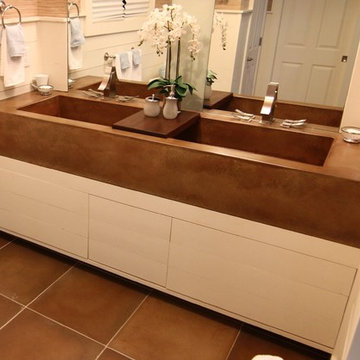
kelli kaufer
Photo of a mid-sized master bathroom in Minneapolis with a trough sink, flat-panel cabinets, white cabinets, concrete benchtops, a curbless shower, a one-piece toilet, brown tile, glass sheet wall, beige walls and concrete floors.
Photo of a mid-sized master bathroom in Minneapolis with a trough sink, flat-panel cabinets, white cabinets, concrete benchtops, a curbless shower, a one-piece toilet, brown tile, glass sheet wall, beige walls and concrete floors.
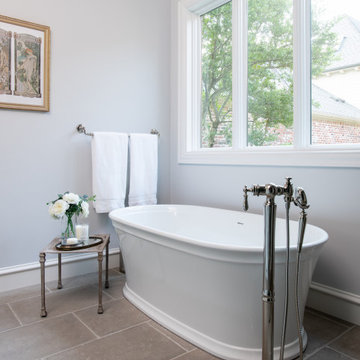
Design ideas for a mid-sized traditional master bathroom in Dallas with recessed-panel cabinets, a freestanding tub, an open shower, a one-piece toilet, gray tile, limestone, grey walls, limestone floors, an undermount sink, quartzite benchtops, grey floor, a hinged shower door, white benchtops, a double vanity and a built-in vanity.
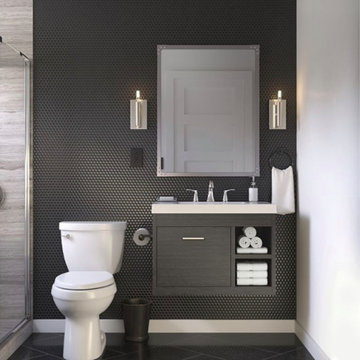
A Modern Masculine Bathroom Designed by DLT Interiors
A dark and modern bathroom with using black penny tile, and ebony floors creating a masculine atmosphere.
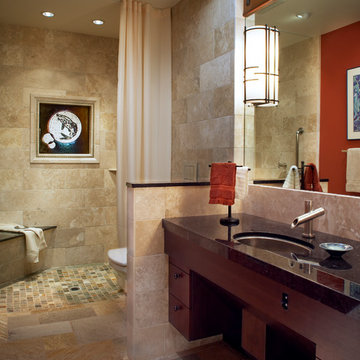
Mid-sized contemporary bathroom in San Francisco with dark wood cabinets, a curbless shower, a wall-mount toilet, beige tile, limestone, multi-coloured walls, an undermount sink, engineered quartz benchtops, beige floor and a shower curtain.
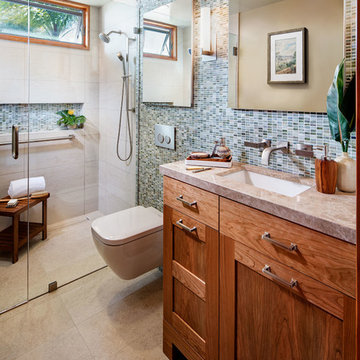
Zack Benson Photography
This is an example of a small contemporary 3/4 bathroom in San Diego with shaker cabinets, medium wood cabinets, a curbless shower, a wall-mount toilet, multi-coloured tile, glass sheet wall, beige walls, ceramic floors and an undermount sink.
This is an example of a small contemporary 3/4 bathroom in San Diego with shaker cabinets, medium wood cabinets, a curbless shower, a wall-mount toilet, multi-coloured tile, glass sheet wall, beige walls, ceramic floors and an undermount sink.
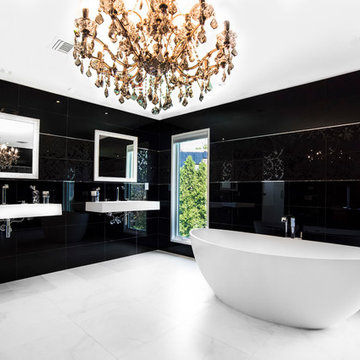
Photo of a large modern master bathroom in New York with an integrated sink, open cabinets, white cabinets, engineered quartz benchtops, a freestanding tub, a corner shower, a one-piece toilet, black tile, glass sheet wall, black walls and concrete floors.
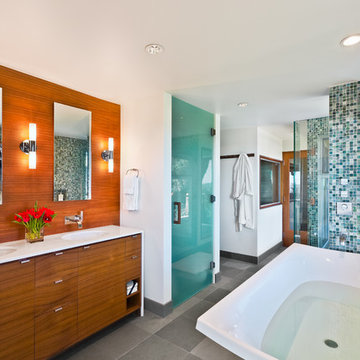
1950’s mid century modern hillside home.
full restoration | addition | modernization.
board formed concrete | clear wood finishes | mid-mod style.
Photo of a large midcentury master bathroom in Santa Barbara with a freestanding tub, flat-panel cabinets, medium wood cabinets, blue tile, gray tile, green tile, multi-coloured tile, a corner shower, glass sheet wall, white walls, an undermount sink, grey floor, a hinged shower door and white benchtops.
Photo of a large midcentury master bathroom in Santa Barbara with a freestanding tub, flat-panel cabinets, medium wood cabinets, blue tile, gray tile, green tile, multi-coloured tile, a corner shower, glass sheet wall, white walls, an undermount sink, grey floor, a hinged shower door and white benchtops.
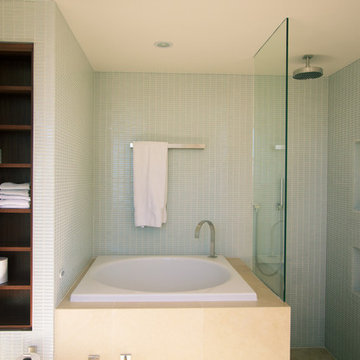
This was a very small master bath room but we managed to include a soaking tub with adjacent shower.
Mid-sized contemporary master bathroom in Los Angeles with raised-panel cabinets, dark wood cabinets, a drop-in tub, a bidet, white tile, glass sheet wall, white walls, travertine floors, an undermount sink, engineered quartz benchtops, a corner shower, beige floor and a hinged shower door.
Mid-sized contemporary master bathroom in Los Angeles with raised-panel cabinets, dark wood cabinets, a drop-in tub, a bidet, white tile, glass sheet wall, white walls, travertine floors, an undermount sink, engineered quartz benchtops, a corner shower, beige floor and a hinged shower door.
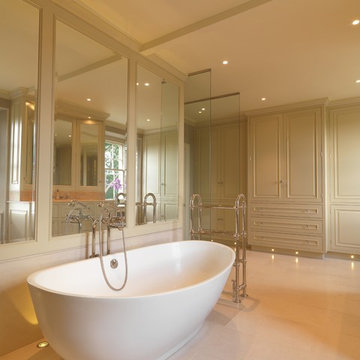
This painted master bathroom was designed and made by Tim Wood.
One end of the bathroom has built in wardrobes painted inside with cedar of Lebanon backs, adjustable shelves, clothes rails, hand made soft close drawers and specially designed and made shoe racking.
The vanity unit has a partners desk look with adjustable angled mirrors and storage behind. All the tap fittings were supplied in nickel including the heated free standing towel rail. The area behind the lavatory was boxed in with cupboards either side and a large glazed cupboard above. Every aspect of this bathroom was co-ordinated by Tim Wood.
Designed, hand made and photographed by Tim Wood
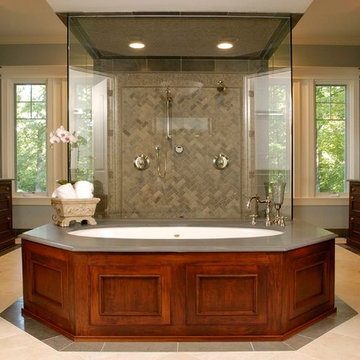
http://www.pickellbuilders.com. Photography by Linda Oyama Bryan. Master Bathroom with Pass Thru Shower and Separate His/Hers Cherry vanities with Blue Lagos countertops, tub deck and shower tile.
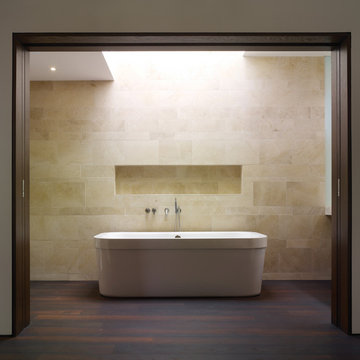
A freestanding tub sits centered in a separate room with a stone wall niche.
This is an example of a mid-sized modern bathroom in Los Angeles with a freestanding tub, an integrated sink, flat-panel cabinets, dark wood cabinets, a one-piece toilet, beige tile, white walls, dark hardwood floors and limestone.
This is an example of a mid-sized modern bathroom in Los Angeles with a freestanding tub, an integrated sink, flat-panel cabinets, dark wood cabinets, a one-piece toilet, beige tile, white walls, dark hardwood floors and limestone.

✨ Step into Serenity: Zen-Luxe Bathroom Retreat ✨ Nestled in Piedmont, our latest project embodies the perfect fusion of tranquility and opulence. ?? Soft muted tones set the stage for a spa-like haven, where every detail is meticulously curated to evoke a sense of calm and luxury.
The walls of this divine retreat are adorned with a luxurious plaster-like coating known as tadelakt—a technique steeped in centuries of Moroccan tradition. ?✨ But what sets tadelakt apart is its remarkable waterproof, water-repellent, and mold/mildew-resistant properties, making it the ultimate choice for bathrooms and kitchens alike. Talk about style meeting functionality!
As you step into this space, you're enveloped in an aura of pure relaxation, akin to the ambiance of a luxury hotel spa. ?✨ It's a sanctuary where stresses melt away, and every moment is an indulgent escape.
Join us on this journey to serenity, where luxury meets tranquility in perfect harmony. ?
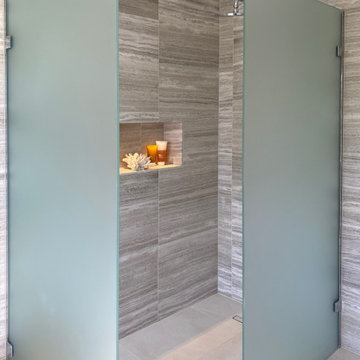
Family Bathroom
Small contemporary kids wet room bathroom in Hampshire with flat-panel cabinets, brown cabinets, a wall-mount toilet, brown tile, limestone, porcelain floors, a console sink, laminate benchtops, brown floor, an open shower, brown benchtops, a niche, a single vanity and a floating vanity.
Small contemporary kids wet room bathroom in Hampshire with flat-panel cabinets, brown cabinets, a wall-mount toilet, brown tile, limestone, porcelain floors, a console sink, laminate benchtops, brown floor, an open shower, brown benchtops, a niche, a single vanity and a floating vanity.
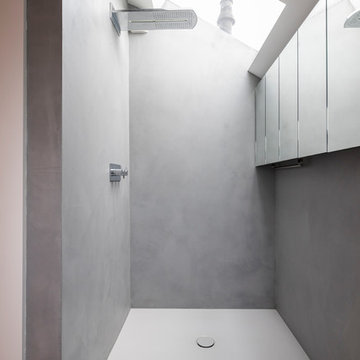
Space saving solution for small bathroom and shower spaces. You can create more space by adding mirrors and avoiding walls seperating the areas.
Photo of a mid-sized modern kids bathroom in London with raised-panel cabinets, an open shower, a one-piece toilet, grey walls, a drop-in sink, an open shower, a freestanding tub, gray tile, limestone, concrete floors and grey floor.
Photo of a mid-sized modern kids bathroom in London with raised-panel cabinets, an open shower, a one-piece toilet, grey walls, a drop-in sink, an open shower, a freestanding tub, gray tile, limestone, concrete floors and grey floor.
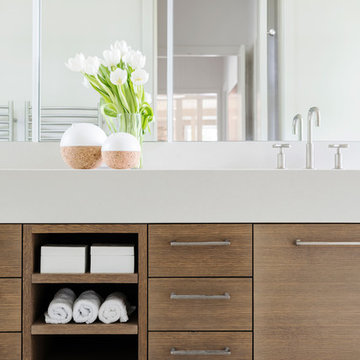
Clean and bright modern bathroom in a farmhouse in Mill Spring. The white countertops against the natural, warm wood tones makes a relaxing atmosphere. His and hers sinks, towel warmers, floating vanities, storage solutions and simple and sleek drawer pulls and faucets.
Photography by Todd Crawford.
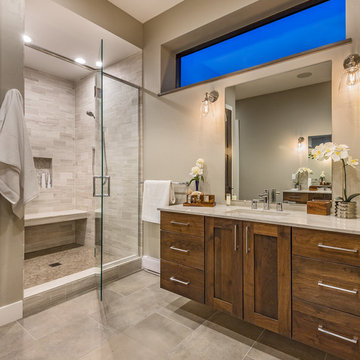
Designed by Hunter and Miranda Mantell-Hecathorn and built by the skilled MHB team, this stunning family home is a must see on the tour! Indicative of their high quality, this home has many features you won’t see in other homes on the tour. A few include: oversized Kolbe Triple-Pane windows; 12” thick, double-stud walls; a 6.5kW solar PV system; and is heated and cooled by only two small, highly efficient central units. The open floor plan was designed with entertaining and large family gatherings in mind. Whether seated in the living room with 12’ ceilings and massive windows with views of the Ponderosas or seated at the island in the kitchen you won’t be far from the action. The large covered back porch and beautiful back yard allows the kids to play while the adults relax by the fire pit. This home also utilizes a Control4 automation system, which allows the owners total control of lighting, audio, and comfort systems from anywhere. With a HERS score of 11, this home is 89% more efficient than the typical new home. Mantell-Hecathorn Builders has been building high quality homes since 1975 and is proud to be 100% committed to building their homes to the rigorous standards of Department of Energy Zero Energy Ready and Energy Star Programs, and have won national DOE awards for their innovative homes. Mantell-Hecathorn Builders also prides itself in being a true hands-on family-run company. They are personally on site daily to assure the MHB high standards are being met. Honesty, efficiency, transparency are a few qualities they strive for in every aspect of the business.
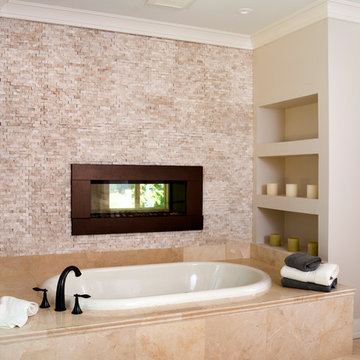
AV Architects + Builders
Location: McLean, VA, USA
This fabulous rustic-modern home measures more than 10,000 square feet with 2,000 square feet of customized outdoor spaces. The focus of our design was to create an open-floor layout and have each room connect with the next. Suitable for both family and entertaining purposes, our design offers all natural materials both on the interior and exterior. Not only does the interior offer plenty of room for entertaining, but we added a grotto and a pool to help move the fun to the outdoors. It truly is meant to make you feel like you’re on vacation all-year round.
Stacy Zarin Photography

Girls bathroom renovation
This is an example of a mid-sized transitional kids bathroom in Baltimore with light wood cabinets, a corner shower, a one-piece toilet, white tile, glass sheet wall, white walls, marble floors, an undermount sink, granite benchtops, white floor, a hinged shower door, black benchtops, a shower seat, a double vanity, a built-in vanity and flat-panel cabinets.
This is an example of a mid-sized transitional kids bathroom in Baltimore with light wood cabinets, a corner shower, a one-piece toilet, white tile, glass sheet wall, white walls, marble floors, an undermount sink, granite benchtops, white floor, a hinged shower door, black benchtops, a shower seat, a double vanity, a built-in vanity and flat-panel cabinets.
Bathroom Design Ideas with Glass Sheet Wall and Limestone
2