Bathroom Design Ideas with Glass Sheet Wall and Limestone
Refine by:
Budget
Sort by:Popular Today
1 - 20 of 4,963 photos
Item 1 of 3
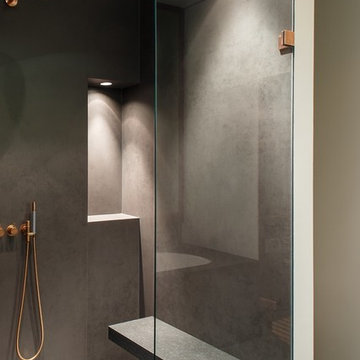
Kühnapfel Fotografie
Large contemporary 3/4 bathroom in Berlin with a curbless shower, grey walls, gray tile, flat-panel cabinets, white cabinets, a drop-in tub, a two-piece toilet, limestone, limestone floors, a vessel sink, marble benchtops, grey floor and a hinged shower door.
Large contemporary 3/4 bathroom in Berlin with a curbless shower, grey walls, gray tile, flat-panel cabinets, white cabinets, a drop-in tub, a two-piece toilet, limestone, limestone floors, a vessel sink, marble benchtops, grey floor and a hinged shower door.
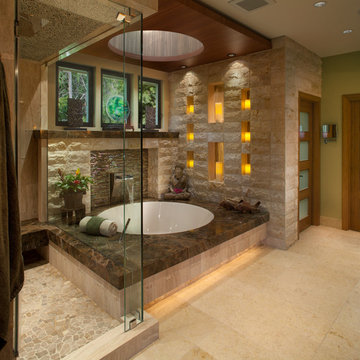
“The floating bamboo ceiling references the vertical reed-like wallpaper behind the LED candles in the niches of the chiseled stone.”
- San Diego Home/Garden Lifestyles
August 2013
James Brady Photography

bathroom detail
Design ideas for a mid-sized transitional bathroom in Denver with beaded inset cabinets, medium wood cabinets, an open shower, a two-piece toilet, gray tile, limestone, grey walls, marble floors, an undermount sink, quartzite benchtops, grey floor, a hinged shower door, white benchtops and a single vanity.
Design ideas for a mid-sized transitional bathroom in Denver with beaded inset cabinets, medium wood cabinets, an open shower, a two-piece toilet, gray tile, limestone, grey walls, marble floors, an undermount sink, quartzite benchtops, grey floor, a hinged shower door, white benchtops and a single vanity.
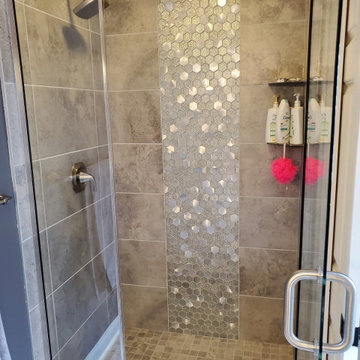
From builder grade material to Glory Glitz. Just enough sparkle, yet functional and peaceful.
Photo of a mid-sized traditional master bathroom in Cleveland with flat-panel cabinets, grey cabinets, a corner tub, an alcove shower, a two-piece toilet, gray tile, glass sheet wall, grey walls, ceramic floors, an undermount sink, engineered quartz benchtops, grey floor, a hinged shower door, white benchtops, a niche, a double vanity and a built-in vanity.
Photo of a mid-sized traditional master bathroom in Cleveland with flat-panel cabinets, grey cabinets, a corner tub, an alcove shower, a two-piece toilet, gray tile, glass sheet wall, grey walls, ceramic floors, an undermount sink, engineered quartz benchtops, grey floor, a hinged shower door, white benchtops, a niche, a double vanity and a built-in vanity.
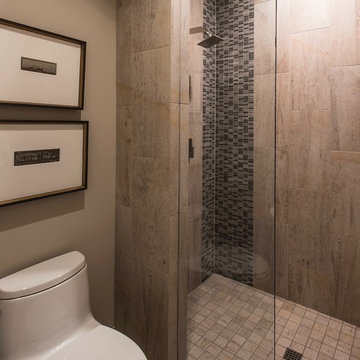
This is an example of a large contemporary 3/4 bathroom in Phoenix with flat-panel cabinets, grey cabinets, a curbless shower, a one-piece toilet, beige tile, limestone, beige walls, an undermount sink, quartzite benchtops, beige floor, an open shower, white benchtops and limestone floors.
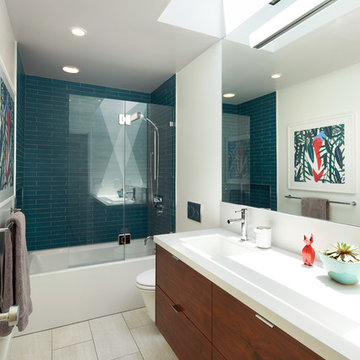
Mark Compton
Inspiration for a small midcentury 3/4 bathroom in San Francisco with flat-panel cabinets, medium wood cabinets, an alcove tub, a shower/bathtub combo, a one-piece toilet, blue tile, glass sheet wall, white walls, porcelain floors, a trough sink, engineered quartz benchtops, beige floor, a hinged shower door and white benchtops.
Inspiration for a small midcentury 3/4 bathroom in San Francisco with flat-panel cabinets, medium wood cabinets, an alcove tub, a shower/bathtub combo, a one-piece toilet, blue tile, glass sheet wall, white walls, porcelain floors, a trough sink, engineered quartz benchtops, beige floor, a hinged shower door and white benchtops.
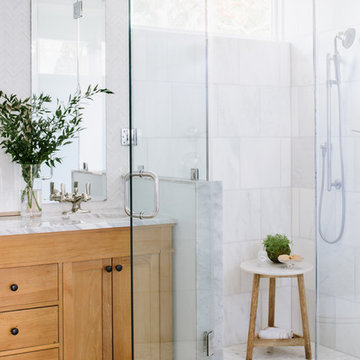
This master bath was reconfigured by opening up the wall between the former tub/shower, and a dry vanity. A new transom window added in much-needed natural light. The floors have radiant heat, with carrara marble hexagon tile. The vanity is semi-custom white oak, with a carrara top. Polished nickel fixtures finish the clean look.
Photo: Robert Radifera
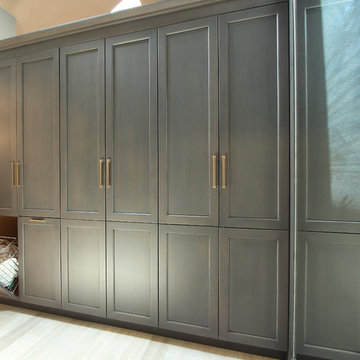
A wall of tall cabinets was incorporated into the master bathroom space so the closet and bathroom could be one open area. On this wall, long hanging was incorporated above tilt down hampers and short hang was incorporated in to the other tall cabinets. On the perpendicular wall a full length mirror was incorporated with matching frame stock.
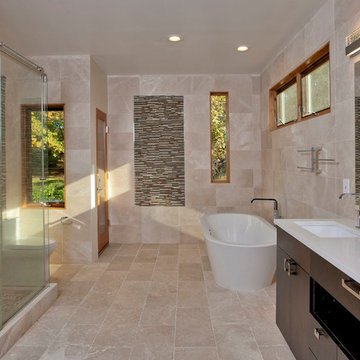
Photo of a mid-sized asian master wet room bathroom in Omaha with flat-panel cabinets, brown cabinets, a freestanding tub, a one-piece toilet, beige tile, limestone, beige walls, limestone floors and an undermount sink.
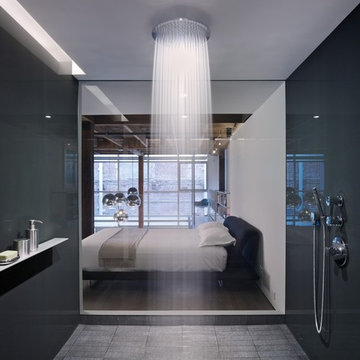
When it came to outfitting the bathrooms, Edmonds created a luxurious oasis with Axor Uno and Axor Starck fittings. Hansgrohe’s oversized Raindance Royale showerhead adds a shot of drama to the spacious shower area and completes the high-design look of the bath.
Photos: Bruce Damonte
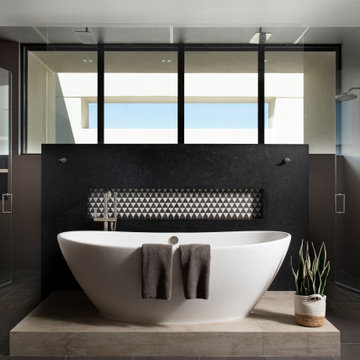
Primary bath tub and shower.
Inspiration for a modern master bathroom in Other with flat-panel cabinets, medium wood cabinets, a freestanding tub, a curbless shower, limestone, grey walls, porcelain floors, an undermount sink, engineered quartz benchtops, grey floor, a hinged shower door, white benchtops, a shower seat, a double vanity and a floating vanity.
Inspiration for a modern master bathroom in Other with flat-panel cabinets, medium wood cabinets, a freestanding tub, a curbless shower, limestone, grey walls, porcelain floors, an undermount sink, engineered quartz benchtops, grey floor, a hinged shower door, white benchtops, a shower seat, a double vanity and a floating vanity.

Design ideas for an expansive country master wet room bathroom in Sydney with recessed-panel cabinets, medium wood cabinets, a freestanding tub, limestone, limestone floors, an open shower, a double vanity, a built-in vanity, beige tile, beige walls, marble benchtops, beige floor, an integrated sink and multi-coloured benchtops.

Bighorn Palm Desert luxury modern home primary bathroom glass wall rain shower. Photo by William MacCollum.
Expansive modern master bathroom in Los Angeles with an open shower, glass sheet wall, grey floor, an open shower, a shower seat and recessed.
Expansive modern master bathroom in Los Angeles with an open shower, glass sheet wall, grey floor, an open shower, a shower seat and recessed.
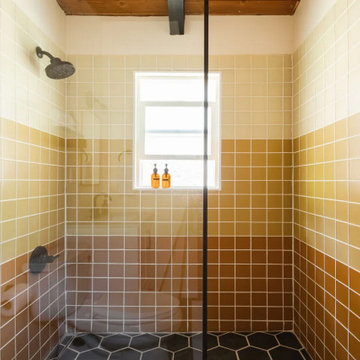
Freshen up after a day of adventure in this Big Bear bathroom. 4x4 Matte Glass Tile in Chickadee, Oriole, and Falcon gives this custom shower a sunset ombre look to capture the mood of a modern mountain chalet
DESIGN
Harvest Moon Chalet
PHOTOS
Sterling Reed

Design ideas for a large transitional master bathroom in Denver with shaker cabinets, medium wood cabinets, a drop-in tub, a corner shower, beige tile, limestone, beige walls, limestone floors, a drop-in sink, limestone benchtops, beige floor, a hinged shower door, beige benchtops, a double vanity, a built-in vanity and vaulted.
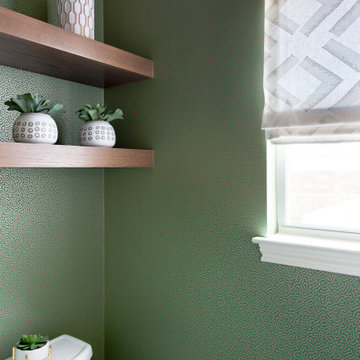
Mid-sized transitional master bathroom in Austin with shaker cabinets, brown cabinets, a freestanding tub, a corner shower, a one-piece toilet, gray tile, limestone, grey walls, limestone floors, an undermount sink, quartzite benchtops, grey floor, a hinged shower door and multi-coloured benchtops.
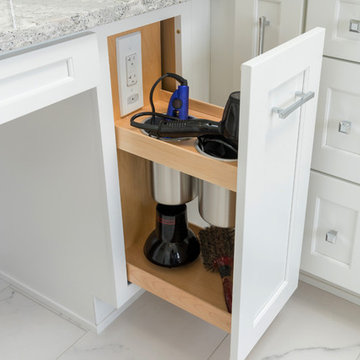
This contemporary bathroom design in Doylestown, PA combines sleek lines with comfort and style to create a space that will be the center of attention in any home. The white DuraSupreme cabinets pair perfectly with the Cambria engineered quartz countertop, Riobel fixtures, and Top Knobs hardware, all accented by Voguebay decorative tile behind the Gatco tilt mirrors. Cabinetry includes a makeup vanity with Fleurco backlit mirror, customized pull-out storage, pull-out grooming cabinet, and tower cabinets with mullion doors. A white Victoria + Albert tub serves as a focal point, next to the contrasting black tile wall. The large alcove shower includes a corner shelf, pebble tile base, and matching pebble shower niche.
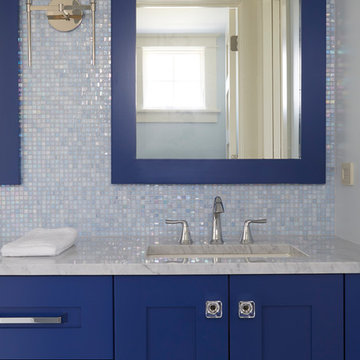
**Project Overview**
This new custom home is filled with personality and individual touches that make it true to the owners' vision. When creating the guest bath, they wanted to do something truly unique and a little bit whimsical. The result is a custom-designed furniture piece vanity in a custom royal blue finish, as well as matching mirror frames.
**What Makes This Project Unique?**
The clients had an image in their minds and were determined to find a place for it in their new custom home. Their love of bold blue and this unique style led to the creation of this one-of-a-kind piece. The room is bathed in natural light, and the use of light colors in the tile to complement the brilliant blue, help ensure that the space remains light, airy and welcoming.
**Design Challenges**
Because this furniture piece doesn't start with a standard vanity, our biggest challenge was simply determining what pieces we could draw upon from a semi-custom custom cabinet line.
Photo by MIke Kaskel
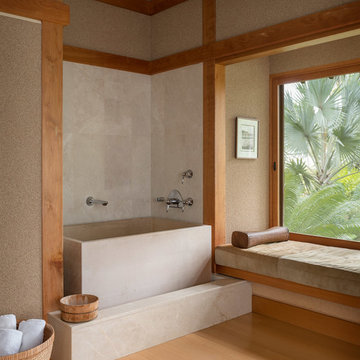
Aaron Leitz
Design ideas for a large asian master bathroom in Hawaii with a japanese tub, a corner shower, beige tile, limestone, beige walls, an open shower, medium wood cabinets, medium hardwood floors and brown floor.
Design ideas for a large asian master bathroom in Hawaii with a japanese tub, a corner shower, beige tile, limestone, beige walls, an open shower, medium wood cabinets, medium hardwood floors and brown floor.
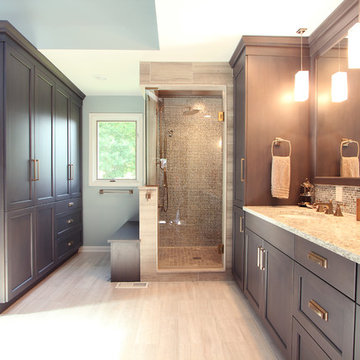
A tile and glass shower features a shower head rail system that is flanked by windows on both sides. The glass door swings out and in. The wall visible from the door when you walk in is a one inch glass mosaic tile that pulls all the colors from the room together. Brass plumbing fixtures and brass hardware add warmth. Limestone tile floors add texture. Pendants were used on each side of the vanity and reflect in the framed mirror.
Bathroom Design Ideas with Glass Sheet Wall and Limestone
1