Bathroom Design Ideas with Wood-look Tile and Glass Sheet Wall
Sort by:Popular Today
1 - 20 of 3,609 photos
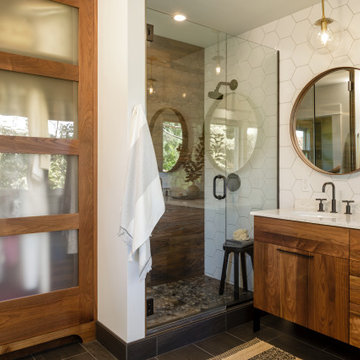
This existing sleeping porch was reworked into a stunning Mid Century bathroom complete with geometric shapes that add interest and texture. Rich woods add warmth to the black and white tiles. Wood tile was installed on the shower walls and pick up on the wood vanity and Asian-inspired custom built armoire.
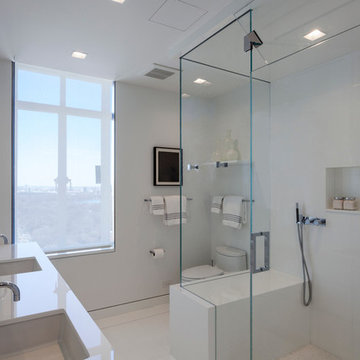
In this ultra modern bath, all hard surfaces are nano-glass.
Large contemporary master bathroom in New York with flat-panel cabinets, white cabinets, an open shower, white tile, glass sheet wall, an undermount sink, glass benchtops, a one-piece toilet and white walls.
Large contemporary master bathroom in New York with flat-panel cabinets, white cabinets, an open shower, white tile, glass sheet wall, an undermount sink, glass benchtops, a one-piece toilet and white walls.

The neighboring guest bath perfectly complements every detail of the guest bedroom. Crafted with feminine touches from the soft blue vanity and herringbone tiled shower, gold plumbing, and antiqued elements found in the mirror and sconces.

We created this fun Guest bathroom for our wonderful clients to enjoy. We selected a wonderful patterned blue and white recycled glass tile for the feature wall of the shower, and used it as a jumping off point for the rest of the design. We complemented the wall tile with a light gray hexagon porcelain tile on the main floor and a smaller version in the shower area. Coupled with a matching blue vanity, the space comes together with an ease and flow in a stylish bathroom for family and friends to enjoy!
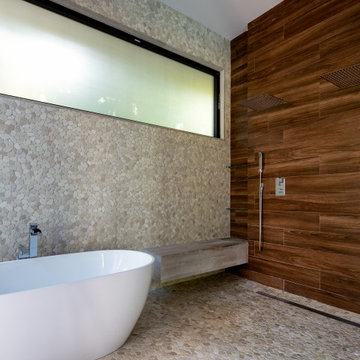
Design ideas for a contemporary bathroom in Miami with a freestanding tub, a curbless shower, brown tile, wood-look tile, beige walls, pebble tile floors, beige floor, a sliding shower screen and a niche.
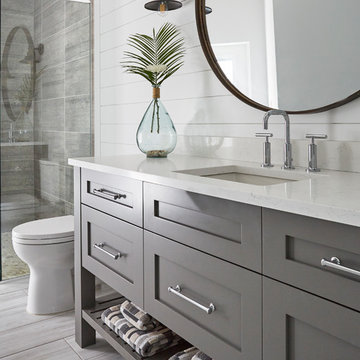
This Project was so fun, the client was a dream to work with. So open to new ideas.
Since this is on a canal the coastal theme was prefect for the client. We gutted both bathrooms. The master bath was a complete waste of space, a huge tub took much of the room. So we removed that and shower which was all strange angles. By combining the tub and shower into a wet room we were able to do 2 large separate vanities and still had room to space.
The guest bath received a new coastal look as well which included a better functioning shower.
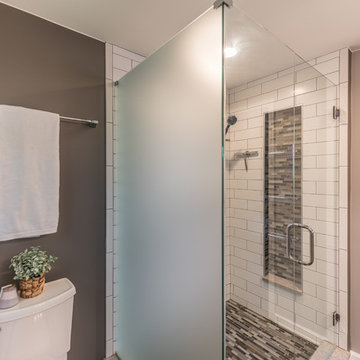
A redesigned master bath suite with walk in closet has a modest floor plan and inviting color palette. Functional and durable surfaces will allow this private space to look and feel good for years to come.
General Contractor: Stella Contracting, Inc.
Photo Credit: The Front Door Real Estate Photography
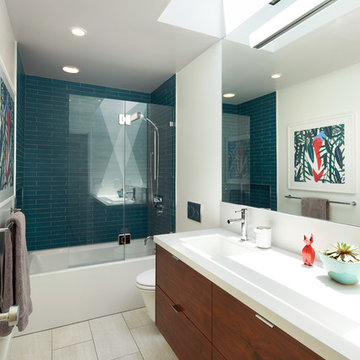
Mark Compton
Inspiration for a small midcentury 3/4 bathroom in San Francisco with flat-panel cabinets, medium wood cabinets, an alcove tub, a shower/bathtub combo, a one-piece toilet, blue tile, glass sheet wall, white walls, porcelain floors, a trough sink, engineered quartz benchtops, beige floor, a hinged shower door and white benchtops.
Inspiration for a small midcentury 3/4 bathroom in San Francisco with flat-panel cabinets, medium wood cabinets, an alcove tub, a shower/bathtub combo, a one-piece toilet, blue tile, glass sheet wall, white walls, porcelain floors, a trough sink, engineered quartz benchtops, beige floor, a hinged shower door and white benchtops.
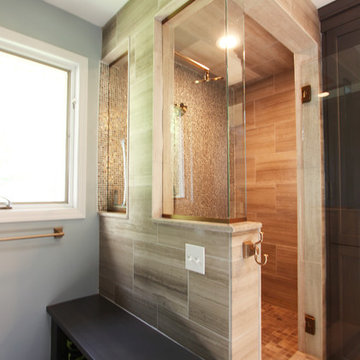
A tile and glass shower features a shower head rail system that is flanked by windows on both sides. The glass door swings out and in. The wall visible from the door when you walk in is a one inch glass mosaic tile that pulls all the colors from the room together. Brass plumbing fixtures and brass hardware add warmth. Limestone tile floors add texture. A closet built in on this side of the bathroom is his closet and features double hang on the left side, single hang above the drawer storage on the right. The windows in the shower allows the light from the window to pass through and brighten the space.
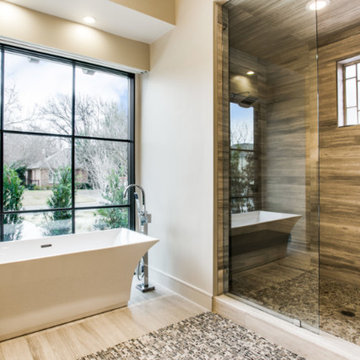
Dallas Modern Bath with Floating Cabinets and Vessel Tub
Mid-sized contemporary master bathroom in Dallas with flat-panel cabinets, brown cabinets, a freestanding tub, a double shower, a two-piece toilet, gray tile, glass sheet wall, beige walls, ceramic floors, an undermount sink, limestone benchtops, grey floor and a hinged shower door.
Mid-sized contemporary master bathroom in Dallas with flat-panel cabinets, brown cabinets, a freestanding tub, a double shower, a two-piece toilet, gray tile, glass sheet wall, beige walls, ceramic floors, an undermount sink, limestone benchtops, grey floor and a hinged shower door.
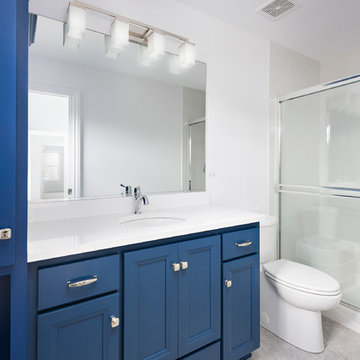
Vertical accent tiles in the shower coordinate with the bright blue cabinets of this modern bathroom.
Inspiration for a transitional kids bathroom in Chicago with blue cabinets, an alcove shower, a two-piece toilet, blue tile, glass sheet wall, white walls, ceramic floors, an undermount sink, grey floor and a sliding shower screen.
Inspiration for a transitional kids bathroom in Chicago with blue cabinets, an alcove shower, a two-piece toilet, blue tile, glass sheet wall, white walls, ceramic floors, an undermount sink, grey floor and a sliding shower screen.
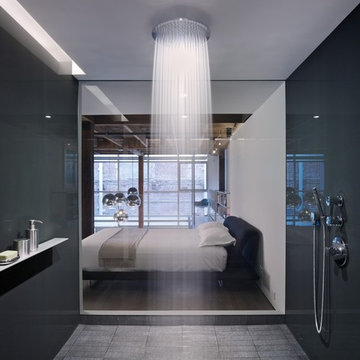
When it came to outfitting the bathrooms, Edmonds created a luxurious oasis with Axor Uno and Axor Starck fittings. Hansgrohe’s oversized Raindance Royale showerhead adds a shot of drama to the spacious shower area and completes the high-design look of the bath.
Photos: Bruce Damonte

Featured in Rue Magazine's 2022 winter collection. Designed by Evgenia Merson, this house uses elements of contemporary, modern and minimalist style to create a unique space filled with tons of natural light, clean lines, distinctive furniture and a warm aesthetic feel.

Inspiration for a large modern master wet room bathroom in Denver with medium wood cabinets, beige walls, a vessel sink, black floor, a hinged shower door, brown tile, ceramic floors and wood-look tile.
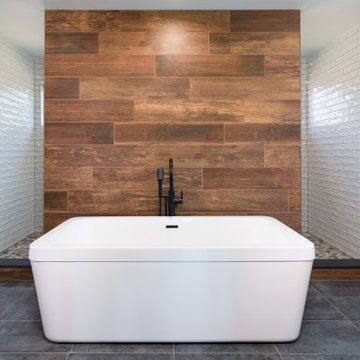
Design ideas for a large arts and crafts master wet room bathroom in Louisville with a freestanding tub, brown tile, wood-look tile, grey walls, slate floors, grey floor, an open shower, white benchtops and wood walls.
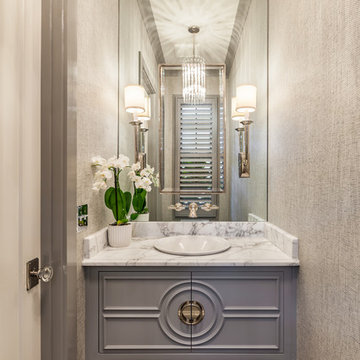
Elegant powder room with both chandelier and sconces set in a full wall mirror for lighting. Function of the mirror increases with Kallista (Kohler) Inigo wall mounted faucet attached. Custom wall mounted vanity with drop in Kohler bowl. The transparent door knob, a mirrored switch plate and textured grey wallpaper finish the look.

Photo of a contemporary 3/4 bathroom in Houston with an alcove shower, brown tile, wood-look tile, white walls, a hinged shower door and a niche.

natural wood tones and rich earthy colored tiles make this master bathroom a daily pleasire.
Mid-sized contemporary kids bathroom in Other with flat-panel cabinets, light wood cabinets, a drop-in tub, a corner shower, a one-piece toilet, brown tile, wood-look tile, white walls, ceramic floors, a drop-in sink, solid surface benchtops, brown floor, a hinged shower door, white benchtops, a shower seat, a double vanity and a floating vanity.
Mid-sized contemporary kids bathroom in Other with flat-panel cabinets, light wood cabinets, a drop-in tub, a corner shower, a one-piece toilet, brown tile, wood-look tile, white walls, ceramic floors, a drop-in sink, solid surface benchtops, brown floor, a hinged shower door, white benchtops, a shower seat, a double vanity and a floating vanity.

Photo of a large traditional 3/4 wet room bathroom in Denver with shaker cabinets, dark wood cabinets, brown tile, wood-look tile, white walls, vinyl floors, an undermount sink, granite benchtops, brown floor, a hinged shower door, a double vanity and a built-in vanity.

This lavish primary bathroom stars an illuminated, floating vanity brilliantly suited with French gold fixtures and set before floor-to-ceiling chevron tile. The walk-in shower features large, book-matched porcelain slabs that mirror the pattern, movement, and veining of marble. As a stylistic nod to the previous design inhabiting this space, our designers created a custom wood niche lined with wallpaper passed down through generations.
Bathroom Design Ideas with Wood-look Tile and Glass Sheet Wall
1