Bathroom Design Ideas with Glass Tile and a Shower Curtain
Sponsored by

Refine by:
Budget
Sort by:Popular Today
1 - 20 of 541 photos
Item 1 of 3
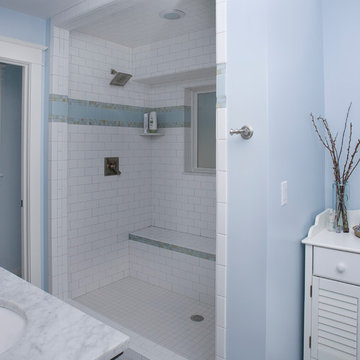
Mike Mahon
Design ideas for a mid-sized arts and crafts master bathroom in Detroit with recessed-panel cabinets, black cabinets, a double shower, beige tile, blue tile, glass tile, blue walls, an undermount sink, marble benchtops and a shower curtain.
Design ideas for a mid-sized arts and crafts master bathroom in Detroit with recessed-panel cabinets, black cabinets, a double shower, beige tile, blue tile, glass tile, blue walls, an undermount sink, marble benchtops and a shower curtain.
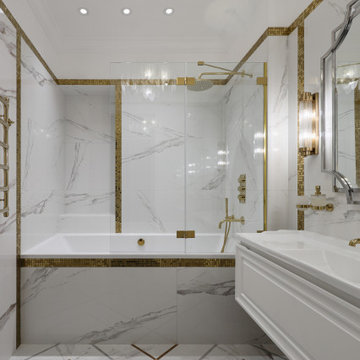
Photo of a mid-sized transitional master bathroom in Saint Petersburg with raised-panel cabinets, white cabinets, an undermount tub, a shower/bathtub combo, white tile, glass tile, white walls, porcelain floors, an undermount sink, quartzite benchtops, white floor, a shower curtain, white benchtops, a single vanity, a floating vanity and recessed.
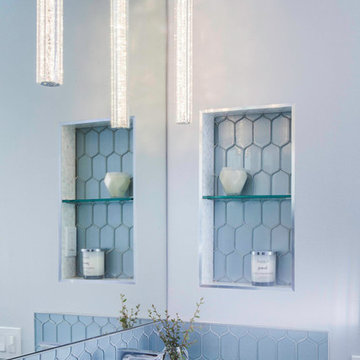
Design ideas for a mid-sized transitional kids bathroom in San Diego with shaker cabinets, brown cabinets, an alcove tub, a shower/bathtub combo, a two-piece toilet, blue tile, glass tile, red walls, porcelain floors, an undermount sink, engineered quartz benchtops, grey floor, a shower curtain and white benchtops.
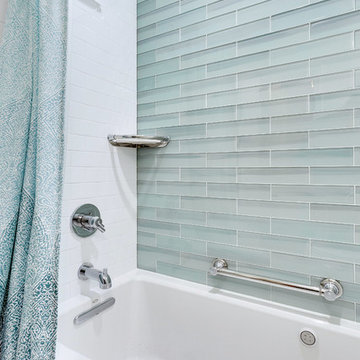
This is the third space we have competed for this homeowner (master bath, kitchen, & hall bath). Though not the master, this hall bath will serve as the spa-retreat for the home. It features a glass accent wall, marble mosaic floor, and a deep soaking tub. Wall color is Spinach White by Sherwin Williams.

Final photos by www.impressia.net
Mid-sized transitional 3/4 bathroom in Other with raised-panel cabinets, brown cabinets, an alcove tub, an alcove shower, a two-piece toilet, white tile, glass tile, multi-coloured walls, mosaic tile floors, an undermount sink, quartzite benchtops, grey floor, a shower curtain, white benchtops, a single vanity, a built-in vanity and wallpaper.
Mid-sized transitional 3/4 bathroom in Other with raised-panel cabinets, brown cabinets, an alcove tub, an alcove shower, a two-piece toilet, white tile, glass tile, multi-coloured walls, mosaic tile floors, an undermount sink, quartzite benchtops, grey floor, a shower curtain, white benchtops, a single vanity, a built-in vanity and wallpaper.
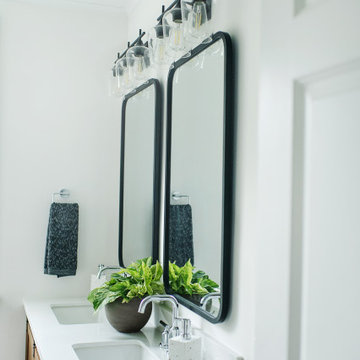
This is an example of a scandinavian bathroom in Cincinnati with distressed cabinets, a shower/bathtub combo, white tile, glass tile, white walls, slate floors, an undermount sink, engineered quartz benchtops, black floor, a shower curtain, white benchtops, a double vanity and a freestanding vanity.
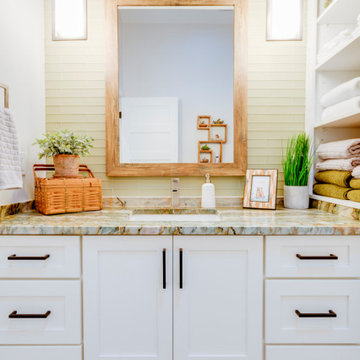
Design ideas for a mid-sized traditional kids bathroom in Tampa with shaker cabinets, white cabinets, an alcove tub, a shower/bathtub combo, a one-piece toilet, yellow tile, glass tile, grey walls, wood-look tile, an undermount sink, granite benchtops, brown floor, a shower curtain, multi-coloured benchtops, a niche, a single vanity, a built-in vanity and vaulted.
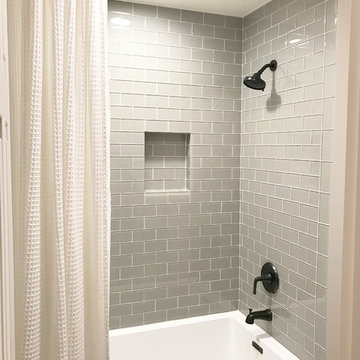
Complete jack and jill bathroom remodel with beautiful glass subway tile and mother of pearl accent tile, large format 12 x 24 porcelain floor tile and, of course, shiplap. New square edge modern tub, bronze faucet and hardware, and nautical accessories complete the look.

Hall bath renovation! Mosaics, handmade subway tile and custom drapery all combine for a stunning update that isn’t going anywhere for a long time.
Photo of a small modern kids bathroom in Seattle with recessed-panel cabinets, black cabinets, a drop-in tub, a shower/bathtub combo, a one-piece toilet, blue tile, glass tile, grey walls, laminate floors, a drop-in sink, quartzite benchtops, brown floor, a shower curtain, white benchtops, a double vanity and a built-in vanity.
Photo of a small modern kids bathroom in Seattle with recessed-panel cabinets, black cabinets, a drop-in tub, a shower/bathtub combo, a one-piece toilet, blue tile, glass tile, grey walls, laminate floors, a drop-in sink, quartzite benchtops, brown floor, a shower curtain, white benchtops, a double vanity and a built-in vanity.
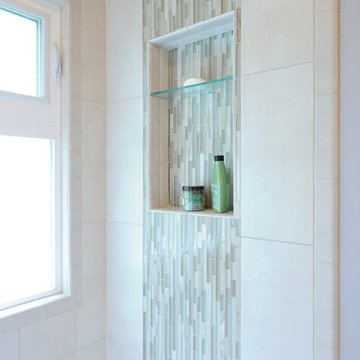
Featured in St. Louis At Home magazine. Glass tile strips installed vertically and at the back of the niche add a waterfall effect to the tub area in this spa-like, contemporary bath.
Michael Jacob Photography
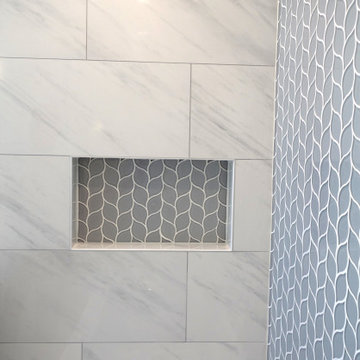
This is a Design-Built Project by Kitchen Inspiration Inc.
Inspiration for a mid-sized contemporary 3/4 bathroom in San Francisco with shaker cabinets, grey cabinets, an alcove tub, a one-piece toilet, gray tile, glass tile, white walls, porcelain floors, an undermount sink, engineered quartz benchtops, grey floor, a shower curtain, white benchtops, a single vanity and a freestanding vanity.
Inspiration for a mid-sized contemporary 3/4 bathroom in San Francisco with shaker cabinets, grey cabinets, an alcove tub, a one-piece toilet, gray tile, glass tile, white walls, porcelain floors, an undermount sink, engineered quartz benchtops, grey floor, a shower curtain, white benchtops, a single vanity and a freestanding vanity.
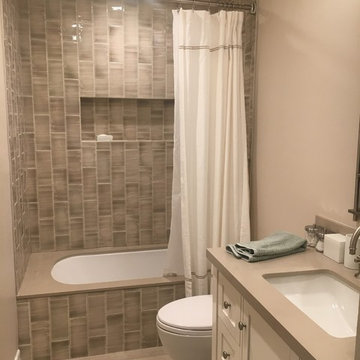
Culvery City Guest bath Remodel
This is an example of a small modern kids bathroom in Los Angeles with shaker cabinets, beige cabinets, an undermount tub, a shower/bathtub combo, a one-piece toilet, gray tile, glass tile, grey walls, porcelain floors, an undermount sink, engineered quartz benchtops, grey floor and a shower curtain.
This is an example of a small modern kids bathroom in Los Angeles with shaker cabinets, beige cabinets, an undermount tub, a shower/bathtub combo, a one-piece toilet, gray tile, glass tile, grey walls, porcelain floors, an undermount sink, engineered quartz benchtops, grey floor and a shower curtain.

Mid-sized beach style kids bathroom in Seattle with shaker cabinets, white cabinets, an alcove tub, an alcove shower, a two-piece toilet, blue tile, glass tile, white walls, porcelain floors, an undermount sink, engineered quartz benchtops, multi-coloured floor, a shower curtain, white benchtops, a niche, a double vanity and a built-in vanity.
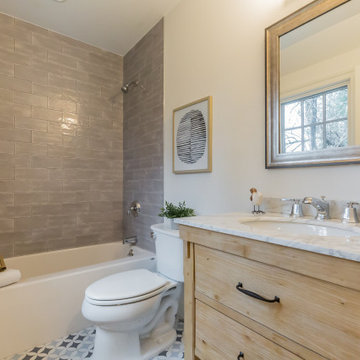
With family life and entertaining in mind, we built this 4,000 sq. ft., 4 bedroom, 3 full baths and 2 half baths house from the ground up! To fit in with the rest of the neighborhood, we constructed an English Tudor style home, but updated it with a modern, open floor plan on the first floor, bright bedrooms, and large windows throughout the home. What sets this home apart are the high-end architectural details that match the home’s Tudor exterior, such as the historically accurate windows encased in black frames. The stunning craftsman-style staircase is a post and rail system, with painted railings. The first floor was designed with entertaining in mind, as the kitchen, living, dining, and family rooms flow seamlessly. The home office is set apart to ensure a quiet space and has its own adjacent powder room. Another half bath and is located off the mudroom. Upstairs, the principle bedroom has a luxurious en-suite bathroom, with Carrera marble floors, furniture quality double vanity, and a large walk in shower. There are three other bedrooms, with a Jack-and-Jill bathroom and an additional hall bathroom.
Rudloff Custom Builders has won Best of Houzz for Customer Service in 2014, 2015 2016, 2017, 2019, and 2020. We also were voted Best of Design in 2016, 2017, 2018, 2019 and 2020, which only 2% of professionals receive. Rudloff Custom Builders has been featured on Houzz in their Kitchen of the Week, What to Know About Using Reclaimed Wood in the Kitchen as well as included in their Bathroom WorkBook article. We are a full service, certified remodeling company that covers all of the Philadelphia suburban area. This business, like most others, developed from a friendship of young entrepreneurs who wanted to make a difference in their clients’ lives, one household at a time. This relationship between partners is much more than a friendship. Edward and Stephen Rudloff are brothers who have renovated and built custom homes together paying close attention to detail. They are carpenters by trade and understand concept and execution. Rudloff Custom Builders will provide services for you with the highest level of professionalism, quality, detail, punctuality and craftsmanship, every step of the way along our journey together.
Specializing in residential construction allows us to connect with our clients early in the design phase to ensure that every detail is captured as you imagined. One stop shopping is essentially what you will receive with Rudloff Custom Builders from design of your project to the construction of your dreams, executed by on-site project managers and skilled craftsmen. Our concept: envision our client’s ideas and make them a reality. Our mission: CREATING LIFETIME RELATIONSHIPS BUILT ON TRUST AND INTEGRITY.
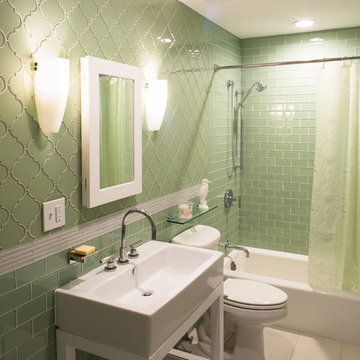
Meredith Heuer
Photo of a large modern 3/4 bathroom in New York with white cabinets, a shower/bathtub combo, glass tile, green walls, porcelain floors, furniture-like cabinets, an alcove tub, a two-piece toilet, green tile, a trough sink, white floor and a shower curtain.
Photo of a large modern 3/4 bathroom in New York with white cabinets, a shower/bathtub combo, glass tile, green walls, porcelain floors, furniture-like cabinets, an alcove tub, a two-piece toilet, green tile, a trough sink, white floor and a shower curtain.

So many incredible textures and tones in this fun, interesting and detailed kid's bathroom.
Photo of a mid-sized midcentury kids bathroom in Richmond with flat-panel cabinets, medium wood cabinets, an alcove tub, a shower/bathtub combo, a one-piece toilet, blue tile, glass tile, white walls, ceramic floors, an undermount sink, engineered quartz benchtops, multi-coloured floor, a shower curtain, a niche, a single vanity and a freestanding vanity.
Photo of a mid-sized midcentury kids bathroom in Richmond with flat-panel cabinets, medium wood cabinets, an alcove tub, a shower/bathtub combo, a one-piece toilet, blue tile, glass tile, white walls, ceramic floors, an undermount sink, engineered quartz benchtops, multi-coloured floor, a shower curtain, a niche, a single vanity and a freestanding vanity.
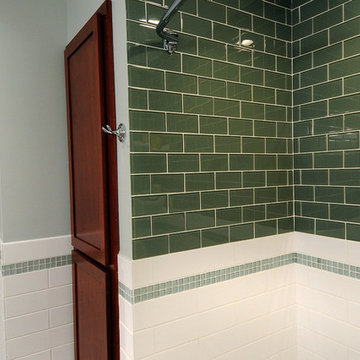
Bob Geifer Photography
Small modern kids bathroom in Minneapolis with furniture-like cabinets, dark wood cabinets, an alcove tub, a shower/bathtub combo, a two-piece toilet, white tile, glass tile, grey walls and a shower curtain.
Small modern kids bathroom in Minneapolis with furniture-like cabinets, dark wood cabinets, an alcove tub, a shower/bathtub combo, a two-piece toilet, white tile, glass tile, grey walls and a shower curtain.
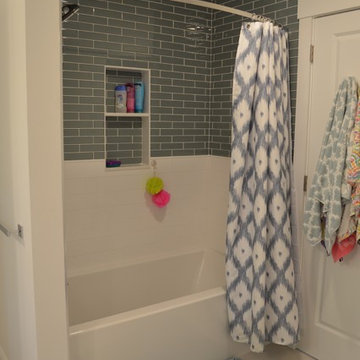
Alcove tub/shower with glass and subway tile.
This is an example of a mid-sized transitional kids bathroom in Boston with recessed-panel cabinets, blue cabinets, an alcove tub, a shower/bathtub combo, a two-piece toilet, blue tile, glass tile, white walls, porcelain floors, an undermount sink, engineered quartz benchtops, white floor and a shower curtain.
This is an example of a mid-sized transitional kids bathroom in Boston with recessed-panel cabinets, blue cabinets, an alcove tub, a shower/bathtub combo, a two-piece toilet, blue tile, glass tile, white walls, porcelain floors, an undermount sink, engineered quartz benchtops, white floor and a shower curtain.
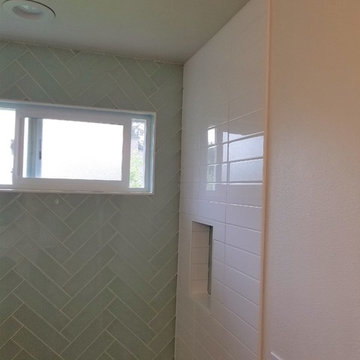
Rayna Vogel Interior Design
Small contemporary kids bathroom in Seattle with an alcove tub, a shower/bathtub combo, glass tile and a shower curtain.
Small contemporary kids bathroom in Seattle with an alcove tub, a shower/bathtub combo, glass tile and a shower curtain.
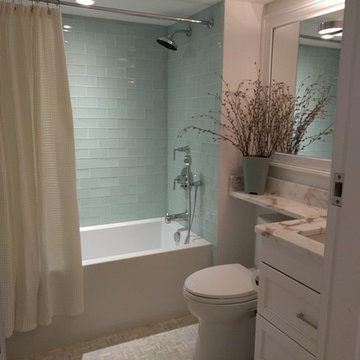
Small transitional bathroom in Boston with recessed-panel cabinets, grey cabinets, an alcove tub, a shower/bathtub combo, a one-piece toilet, green tile, glass tile, white walls, mosaic tile floors, an undermount sink, marble benchtops, multi-coloured floor and a shower curtain.
Bathroom Design Ideas with Glass Tile and a Shower Curtain
1

