Bathroom Design Ideas with Glass Tile and a Shower Curtain
Refine by:
Budget
Sort by:Popular Today
121 - 140 of 541 photos
Item 1 of 3
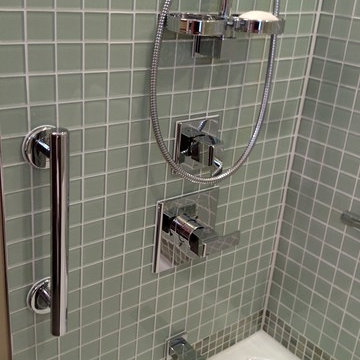
Mid-sized traditional 3/4 bathroom in Columbus with dark wood cabinets, an alcove tub, an alcove shower, green tile, glass tile, green walls, an integrated sink, glass benchtops and a shower curtain.
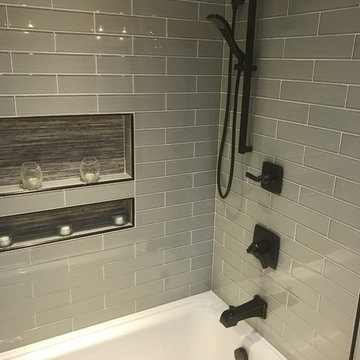
After
Inspiration for a mid-sized transitional master bathroom in Denver with recessed-panel cabinets, beige cabinets, a drop-in tub, a shower/bathtub combo, gray tile, glass tile, grey walls, porcelain floors, an undermount sink, engineered quartz benchtops, multi-coloured floor and a shower curtain.
Inspiration for a mid-sized transitional master bathroom in Denver with recessed-panel cabinets, beige cabinets, a drop-in tub, a shower/bathtub combo, gray tile, glass tile, grey walls, porcelain floors, an undermount sink, engineered quartz benchtops, multi-coloured floor and a shower curtain.
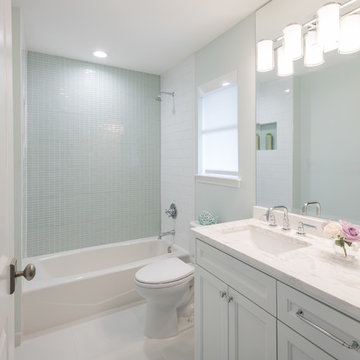
Michael Hunter
Design ideas for a mid-sized transitional 3/4 bathroom in Dallas with shaker cabinets, white cabinets, an alcove tub, a shower/bathtub combo, a one-piece toilet, blue tile, glass tile, white walls, marble floors, an undermount sink, marble benchtops, white floor and a shower curtain.
Design ideas for a mid-sized transitional 3/4 bathroom in Dallas with shaker cabinets, white cabinets, an alcove tub, a shower/bathtub combo, a one-piece toilet, blue tile, glass tile, white walls, marble floors, an undermount sink, marble benchtops, white floor and a shower curtain.
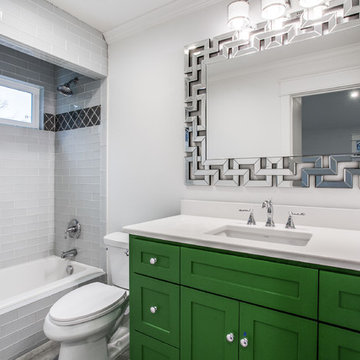
Design ideas for a mid-sized traditional kids bathroom in Dallas with shaker cabinets, green cabinets, a freestanding tub, a corner shower, a two-piece toilet, glass tile, grey walls, porcelain floors, an undermount sink, engineered quartz benchtops, grey floor and a shower curtain.
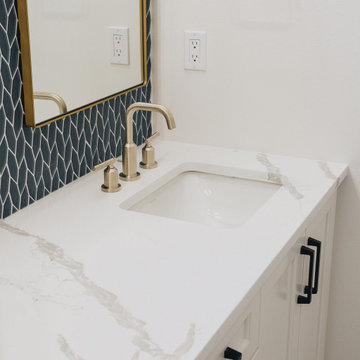
Mid-sized beach style kids bathroom in Seattle with shaker cabinets, white cabinets, an alcove tub, an alcove shower, a two-piece toilet, blue tile, glass tile, white walls, porcelain floors, an undermount sink, engineered quartz benchtops, multi-coloured floor, a shower curtain, white benchtops, a niche, a double vanity and a built-in vanity.
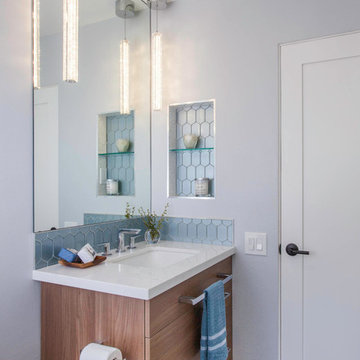
Design ideas for a mid-sized transitional kids bathroom in San Diego with shaker cabinets, brown cabinets, an alcove tub, a shower/bathtub combo, a two-piece toilet, blue tile, glass tile, red walls, porcelain floors, an undermount sink, engineered quartz benchtops, grey floor, a shower curtain and white benchtops.
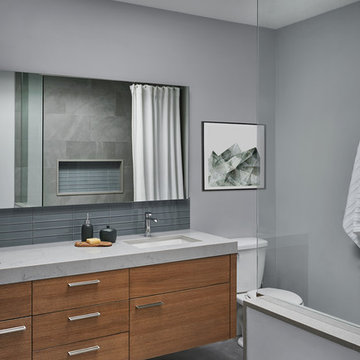
Mid-sized scandinavian kids bathroom in Toronto with flat-panel cabinets, medium wood cabinets, a drop-in tub, a shower/bathtub combo, blue tile, glass tile, ceramic floors, engineered quartz benchtops, a shower curtain and grey benchtops.
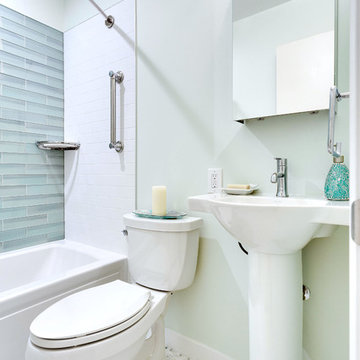
This is the third space we have competed for this homeowner (master bath, kitchen, & hall bath). Though not the master, this hall bath will serve as the spa-retreat for the home. It features a glass accent wall, marble mosaic floor, and a deep soaking tub. Wall color is Spinach White by Sherwin Williams.
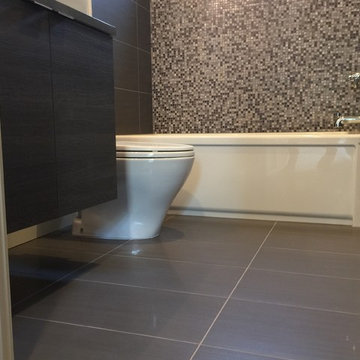
Mid-sized contemporary bathroom in Seattle with flat-panel cabinets, dark wood cabinets, an alcove tub, a shower/bathtub combo, a one-piece toilet, black and white tile, glass tile, beige walls, grey floor and a shower curtain.
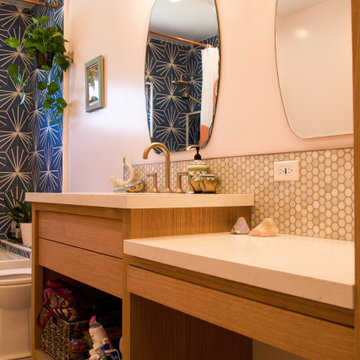
Inspiration for a mid-sized traditional kids bathroom in Los Angeles with open cabinets, medium wood cabinets, a drop-in tub, a shower/bathtub combo, a two-piece toilet, gray tile, glass tile, pink walls, porcelain floors, an undermount sink, quartzite benchtops, grey floor, a shower curtain, a single vanity and a built-in vanity.
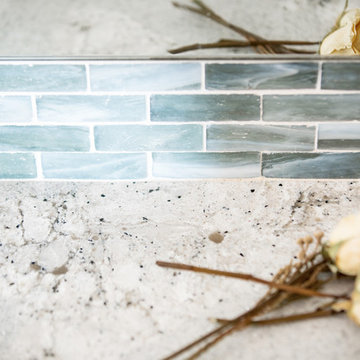
Thomas Grady Photography
Photo of a mid-sized traditional kids bathroom in Omaha with raised-panel cabinets, medium wood cabinets, a drop-in tub, a shower/bathtub combo, a two-piece toilet, green tile, glass tile, grey walls, mosaic tile floors, an undermount sink, solid surface benchtops, white floor, a shower curtain and multi-coloured benchtops.
Photo of a mid-sized traditional kids bathroom in Omaha with raised-panel cabinets, medium wood cabinets, a drop-in tub, a shower/bathtub combo, a two-piece toilet, green tile, glass tile, grey walls, mosaic tile floors, an undermount sink, solid surface benchtops, white floor, a shower curtain and multi-coloured benchtops.
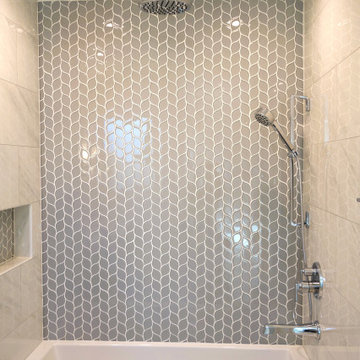
This is a Design-Built Project by Kitchen Inspiration Inc.
This is an example of a mid-sized contemporary 3/4 bathroom in San Francisco with shaker cabinets, grey cabinets, an alcove tub, a one-piece toilet, gray tile, glass tile, white walls, porcelain floors, an undermount sink, engineered quartz benchtops, grey floor, a shower curtain, white benchtops, a single vanity and a freestanding vanity.
This is an example of a mid-sized contemporary 3/4 bathroom in San Francisco with shaker cabinets, grey cabinets, an alcove tub, a one-piece toilet, gray tile, glass tile, white walls, porcelain floors, an undermount sink, engineered quartz benchtops, grey floor, a shower curtain, white benchtops, a single vanity and a freestanding vanity.
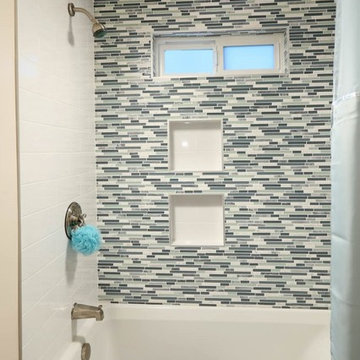
El Segundo Remodel and Addition with a Rustic Beach vibe.
We went from a 2 bedroom, 2 bath to a 3 bedroom, 3 bath. Our client wanted a rustic beach vibe. We installed privacy fencing and gates along with a very large deck in the back with a hot tub and is ready for an outdoor kitchen.
We hope our client and her two children enjoy their new home for years to come.
Tom Queally Photography
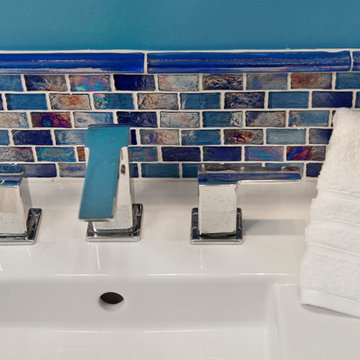
This is an example of a mid-sized transitional 3/4 bathroom in Baltimore with flat-panel cabinets, dark wood cabinets, a shower/bathtub combo, a one-piece toilet, blue tile, glass tile, blue walls, quartzite benchtops, an integrated sink, a shower curtain, porcelain floors and beige floor.
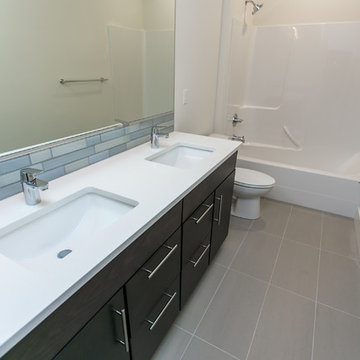
Mid-sized modern bathroom in Seattle with flat-panel cabinets, dark wood cabinets, an alcove tub, a shower/bathtub combo, a two-piece toilet, gray tile, glass tile, white walls, porcelain floors, an undermount sink, engineered quartz benchtops, grey floor and a shower curtain.
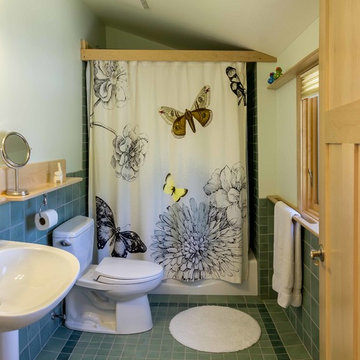
The back of this 1920s brick and siding Cape Cod gets a compact addition to create a new Family room, open Kitchen, Covered Entry, and Master Bedroom Suite above. European-styling of the interior was a consideration throughout the design process, as well as with the materials and finishes. The project includes all cabinetry, built-ins, shelving and trim work (even down to the towel bars!) custom made on site by the home owner.
Photography by Kmiecik Imagery
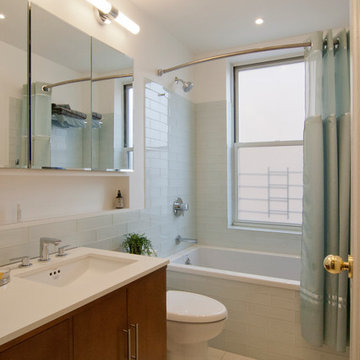
Anjie Cho Architect PLLC
This is an example of a small transitional master bathroom in New York with flat-panel cabinets, brown cabinets, a drop-in tub, a shower/bathtub combo, a one-piece toilet, blue tile, glass tile, white walls, porcelain floors, an undermount sink, engineered quartz benchtops, white floor and a shower curtain.
This is an example of a small transitional master bathroom in New York with flat-panel cabinets, brown cabinets, a drop-in tub, a shower/bathtub combo, a one-piece toilet, blue tile, glass tile, white walls, porcelain floors, an undermount sink, engineered quartz benchtops, white floor and a shower curtain.
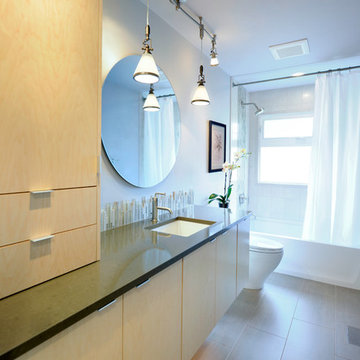
Featured in St. Louis At Home magazine. A 1970s ranch hall bath is made over as a contemporary spa retreat. Floating cabinets with under cabinet lighting, along with large porcelain floor tiles, make the room feel very spacious. Simple, clean lines and surfaces lend a minimalist feel to the room. A little whimsy is found in the "city skyline" glass tile back splash. The round mirror mimics a full moon shining above the city. Michael Jacob Photography
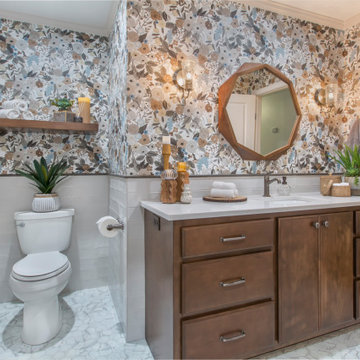
Final photos by www.impressia.net
Photo of a mid-sized transitional 3/4 bathroom in Other with raised-panel cabinets, brown cabinets, an alcove tub, an alcove shower, a two-piece toilet, white tile, glass tile, multi-coloured walls, mosaic tile floors, an undermount sink, quartzite benchtops, grey floor, a shower curtain, white benchtops, a single vanity, a built-in vanity and wallpaper.
Photo of a mid-sized transitional 3/4 bathroom in Other with raised-panel cabinets, brown cabinets, an alcove tub, an alcove shower, a two-piece toilet, white tile, glass tile, multi-coloured walls, mosaic tile floors, an undermount sink, quartzite benchtops, grey floor, a shower curtain, white benchtops, a single vanity, a built-in vanity and wallpaper.
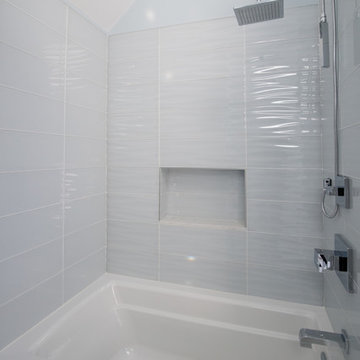
Kept with the overall contemporary style of the house in the bathroom as well. Large format glass tiles installed in a straight stack pattern for the alcove of the tub. We used the flat finish glass tile for the side walls and the textured for the niche and main wall. Even the chandelier and skylight lends its self to the light and airy theme of the bathroom. Gray 12x24 porcelain tiles were selected to for the main floor to finish off the bathroom design.
Bathroom Design Ideas with Glass Tile and a Shower Curtain
7