Bathroom Design Ideas with Glass Tile and a Shower Seat
Refine by:
Budget
Sort by:Popular Today
81 - 100 of 439 photos
Item 1 of 3
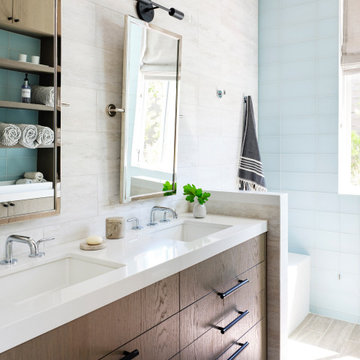
Contemporary kids bathroom in San Francisco with flat-panel cabinets, medium wood cabinets, a one-piece toilet, blue tile, glass tile, beige walls, porcelain floors, a drop-in sink, quartzite benchtops, white benchtops, a shower seat, a double vanity and a built-in vanity.
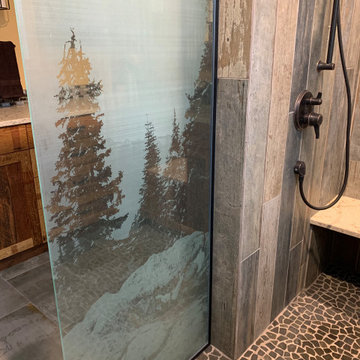
This glass etching was done using the client's personal photograph.
Inspiration for a mid-sized country master bathroom in Seattle with shaker cabinets, medium wood cabinets, a curbless shower, yellow tile, glass tile, yellow walls, porcelain floors, engineered quartz benchtops, grey floor, an open shower, beige benchtops, a shower seat, a double vanity and a built-in vanity.
Inspiration for a mid-sized country master bathroom in Seattle with shaker cabinets, medium wood cabinets, a curbless shower, yellow tile, glass tile, yellow walls, porcelain floors, engineered quartz benchtops, grey floor, an open shower, beige benchtops, a shower seat, a double vanity and a built-in vanity.
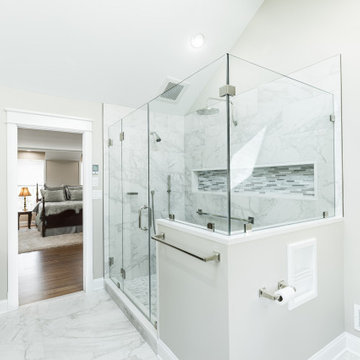
This master bathroom remodel was part of a larger, second floor renovation. The updates installed brought the home into the 21st century and helped the space feel more light and open in the process.
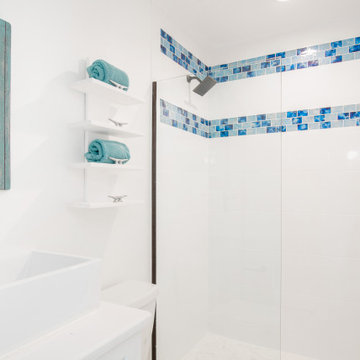
The boys bathroom is small but functional - we kept it light and airy by choosing an all white wall tile and adding in two rows of colbalt blue glass tile.
All the fittings on this floor are black vs the main floor are silver.
We opted for a rectangular white vessel sink with waterfall black spout faucet.
We designed custom shelves and towel hangers featuring boat cleats for that nautical detail. So pretty!
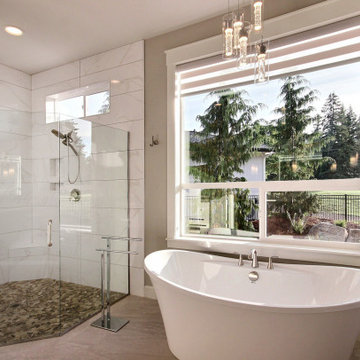
This Modern Multi-Level Home Boasts Master & Guest Suites on The Main Level + Den + Entertainment Room + Exercise Room with 2 Suites Upstairs as Well as Blended Indoor/Outdoor Living with 14ft Tall Coffered Box Beam Ceilings!
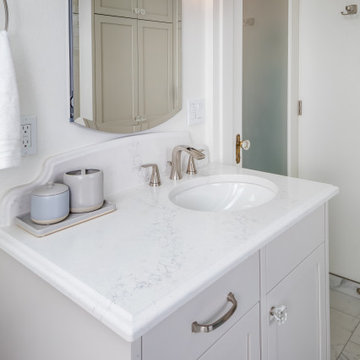
The homeowners came to us seeking an updated bathroom to add a shower, additional storage, and make the Bathroom feel more spacious. The door was moved to capture a portion of the hall space adjacent to the Bathroom and replaced with a frosted glass panel door to let in more light. A full tiled shower was added, and two 2'-0" x 4'-0" skylights were installed to greatly increase the amount of daylight and provide additional headroom in the sloped ceiling. The shower features a stunning blue glass tile surround with a frameless glass enclosure that keeps the water from entering the rest of the room without adding any walls to keep the small space open. The custom vanity was designed with beautiful arched details, shown in the cabinet feet, quartz backsplash, and a matching mirrored medicine cabinet was installed! The linen closet was added for much-needed storage for this family bathroom and built with the same custom detail as the vanity. The cabinet doors and drawers are inset-style, as opposed to our standard European style, to preserve the historic charm that these clients love about their home.
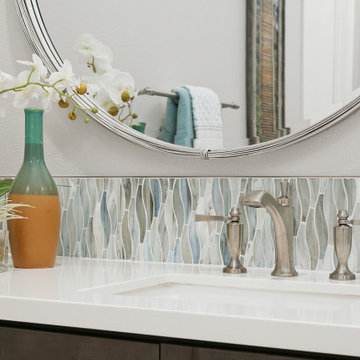
An unfortunate flood in the laundry room created an opportunity to upgrade the master bathroom from builder grade finishes, to custom choices. Taking out the large built in tub, and replacing it with a generous oval soaking tub, opened up the space. We added a tile accent wall to create a back drop for the new tub. New faucets and fixtures in brushed nickel helped update the space. The shower has coordinating crisp white and blue penny tile. The new floor is a grey washed wood looking tile that feels like a beach board walk. The overall feel is clean and modern with a coastal vibe.
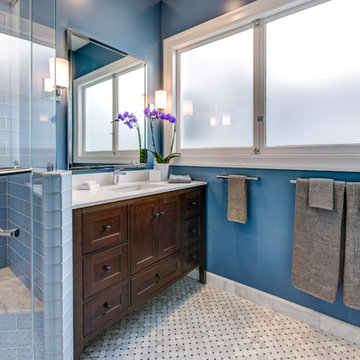
treve Johnson Photography
Photo of a mid-sized traditional 3/4 bathroom in San Francisco with an undermount sink, furniture-like cabinets, dark wood cabinets, a corner shower, blue tile, glass tile, blue walls, mosaic tile floors, grey floor, a hinged shower door, white benchtops, a laundry, a shower seat, a single vanity and a built-in vanity.
Photo of a mid-sized traditional 3/4 bathroom in San Francisco with an undermount sink, furniture-like cabinets, dark wood cabinets, a corner shower, blue tile, glass tile, blue walls, mosaic tile floors, grey floor, a hinged shower door, white benchtops, a laundry, a shower seat, a single vanity and a built-in vanity.

Expansive midcentury master wet room bathroom in San Diego with flat-panel cabinets, medium wood cabinets, a freestanding tub, a one-piece toilet, blue tile, glass tile, blue walls, terrazzo floors, an undermount sink, engineered quartz benchtops, beige floor, a hinged shower door, white benchtops, a shower seat, a single vanity and a floating vanity.
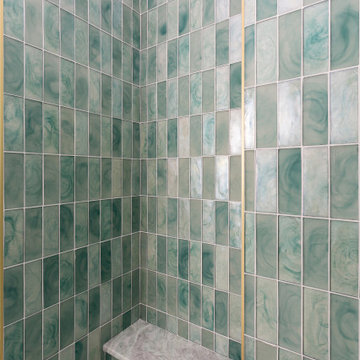
Green glass tile vertical straight stack with gold metal accents.
Mid-sized beach style bathroom in Charleston with furniture-like cabinets, white cabinets, a corner shower, a two-piece toilet, green tile, glass tile, white walls, mosaic tile floors, an integrated sink, white floor, a hinged shower door, white benchtops, a shower seat, a single vanity and a freestanding vanity.
Mid-sized beach style bathroom in Charleston with furniture-like cabinets, white cabinets, a corner shower, a two-piece toilet, green tile, glass tile, white walls, mosaic tile floors, an integrated sink, white floor, a hinged shower door, white benchtops, a shower seat, a single vanity and a freestanding vanity.
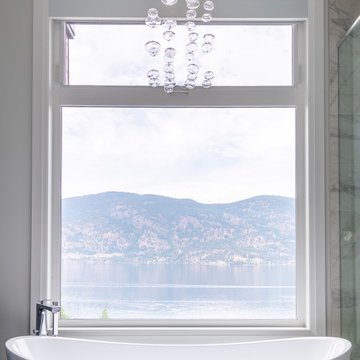
Photo of a large transitional master bathroom in Other with recessed-panel cabinets, blue cabinets, a freestanding tub, a corner shower, a two-piece toilet, black and white tile, glass tile, grey walls, ceramic floors, an undermount sink, engineered quartz benchtops, white floor, a hinged shower door, white benchtops, a shower seat, a double vanity and a built-in vanity.
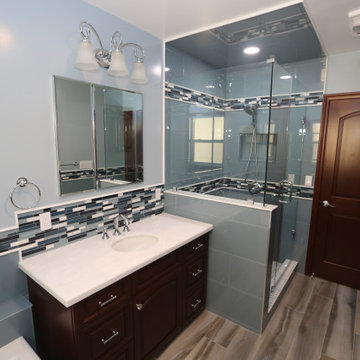
We took this empty, long unused Master Bath and took it from ugly and unusable to Stunning and a relaxing escape! All glass tile with custom inlays and pencil borders. Custom built vanity with a matching stained entry door. Frameless shower door. Tile flooring and a jacuzzi tub to take you away!
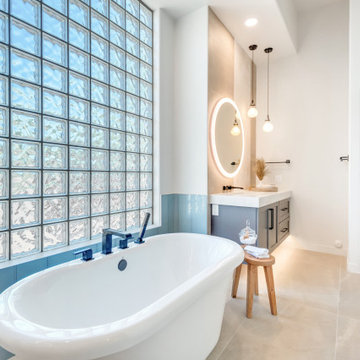
Inspiration for a large transitional master bathroom in Phoenix with grey cabinets, a freestanding tub, an open shower, gray tile, glass tile, ceramic floors, an undermount sink, engineered quartz benchtops, grey floor, an open shower, white benchtops, a shower seat, a double vanity and a floating vanity.
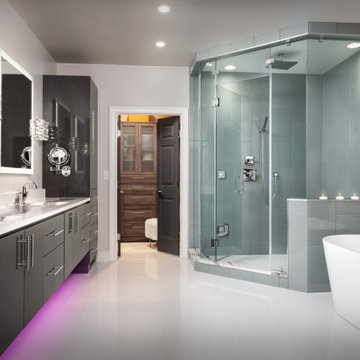
Inspiration for a large modern master bathroom in Atlanta with flat-panel cabinets, grey cabinets, a freestanding tub, a corner shower, a bidet, gray tile, glass tile, grey walls, ceramic floors, an undermount sink, engineered quartz benchtops, white floor, a hinged shower door, white benchtops, a shower seat, a double vanity, a floating vanity and vaulted.
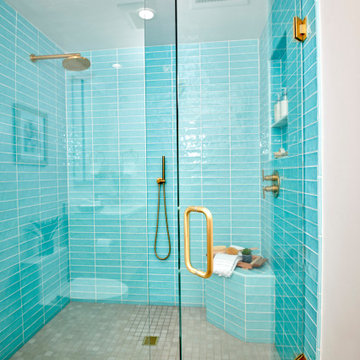
Small beach style 3/4 bathroom in San Diego with flat-panel cabinets, light wood cabinets, an alcove shower, a two-piece toilet, blue tile, glass tile, white walls, porcelain floors, an undermount sink, engineered quartz benchtops, beige floor, a hinged shower door, white benchtops, a shower seat, a single vanity and a floating vanity.
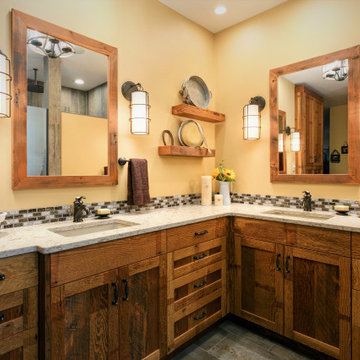
The client wanted a Tuscan Cowboy theme for their Master Bathroom. We used locally sourced re-claimed barn wood and Quartz countertops in a matte finish. For the shower wood grain porcelain tile was installed vertically and we used a photograph from the client to custom edge a glass shower panel.
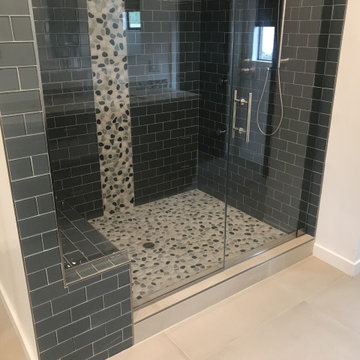
Relocate master bathroom to accommodate better floor plan, including new walk in shower and double sink vanity.
Photo of a large transitional master bathroom in Los Angeles with shaker cabinets, brown cabinets, an alcove shower, a one-piece toilet, blue tile, glass tile, white walls, porcelain floors, an undermount sink, quartzite benchtops, white floor, a sliding shower screen, grey benchtops, a shower seat, a double vanity and a built-in vanity.
Photo of a large transitional master bathroom in Los Angeles with shaker cabinets, brown cabinets, an alcove shower, a one-piece toilet, blue tile, glass tile, white walls, porcelain floors, an undermount sink, quartzite benchtops, white floor, a sliding shower screen, grey benchtops, a shower seat, a double vanity and a built-in vanity.
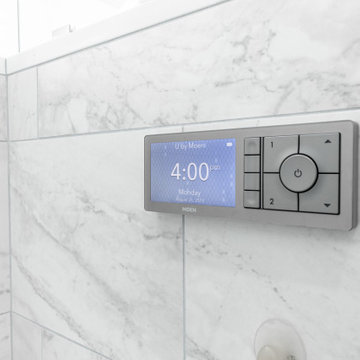
This master bathroom remodel was part of a larger, second floor renovation. The updates installed brought the home into the 21st century and helped the space feel more light and open in the process.
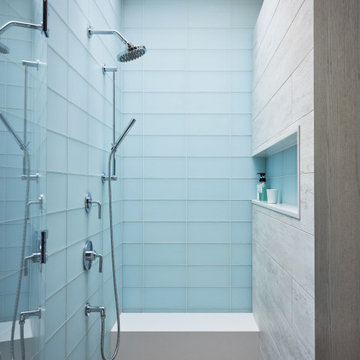
A skylight in the shower providing optimal lighting while saving energy!
Transitional kids bathroom in San Francisco with flat-panel cabinets, medium wood cabinets, a one-piece toilet, blue tile, glass tile, beige walls, porcelain floors, a drop-in sink, quartzite benchtops, white benchtops, a shower seat, a double vanity and a built-in vanity.
Transitional kids bathroom in San Francisco with flat-panel cabinets, medium wood cabinets, a one-piece toilet, blue tile, glass tile, beige walls, porcelain floors, a drop-in sink, quartzite benchtops, white benchtops, a shower seat, a double vanity and a built-in vanity.
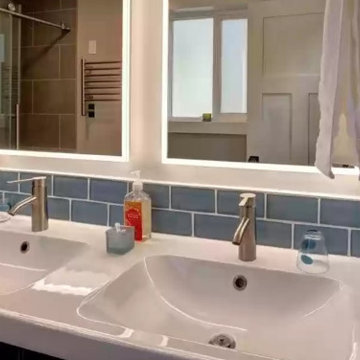
1990s small master bathroom
Design ideas for a small transitional master bathroom in Portland with flat-panel cabinets, dark wood cabinets, an open shower, a two-piece toilet, blue tile, glass tile, grey walls, porcelain floors, white floor, a sliding shower screen, white benchtops, a shower seat, a double vanity and a floating vanity.
Design ideas for a small transitional master bathroom in Portland with flat-panel cabinets, dark wood cabinets, an open shower, a two-piece toilet, blue tile, glass tile, grey walls, porcelain floors, white floor, a sliding shower screen, white benchtops, a shower seat, a double vanity and a floating vanity.
Bathroom Design Ideas with Glass Tile and a Shower Seat
5